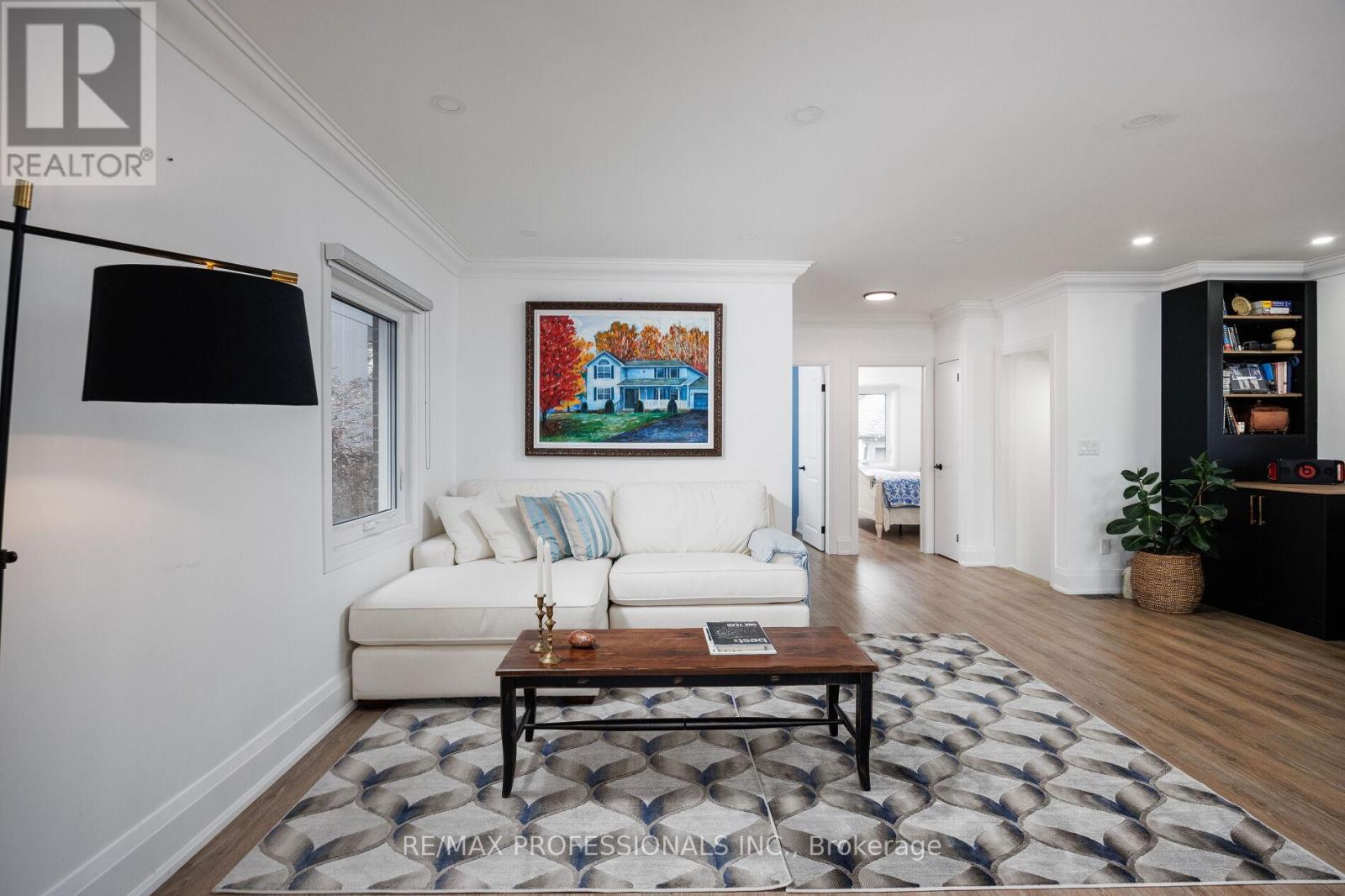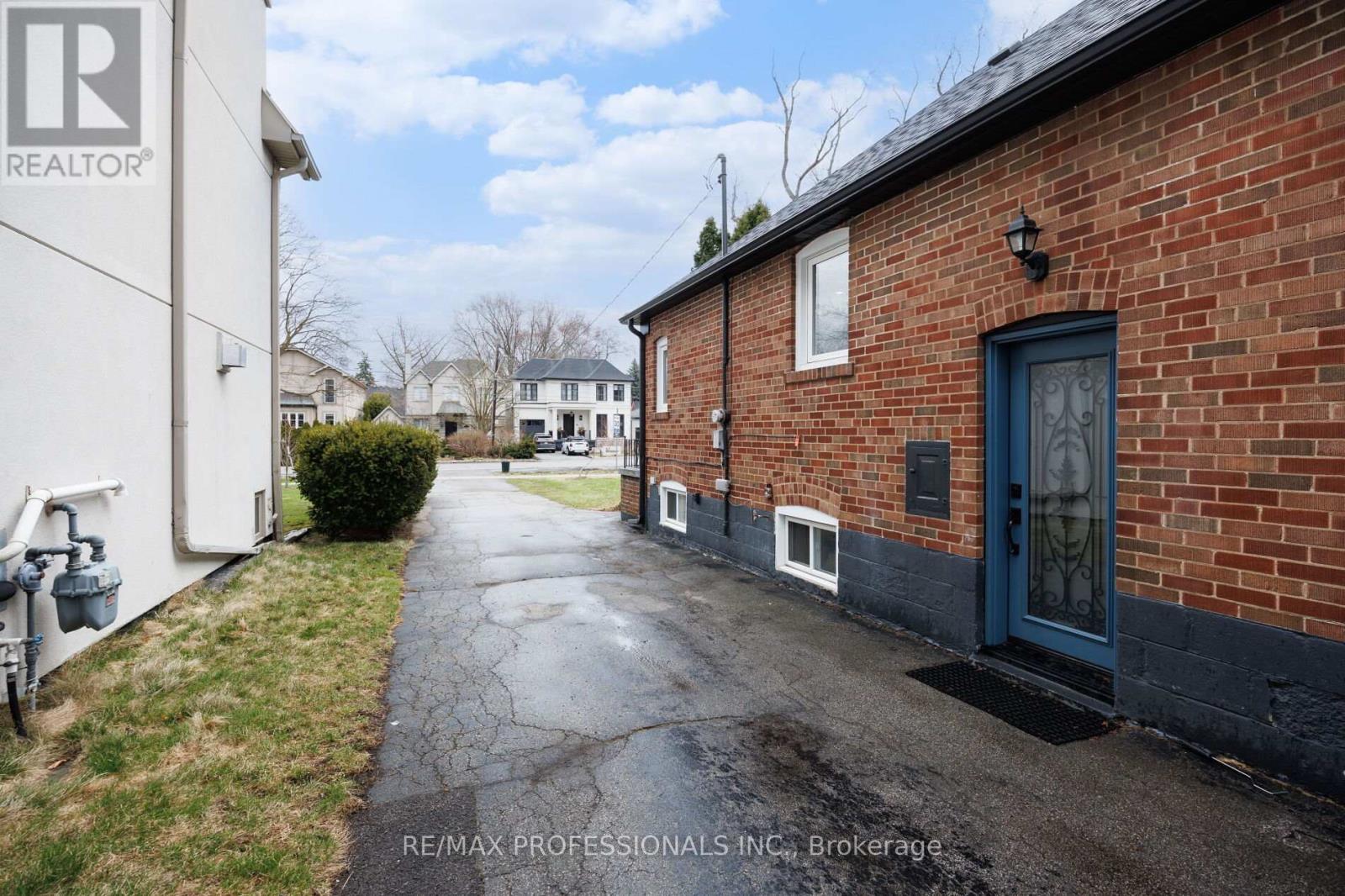168 The Kingsway Toronto, Ontario M8X 2V6
$1,788,000
Turn-key Kingsway living! This beautiful bungalow underwent a painstaking, back-to-the-studs renovation in 2022; everything is updated from the bricks inward. Featuring three spacious bedrooms, an open-concept living space with a wood-burning fireplace, well-appointed bathrooms, and the potential for dual suite living, this home truly has it all. Great lot for a spacious new build; homes on either side are already complete. (id:61445)
Property Details
| MLS® Number | W12104836 |
| Property Type | Single Family |
| Community Name | Kingsway South |
| AmenitiesNearBy | Place Of Worship, Public Transit, Schools |
| Features | Wooded Area, Carpet Free |
| ParkingSpaceTotal | 5 |
Building
| BathroomTotal | 2 |
| BedroomsAboveGround | 2 |
| BedroomsBelowGround | 1 |
| BedroomsTotal | 3 |
| Amenities | Fireplace(s) |
| Appliances | Water Heater - Tankless, Water Meter, Dishwasher, Dryer, Microwave, Range, Washer, Refrigerator |
| ArchitecturalStyle | Bungalow |
| BasementDevelopment | Finished |
| BasementType | N/a (finished) |
| ConstructionStyleAttachment | Detached |
| CoolingType | Central Air Conditioning |
| ExteriorFinish | Brick, Stone |
| FireplacePresent | Yes |
| FireplaceTotal | 1 |
| FoundationType | Unknown |
| HeatingFuel | Natural Gas |
| HeatingType | Forced Air |
| StoriesTotal | 1 |
| SizeInterior | 700 - 1100 Sqft |
| Type | House |
| UtilityWater | Municipal Water |
Parking
| Detached Garage | |
| Garage |
Land
| Acreage | No |
| LandAmenities | Place Of Worship, Public Transit, Schools |
| Sewer | Sanitary Sewer |
| SizeDepth | 125 Ft |
| SizeFrontage | 39 Ft ,10 In |
| SizeIrregular | 39.9 X 125 Ft |
| SizeTotalText | 39.9 X 125 Ft|under 1/2 Acre |
| ZoningDescription | Residential |
Rooms
| Level | Type | Length | Width | Dimensions |
|---|---|---|---|---|
| Basement | Kitchen | 3.66 m | 4.48 m | 3.66 m x 4.48 m |
| Basement | Dining Room | 2.61 m | 3.81 m | 2.61 m x 3.81 m |
| Basement | Laundry Room | 3.24 m | 1.53 m | 3.24 m x 1.53 m |
| Basement | Office | 3.52 m | Measurements not available x 3.52 m | |
| Basement | Bedroom | 3 m | 3.53 m | 3 m x 3.53 m |
| Ground Level | Living Room | 6.26 m | 8.26 m | 6.26 m x 8.26 m |
| Ground Level | Primary Bedroom | 3.21 m | 3.32 m | 3.21 m x 3.32 m |
| Ground Level | Bedroom | 2.93 m | 3.32 m | 2.93 m x 3.32 m |
https://www.realtor.ca/real-estate/28216955/168-the-kingsway-toronto-kingsway-south-kingsway-south
Interested?
Contact us for more information
Lauren Pettigrew
Broker
4242 Dundas St W Unit 9
Toronto, Ontario M8X 1Y6
Robert Pettigrew
Broker
4242 Dundas St W Unit 9
Toronto, Ontario M8X 1Y6










































