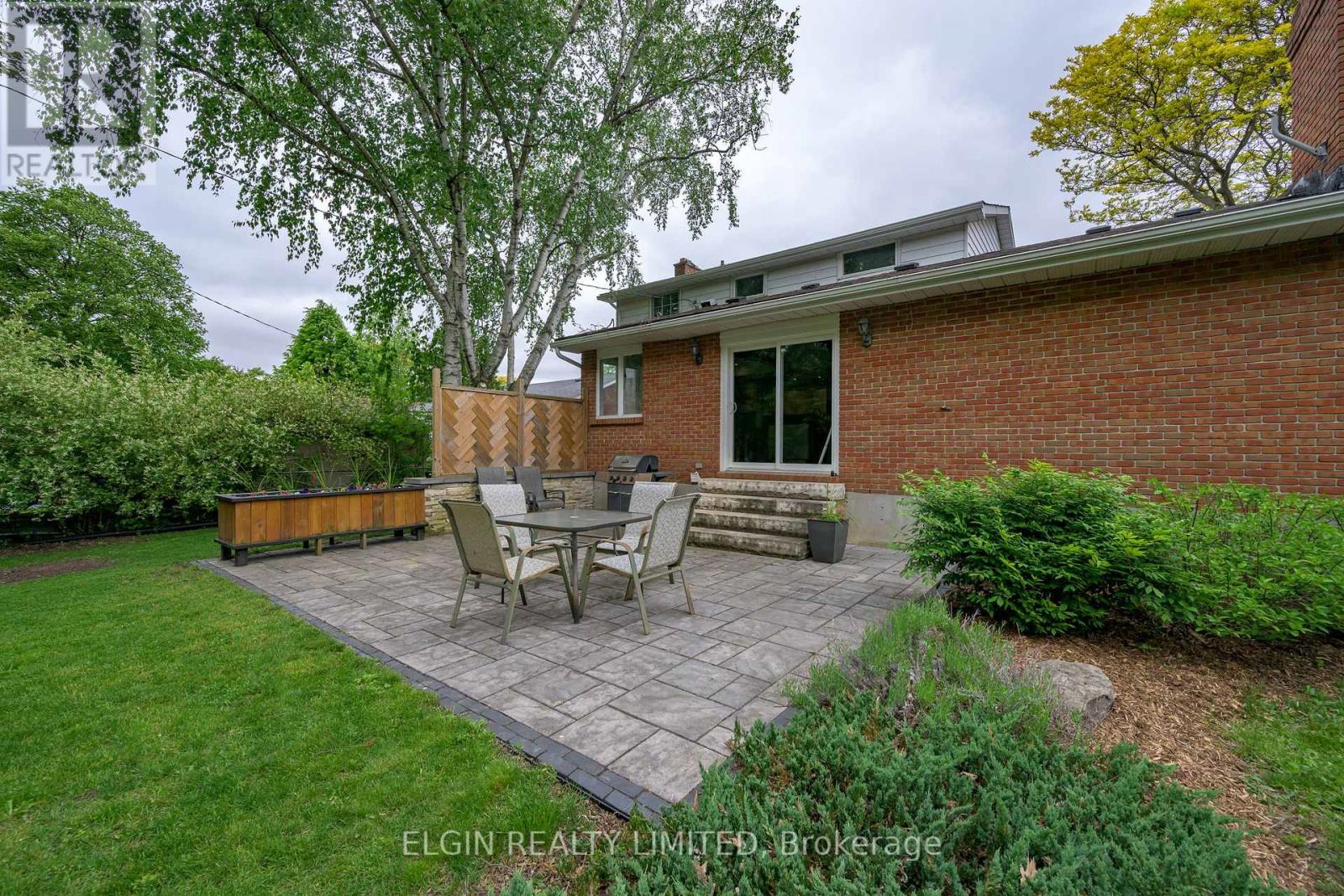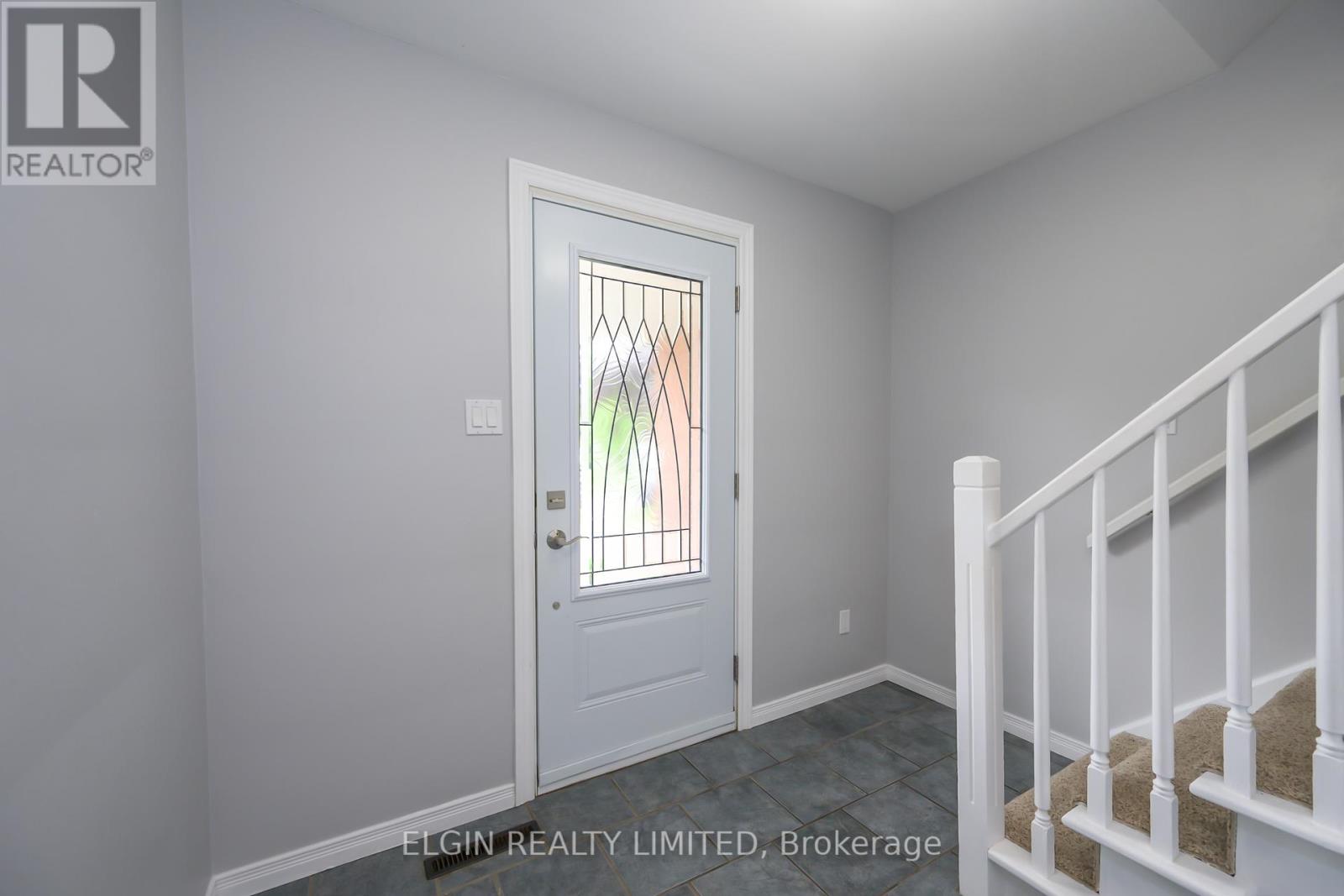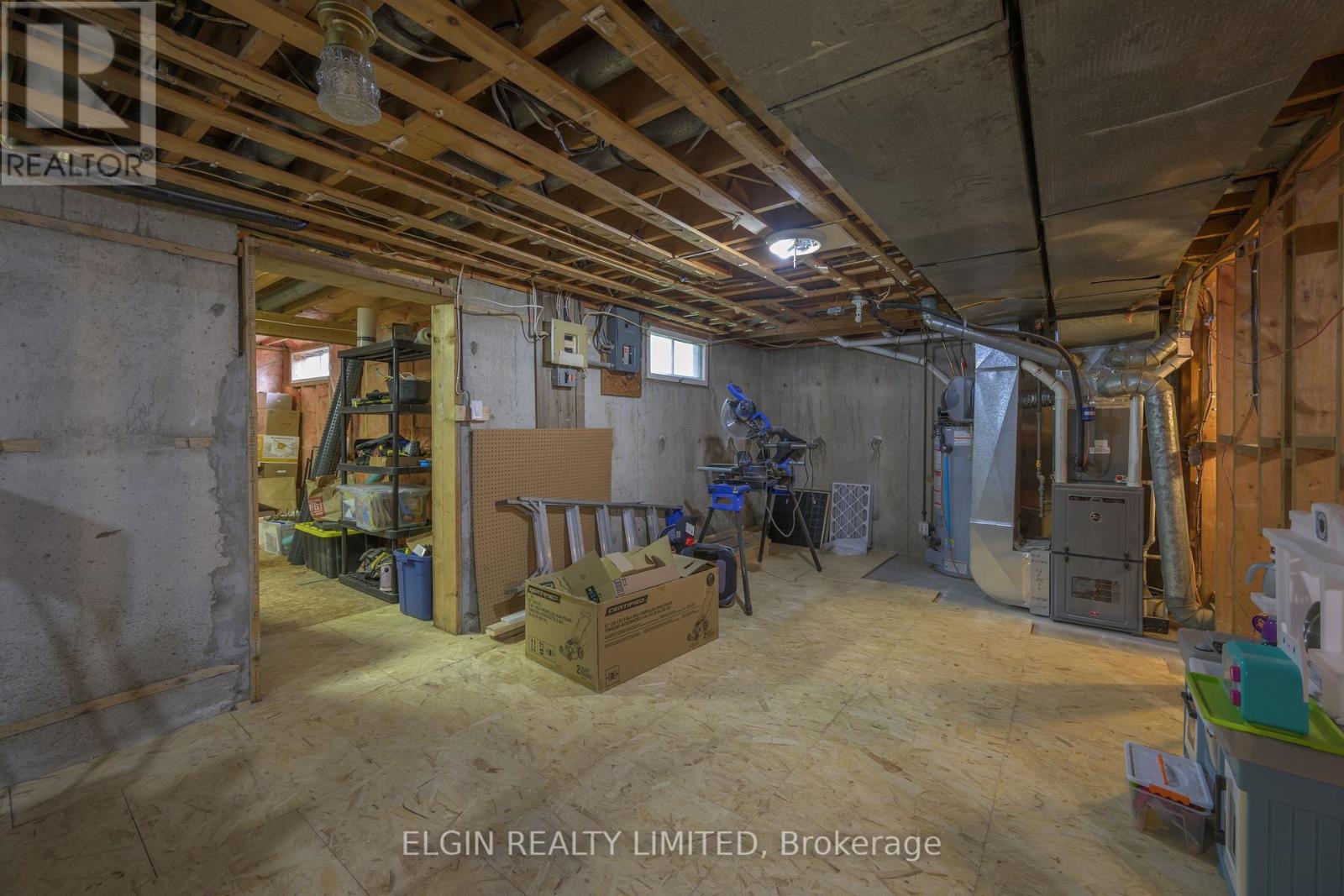17 Glanworth Avenue St. Thomas, Ontario N5R 1E5
$599,900
Fantastic opportunity to own a spacious 2-storey home on a mature ravine lot! Built in 1966 with a major addition in 1980, this home offers a generous main floor featuring a bright living room, formal dining, open-concept kitchen with large island and eating area, plus a cozy family room with views of the private backyard and ravine. Additional main floor highlights include a mudroom off the garage, 2-piece bath, and walkout to the patio. Upstairs you'll find a renovated bathroom, a large primary bedroom, and two additional well-sized bedrooms all filled with natural light. Updates include furnace and A/C (2016). Appliances included; owned hot water heater. Flexible closing available (id:61445)
Property Details
| MLS® Number | X12189449 |
| Property Type | Single Family |
| Community Name | SE |
| AmenitiesNearBy | Hospital, Schools |
| EquipmentType | Water Heater |
| Features | Ravine, Flat Site |
| ParkingSpaceTotal | 3 |
| RentalEquipmentType | Water Heater |
| Structure | Patio(s) |
Building
| BathroomTotal | 2 |
| BedroomsAboveGround | 3 |
| BedroomsTotal | 3 |
| Age | 51 To 99 Years |
| Amenities | Fireplace(s) |
| Appliances | Water Meter, Dishwasher, Dryer, Stove, Washer, Refrigerator |
| BasementType | Full |
| ConstructionStyleAttachment | Detached |
| CoolingType | Central Air Conditioning |
| ExteriorFinish | Brick, Aluminum Siding |
| FireplacePresent | Yes |
| FireplaceTotal | 1 |
| FoundationType | Concrete |
| HalfBathTotal | 1 |
| HeatingFuel | Natural Gas |
| HeatingType | Forced Air |
| StoriesTotal | 2 |
| SizeInterior | 2000 - 2500 Sqft |
| Type | House |
| UtilityWater | Municipal Water |
Parking
| Attached Garage | |
| Garage |
Land
| Acreage | No |
| LandAmenities | Hospital, Schools |
| LandscapeFeatures | Landscaped |
| Sewer | Sanitary Sewer |
| SizeDepth | 110 Ft |
| SizeFrontage | 54 Ft |
| SizeIrregular | 54 X 110 Ft |
| SizeTotalText | 54 X 110 Ft|under 1/2 Acre |
Rooms
| Level | Type | Length | Width | Dimensions |
|---|---|---|---|---|
| Second Level | Bathroom | 3.93 m | 2.8 m | 3.93 m x 2.8 m |
| Second Level | Utility Room | 2.83 m | 1.25 m | 2.83 m x 1.25 m |
| Second Level | Primary Bedroom | 3.93 m | 4.81 m | 3.93 m x 4.81 m |
| Second Level | Bedroom 2 | 3.65 m | 3.26 m | 3.65 m x 3.26 m |
| Second Level | Bedroom 3 | 2.89 m | 3.23 m | 2.89 m x 3.23 m |
| Main Level | Foyer | 2.5 m | 2.01 m | 2.5 m x 2.01 m |
| Main Level | Living Room | 5.5 m | 3.41 m | 5.5 m x 3.41 m |
| Main Level | Dining Room | 3.53 m | 3.08 m | 3.53 m x 3.08 m |
| Main Level | Kitchen | 4.84 m | 3.68 m | 4.84 m x 3.68 m |
| Main Level | Family Room | 5.4 m | 4.14 m | 5.4 m x 4.14 m |
| Main Level | Mud Room | 3.3 m | 2.6 m | 3.3 m x 2.6 m |
| Main Level | Bathroom | 1.52 m | 1.4 m | 1.52 m x 1.4 m |
https://www.realtor.ca/real-estate/28401217/17-glanworth-avenue-st-thomas-se
Interested?
Contact us for more information
Andy Sheridan
Broker of Record
J. J. Morgan
Salesperson


















































