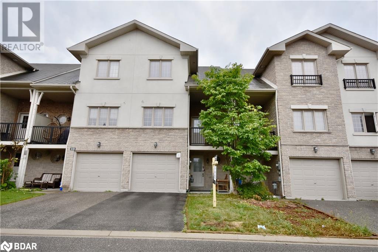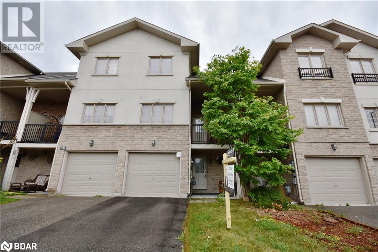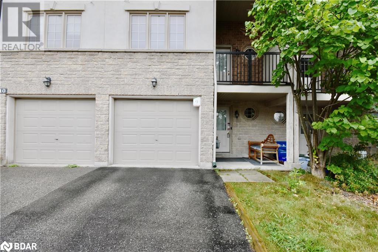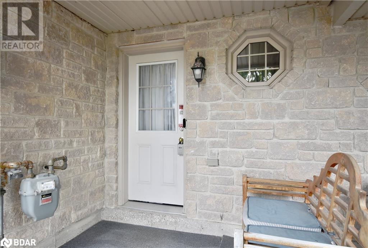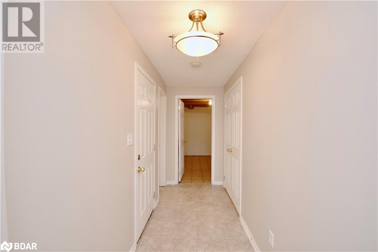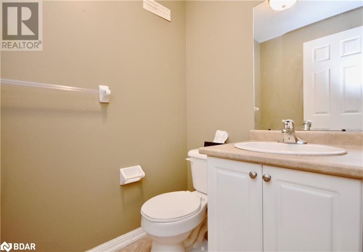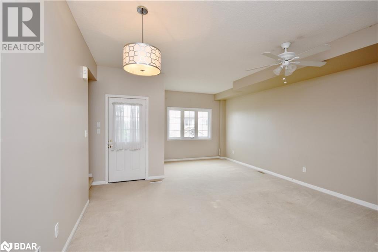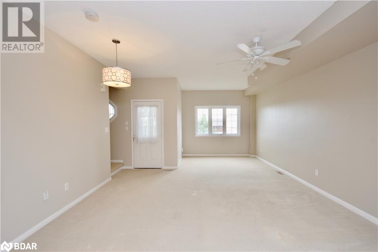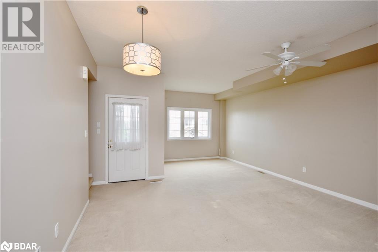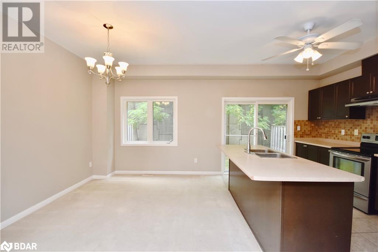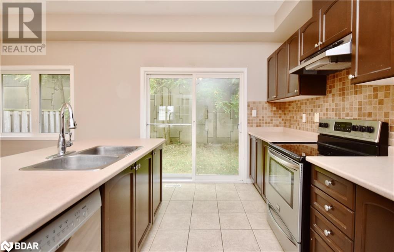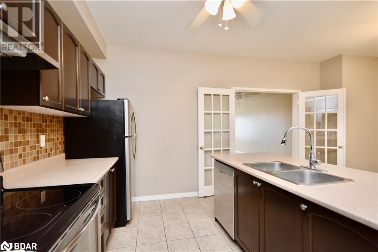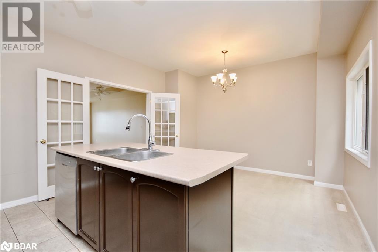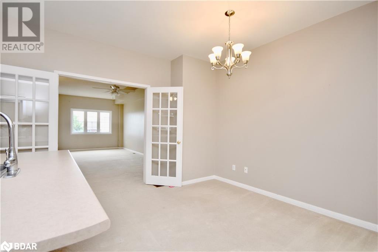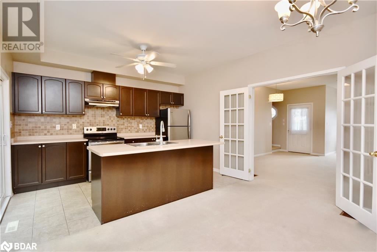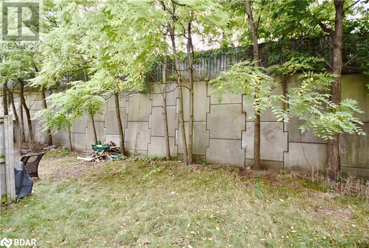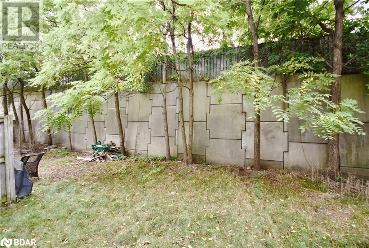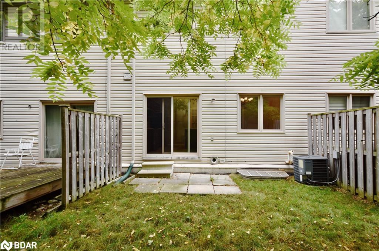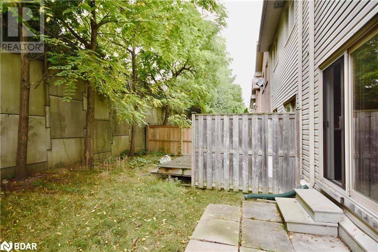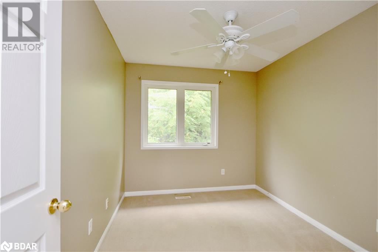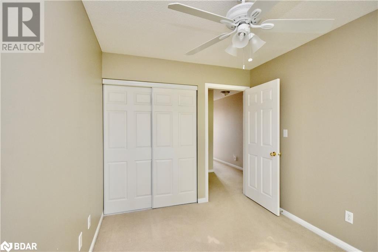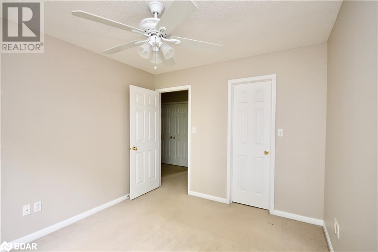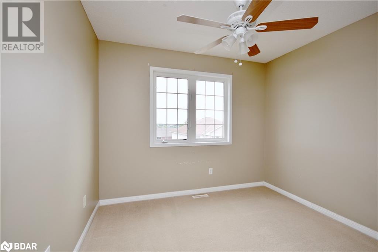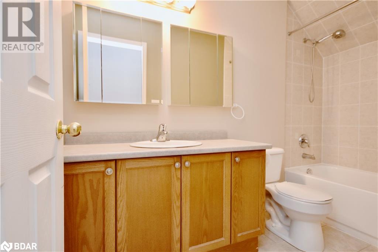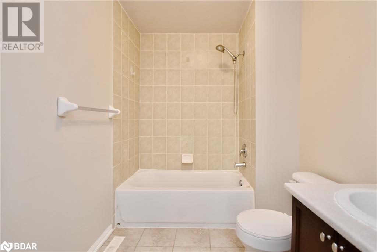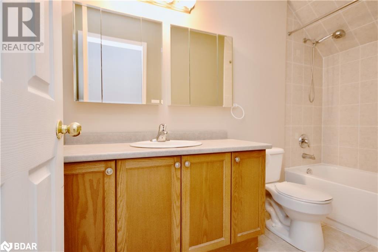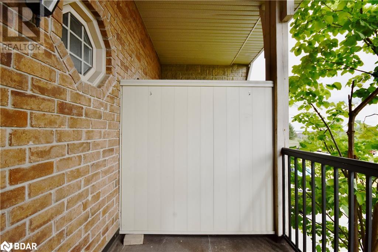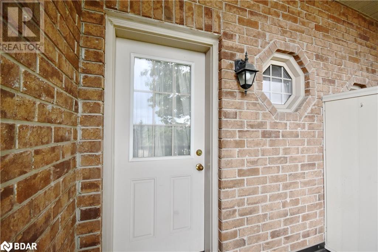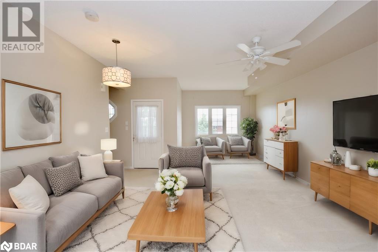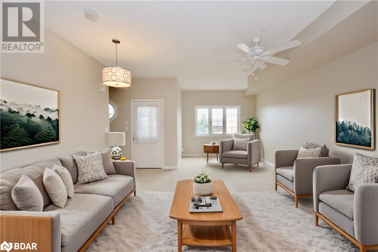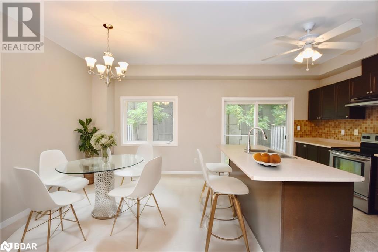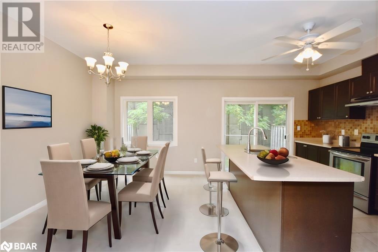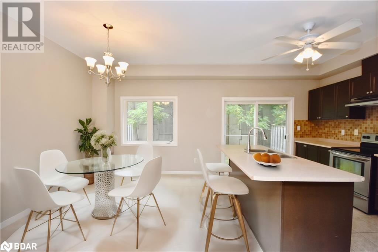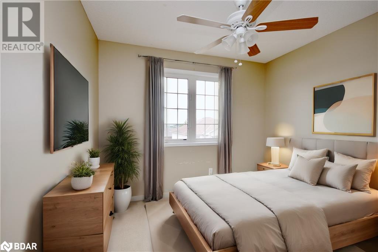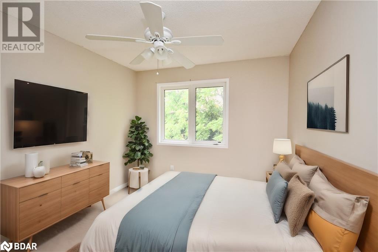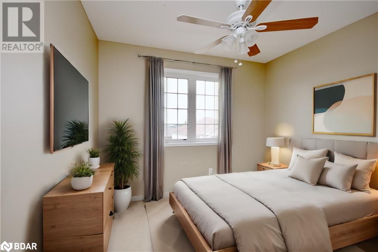175 Stanley Street Unit# 9 Barrie, Ontario L4M 0G2
$659,000
Updated townhouse with private visitor parking. Nestled in a family-friendly neighborhood and super easy access to Highway 26 and Highway 400. Elementary school districts include Sister Catherine Donnelly and Terry Fox E.S. High school districts include Eastview Secondary and St. Joes Catholic H.S. A stones throw from private park and walking distance to Rio-Can Georgian Mall and East Bayfield Community Centre Featuring a striking masonry stone front, a family-sized kitchen with generous counter space and a dining area perfect for entertaining. Enjoy your morning coffee on the main-level walk-out covered balcony with a clear view of the community park. Escape to your primary bedroom with a walk-through closet and 4-piece ensuite. The basement level features a convenient ground-floor laundry room, 3 pc bath and interior entrance to the large single-car garage and ample storage space throughout. Step out to a private backyard perfect for gatherings. Ideal spot for growing families! Make this beautiful townhouse your new home. (id:61445)
Property Details
| MLS® Number | 40695531 |
| Property Type | Single Family |
| AmenitiesNearBy | Public Transit, Schools |
| CommunityFeatures | Community Centre |
| EquipmentType | Water Heater |
| Features | Cul-de-sac |
| ParkingSpaceTotal | 2 |
| RentalEquipmentType | Water Heater |
Building
| BathroomTotal | 3 |
| BedroomsAboveGround | 3 |
| BedroomsTotal | 3 |
| Appliances | Dishwasher, Dryer, Refrigerator, Stove, Washer, Garage Door Opener |
| ArchitecturalStyle | 3 Level |
| BasementDevelopment | Unfinished |
| BasementType | Full (unfinished) |
| ConstructedDate | 2008 |
| ConstructionStyleAttachment | Attached |
| CoolingType | Central Air Conditioning |
| ExteriorFinish | Brick, Stone, Vinyl Siding |
| FoundationType | Poured Concrete |
| HalfBathTotal | 1 |
| HeatingFuel | Natural Gas |
| HeatingType | Forced Air |
| StoriesTotal | 3 |
| SizeInterior | 1485 Sqft |
| Type | Row / Townhouse |
| UtilityWater | Municipal Water |
Parking
| Attached Garage |
Land
| Acreage | No |
| LandAmenities | Public Transit, Schools |
| Sewer | Municipal Sewage System |
| SizeDepth | 82 Ft |
| SizeFrontage | 20 Ft |
| SizeTotalText | Under 1/2 Acre |
| ZoningDescription | Res |
Rooms
| Level | Type | Length | Width | Dimensions |
|---|---|---|---|---|
| Second Level | Kitchen | 8'11'' x 13'5'' | ||
| Second Level | Living Room | 15'5'' x 21'12'' | ||
| Third Level | 4pc Bathroom | Measurements not available | ||
| Third Level | 4pc Bathroom | Measurements not available | ||
| Third Level | Bedroom | 10'0'' x 10'3'' | ||
| Third Level | Bedroom | 8'1'' x 11'1'' | ||
| Third Level | Primary Bedroom | 10'1'' x 11'1'' | ||
| Main Level | 2pc Bathroom | Measurements not available | ||
| Main Level | Bonus Room | 18'12'' x 13'2'' |
Utilities
| Cable | Available |
| Natural Gas | Available |
https://www.realtor.ca/real-estate/27871718/175-stanley-street-unit-9-barrie
Interested?
Contact us for more information
Heather O'flynn
Broker
355 Bayfield Street, Suite B
Barrie, Ontario L4M 3C3

