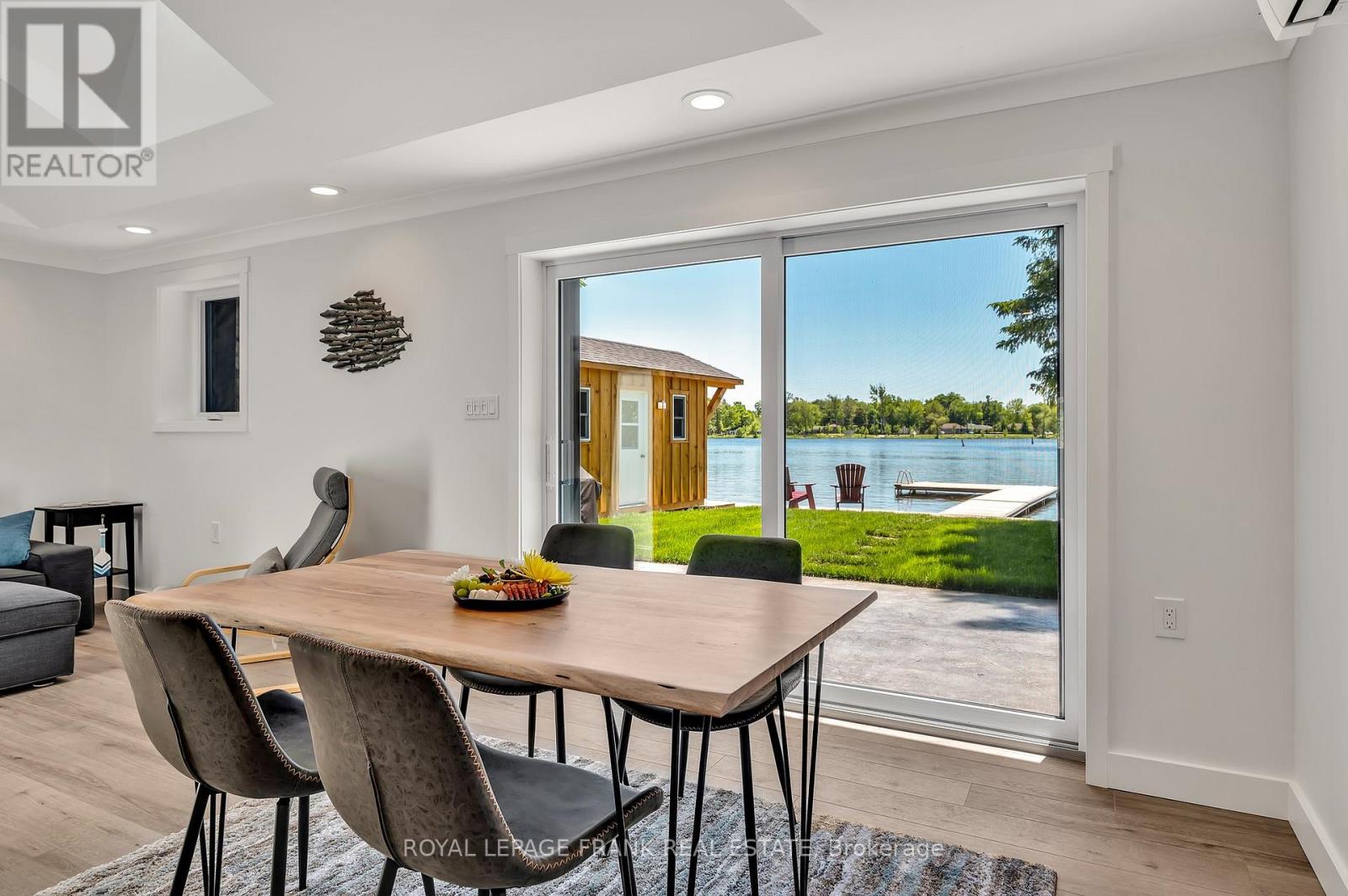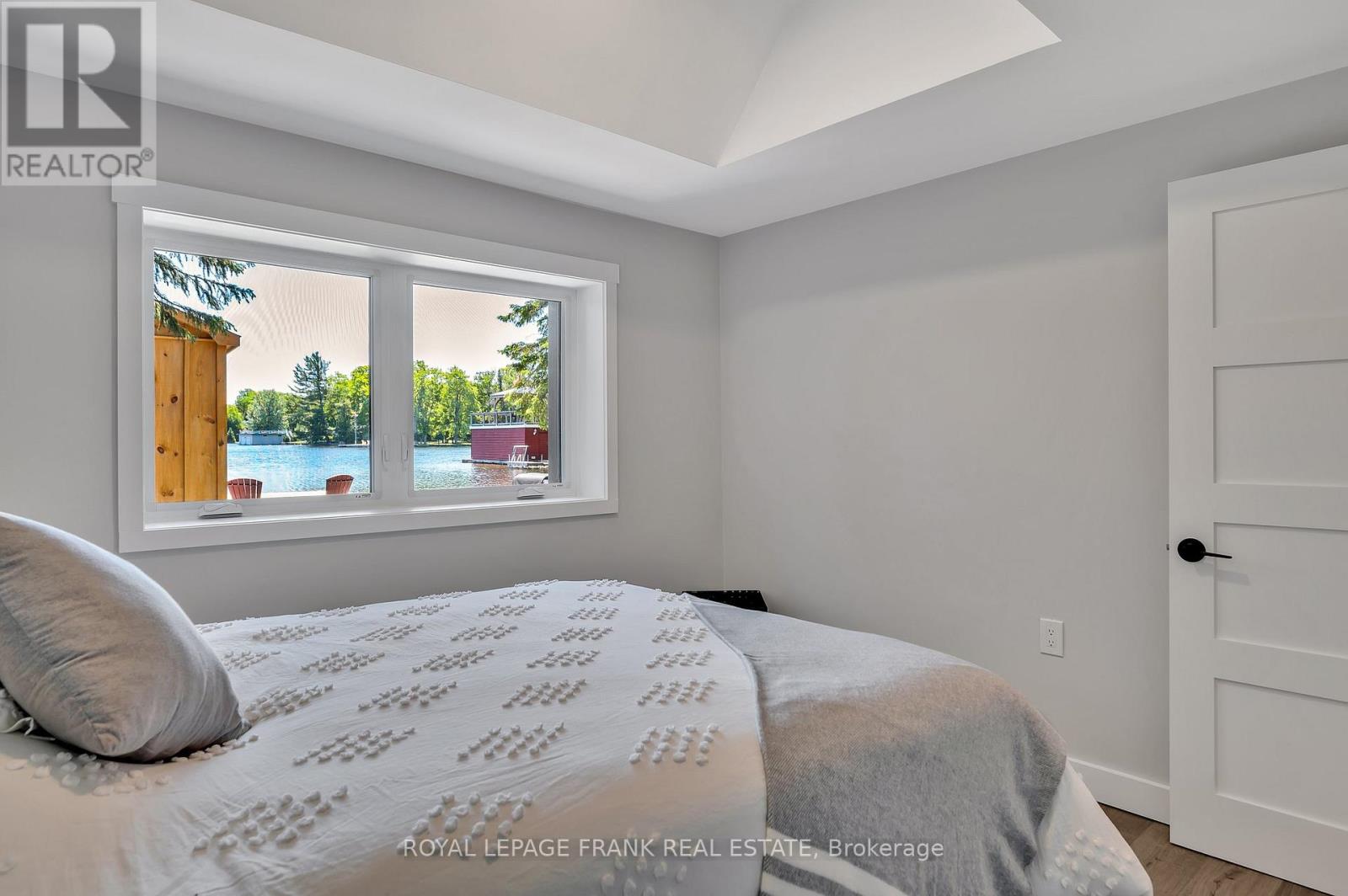178 Front Street W Kawartha Lakes, Ontario K0M 1A0
$899,900
Excellent waterfront on Sturgeon Lk. Waterfront Investment opportunity...perfect for summer rentals or year round living! Move in and enjoy the summer in a maintence free property. Custom Waterfront bungalow on Sturgeon Lk. Discover lakeside luxury with sand bottom, cribbed shoreline, and new Naylor Dock perfect for swimming and boating. Exterior: new Stone wrap around entrance, new maintenance free vinyl siding, windows, doors, roof, 30 yr. shingles, vents and soffits, attic insulation removed and replaced with all new insulation. Interior: New flooring, modern Kitchen with new appliances, new 4 piece bath, two living areas with 10' sliding patio door to a new stamped concrete patio. Additional: 10'x 16' Mennonite bunkie with sliding patio door and 4' covered deck right at the waters edge, fully wired. Landscaping: Armour stone, cedar hedge, new sod, stamped concrete walkway from drive to front entrance. Located within walking distance to Restaurants, shopping and concerts in the park. The waterfront side is an Oasis with endless entertainment from Trumpeter Swans to boats traveling into Lock 32. Boat the Trent Severn Waterway from your doorstep endless destinations. **EXTRAS** Situated amongst million dollar waterfront homes! (id:61445)
Property Details
| MLS® Number | X12064129 |
| Property Type | Single Family |
| Community Name | Bobcaygeon |
| AmenitiesNearBy | Beach |
| Easement | Unknown |
| Features | Cul-de-sac, Level |
| ParkingSpaceTotal | 2 |
| Structure | Shed |
| ViewType | View Of Water, Direct Water View |
| WaterFrontType | Waterfront |
Building
| BathroomTotal | 1 |
| BedroomsAboveGround | 2 |
| BedroomsTotal | 2 |
| Age | 31 To 50 Years |
| Amenities | Separate Electricity Meters |
| Appliances | Water Heater, Oven - Built-in, Water Heater - Tankless, Water Meter, Dishwasher, Dryer, Microwave, Stove, Washer, Refrigerator |
| ArchitecturalStyle | Bungalow |
| BasementType | Crawl Space |
| ConstructionStatus | Insulation Upgraded |
| ConstructionStyleAttachment | Detached |
| CoolingType | Wall Unit |
| ExteriorFinish | Stone, Vinyl Siding |
| FlooringType | Bamboo, Tile |
| HeatingFuel | Electric |
| HeatingType | Heat Pump |
| StoriesTotal | 1 |
| SizeInterior | 699.9943 - 1099.9909 Sqft |
| Type | House |
| UtilityWater | Municipal Water |
Parking
| No Garage |
Land
| AccessType | Year-round Access, Private Docking |
| Acreage | No |
| LandAmenities | Beach |
| LandscapeFeatures | Landscaped |
| Sewer | Sanitary Sewer |
| SizeDepth | 101 Ft ,3 In |
| SizeFrontage | 50 Ft ,1 In |
| SizeIrregular | 50.1 X 101.3 Ft ; 49.75ft X 101.27ft X 35.30ft X 21.61ft |
| SizeTotalText | 50.1 X 101.3 Ft ; 49.75ft X 101.27ft X 35.30ft X 21.61ft|under 1/2 Acre |
| ZoningDescription | R1 |
Rooms
| Level | Type | Length | Width | Dimensions |
|---|---|---|---|---|
| Main Level | Living Room | 4.58 m | 4.19 m | 4.58 m x 4.19 m |
| Main Level | Kitchen | 2.37 m | 4.43 m | 2.37 m x 4.43 m |
| Main Level | Dining Room | 2.78 m | 3.87 m | 2.78 m x 3.87 m |
| Main Level | Living Room | 2.78 m | 2.63 m | 2.78 m x 2.63 m |
| Main Level | Bathroom | Measurements not available | ||
| Main Level | Primary Bedroom | 3.45 m | 3.29 m | 3.45 m x 3.29 m |
| Main Level | Bedroom 2 | 1.82 m | 3.28 m | 1.82 m x 3.28 m |
Utilities
| Cable | Available |
| Electricity Connected | Connected |
| Sewer | Installed |
https://www.realtor.ca/real-estate/28125665/178-front-street-w-kawartha-lakes-bobcaygeon-bobcaygeon
Interested?
Contact us for more information
Sherry Wilson
Broker
Len Dawson
Salesperson












































