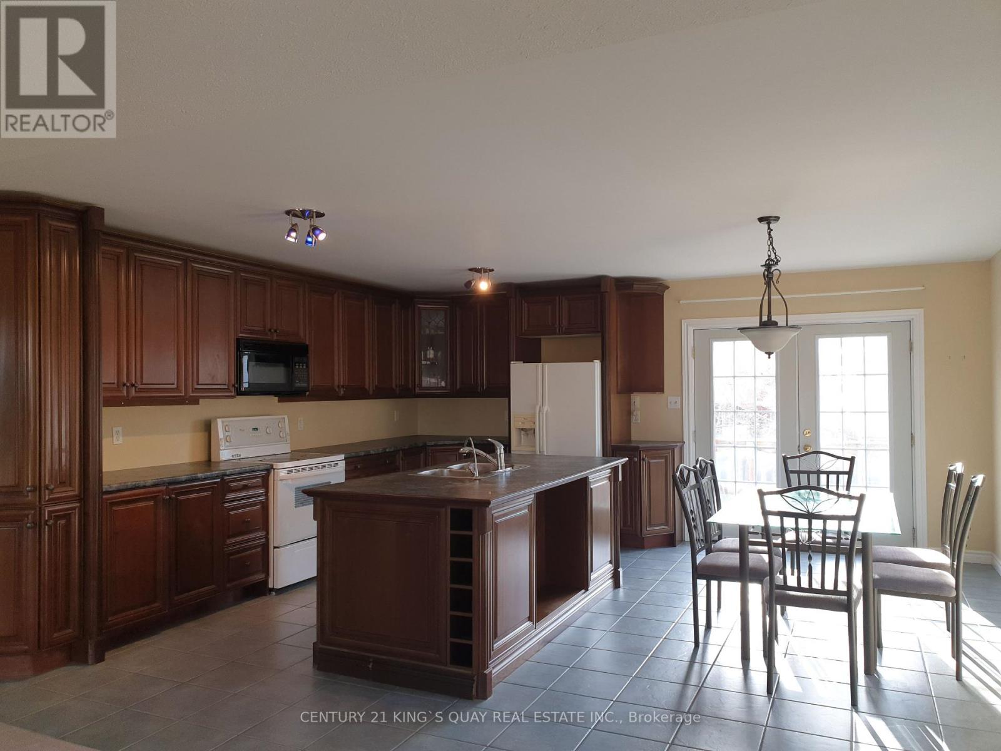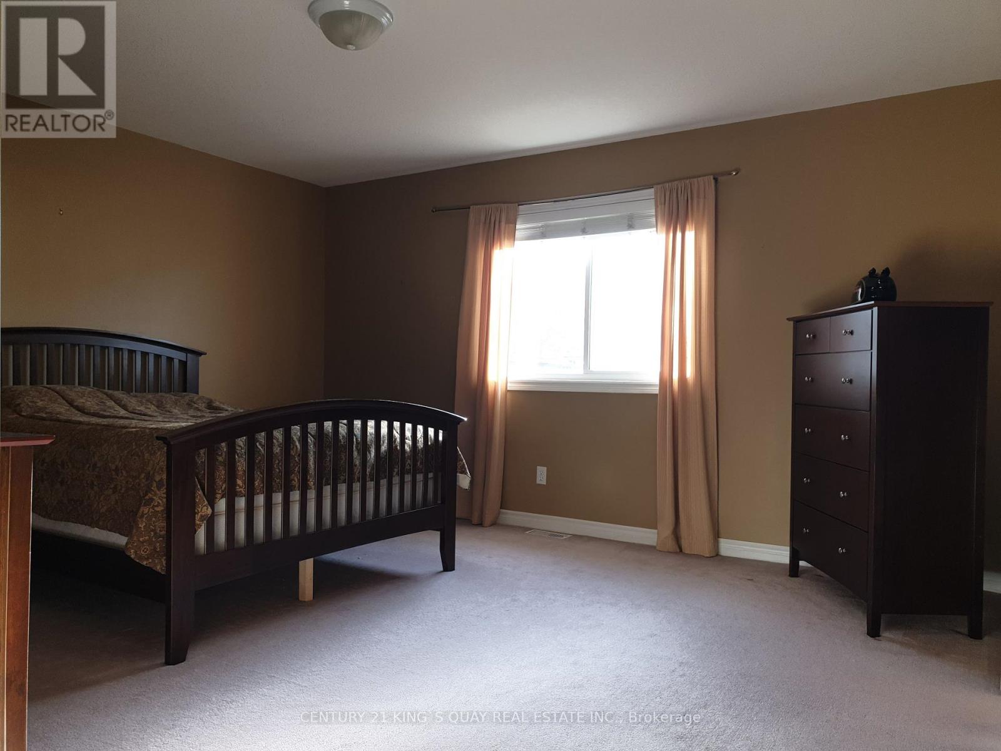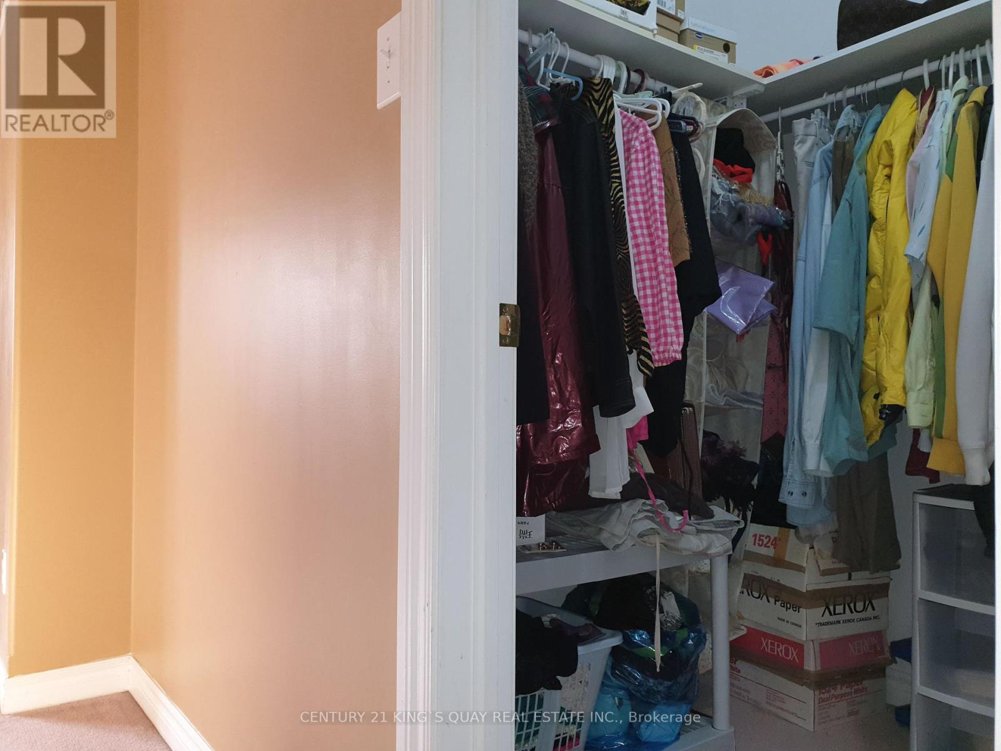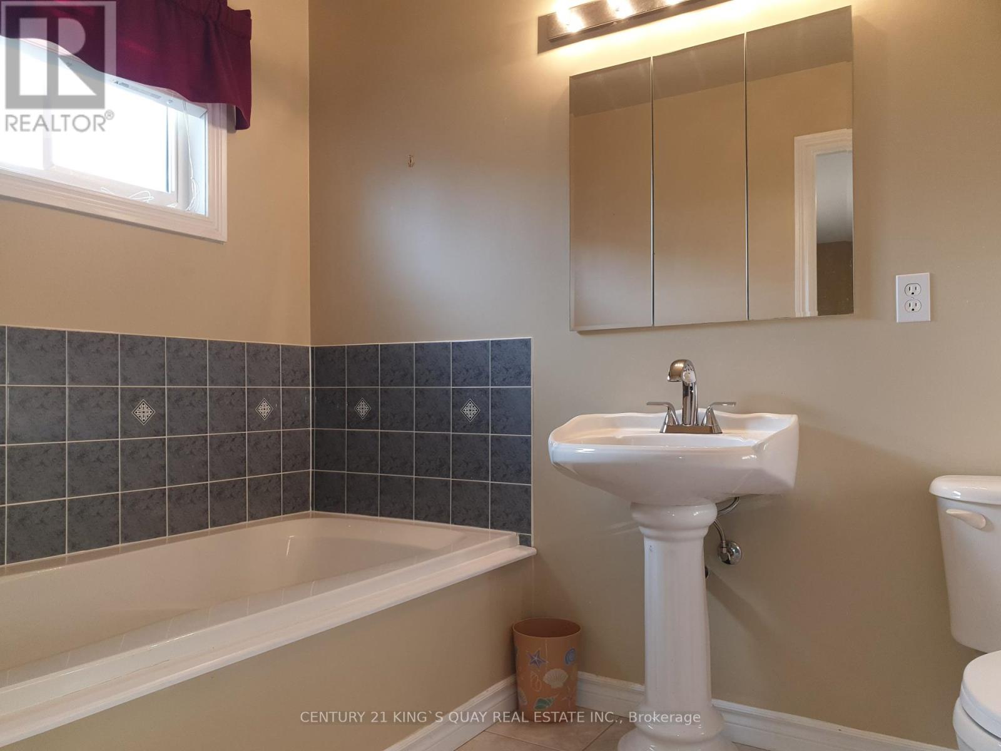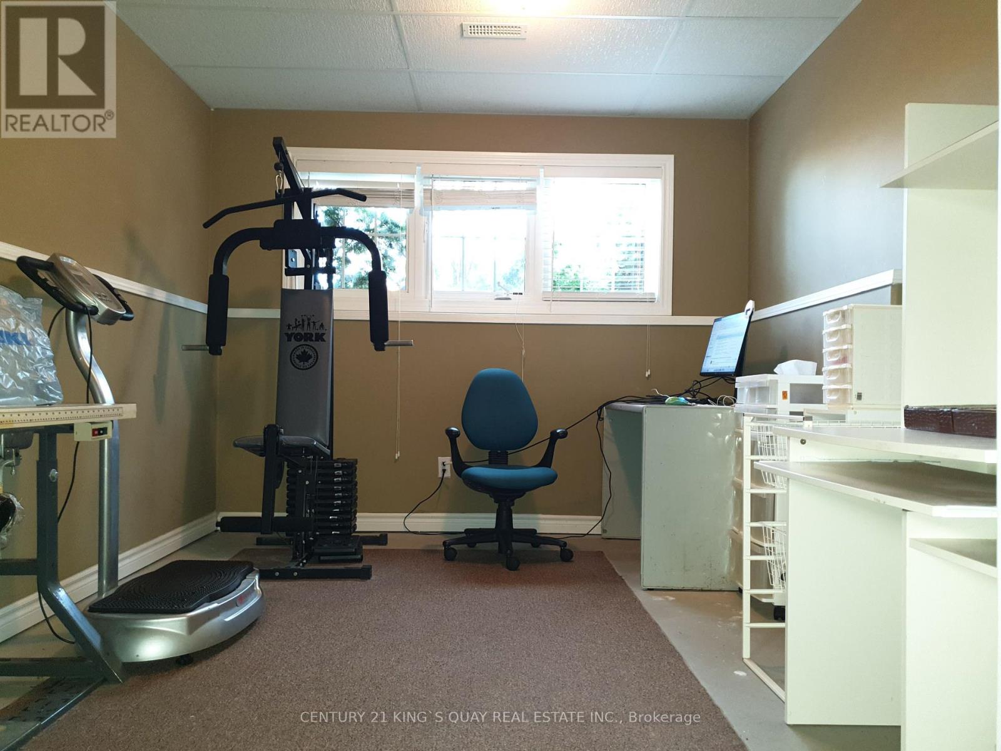178 Wildwood Trail Barrie, Ontario L4N 9Y6
$899,000
Well-Kept Solid-Built Raised Bungalow on Wide Lot in South Barrie close by Schools, Parks, Shopping Centres, Highways etc., Elegant Wide Lot with Double Garage & Driveway thru Walkway to Open Front Porch, Ceramic Foyer with Built-In Closet, Open Concept Great Room with Large Windows, Ceramic Floor thruout Gorgeous Gourmet Kitchen with Large Centre Island combined with Family-Size Dining Area with Windows for Abundant Sunlight & Double Door Walkout to 2-Tier Wood Deck with Unobstructed West View overlooking Neighbour Yards, Upgraded Broadloom thru Hallway to Private 3 Bedroom & Bathroom, Ensuite Prime Bedroom with Full Bathroom, Finished High Ceiling Basement with Great Room, Office & 2 Bedrooms & Bathroom, Broadloom & Dropped Ceiling thruout, Plenty of Windows. Overall Practical & Spacious Layout. (id:61445)
Property Details
| MLS® Number | S12073592 |
| Property Type | Single Family |
| Community Name | Ardagh |
| AmenitiesNearBy | Park, Public Transit |
| ParkingSpaceTotal | 4 |
Building
| BathroomTotal | 3 |
| BedroomsAboveGround | 3 |
| BedroomsBelowGround | 3 |
| BedroomsTotal | 6 |
| Age | 16 To 30 Years |
| Appliances | Dishwasher, Dryer, Freezer, Garage Door Opener, Microwave, Hood Fan, Stove, Washer, Window Coverings, Refrigerator |
| ArchitecturalStyle | Raised Bungalow |
| BasementDevelopment | Finished |
| BasementType | Full (finished) |
| ConstructionStyleAttachment | Detached |
| ExteriorFinish | Brick |
| FlooringType | Carpeted, Concrete, Ceramic |
| FoundationType | Poured Concrete |
| HeatingFuel | Natural Gas |
| HeatingType | Forced Air |
| StoriesTotal | 1 |
| SizeInterior | 1500 - 2000 Sqft |
| Type | House |
| UtilityWater | Municipal Water |
Parking
| Attached Garage | |
| Garage |
Land
| Acreage | No |
| LandAmenities | Park, Public Transit |
| Sewer | Sanitary Sewer |
| SizeDepth | 110 Ft ,7 In |
| SizeFrontage | 49 Ft ,2 In |
| SizeIrregular | 49.2 X 110.6 Ft |
| SizeTotalText | 49.2 X 110.6 Ft |
Rooms
| Level | Type | Length | Width | Dimensions |
|---|---|---|---|---|
| Basement | Bedroom | 4.11 m | 3.81 m | 4.11 m x 3.81 m |
| Basement | Laundry Room | Measurements not available | ||
| Basement | Great Room | 8.26 m | 5.15 m | 8.26 m x 5.15 m |
| Basement | Office | 4.51 m | 3.38 m | 4.51 m x 3.38 m |
| Basement | Bedroom | 4.51 m | 3.38 m | 4.51 m x 3.38 m |
| Main Level | Great Room | 6.52 m | 3.1 m | 6.52 m x 3.1 m |
| Main Level | Kitchen | 5.36 m | 4.11 m | 5.36 m x 4.11 m |
| Main Level | Eating Area | Measurements not available | ||
| Main Level | Bedroom | 3.38 m | 2.77 m | 3.38 m x 2.77 m |
| Main Level | Bedroom | 3.17 m | 2.77 m | 3.17 m x 2.77 m |
| Main Level | Primary Bedroom | 4.24 m | 3.99 m | 4.24 m x 3.99 m |
https://www.realtor.ca/real-estate/28147076/178-wildwood-trail-barrie-ardagh-ardagh
Interested?
Contact us for more information
Gary Kim Hung Lam
Salesperson
7303 Warden Ave #101
Markham, Ontario L3R 5Y6









