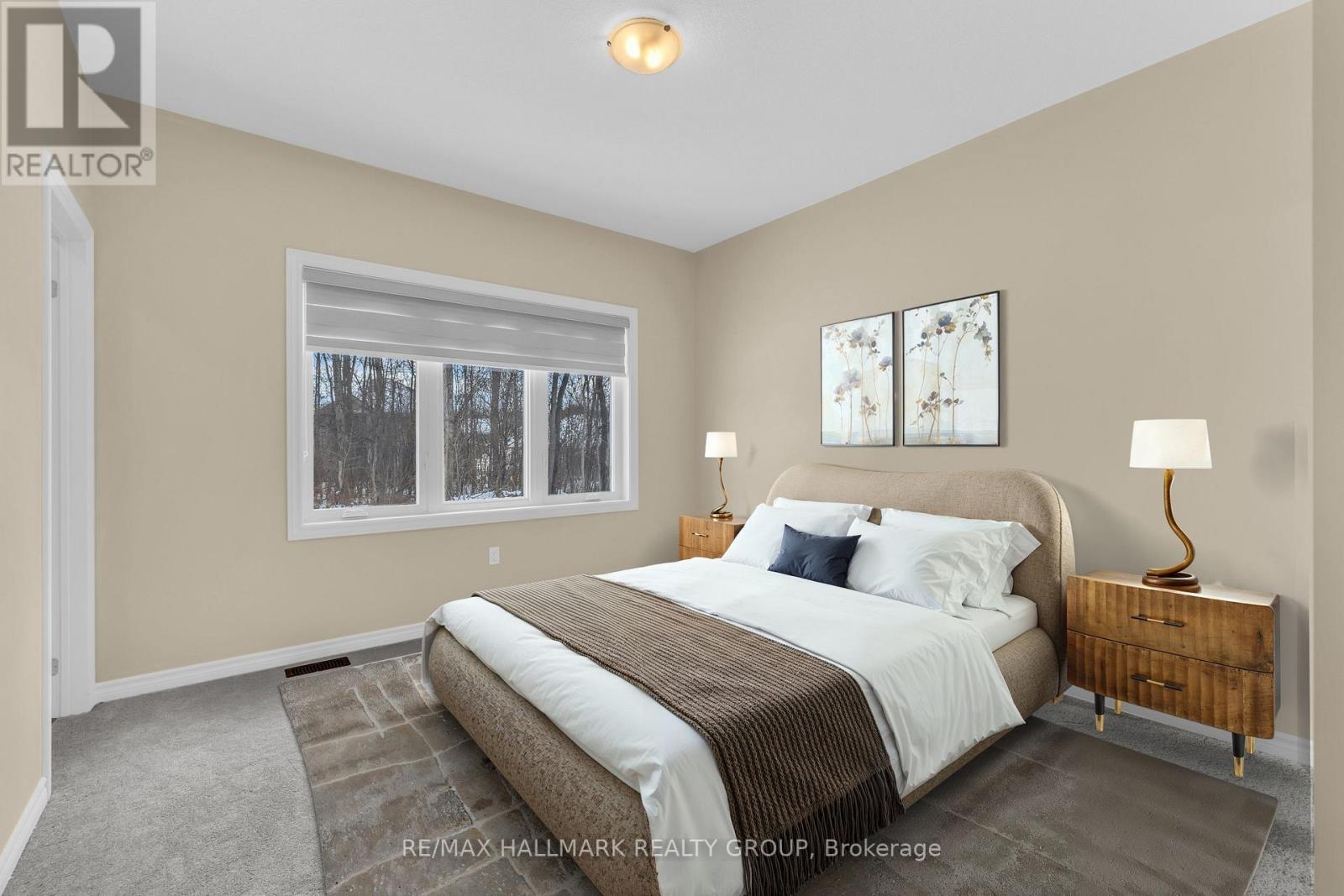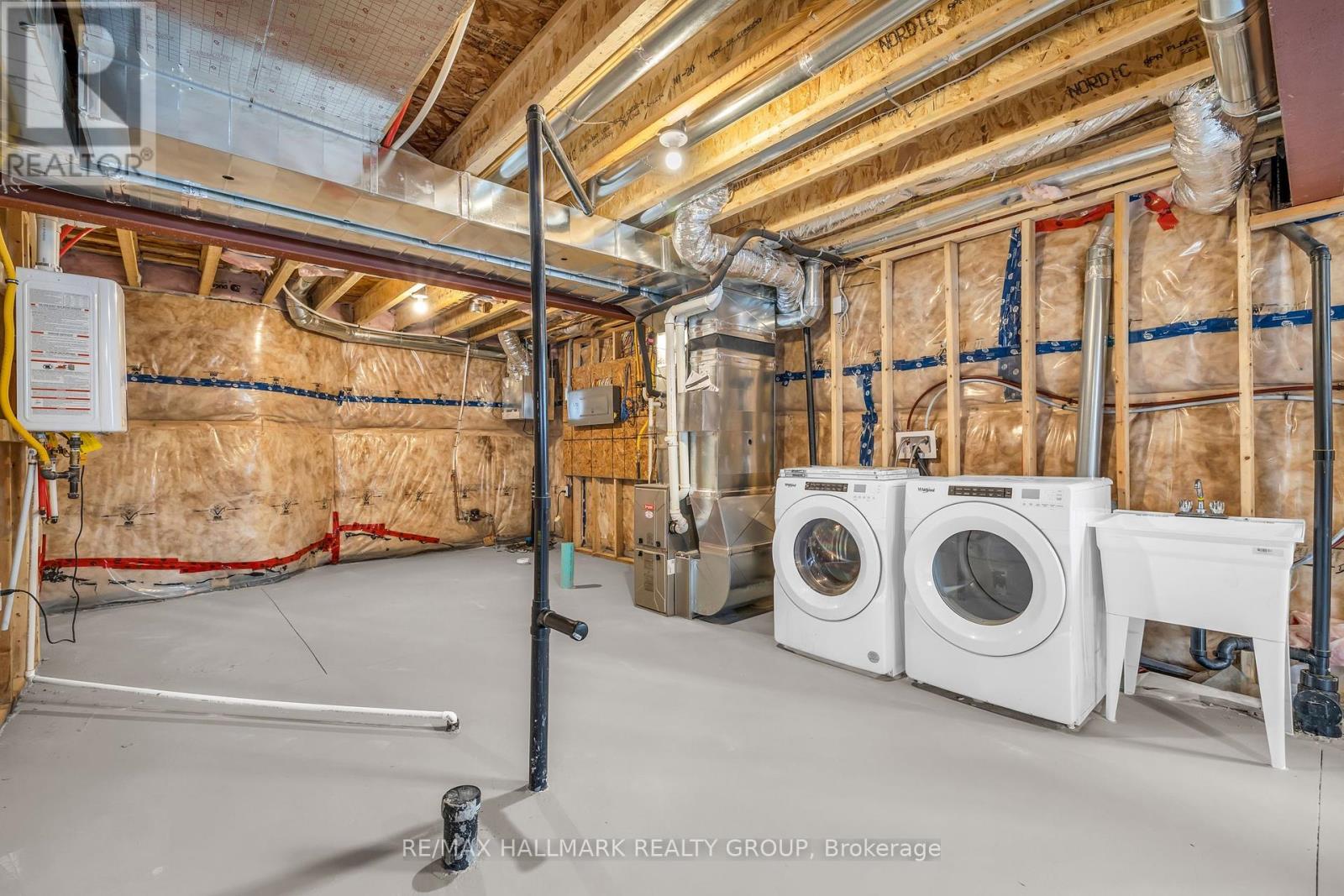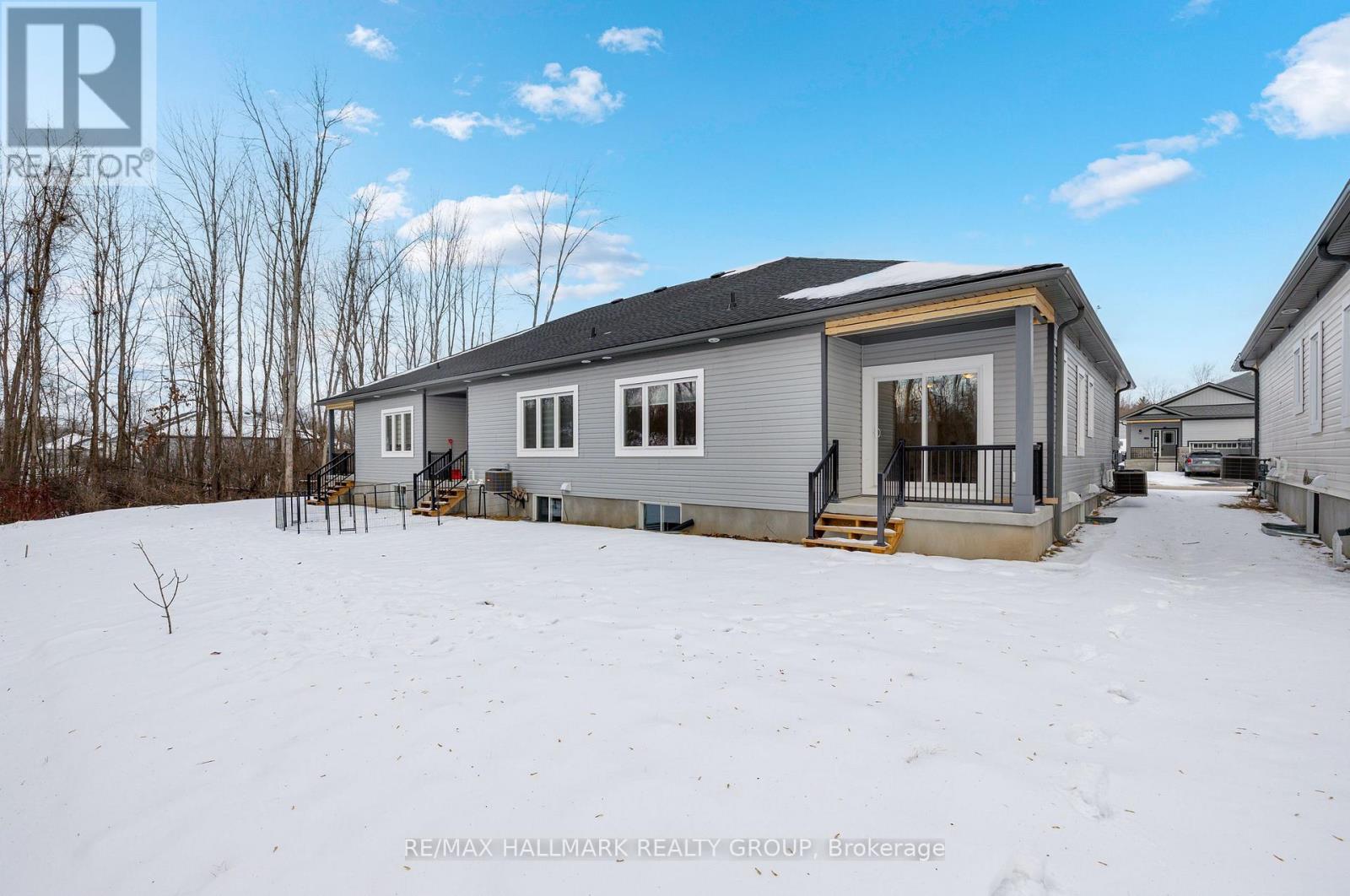179 Adley Drive Brockville, Ontario K6V 7J2
$2,350 Monthly
Located in the family friendly Brockwoods neighbourhood, this bright and airy home is available for immediate possession, so you can move in and start enjoying your new home right away! Conveniently situated just minutes from downtown Brockville, you'll enjoy easy access to shopping, dining, and local amenities. Featuring a primary bedroom with walk in closet and 3 piece ensuite bath, and a spacious second bedroom and full bath, this home is perfect for small families or downsizers. Situated close to Swift Waters School, St. Lawrence Park, and the Brockville Golf and Country Club, the location is ideal for both families and active individuals. Proof of employment, references, recent pay stub, credit check and rental application required . *Virtually staged* (id:61445)
Property Details
| MLS® Number | X12076240 |
| Property Type | Single Family |
| Community Name | 810 - Brockville |
| AmenitiesNearBy | Public Transit, Schools, Park |
| CommunityFeatures | Community Centre |
| ParkingSpaceTotal | 2 |
Building
| BathroomTotal | 2 |
| BedroomsAboveGround | 2 |
| BedroomsTotal | 2 |
| Age | 0 To 5 Years |
| Appliances | Water Heater - Tankless, Blinds, Dishwasher, Dryer, Microwave, Hood Fan, Stove, Washer, Refrigerator |
| ArchitecturalStyle | Bungalow |
| BasementDevelopment | Unfinished |
| BasementType | Full (unfinished) |
| ConstructionStyleAttachment | Attached |
| CoolingType | Central Air Conditioning |
| ExteriorFinish | Stone |
| FireProtection | Smoke Detectors |
| FoundationType | Poured Concrete |
| HeatingFuel | Natural Gas |
| HeatingType | Forced Air |
| StoriesTotal | 1 |
| SizeInterior | 700 - 1100 Sqft |
| Type | Row / Townhouse |
| UtilityWater | Municipal Water |
Parking
| Attached Garage | |
| Garage |
Land
| Acreage | No |
| LandAmenities | Public Transit, Schools, Park |
| Sewer | Sanitary Sewer |
| SizeDepth | 100 Ft ,1 In |
| SizeFrontage | 32 Ft ,6 In |
| SizeIrregular | 32.5 X 100.1 Ft |
| SizeTotalText | 32.5 X 100.1 Ft |
Rooms
| Level | Type | Length | Width | Dimensions |
|---|---|---|---|---|
| Main Level | Foyer | 1.3 m | 4.54 m | 1.3 m x 4.54 m |
| Main Level | Kitchen | 4.56 m | 4.13 m | 4.56 m x 4.13 m |
| Main Level | Living Room | 4.25 m | 3.65 m | 4.25 m x 3.65 m |
| Main Level | Primary Bedroom | 3.38 m | 3.38 m | 3.38 m x 3.38 m |
| Main Level | Bathroom | 1.57 m | 2.71 m | 1.57 m x 2.71 m |
| Main Level | Bathroom | 2.32 m | 1.65 m | 2.32 m x 1.65 m |
| Main Level | Bedroom 2 | 3.16 m | 3.27 m | 3.16 m x 3.27 m |
Utilities
| Cable | Installed |
| Sewer | Installed |
https://www.realtor.ca/real-estate/28152939/179-adley-drive-brockville-810-brockville
Interested?
Contact us for more information
Aron Perrie
Salesperson
700 Eagleson Road, Suite 105
Ottawa, Ontario K2M 2G9

















