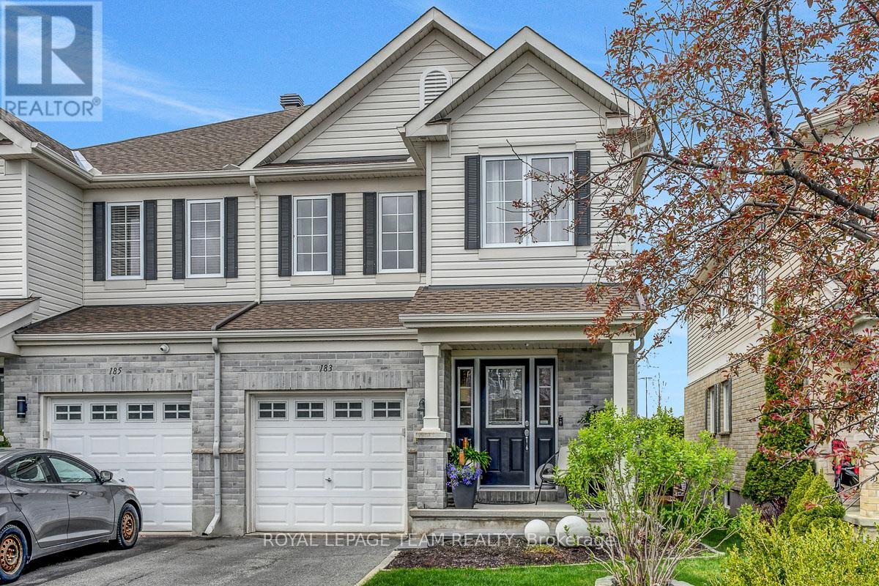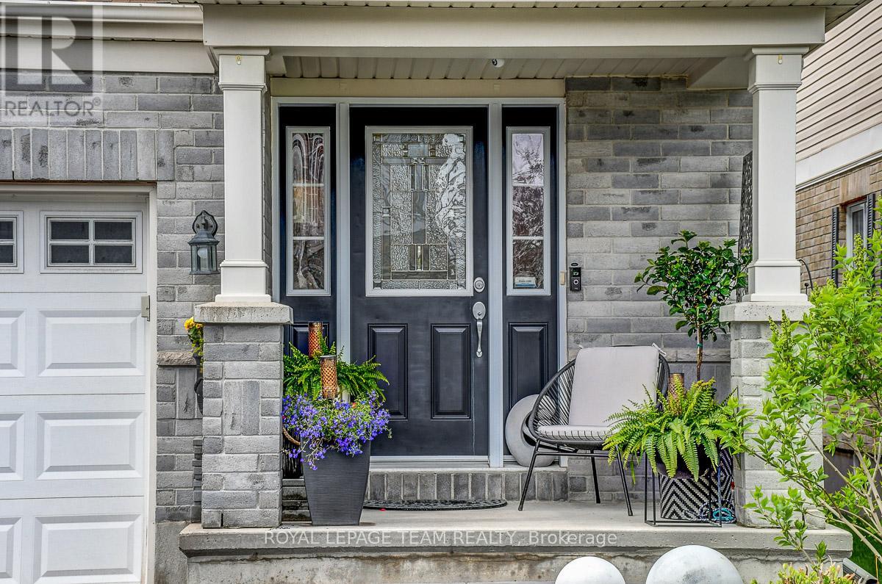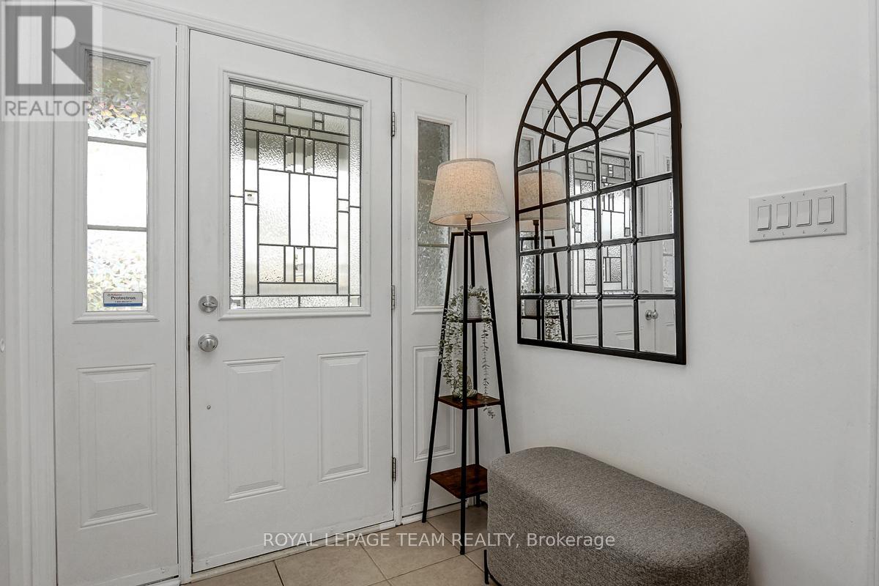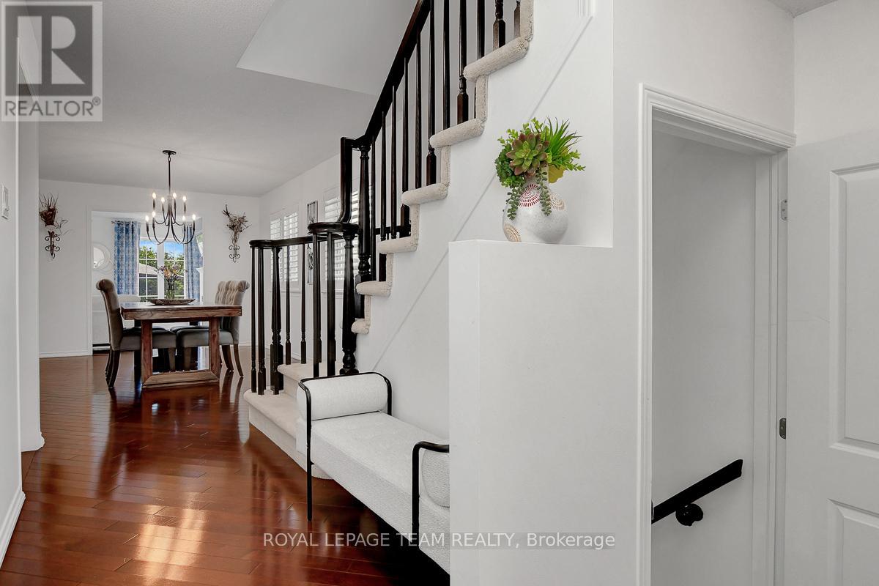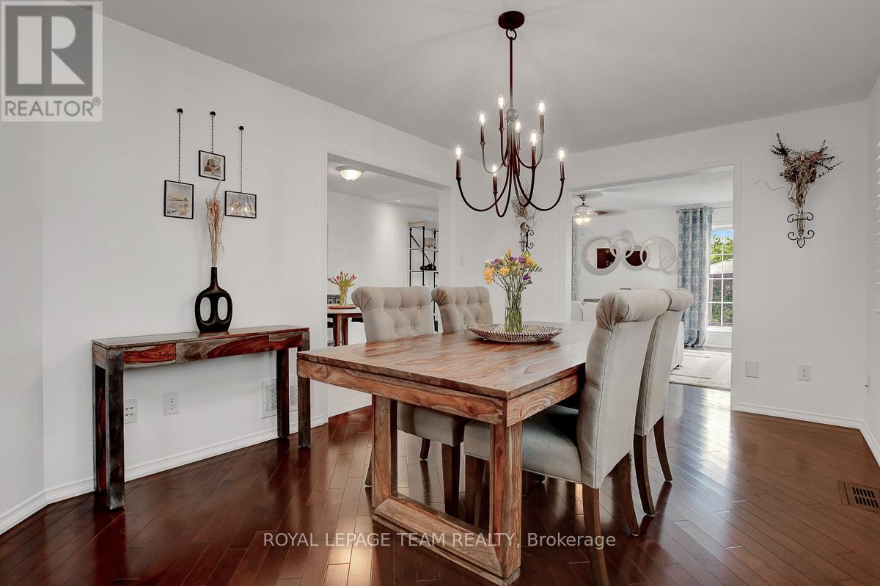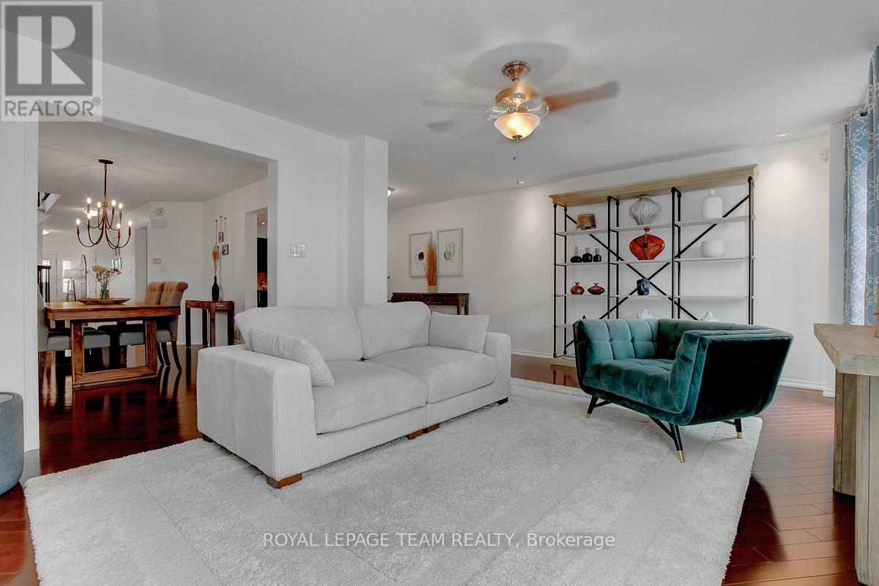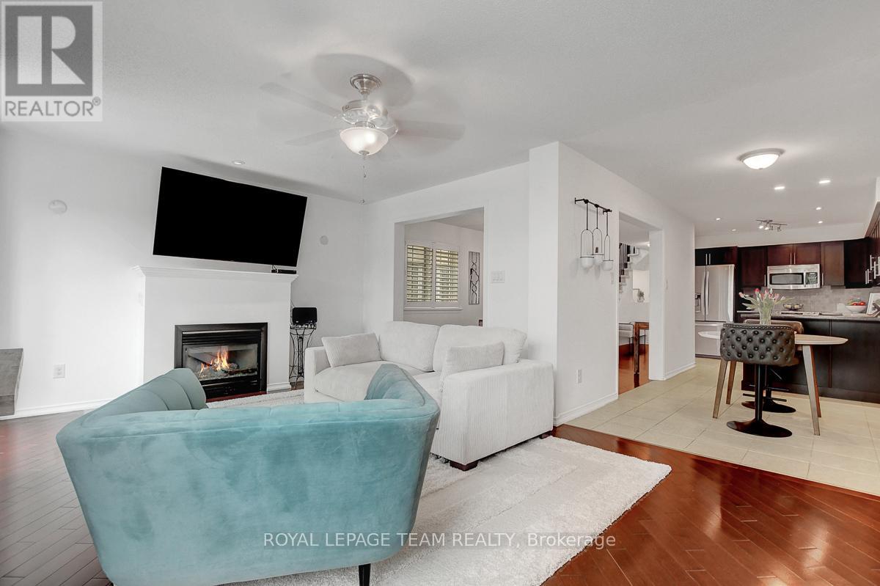183 Patriot Place Ottawa, Ontario K2M 0B9
$749,900
Welcome to this bright, airy, and upgraded 3-bedroom semi-detached home with a bonus loft, located on a quiet cul-de-sac with no rear neighbours. This beautifully maintained property offers excellent curb appeal with a covered front porch and professional landscaping. Inside, you'll find an open-concept layout featuring diagonal-set hardwood flooring, a tiled entryway, and oversized windows that fill the space with natural light. The family room includes a gas fireplace and opens seamlessly to a stylish kitchen with stainless steel appliances, a breakfast bar, pot lighting, and custom cabinetry.Upstairs, the generous primary suite includes a walk-in closet and a private ensuite with an updated toilet. Two additional bedrooms, a full bath, a versatile loft space ideal for an office or playroom and a convenient second-floor laundry room complete the upper level. The semi-finished lower level offers a bright family room, ample storage, and a bathroom rough-in for future expansion.Step outside to a fully fenced backyard featuring a large sun deck and tall cedar trees for natural privacy. Additional highlights include California shutters, custom lighting, and inside access to the garage. Recent updates include a roof (2 years), toilets (2 years), kitchen sink and faucet (1 year), and fencing (5 years).Located just steps from schools, parks, trails, green spaces, shopping, transit, and more, this home offers the perfect blend of style, comfort, and convenience. (id:61445)
Property Details
| MLS® Number | X12137662 |
| Property Type | Single Family |
| Community Name | 9010 - Kanata - Emerald Meadows/Trailwest |
| AmenitiesNearBy | Park, Schools |
| EquipmentType | Water Heater |
| Features | Cul-de-sac, Lane |
| ParkingSpaceTotal | 3 |
| RentalEquipmentType | Water Heater |
| Structure | Deck |
Building
| BathroomTotal | 3 |
| BedroomsAboveGround | 3 |
| BedroomsTotal | 3 |
| Appliances | Garage Door Opener Remote(s), Central Vacuum, Dishwasher, Dryer, Garage Door Opener, Water Heater, Microwave, Hood Fan, Window Coverings, Refrigerator |
| BasementDevelopment | Partially Finished |
| BasementType | N/a (partially Finished) |
| ConstructionStyleAttachment | Semi-detached |
| CoolingType | Central Air Conditioning |
| ExteriorFinish | Brick, Vinyl Siding |
| FireplacePresent | Yes |
| FoundationType | Concrete |
| HalfBathTotal | 1 |
| HeatingFuel | Natural Gas |
| HeatingType | Forced Air |
| StoriesTotal | 2 |
| SizeInterior | 1500 - 2000 Sqft |
| Type | House |
| UtilityWater | Municipal Water |
Parking
| Attached Garage | |
| Garage |
Land
| Acreage | No |
| FenceType | Fenced Yard |
| LandAmenities | Park, Schools |
| LandscapeFeatures | Landscaped |
| Sewer | Sanitary Sewer |
| SizeDepth | 98 Ft ,4 In |
| SizeFrontage | 24 Ft ,10 In |
| SizeIrregular | 24.9 X 98.4 Ft |
| SizeTotalText | 24.9 X 98.4 Ft |
Rooms
| Level | Type | Length | Width | Dimensions |
|---|---|---|---|---|
| Second Level | Primary Bedroom | 5.28 m | 4.01 m | 5.28 m x 4.01 m |
| Second Level | Other | 1.8 m | 1.8 m | 1.8 m x 1.8 m |
| Second Level | Bedroom 2 | 4.41 m | 3.14 m | 4.41 m x 3.14 m |
| Second Level | Bedroom 3 | 3.17 m | 2.59 m | 3.17 m x 2.59 m |
| Second Level | Loft | 3.68 m | 3.35 m | 3.68 m x 3.35 m |
| Second Level | Laundry Room | 2.03 m | 1.77 m | 2.03 m x 1.77 m |
| Lower Level | Family Room | 6.75 m | 3.17 m | 6.75 m x 3.17 m |
| Lower Level | Other | 5.79 m | 2.99 m | 5.79 m x 2.99 m |
| Main Level | Kitchen | 3.7 m | 3.04 m | 3.7 m x 3.04 m |
| Main Level | Dining Room | 3.04 m | 2.43 m | 3.04 m x 2.43 m |
| Main Level | Foyer | 2.79 m | 1.8 m | 2.79 m x 1.8 m |
| Main Level | Family Room | 5.68 m | 3.96 m | 5.68 m x 3.96 m |
Utilities
| Sewer | Installed |
Interested?
Contact us for more information
Karen Delcourt
Salesperson
49 Main Street, P.o.box 250
Cobden, Ontario K0J 1K0
Jessica Fay
Broker
49 Main Street, P.o.box 250
Cobden, Ontario K0J 1K0

