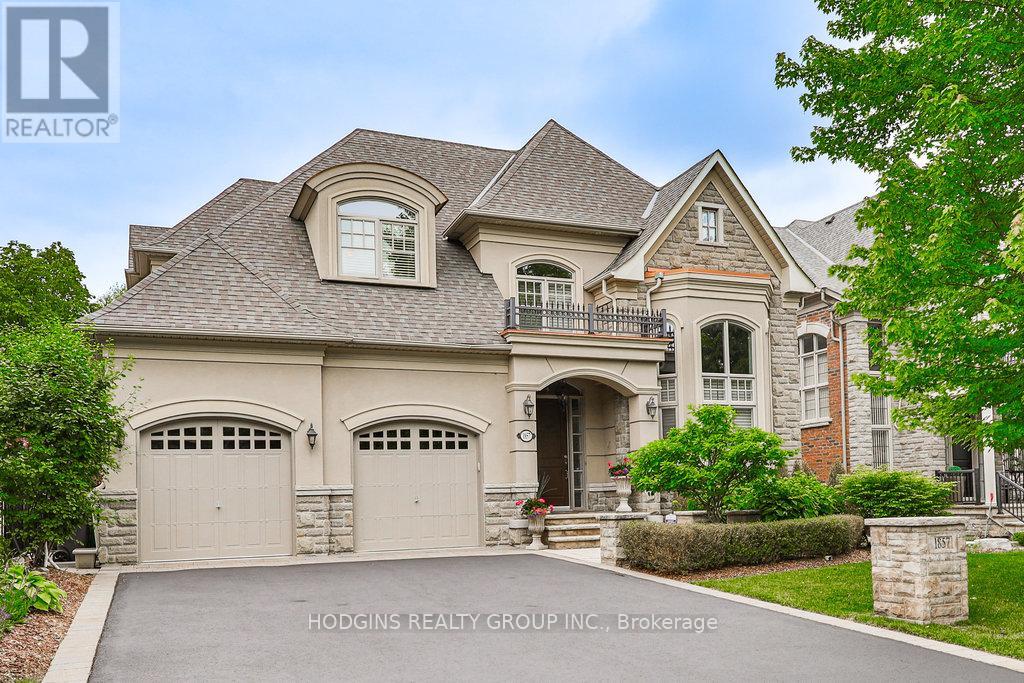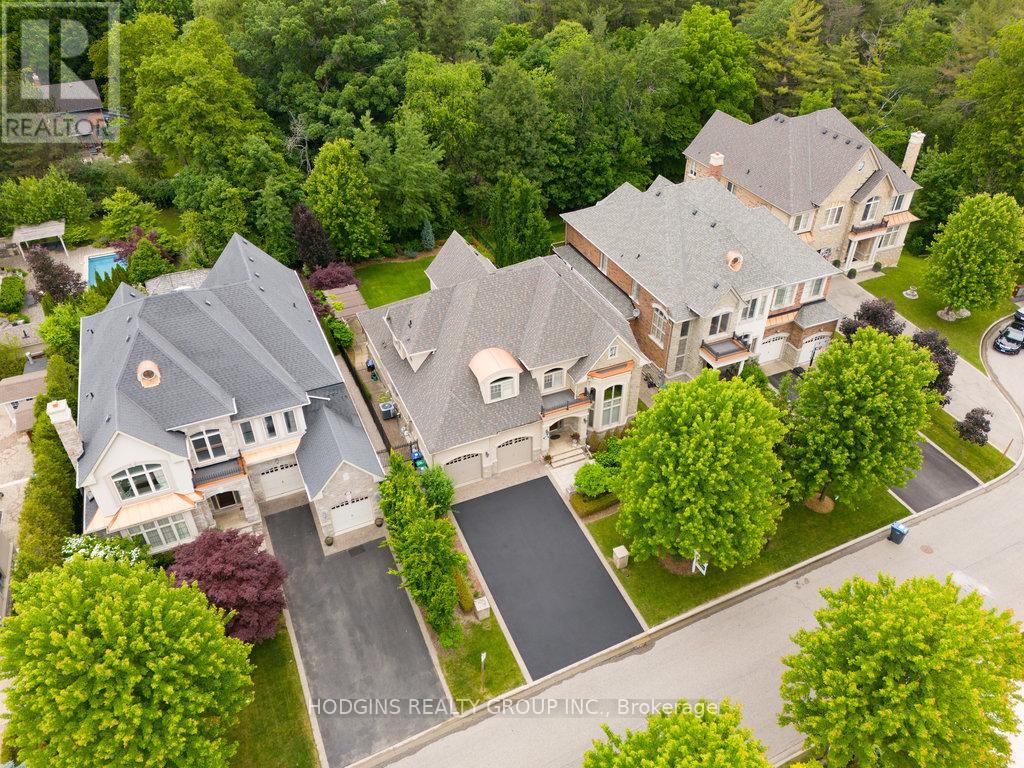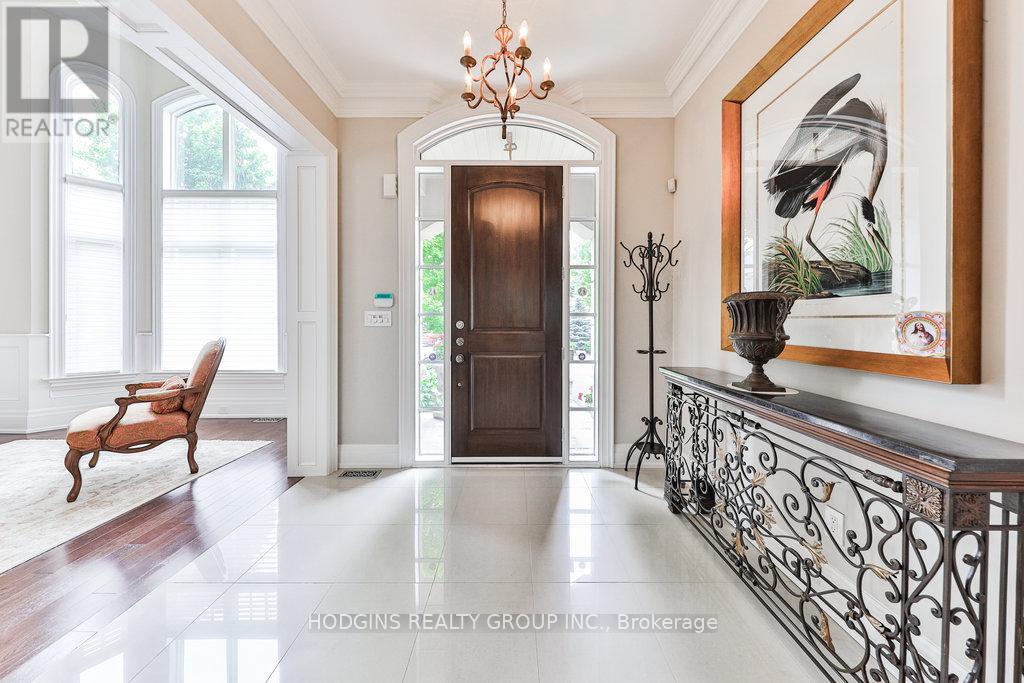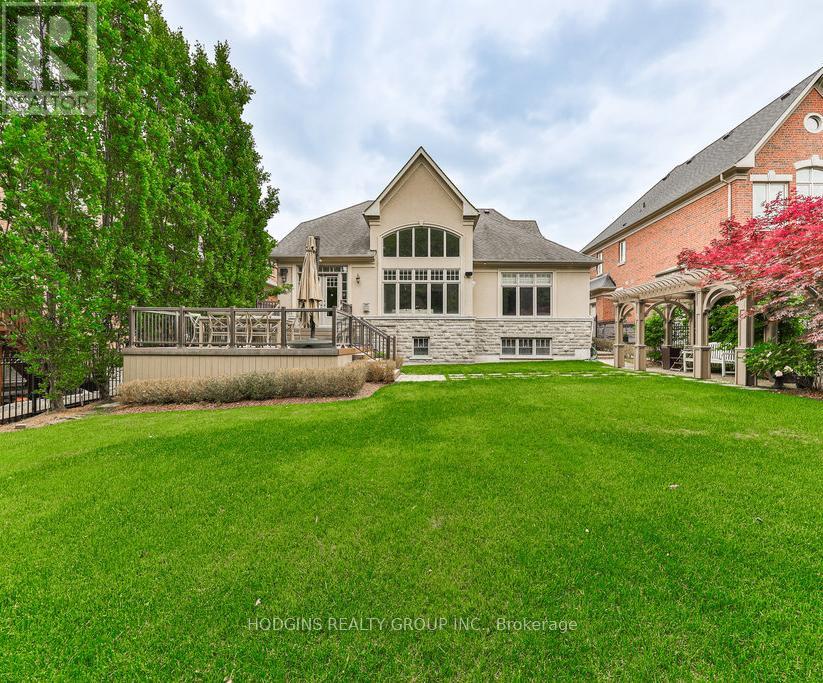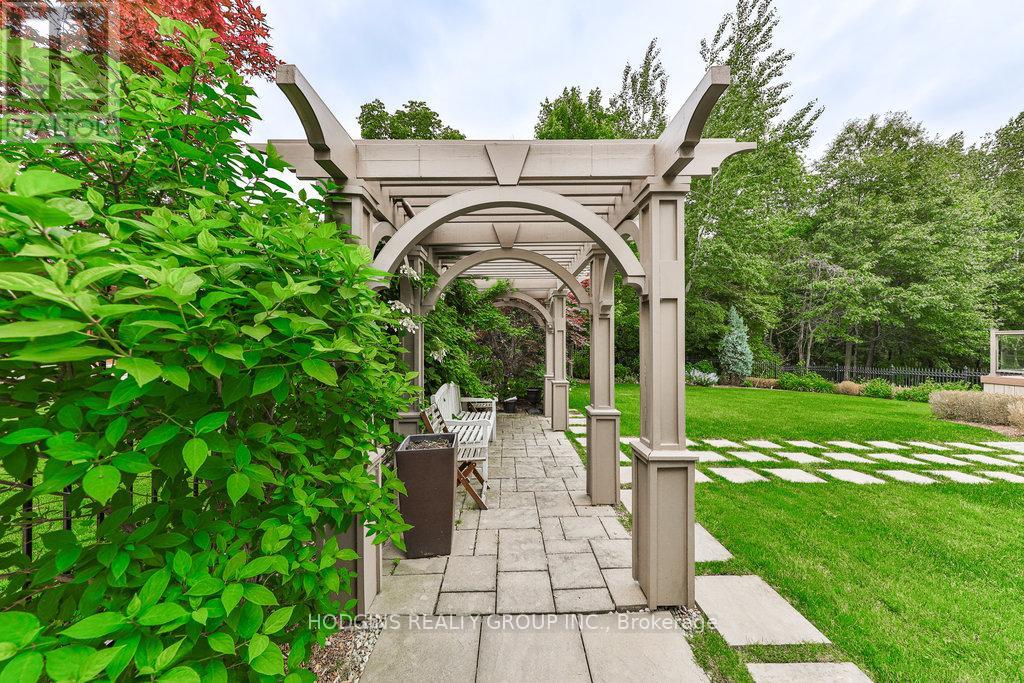1857 Ivygate Court Mississauga, Ontario L5L 0A8
$3,499,800
Rarely offered prestigious Ivygate court estate home customized to perfection! Backing onto acres of magnificent Credit Valley Conservation mature forest. Stately & impeccable model home style presentation with 2storey Great Rm plus 10&12ft ceilings on main. Sought after main level luxury primary suite + 2nd primary bdrm on 2nd level. Over 4000 Sf above grade (per mpac) + brilliantly finished lower level with 5th bdrm+ensuite, oversized windows, Kitchenette & fabulous entertaining room! Premium lot offering manicured & maximum level ground-perfect for future pool. Open concept but elegant by design. Truly no disappointments! One of scenic Mississauga Roads most desirable enclaves just steps to UTM & best nature trails + min to GO & highways. Please see extensive list of features attached! **EXTRAS** Chandeliers, Custom Wainscoting, Custom Architectural Trims & Arches, B/I Sound System, Kinetico Water Filter System, Hunter Douglas Window Coverings, Laundry Chute, HVAC, Wrought Iron Fencing, Custom Epoxy flooring - Garage, Custom Pergola (id:61445)
Open House
This property has open houses!
2:00 pm
Ends at:4:00 pm
Property Details
| MLS® Number | W12069104 |
| Property Type | Single Family |
| Community Name | Erin Mills |
| Features | Cul-de-sac, Conservation/green Belt, Lighting, Carpet Free |
| ParkingSpaceTotal | 8 |
| Structure | Deck |
Building
| BathroomTotal | 5 |
| BedroomsAboveGround | 4 |
| BedroomsBelowGround | 1 |
| BedroomsTotal | 5 |
| Amenities | Fireplace(s) |
| Appliances | Water Softener, Central Vacuum, Dryer, Hood Fan, Microwave, Oven, Stove, Washer, Refrigerator |
| BasementDevelopment | Finished |
| BasementType | N/a (finished) |
| ConstructionStyleAttachment | Detached |
| CoolingType | Central Air Conditioning, Air Exchanger |
| ExteriorFinish | Stone, Stucco |
| FireProtection | Security System, Alarm System |
| FireplacePresent | Yes |
| FireplaceTotal | 2 |
| FlooringType | Hardwood |
| FoundationType | Unknown |
| HalfBathTotal | 1 |
| HeatingFuel | Natural Gas |
| HeatingType | Forced Air |
| StoriesTotal | 2 |
| SizeInterior | 3500 - 5000 Sqft |
| Type | House |
| UtilityWater | Municipal Water |
Parking
| Attached Garage | |
| Garage |
Land
| Acreage | No |
| LandscapeFeatures | Landscaped, Lawn Sprinkler |
| Sewer | Sanitary Sewer |
| SizeDepth | 149 Ft |
| SizeFrontage | 60 Ft ,1 In |
| SizeIrregular | 60.1 X 149 Ft ; As Per Survey Attached |
| SizeTotalText | 60.1 X 149 Ft ; As Per Survey Attached |
Rooms
| Level | Type | Length | Width | Dimensions |
|---|---|---|---|---|
| Lower Level | Recreational, Games Room | 8.38 m | 5.18 m | 8.38 m x 5.18 m |
| Main Level | Living Room | 3.96 m | 3.5 m | 3.96 m x 3.5 m |
| Main Level | Dining Room | 3.96 m | 4.41 m | 3.96 m x 4.41 m |
| Main Level | Kitchen | 3.88 m | 4.26 m | 3.88 m x 4.26 m |
| Main Level | Eating Area | 4.19 m | 3.35 m | 4.19 m x 3.35 m |
| Main Level | Great Room | 4.26 m | 5.13 m | 4.26 m x 5.13 m |
| Main Level | Primary Bedroom | 5.48 m | 4.26 m | 5.48 m x 4.26 m |
| Other | Bedroom | Measurements not available | ||
| Other | Office | Measurements not available | ||
| Upper Level | Bedroom 2 | 3.65 m | 3.65 m | 3.65 m x 3.65 m |
| Upper Level | Bedroom 3 | 4.5 m | 3.65 m | 4.5 m x 3.65 m |
| Upper Level | Bedroom 4 | 3.53 m | 4.26 m | 3.53 m x 4.26 m |
https://www.realtor.ca/real-estate/28136452/1857-ivygate-court-mississauga-erin-mills-erin-mills
Interested?
Contact us for more information
James S. Hodgins
Broker of Record
1900 Dundas St. W. #26
Mississauga, Ontario L5K 1P9

