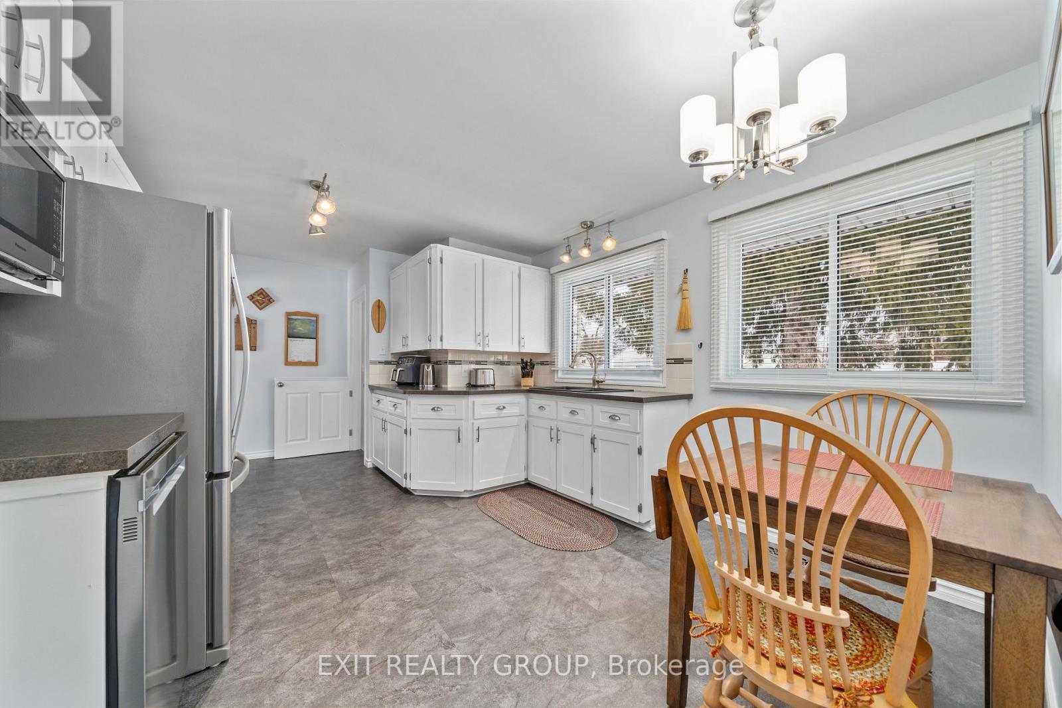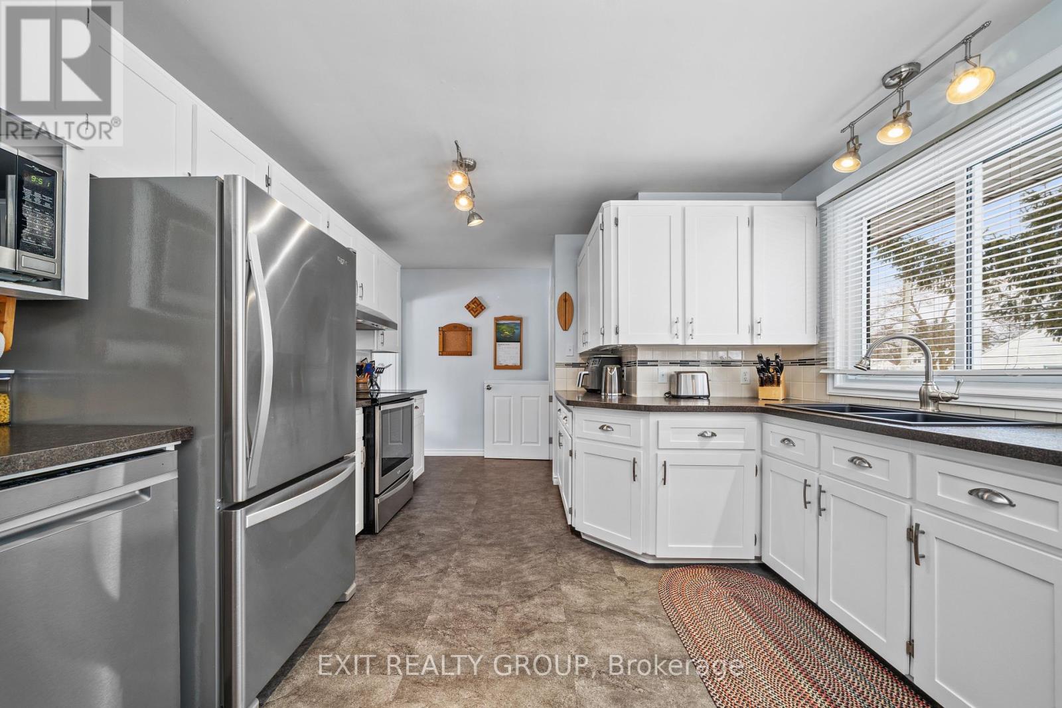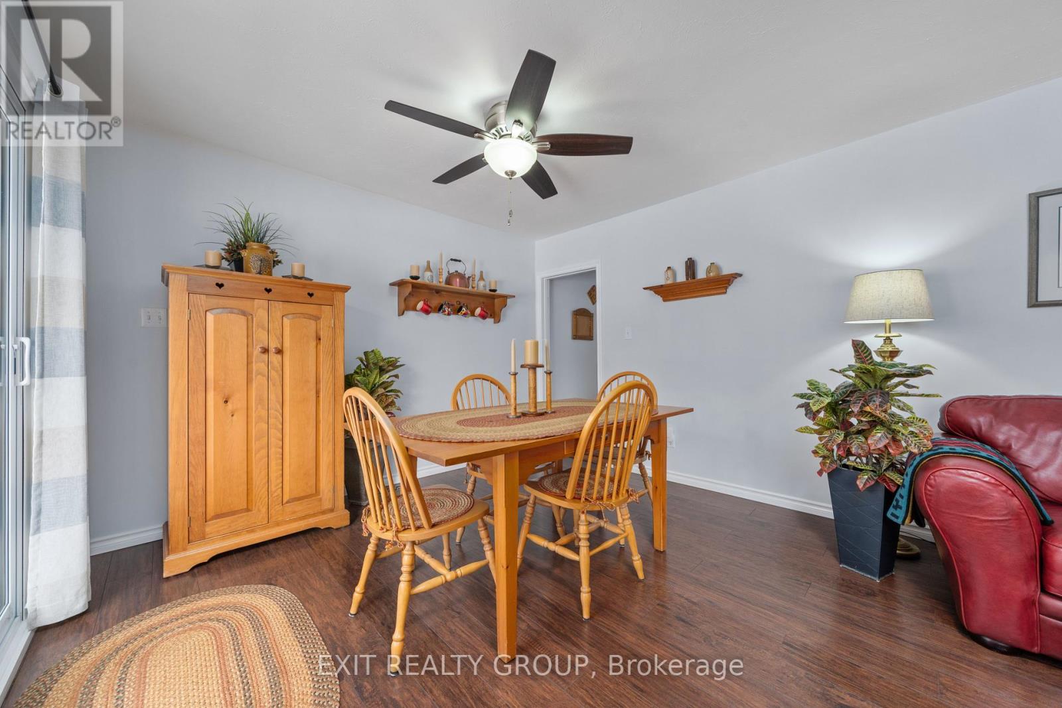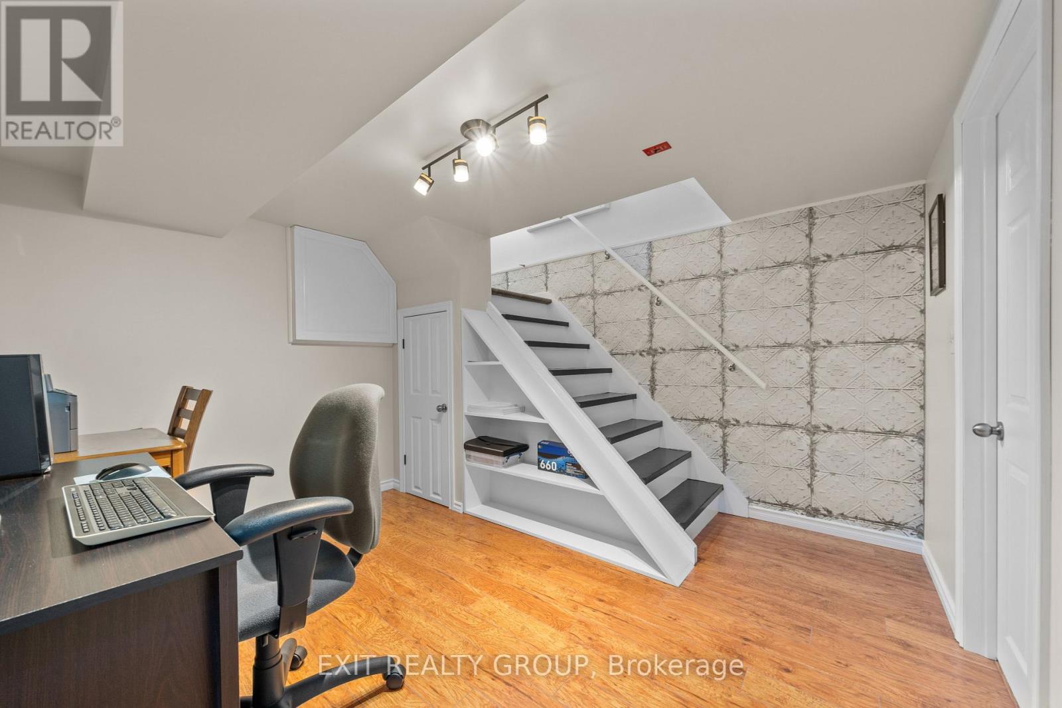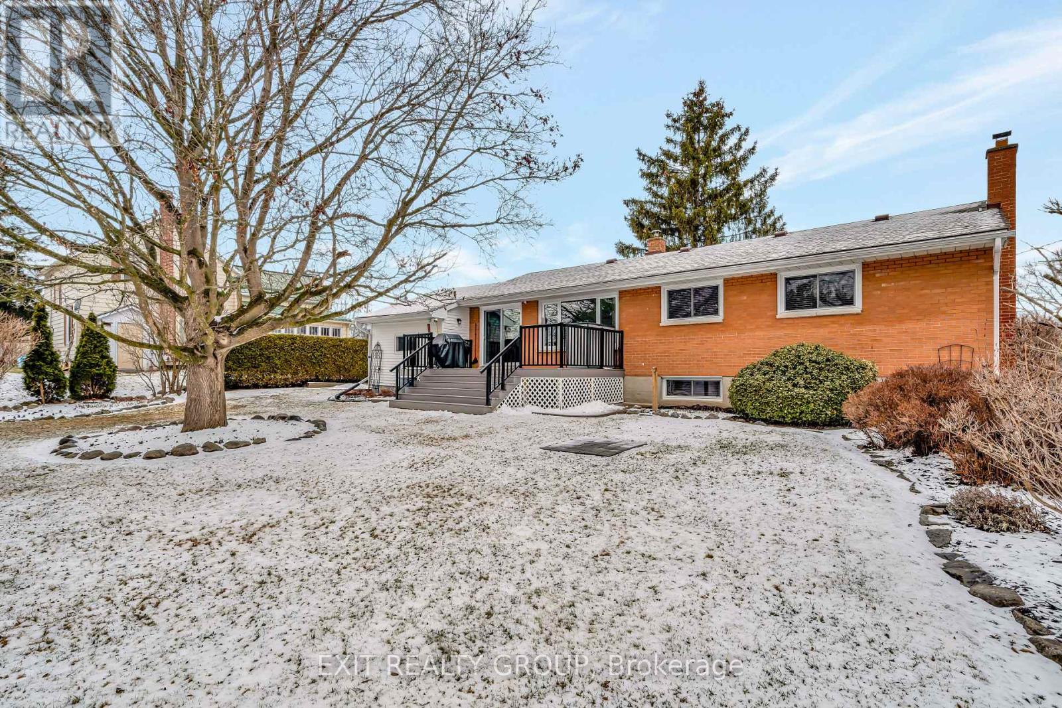187 First Street Trent Hills, Ontario K0L 1L0
$525,000
Discover the perfect blend of comfort and convenience in this charming 4-bedroom, 2-bathroom bungalow in the heart of Campbellford! With its inviting curb appeal and single-car garage, this home offers a warm welcome from the moment you arrive. Step inside to a bright and airy open-concept living and dining area, perfect for gatherings with family and friends. The eat-in kitchen provides plenty of space for meal prep and casual dining, with easy access to the back deck - ideal for morning coffee or summer BBQs. The main floor also features 3 well-appointed bedrooms and a 4-piece bathroom for ultimate convenience. The lower level is a fantastic bonus, offering its own separate side entry. Enjoy cozy evenings in the spacious rec room, complete with an electric fireplace and bar area, perfect for entertaining. A dedicated home office, 4th bedroom, laundry room, and another 4-piece bath make this level as functional as it is stylish. Outside, a newly built 10' x 20' deck invites you to unwind, while the generous yard provides plenty of space for gardening, play, or hosting summer get-togethers. This beautiful bungalow is a must see - don't miss your chance to call it home! (id:61445)
Property Details
| MLS® Number | X12045022 |
| Property Type | Single Family |
| Community Name | Campbellford |
| AmenitiesNearBy | Hospital, Park, Place Of Worship, Schools |
| Features | Irregular Lot Size, Lighting |
| ParkingSpaceTotal | 5 |
| Structure | Deck, Shed |
Building
| BathroomTotal | 2 |
| BedroomsAboveGround | 3 |
| BedroomsBelowGround | 1 |
| BedroomsTotal | 4 |
| Age | 51 To 99 Years |
| Amenities | Fireplace(s) |
| Appliances | Water Heater, Blinds, Dishwasher, Dryer, Freezer, Microwave, Hood Fan, Stove, Washer, Window Coverings, Refrigerator |
| ArchitecturalStyle | Bungalow |
| BasementDevelopment | Finished |
| BasementType | Full (finished) |
| ConstructionStyleAttachment | Detached |
| CoolingType | Central Air Conditioning |
| ExteriorFinish | Brick |
| FireProtection | Smoke Detectors |
| FireplacePresent | Yes |
| FireplaceTotal | 1 |
| FoundationType | Block |
| HeatingFuel | Natural Gas |
| HeatingType | Forced Air |
| StoriesTotal | 1 |
| SizeInterior | 1099.9909 - 1499.9875 Sqft |
| Type | House |
| UtilityWater | Municipal Water |
Parking
| Attached Garage | |
| Garage |
Land
| Acreage | No |
| LandAmenities | Hospital, Park, Place Of Worship, Schools |
| Sewer | Sanitary Sewer |
| SizeDepth | 132 Ft |
| SizeFrontage | 83 Ft ,10 In |
| SizeIrregular | 83.9 X 132 Ft ; See Realtor Remarks |
| SizeTotalText | 83.9 X 132 Ft ; See Realtor Remarks|under 1/2 Acre |
| SurfaceWater | River/stream |
Rooms
| Level | Type | Length | Width | Dimensions |
|---|---|---|---|---|
| Basement | Laundry Room | 6.85 m | 3.49 m | 6.85 m x 3.49 m |
| Basement | Bathroom | 3.56 m | 2.35 m | 3.56 m x 2.35 m |
| Basement | Recreational, Games Room | 6.13 m | 4.31 m | 6.13 m x 4.31 m |
| Basement | Bedroom 4 | 4.09 m | 3.43 m | 4.09 m x 3.43 m |
| Ground Level | Foyer | 4.85 m | 3.26 m | 4.85 m x 3.26 m |
| Ground Level | Living Room | 3.89 m | 3.43 m | 3.89 m x 3.43 m |
| Ground Level | Dining Room | 3.08 m | 3.43 m | 3.08 m x 3.43 m |
| Ground Level | Kitchen | 5.58 m | 3.49 m | 5.58 m x 3.49 m |
| Ground Level | Bedroom | 3.43 m | 2.39 m | 3.43 m x 2.39 m |
| Ground Level | Primary Bedroom | 3.8 m | 3.43 m | 3.8 m x 3.43 m |
| Ground Level | Bedroom 3 | 2.74 m | 3.49 m | 2.74 m x 3.49 m |
| Ground Level | Bathroom | 1.93 m | 1.41 m | 1.93 m x 1.41 m |
https://www.realtor.ca/real-estate/28081719/187-first-street-trent-hills-campbellford-campbellford
Interested?
Contact us for more information
Sandra Hussey
Salesperson
309 Dundas Street East
Trenton, Ontario K8V 1M1



