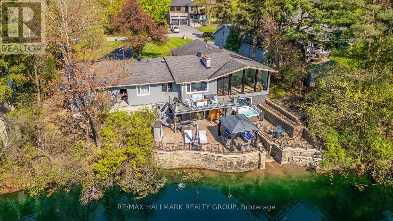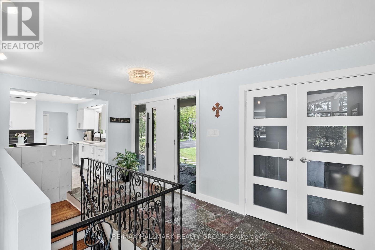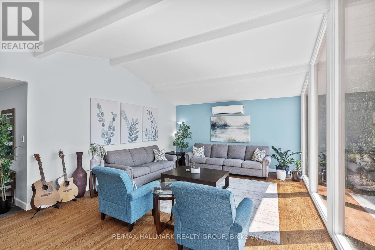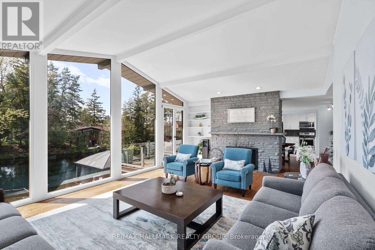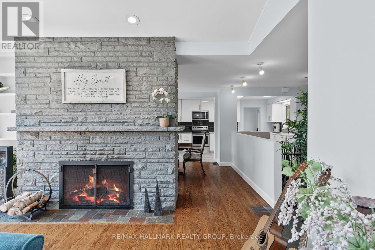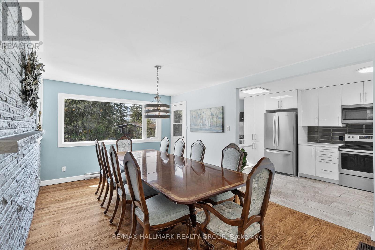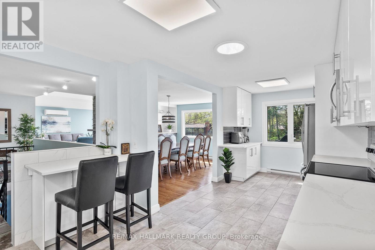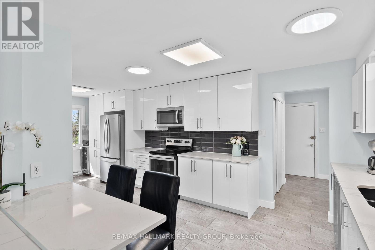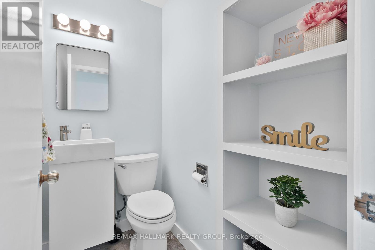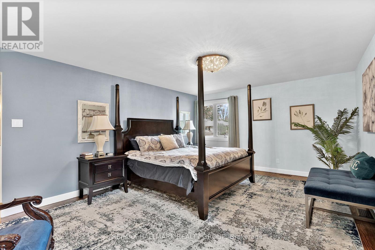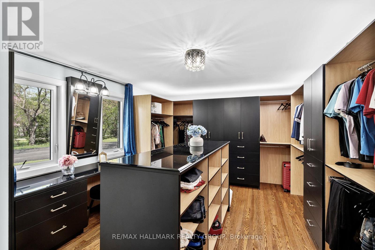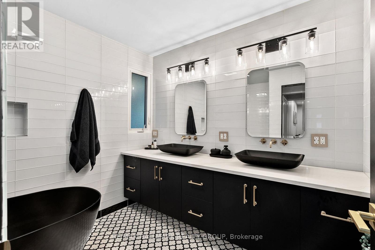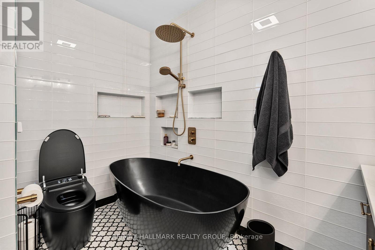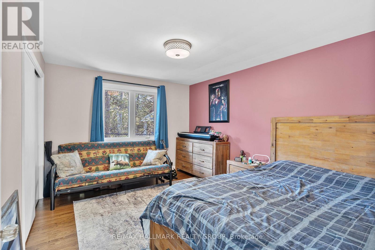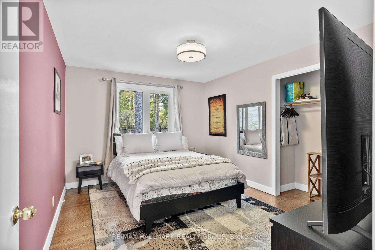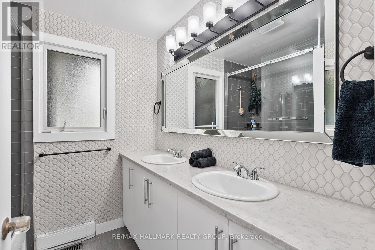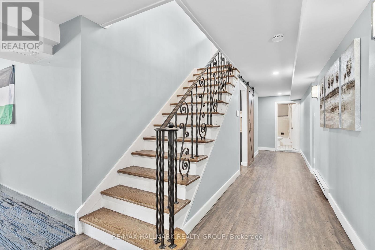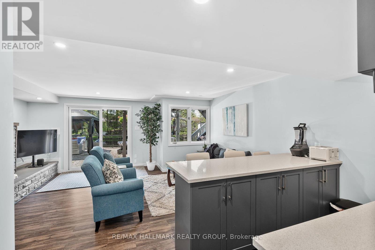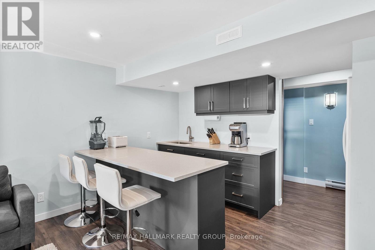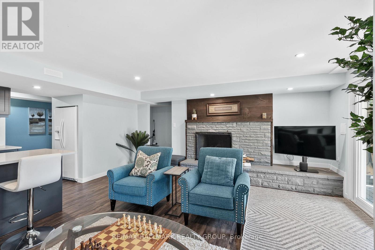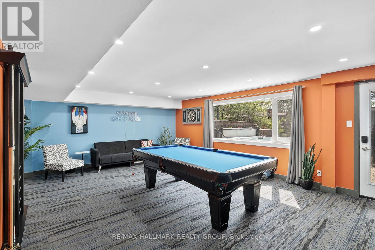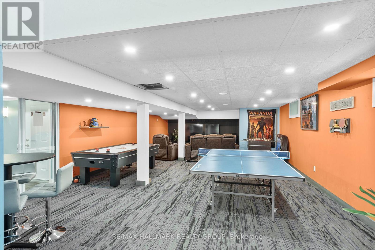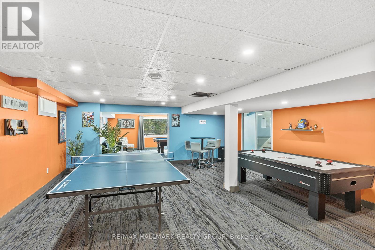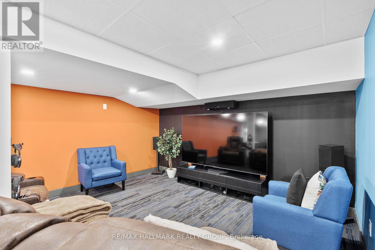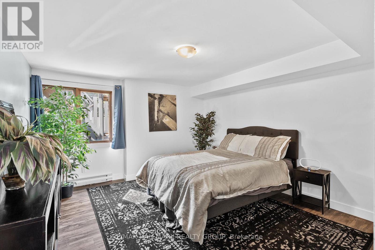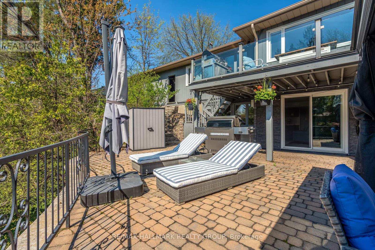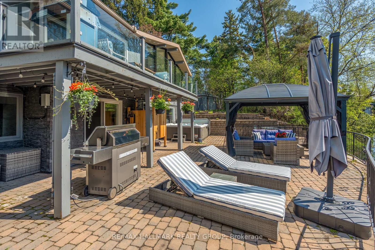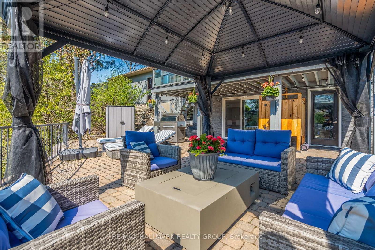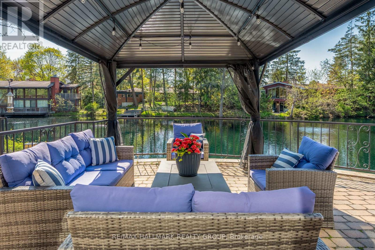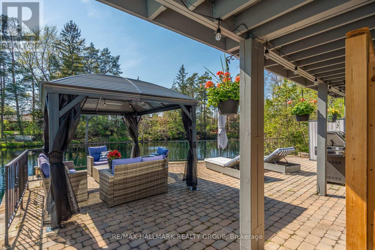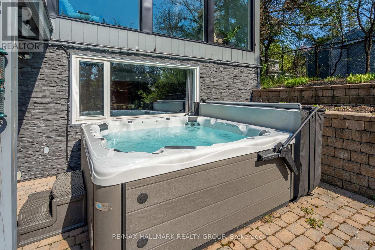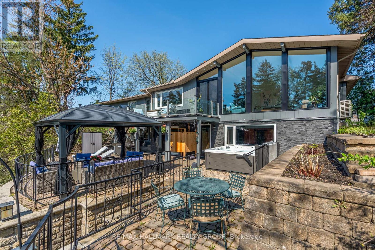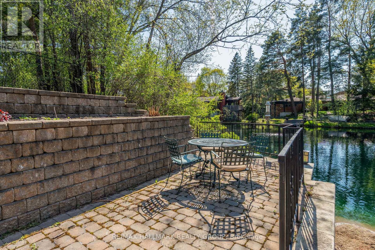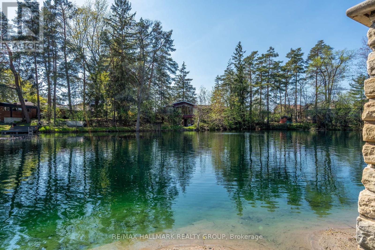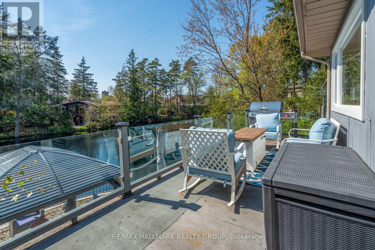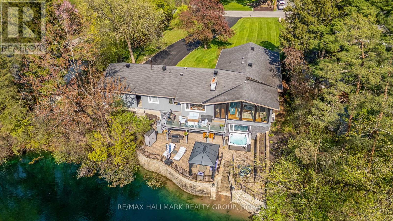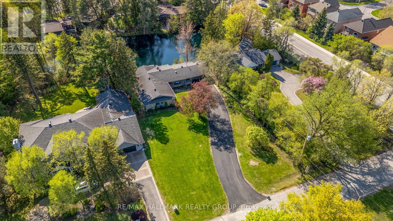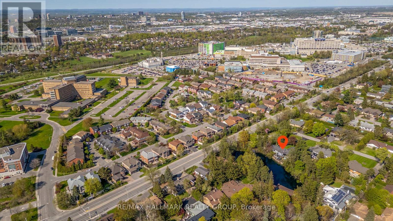1880 Barnhart Place Ottawa, Ontario K1H 5B6
$2,700,000
Understated, updated bungalow nestled in a prime Alta Vista location on a prestigious street! This charming home with a walk-out lower level sits well back from the road, offering both privacy and stunning views. Situated on more than half an acre of land and backing onto a small man-made lake, the home boasts a spacious open-concept main floor, highlighted by the great room with cathedral ceiling, a striking wall of west-facing windows, and a stone-clad gas fireplace. The large dining room provides access to a second-level deck, perfect for enjoying the scenery. The updated kitchen features ample space with quartz countertops, stainless steel appliances, coffee bar, and built-in wine fridge. A separate, private sleeping wing features a well-sized primary bedroom with a 5pc ensuite and oversized built-in closet, 3 additional bedrooms, and a family bathroom. The expansive walk-out lower level nearly doubles the home's living space, featuring multiple recreation areas, a games room, a family room, a bedroom, and a full 4-piece bathroom. Outside, a generous deck area is designed for relaxation and entertaining, complete with space for a hot tub, outdoor shower, BBQ setup, and breathtaking waterfront views. Close to all amenities. 24 hours irrevocable. (id:61445)
Property Details
| MLS® Number | X12146826 |
| Property Type | Single Family |
| Community Name | 3606 - Alta Vista/Faircrest Heights |
| AmenitiesNearBy | Hospital, Public Transit |
| Features | Lane, Gazebo |
| ParkingSpaceTotal | 10 |
| Structure | Patio(s), Deck |
| ViewType | Lake View |
Building
| BathroomTotal | 4 |
| BedroomsAboveGround | 4 |
| BedroomsBelowGround | 1 |
| BedroomsTotal | 5 |
| Amenities | Fireplace(s) |
| Appliances | Hot Tub, Dishwasher, Dryer, Freezer, Hood Fan, Water Heater, Microwave, Stove, Washer, Wine Fridge, Refrigerator |
| ArchitecturalStyle | Bungalow |
| BasementDevelopment | Finished |
| BasementFeatures | Walk Out |
| BasementType | Full (finished) |
| ConstructionStyleAttachment | Detached |
| CoolingType | Central Air Conditioning |
| ExteriorFinish | Wood, Stone |
| FireplacePresent | Yes |
| FireplaceTotal | 2 |
| FoundationType | Poured Concrete |
| HalfBathTotal | 1 |
| HeatingFuel | Natural Gas |
| HeatingType | Forced Air |
| StoriesTotal | 1 |
| SizeInterior | 2000 - 2500 Sqft |
| Type | House |
| UtilityWater | Municipal Water |
Parking
| Attached Garage | |
| Garage | |
| Inside Entry |
Land
| Acreage | No |
| LandAmenities | Hospital, Public Transit |
| LandscapeFeatures | Landscaped |
| Sewer | Sanitary Sewer |
| SizeDepth | 265 Ft |
| SizeFrontage | 100 Ft |
| SizeIrregular | 100 X 265 Ft |
| SizeTotalText | 100 X 265 Ft |
| SurfaceWater | Lake/pond |
Rooms
| Level | Type | Length | Width | Dimensions |
|---|---|---|---|---|
| Basement | Family Room | 6.09 m | 4.9 m | 6.09 m x 4.9 m |
| Basement | Family Room | 5.51 m | 4.6 m | 5.51 m x 4.6 m |
| Basement | Games Room | 9.76 m | 5.79 m | 9.76 m x 5.79 m |
| Basement | Bedroom 5 | 3.98 m | 3.66 m | 3.98 m x 3.66 m |
| Basement | Bathroom | 2.45 m | 1.24 m | 2.45 m x 1.24 m |
| Basement | Laundry Room | 10.37 m | 2.13 m | 10.37 m x 2.13 m |
| Basement | Utility Room | 5.81 m | 3.07 m | 5.81 m x 3.07 m |
| Main Level | Foyer | 4.89 m | 2.45 m | 4.89 m x 2.45 m |
| Main Level | Bedroom 3 | 3.98 m | 3.07 m | 3.98 m x 3.07 m |
| Main Level | Bathroom | 2.14 m | 1.86 m | 2.14 m x 1.86 m |
| Main Level | Great Room | 7.02 m | 4.59 m | 7.02 m x 4.59 m |
| Main Level | Dining Room | 4.91 m | 3.35 m | 4.91 m x 3.35 m |
| Main Level | Kitchen | 6.71 m | 3.07 m | 6.71 m x 3.07 m |
| Main Level | Mud Room | 2.46 m | 1.24 m | 2.46 m x 1.24 m |
| Main Level | Bathroom | 1.54 m | 0.93 m | 1.54 m x 0.93 m |
| Main Level | Bedroom 4 | 2.46 m | 2.45 m | 2.46 m x 2.45 m |
| Main Level | Primary Bedroom | 5.51 m | 3.98 m | 5.51 m x 3.98 m |
| Main Level | Bathroom | 2.75 m | 2.45 m | 2.75 m x 2.45 m |
| Main Level | Bedroom 2 | 3.98 m | 3.08 m | 3.98 m x 3.08 m |
Interested?
Contact us for more information
Glenn Floyd
Salesperson
610 Bronson Avenue
Ottawa, Ontario K1S 4E6
Jacob Floyd
Salesperson
610 Bronson Avenue
Ottawa, Ontario K1S 4E6

