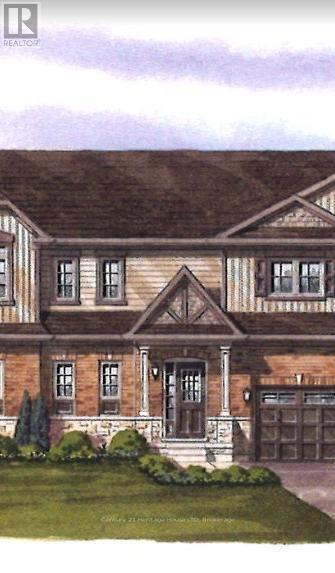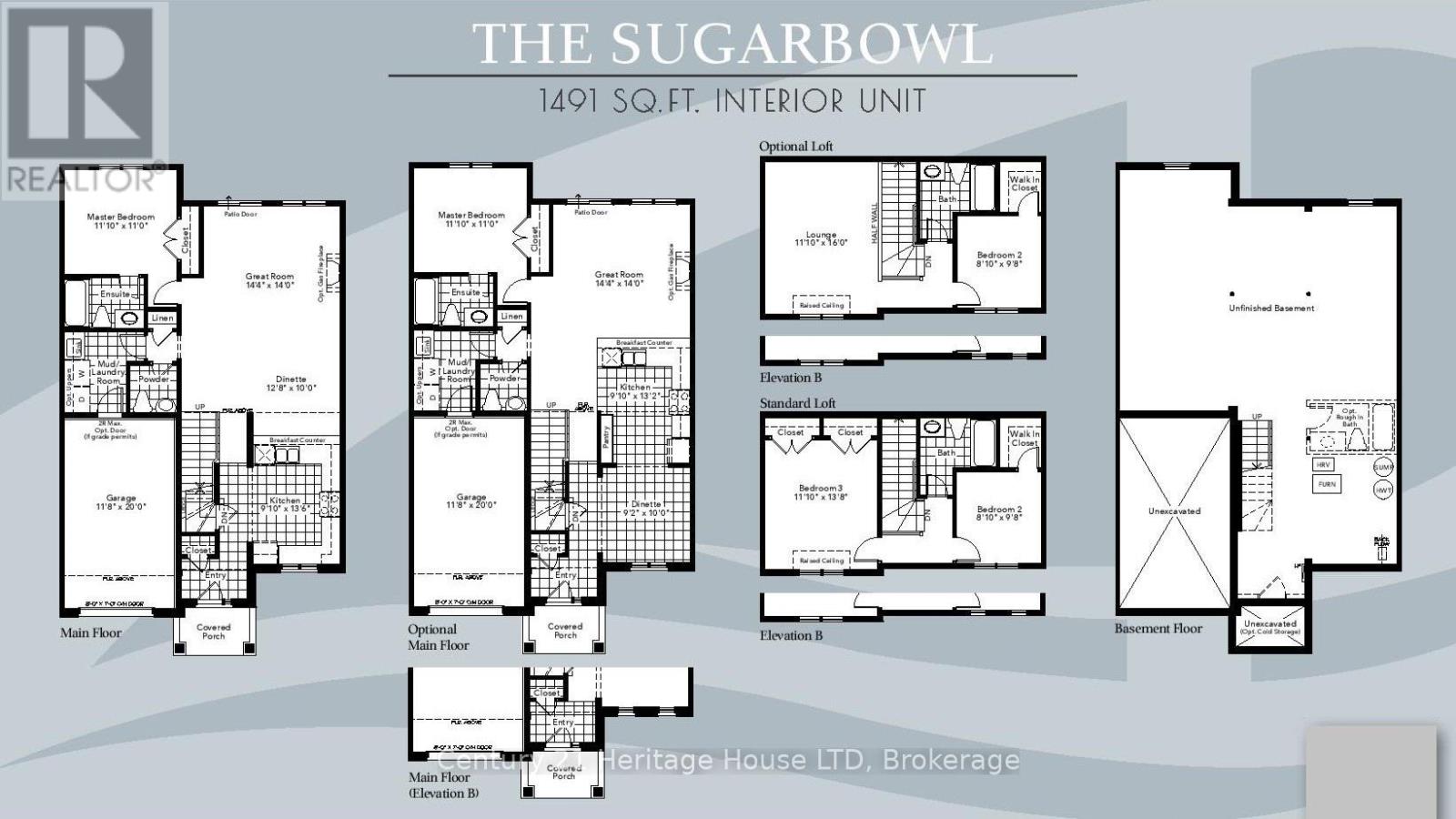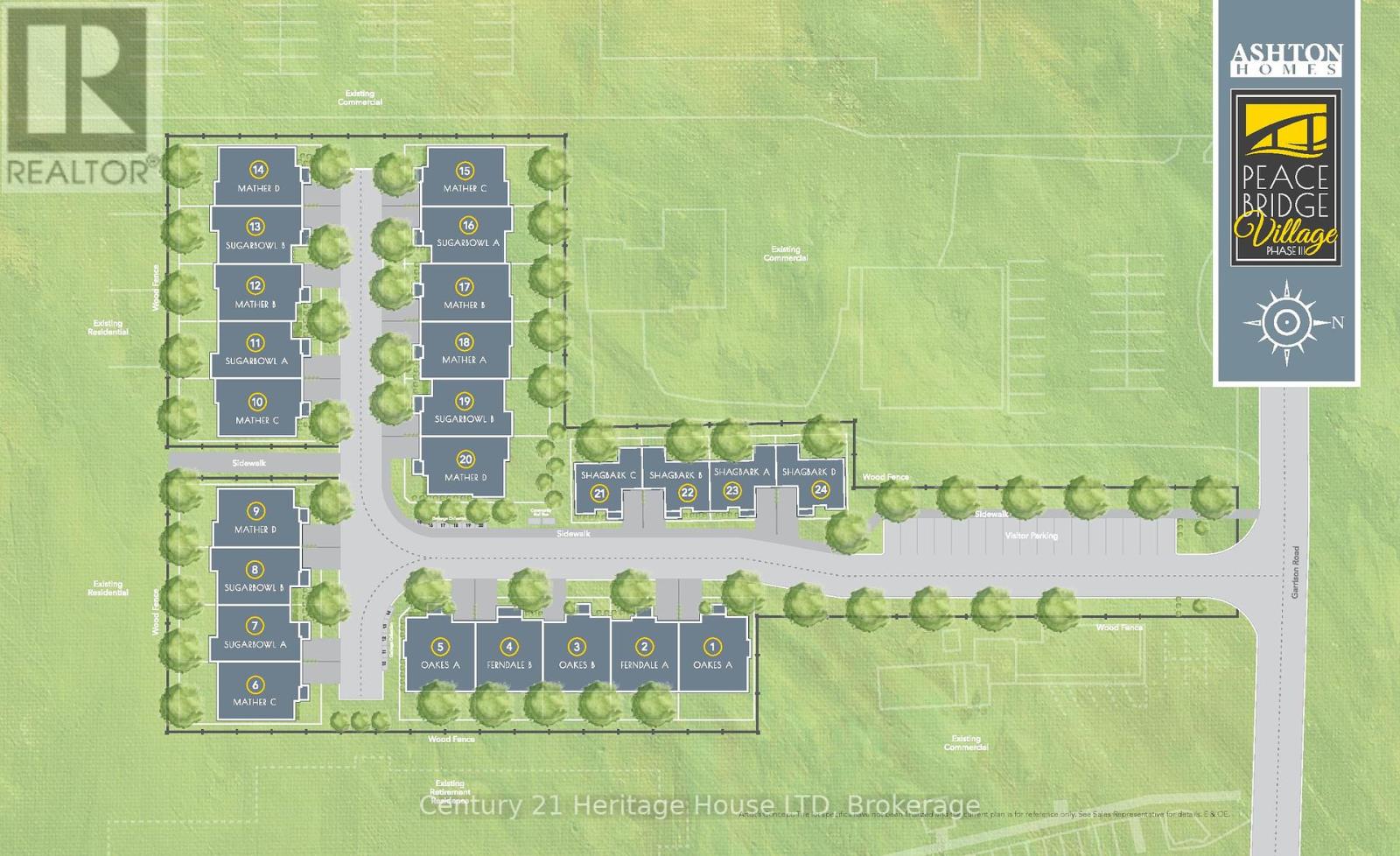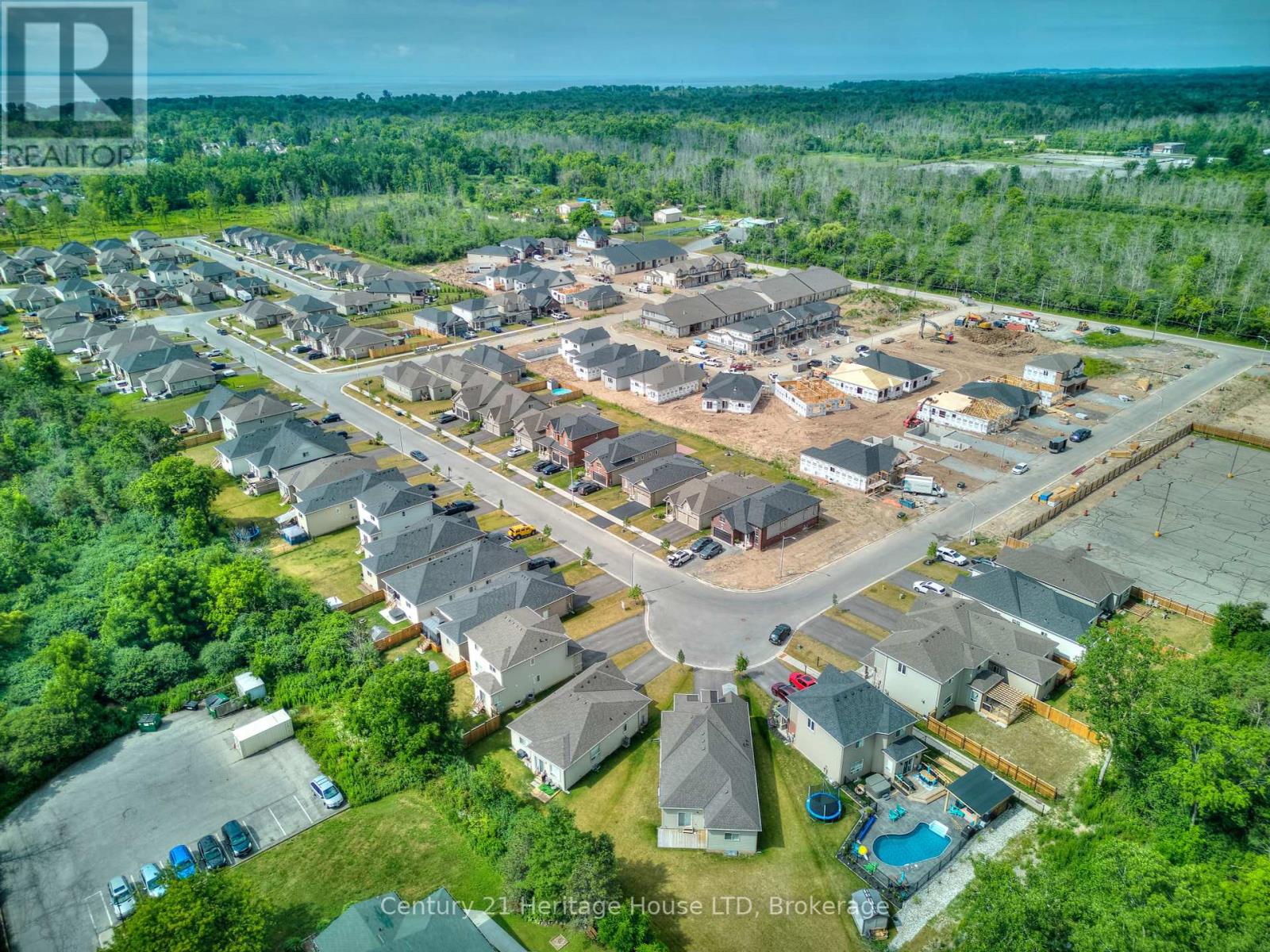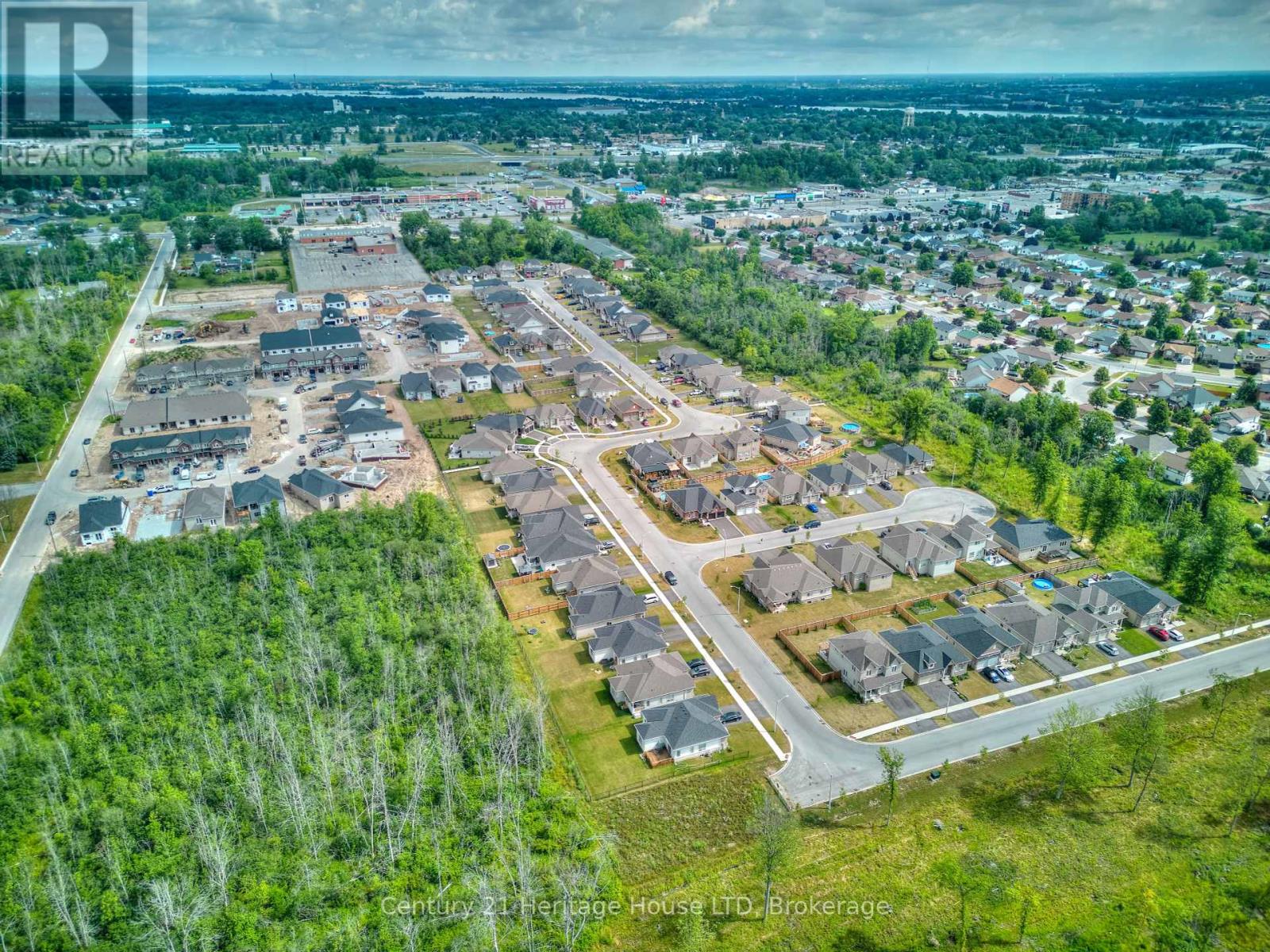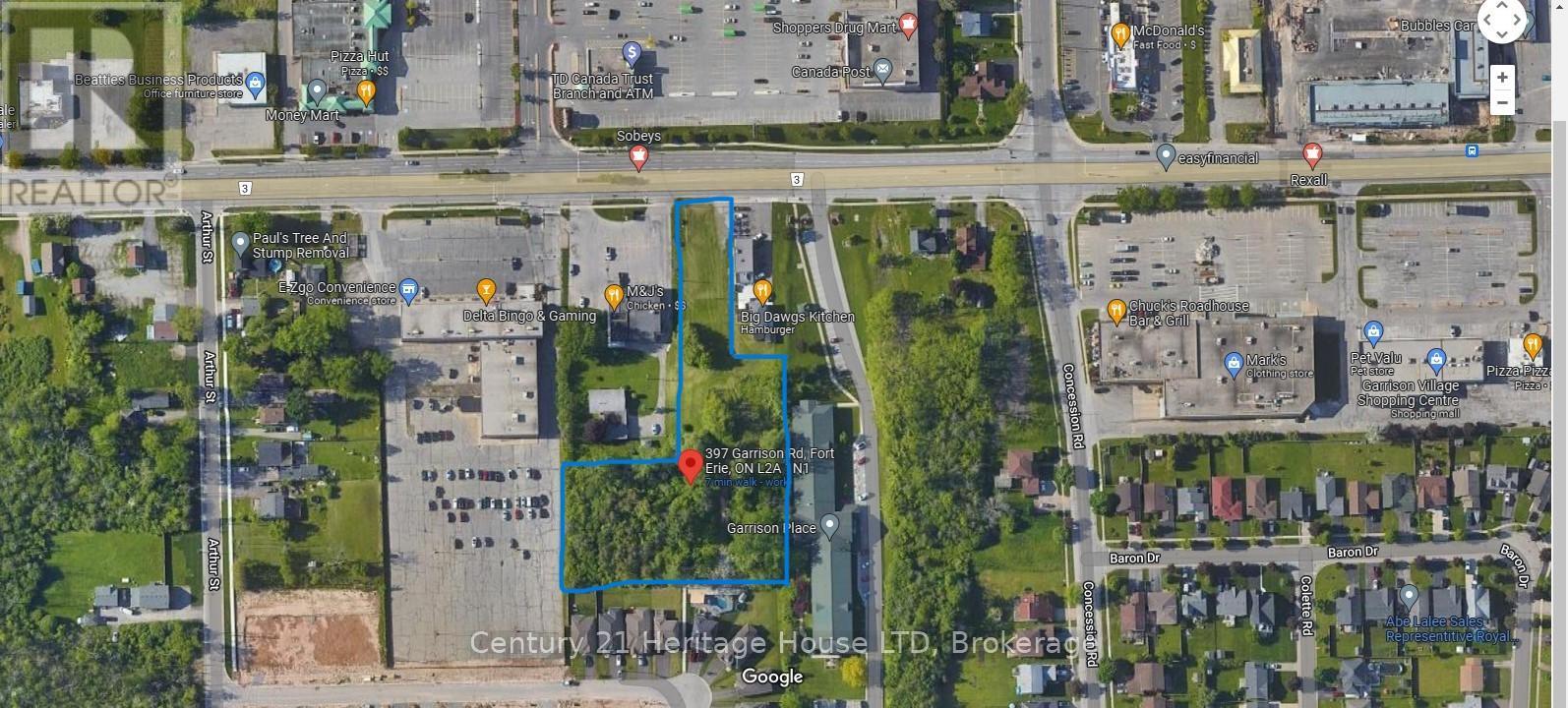19 - 397 Garrison Road Fort Erie, Ontario L2A 1N1
$619,900Maintenance, Common Area Maintenance
$170 Monthly
Maintenance, Common Area Maintenance
$170 MonthlyWelcome to your new home in this charming 3-bedroom, 2.5-bath Bungaloft townhouse. Spanning an impressive 1,491 square feet, this layout features an open concept design with a spacious kitchen complete with a pantry, an adjoining dining area, and a generously sized great room that opens to the rear yard through sliding doors. A convenient 2-piece powder room is also included. The main floor hosts a primary bedroom, which comes with a 4-piece ensuite. Upstairs in the loft area, you will discover two additional bedrooms along with a 4-piece bathroom. Additional highlights consist of 9-foot ceilings, ceramic tile, an attached garage, a paved driveway, sodded lots, and much more. Ideally located near the Peace Bridge, major highways, shopping centers, restaurants, Lake Erie, beaches, schools, and trails.NOW OFFERING a possible Rent to Own option. (id:61445)
Property Details
| MLS® Number | X11936332 |
| Property Type | Single Family |
| Community Name | 333 - Lakeshore |
| CommunityFeatures | Pet Restrictions |
| EquipmentType | Water Heater - Gas |
| Features | Sump Pump |
| ParkingSpaceTotal | 2 |
| RentalEquipmentType | Water Heater - Gas |
Building
| BathroomTotal | 3 |
| BedroomsAboveGround | 3 |
| BedroomsTotal | 3 |
| Appliances | Water Heater |
| BasementDevelopment | Unfinished |
| BasementType | Full (unfinished) |
| ExteriorFinish | Brick, Vinyl Siding |
| FoundationType | Poured Concrete |
| HalfBathTotal | 1 |
| HeatingFuel | Natural Gas |
| HeatingType | Forced Air |
| StoriesTotal | 1 |
| SizeInterior | 1399.9886 - 1598.9864 Sqft |
| Type | Row / Townhouse |
Parking
| Attached Garage |
Land
| Acreage | No |
| ZoningDescription | Rm1-662-h |
Rooms
| Level | Type | Length | Width | Dimensions |
|---|---|---|---|---|
| Second Level | Bedroom 2 | 3.38 m | 4.21 m | 3.38 m x 4.21 m |
| Second Level | Bedroom 3 | 2.47 m | 2.99 m | 2.47 m x 2.99 m |
| Second Level | Bathroom | Measurements not available | ||
| Main Level | Kitchen | 2.77 m | 4.15 m | 2.77 m x 4.15 m |
| Main Level | Dining Room | 3.9 m | 3.05 m | 3.9 m x 3.05 m |
| Main Level | Great Room | 4.39 m | 4 m | 4.39 m x 4 m |
| Main Level | Bathroom | Measurements not available | ||
| Main Level | Primary Bedroom | 3.38 m | 3.35 m | 3.38 m x 3.35 m |
| Main Level | Mud Room | Measurements not available |
Interested?
Contact us for more information
Dayna Blair-Denham
Salesperson
225 Garrison Rd
Fort Erie, Ontario L2A 1M8
Jacqueline Denham
Salesperson
225 Garrison Rd
Fort Erie, Ontario L2A 1M8

