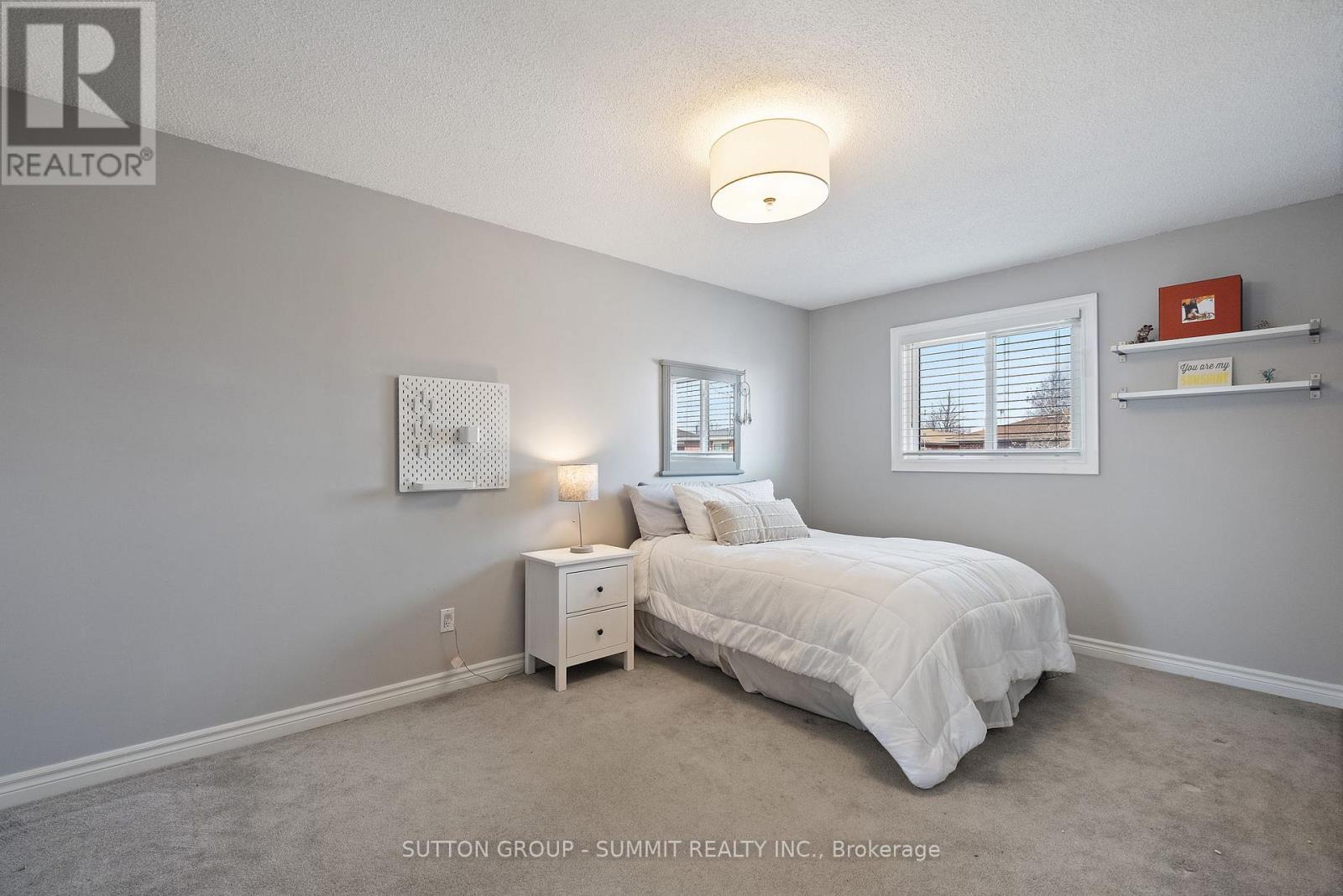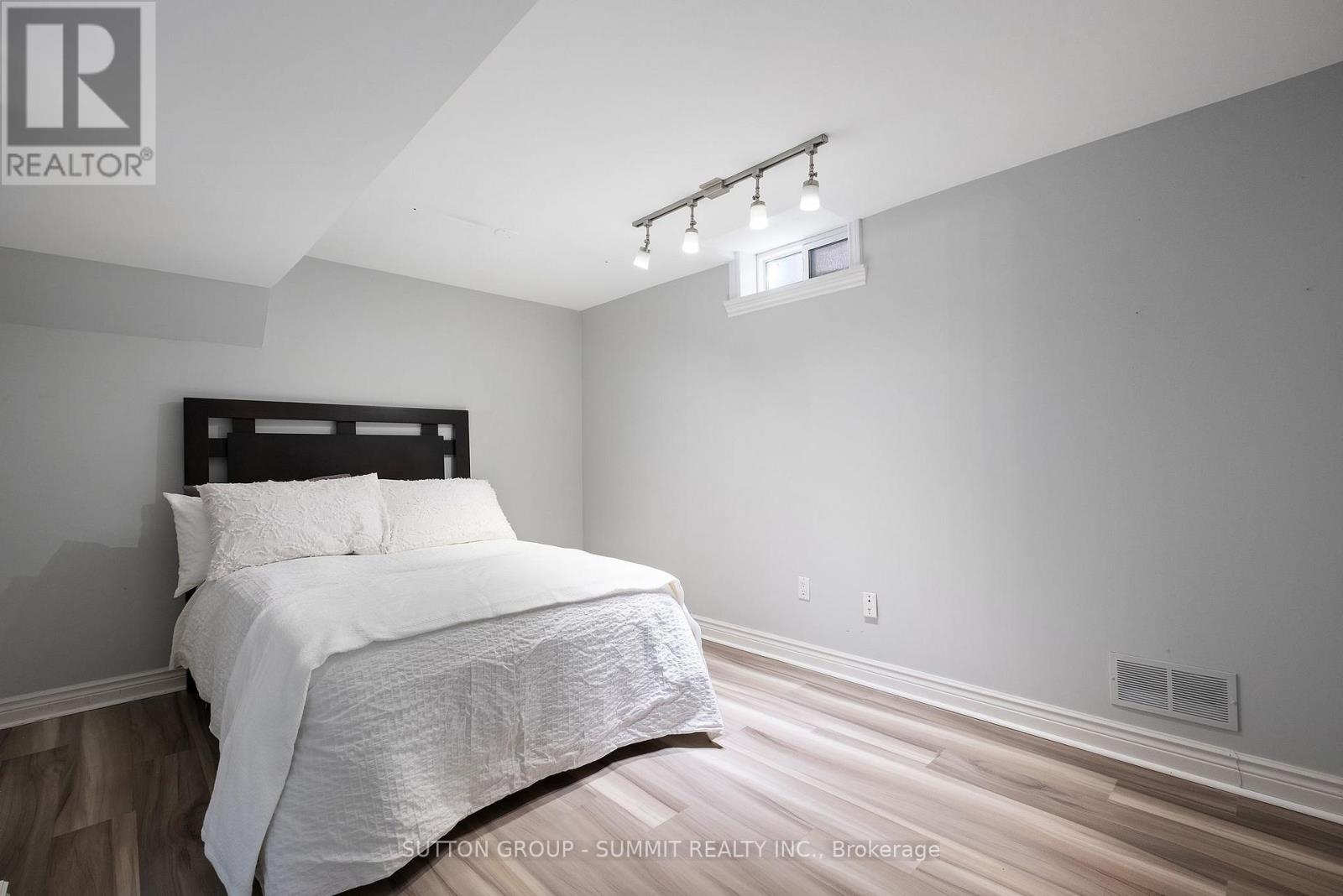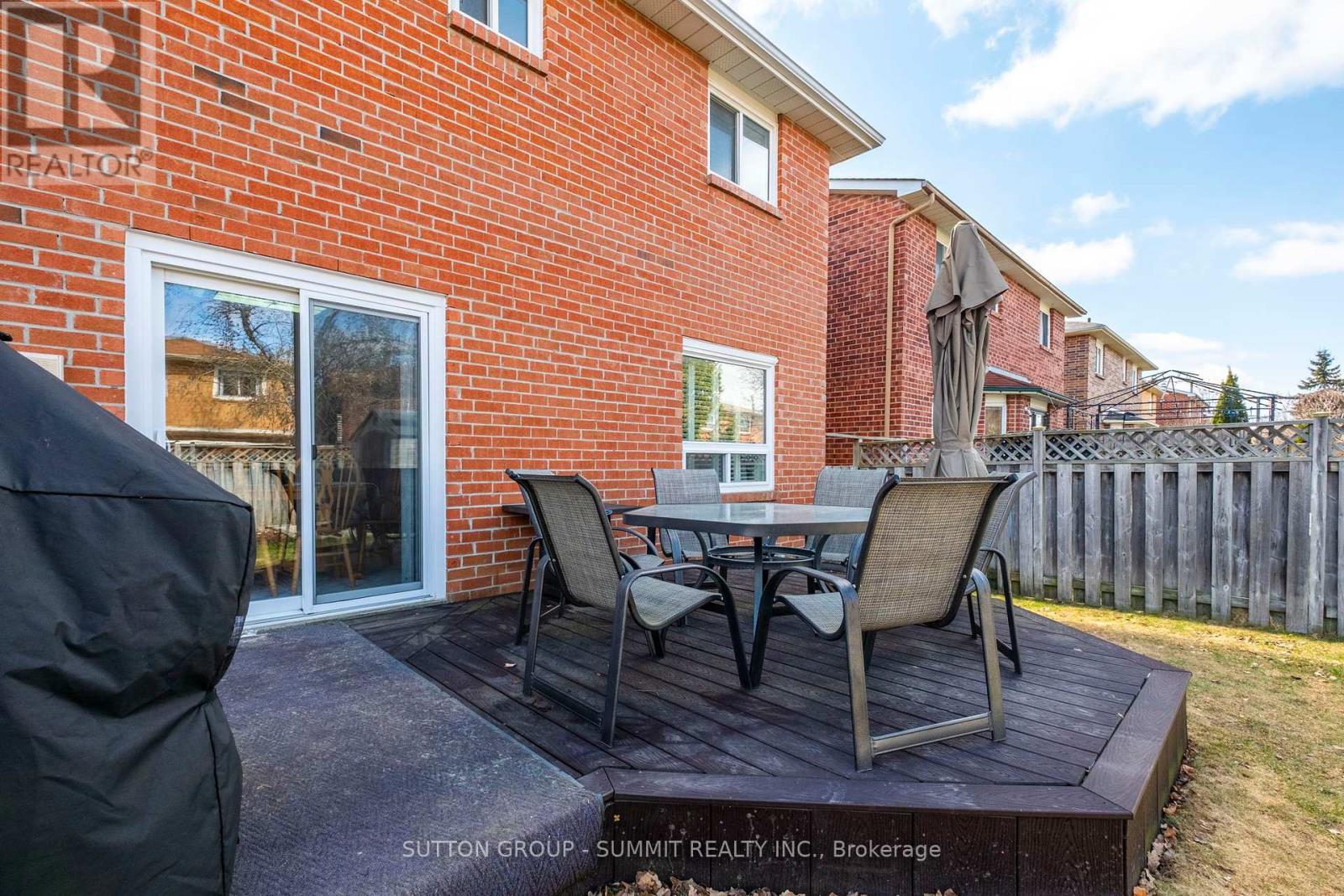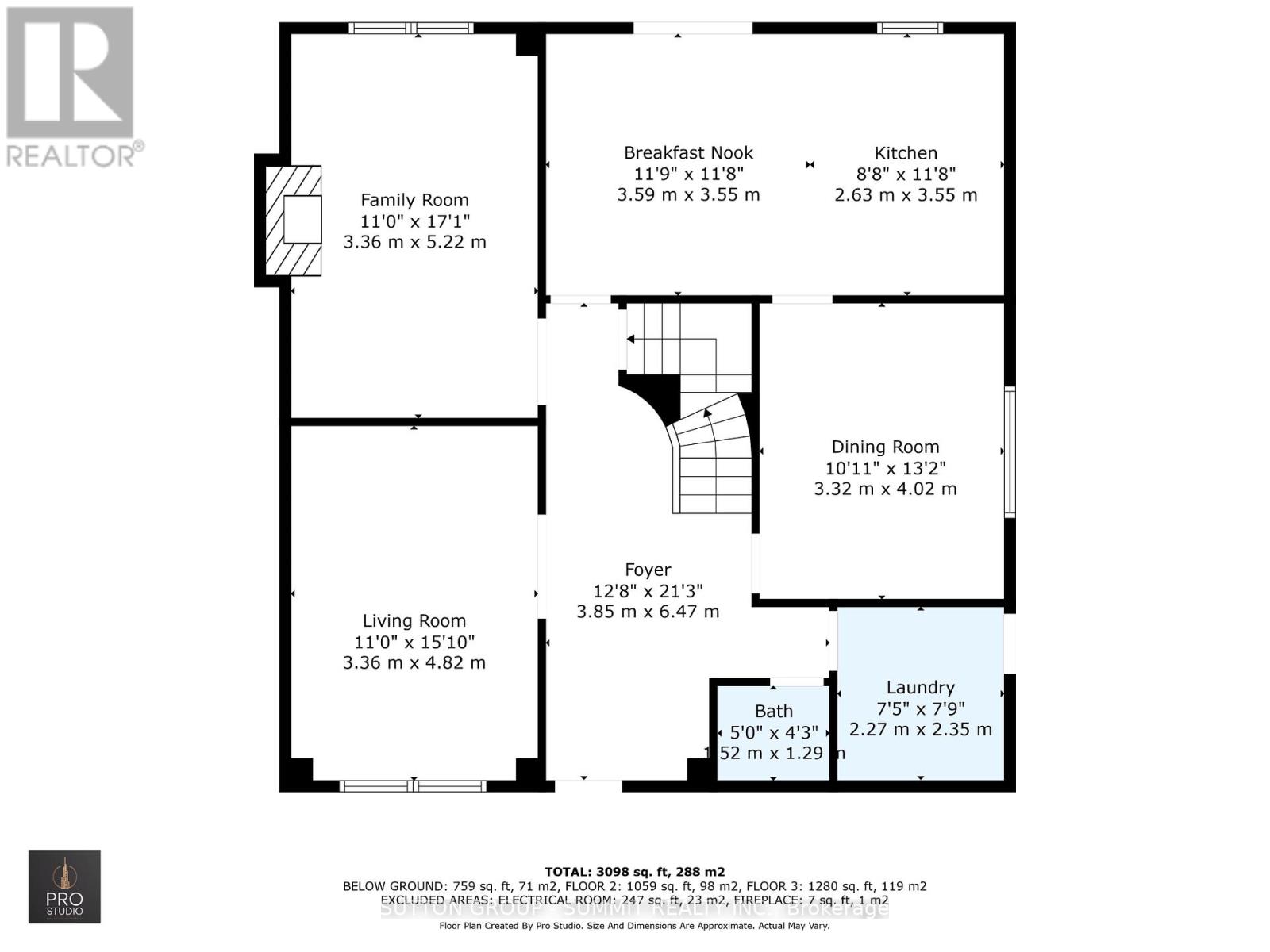19 Berwick Avenue Brampton, Ontario L6Z 3P7
$1,149,900
Welcome to this beautiful 4+1 bedroom family home offering over 3,000 sqft of comfortable living space. The main floor features an inviting eat-in kitchen with a custom pantry, and a convenient laundry room and 2-piece bathroom. Enjoy gatherings in the separate dining room or unwind in the cozy family room complete with a fireplace and custom built-in shelving.Upstairs, the large primary bedroom retreat boasts a walk-in closet and a luxurious 5-piece ensuite with an air jet tub and glass shower. Three additional bedrooms and a 4-piece bathroom complete the upper level. The fully finished basement offers excellent bonus space, including a large recreation/games room, an additional bedroom with its own 3-piece ensuite, and a relaxing cedar sauna. Enjoy summer gatherings in the large backyard with a deck, perfect for BBQs and outdoor fun. A true gem for families seeking space, comfort, and a great location! Updates include: Roof and Eavestroughs (2023), reverse osmosis water filtration system (to kitchen sinkand fridge), central vac, professionally painted, composite decking, resin shed on cement slab in backyard. (id:61445)
Property Details
| MLS® Number | W12074480 |
| Property Type | Single Family |
| Community Name | Heart Lake West |
| AmenitiesNearBy | Park, Schools |
| Features | Sauna |
| ParkingSpaceTotal | 4 |
| Structure | Deck, Shed |
Building
| BathroomTotal | 4 |
| BedroomsAboveGround | 4 |
| BedroomsBelowGround | 1 |
| BedroomsTotal | 5 |
| Appliances | Central Vacuum, Water Heater, Dishwasher, Dryer, Freezer, Microwave, Stove, Washer, Window Coverings, Refrigerator |
| BasementDevelopment | Finished |
| BasementType | Full (finished) |
| ConstructionStyleAttachment | Detached |
| CoolingType | Central Air Conditioning |
| ExteriorFinish | Brick |
| FireplacePresent | Yes |
| FireplaceTotal | 1 |
| FoundationType | Poured Concrete |
| HalfBathTotal | 1 |
| HeatingFuel | Natural Gas |
| HeatingType | Forced Air |
| StoriesTotal | 2 |
| SizeInterior | 2000 - 2500 Sqft |
| Type | House |
| UtilityWater | Municipal Water |
Parking
| Attached Garage | |
| Garage |
Land
| Acreage | No |
| LandAmenities | Park, Schools |
| Sewer | Sanitary Sewer |
| SizeDepth | 110 Ft ,6 In |
| SizeFrontage | 41 Ft |
| SizeIrregular | 41 X 110.5 Ft |
| SizeTotalText | 41 X 110.5 Ft |
Rooms
| Level | Type | Length | Width | Dimensions |
|---|---|---|---|---|
| Second Level | Bedroom | 3.32 m | 3.76 m | 3.32 m x 3.76 m |
| Second Level | Bathroom | 2.37 m | 2.52 m | 2.37 m x 2.52 m |
| Second Level | Primary Bedroom | 4.88 m | 6.07 m | 4.88 m x 6.07 m |
| Second Level | Bathroom | 3.32 m | 2.46 m | 3.32 m x 2.46 m |
| Second Level | Bedroom | 3.04 m | 4.71 m | 3.04 m x 4.71 m |
| Second Level | Bedroom | 3.04 m | 4.66 m | 3.04 m x 4.66 m |
| Basement | Recreational, Games Room | 6.06 m | 9.95 m | 6.06 m x 9.95 m |
| Basement | Bedroom | 3.15 m | 4.31 m | 3.15 m x 4.31 m |
| Basement | Bathroom | 1.85 m | 1.87 m | 1.85 m x 1.87 m |
| Basement | Other | 1.39 m | 1.82 m | 1.39 m x 1.82 m |
| Basement | Utility Room | 6.96 m | 3.55 m | 6.96 m x 3.55 m |
| Main Level | Living Room | 3.36 m | 4.82 m | 3.36 m x 4.82 m |
| Main Level | Kitchen | 6.22 m | 3.55 m | 6.22 m x 3.55 m |
| Main Level | Dining Room | 3.32 m | 4.02 m | 3.32 m x 4.02 m |
| Main Level | Family Room | 3.36 m | 5.22 m | 3.36 m x 5.22 m |
| Main Level | Bathroom | 1.52 m | 1.29 m | 1.52 m x 1.29 m |
| Main Level | Laundry Room | 2.27 m | 2.35 m | 2.27 m x 2.35 m |
Interested?
Contact us for more information
Douglas A Pemberton
Salesperson
33 Pearl Street #600
Mississauga, Ontario L5M 1X1










































