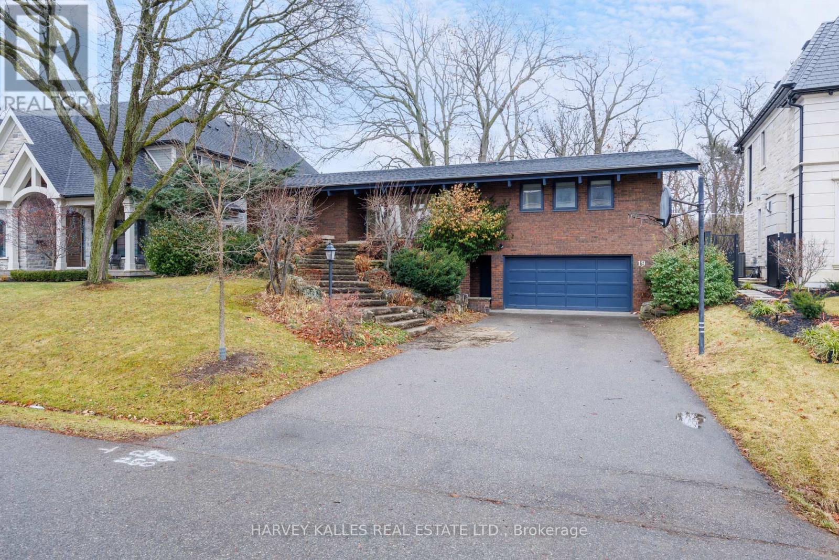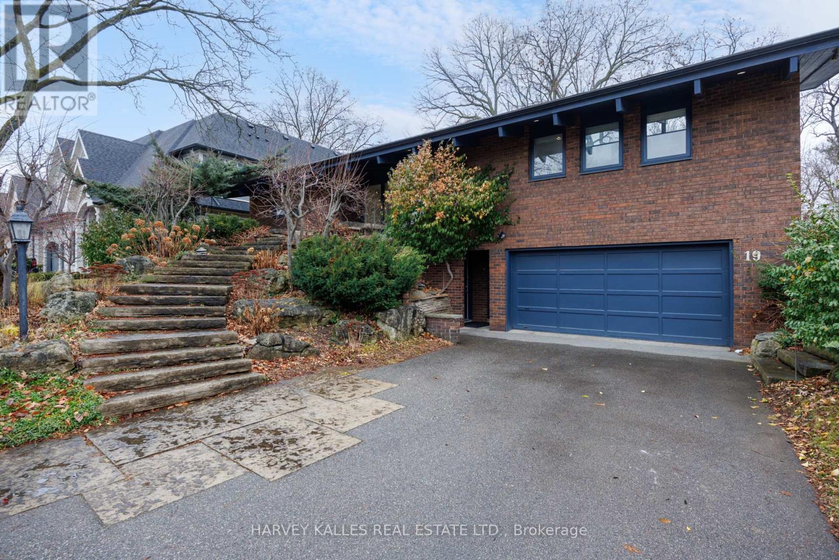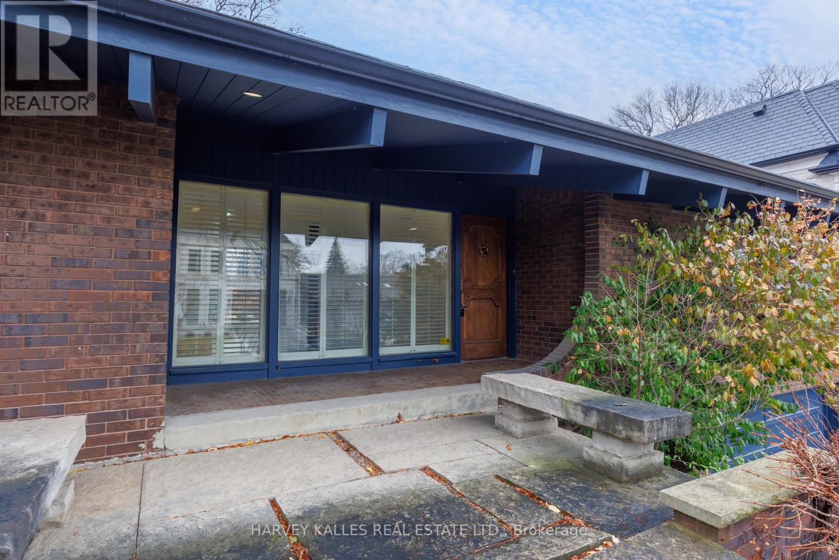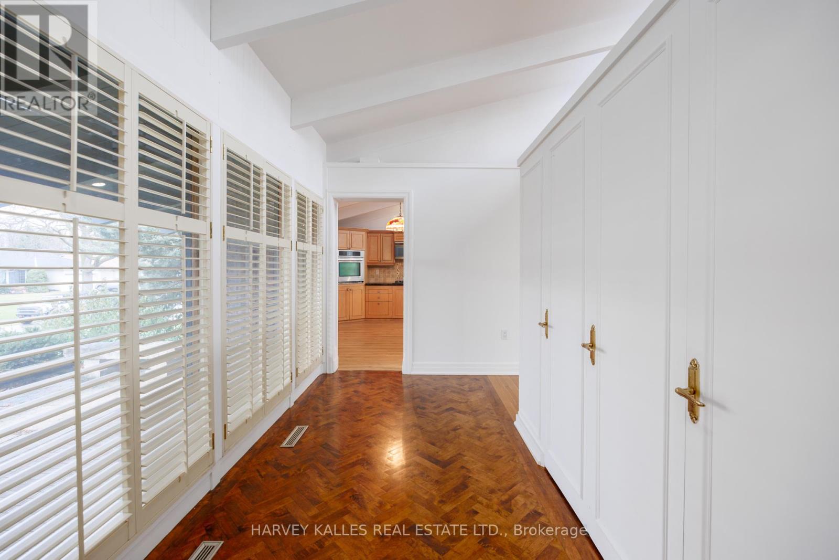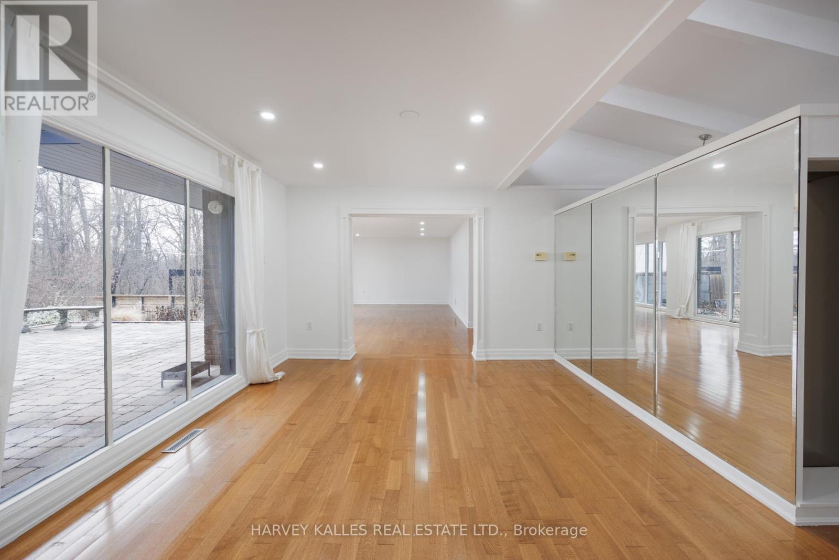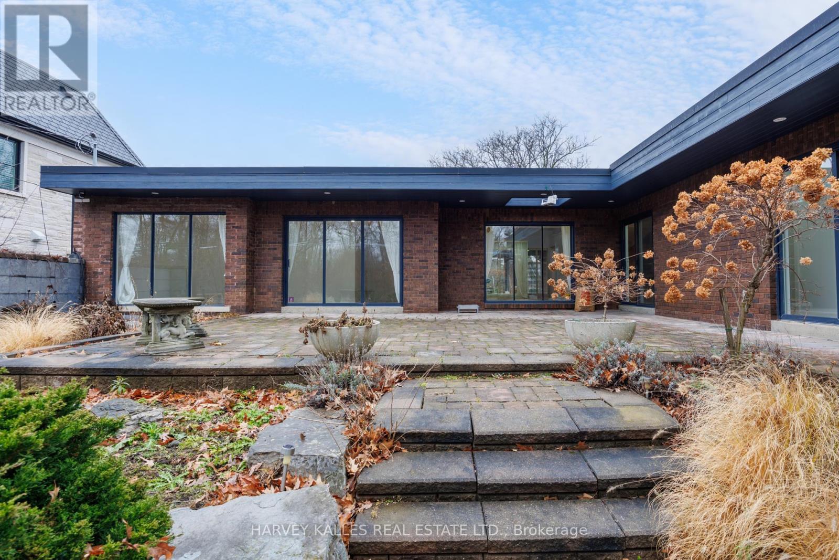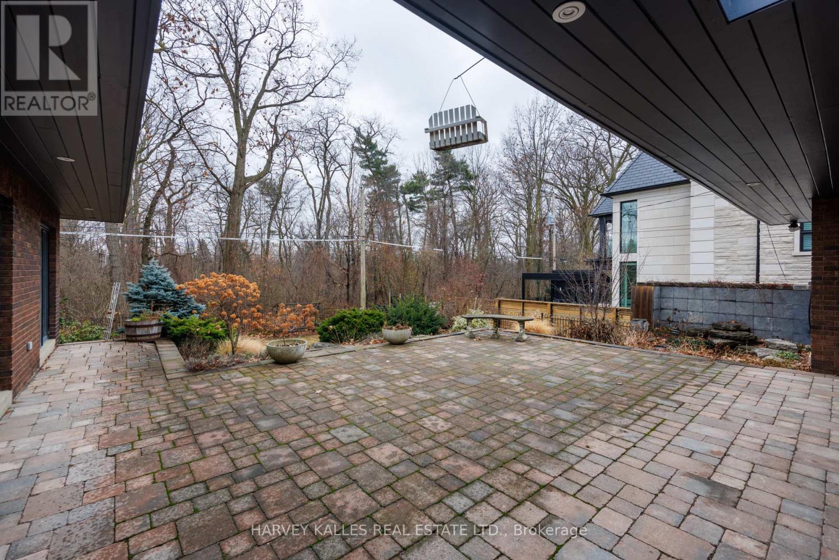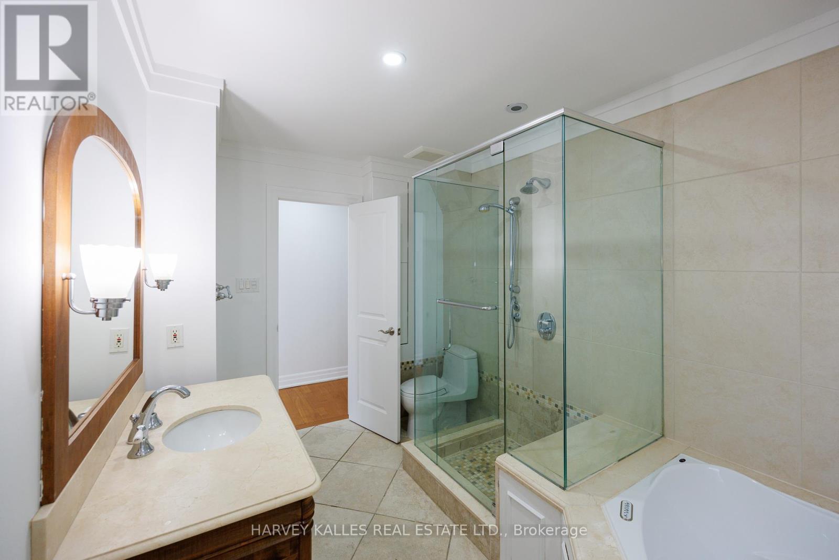19 Blair Athol Crescent Toronto, Ontario M9A 1X6
$2,989,000
19 Blair Athol Crescent, located in the desirable Princess Anne Manor neighborhood, offers a unique opportunity with its impressive 66 x 130-foot south-facing ravine lot, ideal for soaking up full sun all day in the backyard. This property already has zoning approval for a 5000+ square-foot new build, providing endless possibilities for creating your dream home.The existing raised postmodern-style bungalow features:3+2 bedrooms3 bathroomsA bright and functional layout, perfect for renovation or updating.With its serene ravine setting and prime location, this property is an excellent choice for families or developers looking to renovate the current home or build a stunning custom residence. The potential here is unmatcheddont miss the chance to transform this space into something extraordinary. **EXTRAS** Home being Sold ""As Is Where Is"" Condition (id:61445)
Property Details
| MLS® Number | W11938567 |
| Property Type | Single Family |
| Community Name | Princess-Rosethorn |
| AmenitiesNearBy | Park |
| Features | Wooded Area |
| ParkingSpaceTotal | 8 |
Building
| BathroomTotal | 3 |
| BedroomsAboveGround | 3 |
| BedroomsBelowGround | 2 |
| BedroomsTotal | 5 |
| Amenities | Fireplace(s) |
| ArchitecturalStyle | Raised Bungalow |
| BasementDevelopment | Finished |
| BasementFeatures | Walk Out |
| BasementType | N/a (finished) |
| ConstructionStyleAttachment | Detached |
| CoolingType | Central Air Conditioning |
| ExteriorFinish | Brick |
| FireplacePresent | Yes |
| FireplaceTotal | 2 |
| FlooringType | Hardwood |
| FoundationType | Block |
| HeatingFuel | Natural Gas |
| HeatingType | Forced Air |
| StoriesTotal | 1 |
| SizeInterior | 1999.983 - 2499.9795 Sqft |
| Type | House |
| UtilityWater | Municipal Water |
Parking
| Attached Garage | |
| Garage |
Land
| Acreage | No |
| LandAmenities | Park |
| Sewer | Sanitary Sewer |
| SizeDepth | 130 Ft |
| SizeFrontage | 66 Ft |
| SizeIrregular | 66 X 130 Ft |
| SizeTotalText | 66 X 130 Ft |
| ZoningDescription | Residential |
Rooms
| Level | Type | Length | Width | Dimensions |
|---|---|---|---|---|
| Lower Level | Recreational, Games Room | 7.71 m | 4.88 m | 7.71 m x 4.88 m |
| Lower Level | Bedroom | 6.86 m | 4.88 m | 6.86 m x 4.88 m |
| Lower Level | Laundry Room | 7.11 m | 2.35 m | 7.11 m x 2.35 m |
| Lower Level | Bedroom | 4.88 m | 2.77 m | 4.88 m x 2.77 m |
| Lower Level | Games Room | 7.32 m | 5.44 m | 7.32 m x 5.44 m |
| Main Level | Living Room | 7.11 m | 6.35 m | 7.11 m x 6.35 m |
| Main Level | Dining Room | 4.54 m | 4.5 m | 4.54 m x 4.5 m |
| Main Level | Kitchen | 4.88 m | 4.6 m | 4.88 m x 4.6 m |
| Main Level | Family Room | 5.65 m | 4.88 m | 5.65 m x 4.88 m |
| Main Level | Primary Bedroom | 4.74 m | 4.82 m | 4.74 m x 4.82 m |
| Main Level | Bedroom | 3.95 m | 3.05 m | 3.95 m x 3.05 m |
| Main Level | Bedroom | 3.74 m | 3.12 m | 3.74 m x 3.12 m |
Interested?
Contact us for more information
Ana Santos
Salesperson
2316 Bloor Street West
Toronto, Ontario M6S 1P2
Sara Branco
Salesperson
2316 Bloor Street West
Toronto, Ontario M6S 1P2


