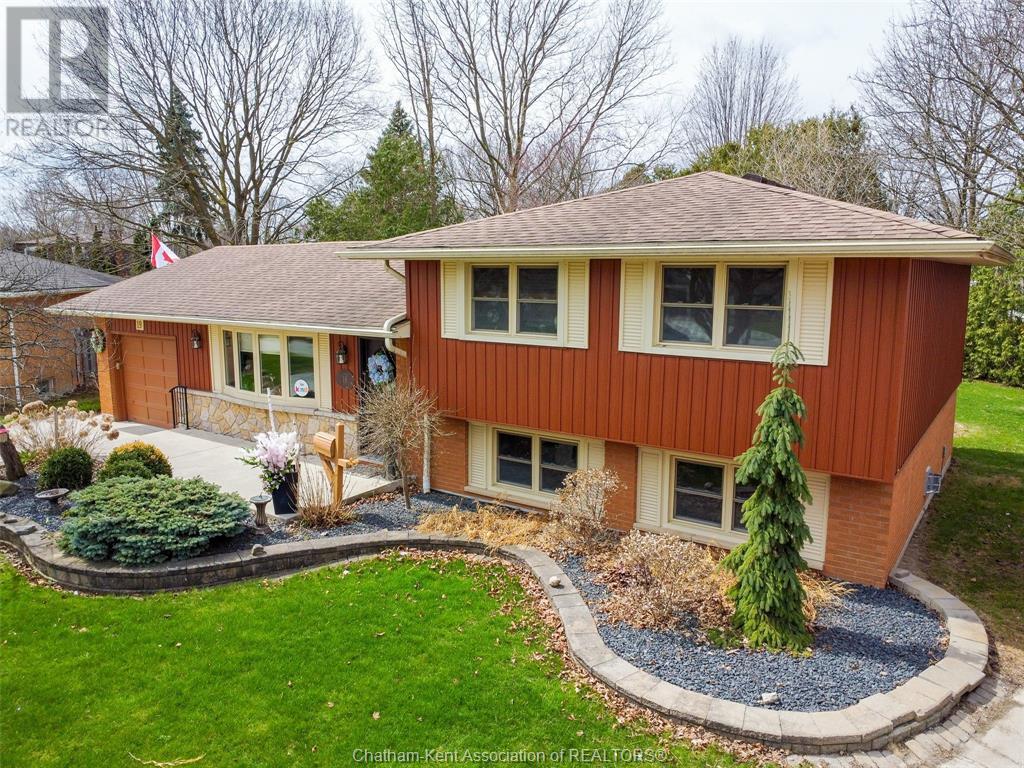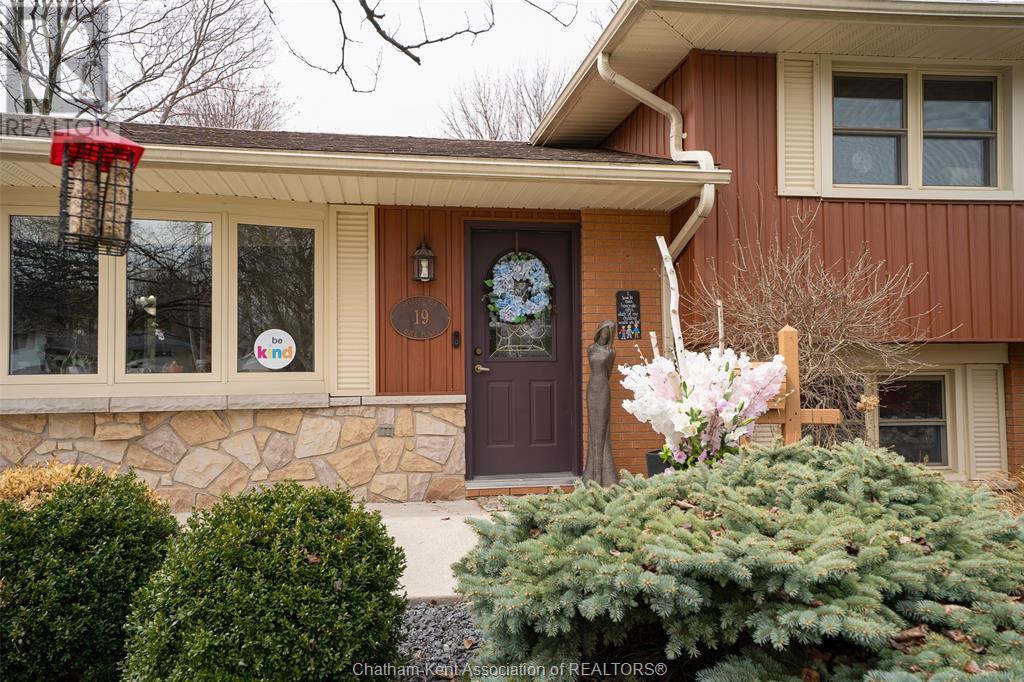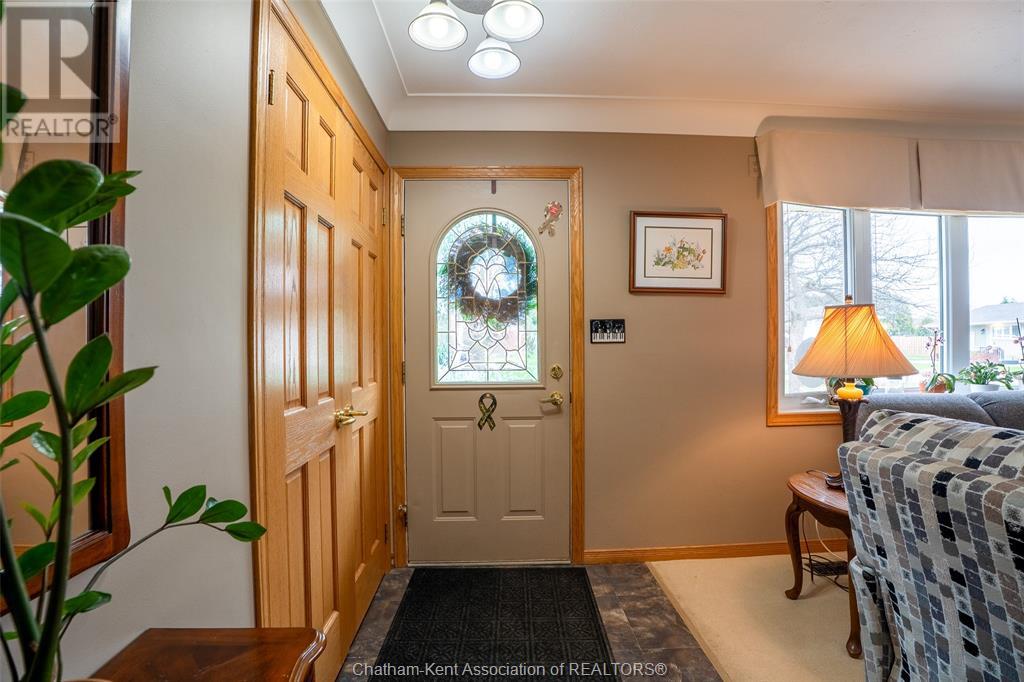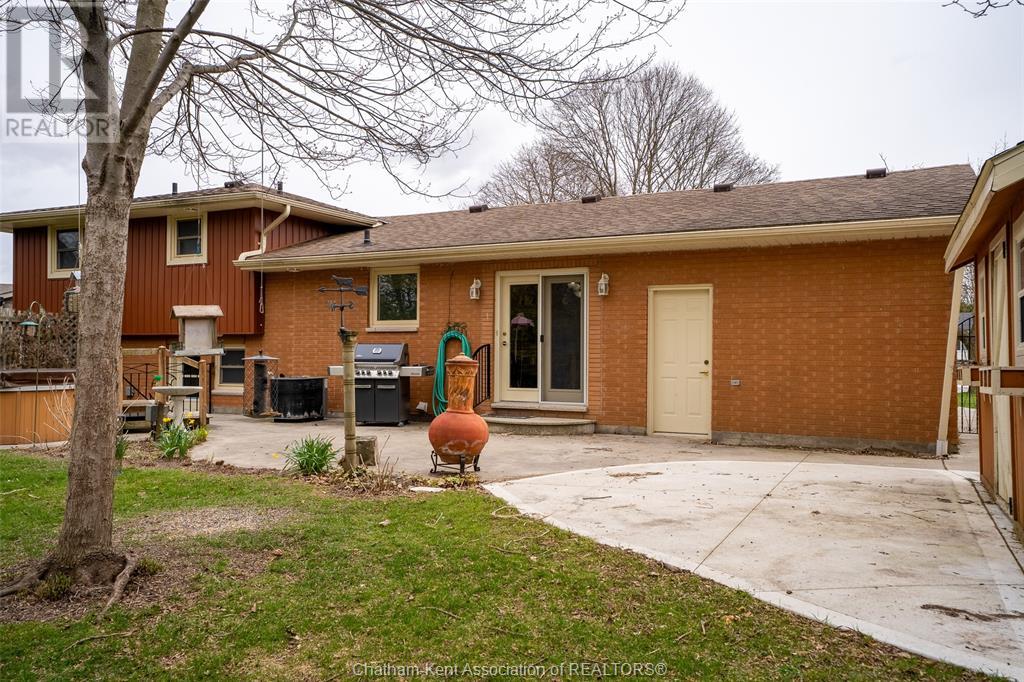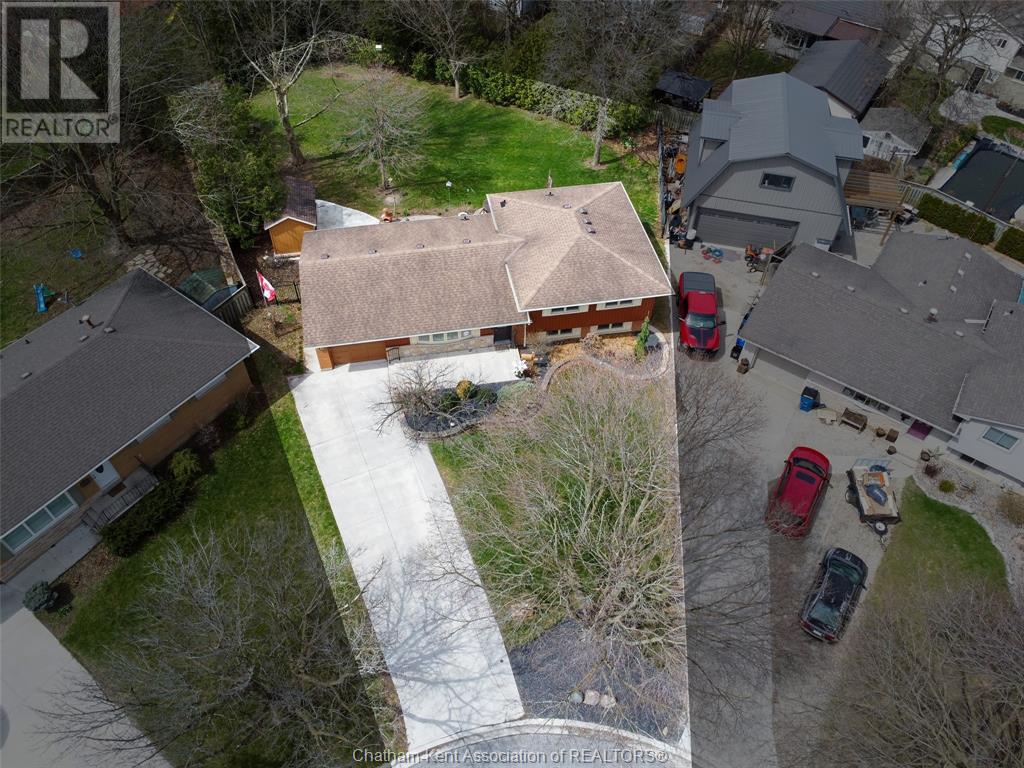19 Dove Place Chatham, Ontario N7L 1H1
$499,900
Nestled on a quiet cul-de-sac in one of Chatham’s most desirable neighbourhoods, this meticulously maintained side split sits on a beautifully landscaped, oversized pie-shaped lot. Inside, you’ll find a stunning updated kitchen with granite countertops, custom cabinetry, and stainless steel appliances, along with two fully renovated bathrooms. The home offers three spacious bedrooms upstairs and a fourth on the lower level—perfect for guests or a home office. The cozy family room features a custom built-in entertainment wall and gas fireplace, while the lower level boasts a versatile playroom or hobby space with wall-to-wall cabinetry. Enjoy summer evenings on the private patio surrounded by mature trees, or relax in the hot tub. Extras include updated windows, an extra-deep garage, and incredible curb appeal. This is a move-in ready home in a prime location—don’t miss it! (id:61445)
Property Details
| MLS® Number | 25008015 |
| Property Type | Single Family |
| Features | Cul-de-sac, Double Width Or More Driveway, Concrete Driveway |
Building
| BathroomTotal | 2 |
| BedroomsAboveGround | 3 |
| BedroomsBelowGround | 1 |
| BedroomsTotal | 4 |
| Appliances | Central Vacuum, Dishwasher, Dryer, Microwave Range Hood Combo, Stove, Washer |
| ArchitecturalStyle | 4 Level |
| ConstructedDate | 1969 |
| ConstructionStyleAttachment | Detached |
| ConstructionStyleSplitLevel | Sidesplit |
| CoolingType | Central Air Conditioning |
| ExteriorFinish | Aluminum/vinyl, Brick |
| FireplaceFuel | Gas |
| FireplacePresent | Yes |
| FireplaceType | Direct Vent |
| FlooringType | Carpeted, Ceramic/porcelain, Hardwood, Laminate |
| FoundationType | Concrete |
| HeatingFuel | Natural Gas |
| HeatingType | Forced Air, Furnace |
Parking
| Garage |
Land
| Acreage | No |
| FenceType | Fence |
| LandscapeFeatures | Landscaped |
| SizeIrregular | 45xirregular |
| SizeTotalText | 45xirregular|under 1/2 Acre |
| ZoningDescription | Rl1 |
Rooms
| Level | Type | Length | Width | Dimensions |
|---|---|---|---|---|
| Second Level | Bedroom | 10 ft ,1 in | 9 ft ,9 in | 10 ft ,1 in x 9 ft ,9 in |
| Second Level | Bedroom | 11 ft | 10 ft | 11 ft x 10 ft |
| Second Level | Primary Bedroom | 12 ft ,6 in | 12 ft | 12 ft ,6 in x 12 ft |
| Second Level | 4pc Bathroom | Measurements not available | ||
| Basement | Storage | Measurements not available | ||
| Basement | Laundry Room | Measurements not available | ||
| Basement | Recreation Room | 21 ft ,5 in | 10 ft ,10 in | 21 ft ,5 in x 10 ft ,10 in |
| Lower Level | Family Room/fireplace | 19 ft ,11 in | 11 ft ,10 in | 19 ft ,11 in x 11 ft ,10 in |
| Lower Level | Bedroom | 11 ft | 9 ft ,7 in | 11 ft x 9 ft ,7 in |
| Lower Level | 3pc Bathroom | Measurements not available | ||
| Main Level | Kitchen | 22 ft | 12 ft | 22 ft x 12 ft |
| Main Level | Living Room | 19 ft ,9 in | 11 ft ,5 in | 19 ft ,9 in x 11 ft ,5 in |
https://www.realtor.ca/real-estate/28154820/19-dove-place-chatham
Interested?
Contact us for more information
Patrick Pinsonneault
Broker
425 Mcnaughton Ave W.
Chatham, Ontario N7L 4K4
Darren Hart
Sales Person
425 Mcnaughton Ave W.
Chatham, Ontario N7L 4K4
Marco Acampora
Sales Person
425 Mcnaughton Ave W.
Chatham, Ontario N7L 4K4
Carson Warrener
Sales Person
425 Mcnaughton Ave W.
Chatham, Ontario N7L 4K4

