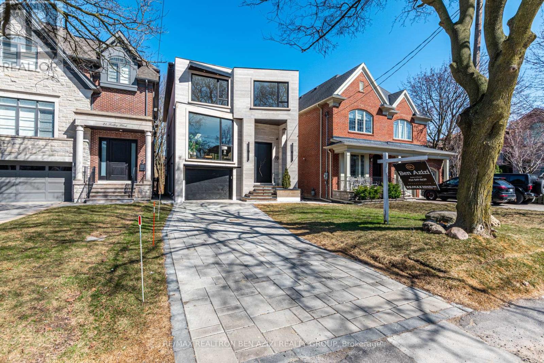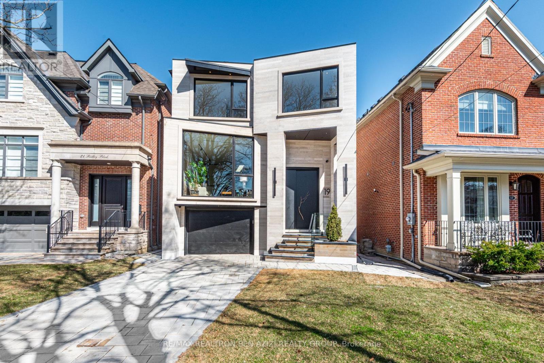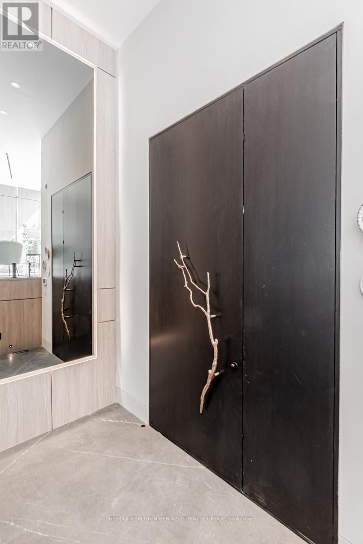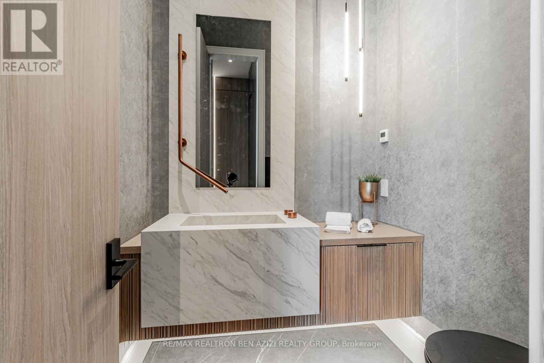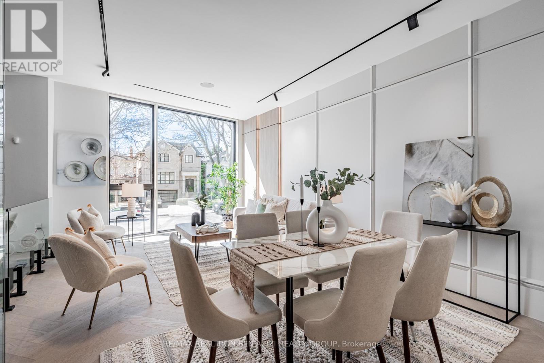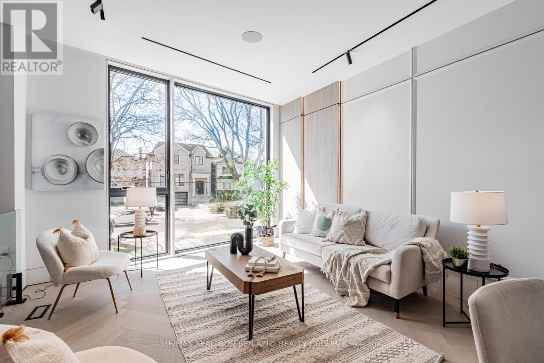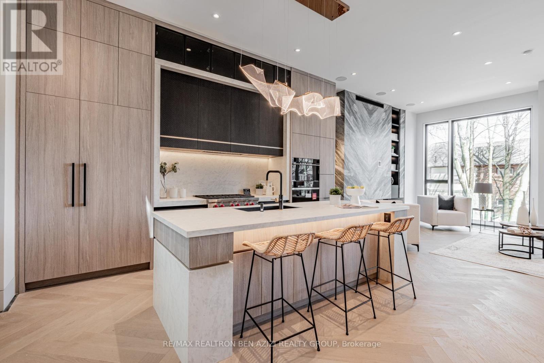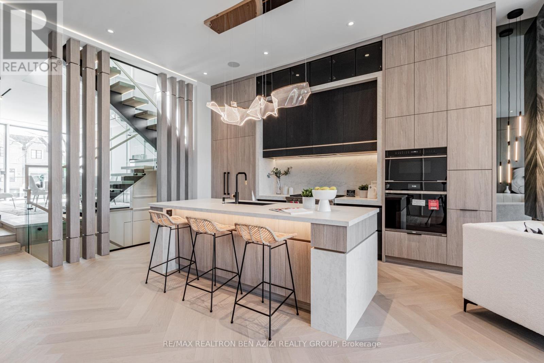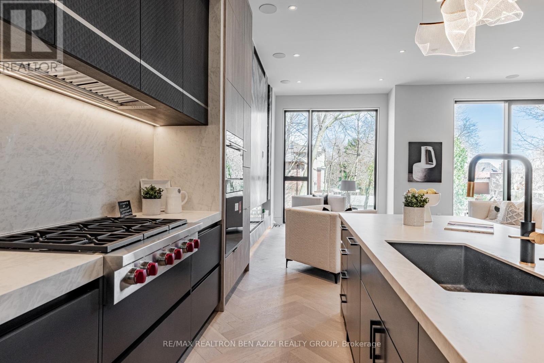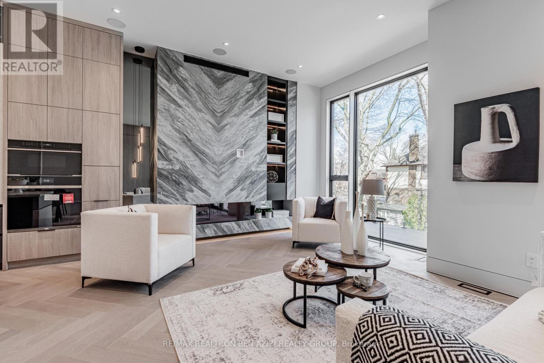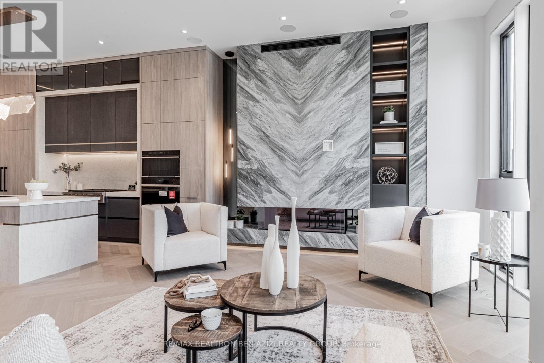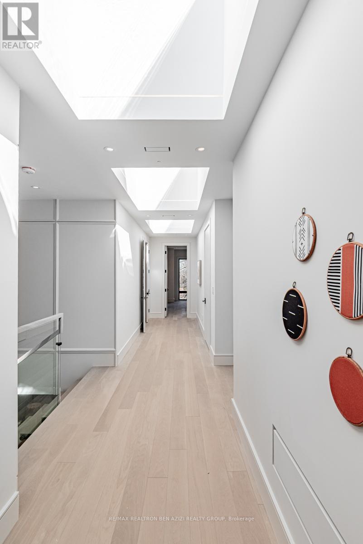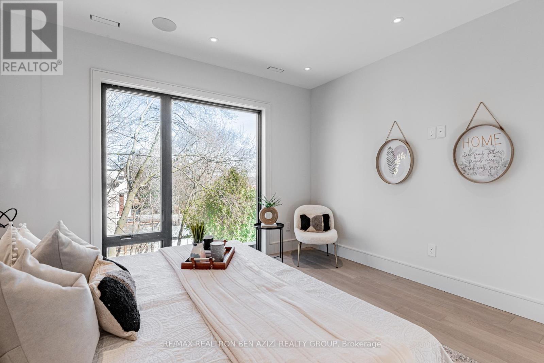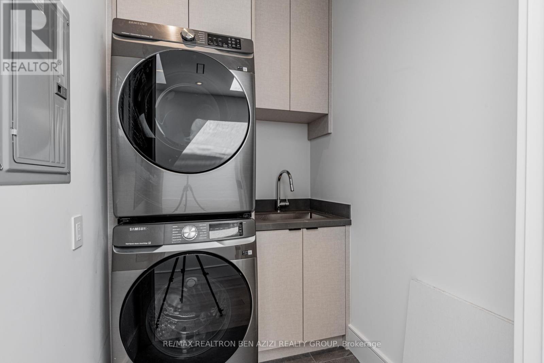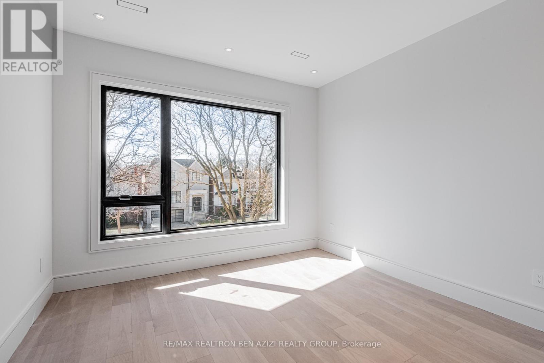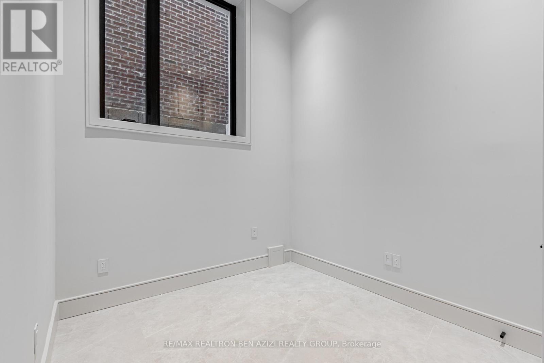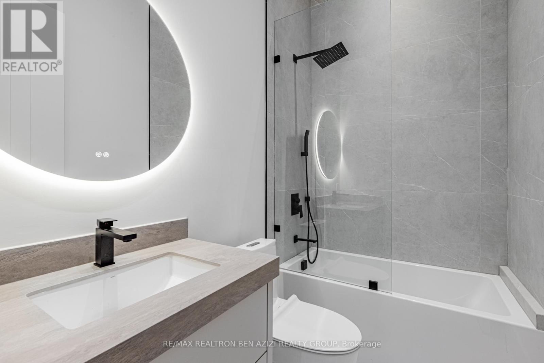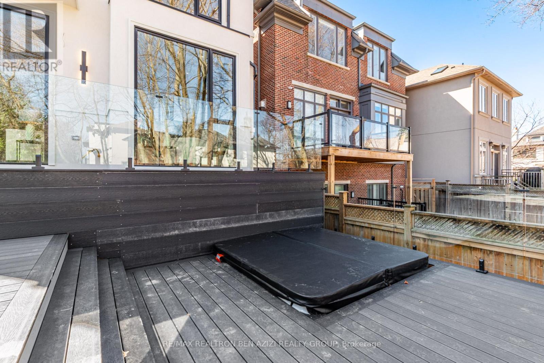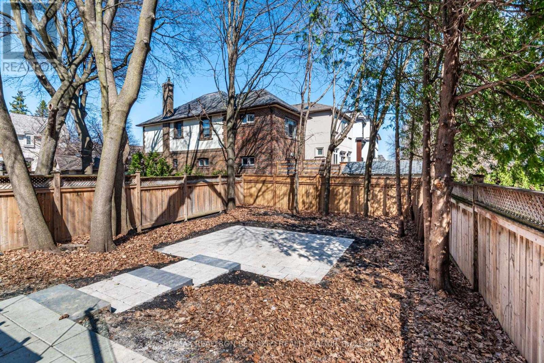19 Ridley Boulevard Toronto, Ontario M5M 3L1
$4,889,000
Exceptional 4+1 Bedroom Modern Custom-Built Home in Prestigious Cricket club neighborhood! Thoughtfully designed with luxurious features throughout, including an elevator, Control4 Smart Home system, heated foyer, basement floors, and all bathrooms. Enjoy the convenience of snow-melt systems on the driveway and front porch. Chef-inspired kitchen with top-of-the-line appliances, spacious principal rooms, and a soaring high-ceilings. Walk out basement complete with a nanny suite and sleek wet bar and gas fireplace. Step outside to a stunning multi-level deck and relax in the private hot tub perfect for entertaining year-round. A rare blend of sophistication, comfort, and smart design. Short Walk To Ttc, John Wanless P.S. The Cricket Club And Shops And Restaurants On Yonge St. (id:61445)
Property Details
| MLS® Number | C12072987 |
| Property Type | Single Family |
| Community Name | Lawrence Park North |
| Features | Sump Pump |
| ParkingSpaceTotal | 3 |
Building
| BathroomTotal | 6 |
| BedroomsAboveGround | 4 |
| BedroomsBelowGround | 1 |
| BedroomsTotal | 5 |
| Appliances | Oven - Built-in, Central Vacuum, Cooktop, Dishwasher, Dryer, Freezer, Cooktop - Gas, Microwave, Oven, Washer, Refrigerator |
| BasementFeatures | Walk Out |
| BasementType | N/a |
| ConstructionStyleAttachment | Detached |
| CoolingType | Central Air Conditioning |
| ExteriorFinish | Stone, Stucco |
| FireplacePresent | Yes |
| FlooringType | Hardwood |
| FoundationType | Poured Concrete |
| HalfBathTotal | 1 |
| HeatingFuel | Natural Gas |
| HeatingType | Forced Air |
| StoriesTotal | 2 |
| SizeInterior | 2500 - 3000 Sqft |
| Type | House |
| UtilityWater | Municipal Water |
Parking
| Attached Garage | |
| Garage |
Land
| Acreage | No |
| Sewer | Sanitary Sewer |
| SizeDepth | 152 Ft ,10 In |
| SizeFrontage | 33 Ft |
| SizeIrregular | 33 X 152.9 Ft |
| SizeTotalText | 33 X 152.9 Ft |
Rooms
| Level | Type | Length | Width | Dimensions |
|---|---|---|---|---|
| Second Level | Primary Bedroom | 3.99 m | 3.96 m | 3.99 m x 3.96 m |
| Basement | Recreational, Games Room | 3.99 m | 6.97 m | 3.99 m x 6.97 m |
| Main Level | Living Room | 6.7 m | 3.96 m | 6.7 m x 3.96 m |
| Main Level | Dining Room | 6.7 m | 3.96 m | 6.7 m x 3.96 m |
| Main Level | Kitchen | 4.9 m | 3.1 m | 4.9 m x 3.1 m |
| Main Level | Family Room | 4.2 m | 7.2 m | 4.2 m x 7.2 m |
| Upper Level | Bedroom 2 | 3.04 m | 3.35 m | 3.04 m x 3.35 m |
Interested?
Contact us for more information
Ben Azizi
Broker of Record
120 Sheppard Ave W
Toronto, Ontario M2N 1M5

