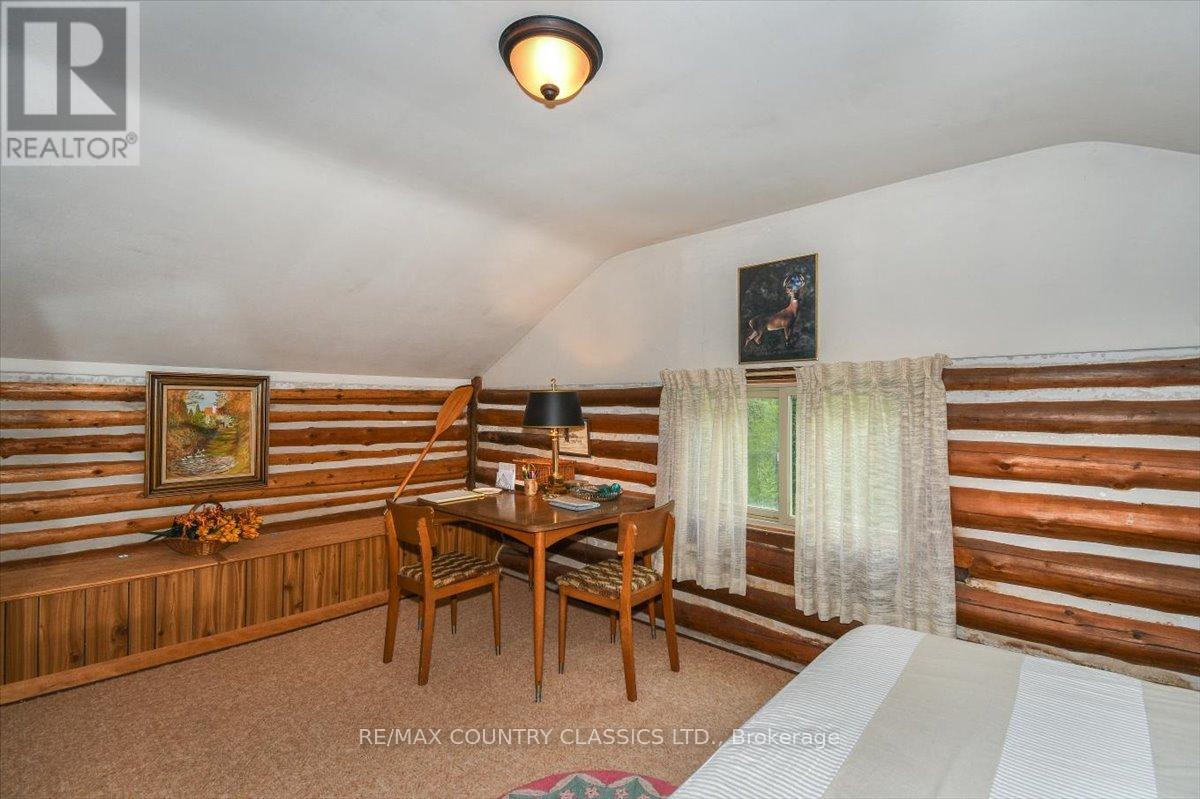1908 Lower Faraday Road Faraday, Ontario K0L 1C0
$660,000
Set well back from the road, between two lovely meadows, sits this peaceful, comfortable century home. Situated on a gentle rise you can relax on the porch and enjoy the view. The home has lots of great features...open floor plan, propane forced air furnace, back up automatic generator, 200 amp underground electrical service, drilled well etc. Did we mention the trails throughout the surrounding forest? Also, with approximately 62 severed acres across the road assures complete control over what you see. The garage and barn are a great asset for the handyman! They are also selling with most contents, including furniture, farm machinery, auto and Kawaski Mule so this is turn key and ready to enjoy! Don't miss this one-of-a-kind property, only 20 minutes to Bancroft. (id:61445)
Property Details
| MLS® Number | X12093534 |
| Property Type | Single Family |
| Community Name | Faraday |
| AmenitiesNearBy | Hospital |
| CommunityFeatures | School Bus |
| Easement | Unknown |
| EquipmentType | Propane Tank |
| Features | Wooded Area, Partially Cleared, Hilly, Sump Pump |
| ParkingSpaceTotal | 11 |
| RentalEquipmentType | Propane Tank |
| Structure | Porch, Drive Shed, Outbuilding, Barn |
| ViewType | View |
Building
| BathroomTotal | 1 |
| BedroomsAboveGround | 3 |
| BedroomsTotal | 3 |
| Age | 100+ Years |
| Amenities | Fireplace(s) |
| Appliances | Fixed Machinery & Equipment Incl, Mobile Machinery & Equipment Inc, Water Heater |
| BasementFeatures | Walk-up |
| BasementType | N/a |
| ConstructionStyleAttachment | Detached |
| ExteriorFinish | Cedar Siding, Shingles |
| FireProtection | Alarm System |
| FireplacePresent | Yes |
| FoundationType | Stone |
| HeatingFuel | Propane |
| HeatingType | Forced Air |
| StoriesTotal | 2 |
| SizeInterior | 1100 - 1500 Sqft |
| Type | House |
| UtilityPower | Generator |
| UtilityWater | Drilled Well |
Parking
| Detached Garage | |
| Garage |
Land
| AccessType | Year-round Access |
| Acreage | Yes |
| LandAmenities | Hospital |
| Sewer | Septic System |
| SizeDepth | 2631 Ft ,1 In |
| SizeFrontage | 1681 Ft ,2 In |
| SizeIrregular | 1681.2 X 2631.1 Ft |
| SizeTotalText | 1681.2 X 2631.1 Ft|50 - 100 Acres |
Rooms
| Level | Type | Length | Width | Dimensions |
|---|---|---|---|---|
| Second Level | Primary Bedroom | 5.56 m | 3.59 m | 5.56 m x 3.59 m |
| Second Level | Bedroom 2 | 5.3 m | 2.79 m | 5.3 m x 2.79 m |
| Second Level | Bedroom 3 | 3.56 m | 2.13 m | 3.56 m x 2.13 m |
| Second Level | Bathroom | 1.98 m | 1.51 m | 1.98 m x 1.51 m |
| Main Level | Kitchen | 5.4 m | 3.6 m | 5.4 m x 3.6 m |
| Main Level | Living Room | 7.04 m | 4.89 m | 7.04 m x 4.89 m |
Utilities
| Electricity | Installed |
| Wireless | Available |
| Electricity Connected | Connected |
| Telephone | Nearby |
https://www.realtor.ca/real-estate/28192138/1908-lower-faraday-road-faraday-faraday
Interested?
Contact us for more information
Marilyn Dillon
Salesperson




























