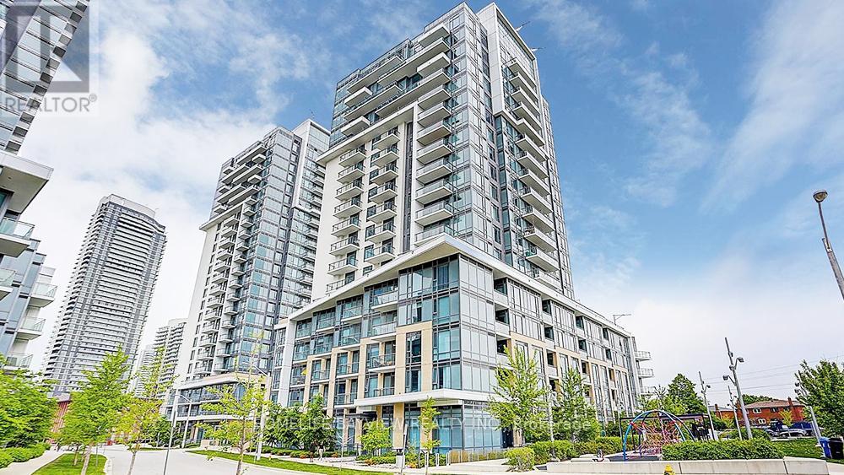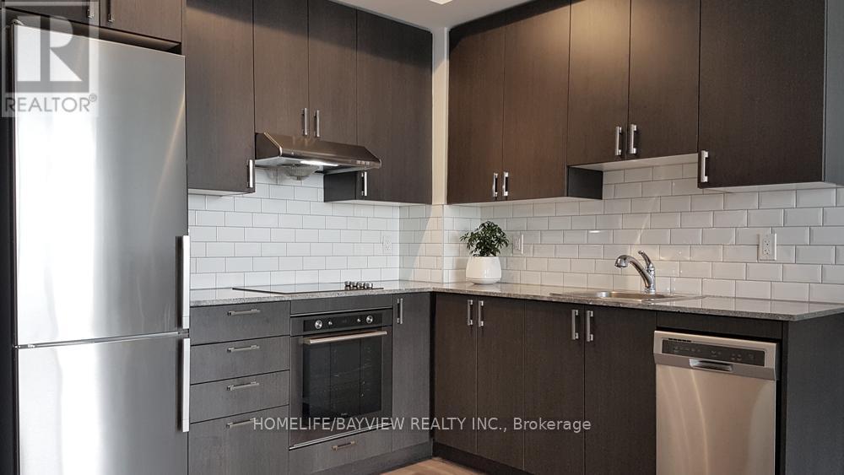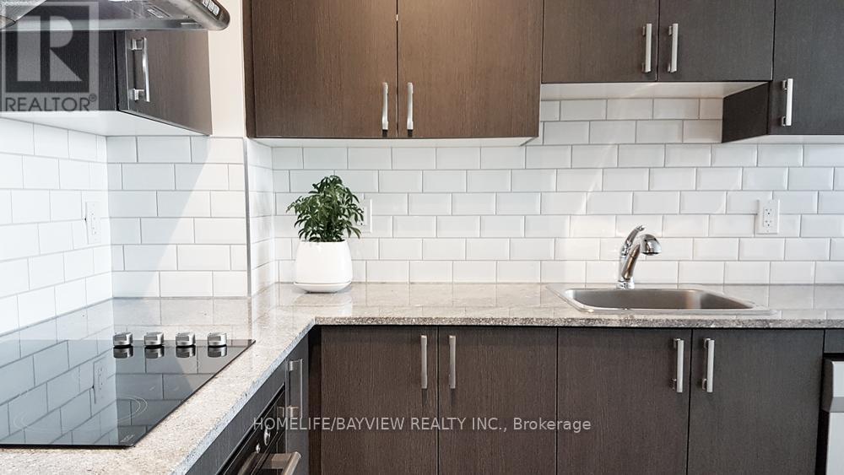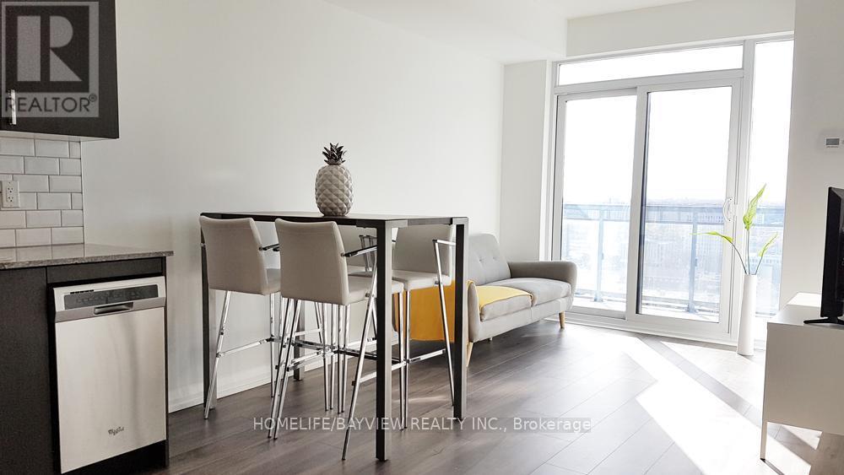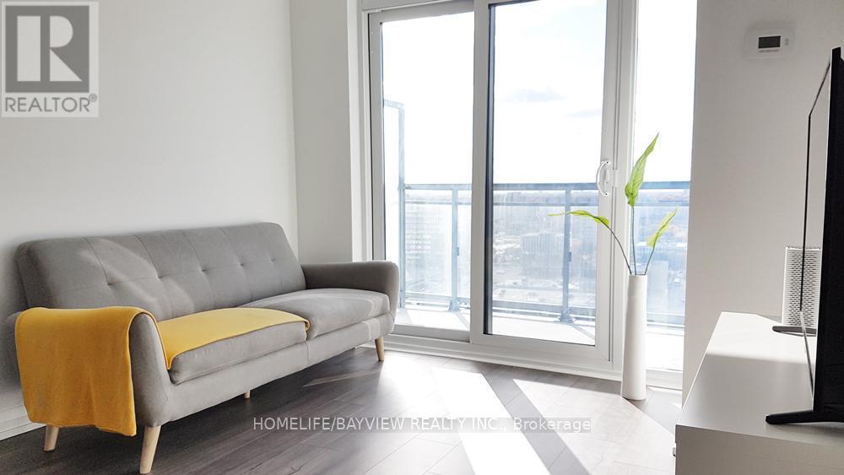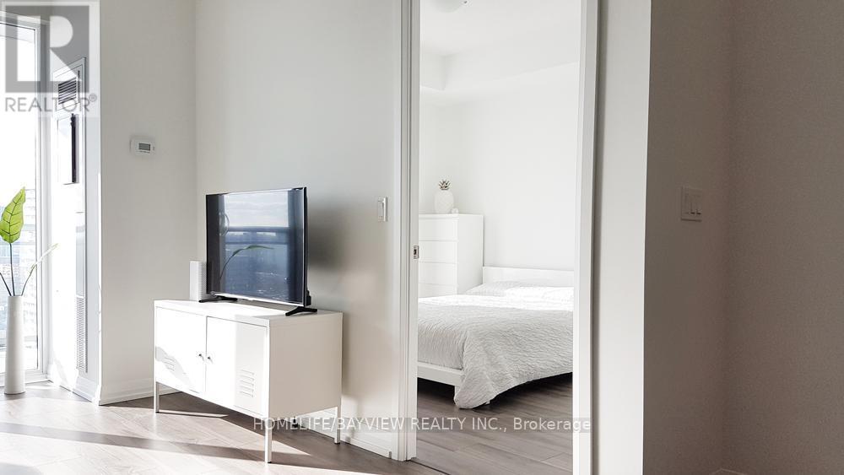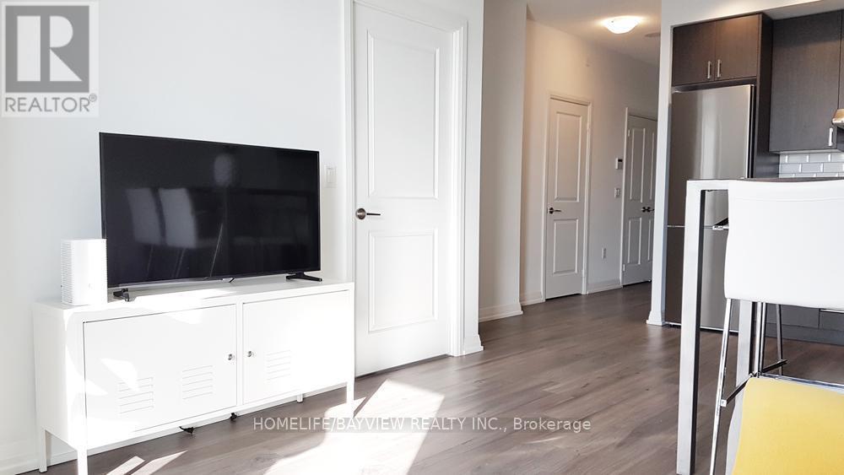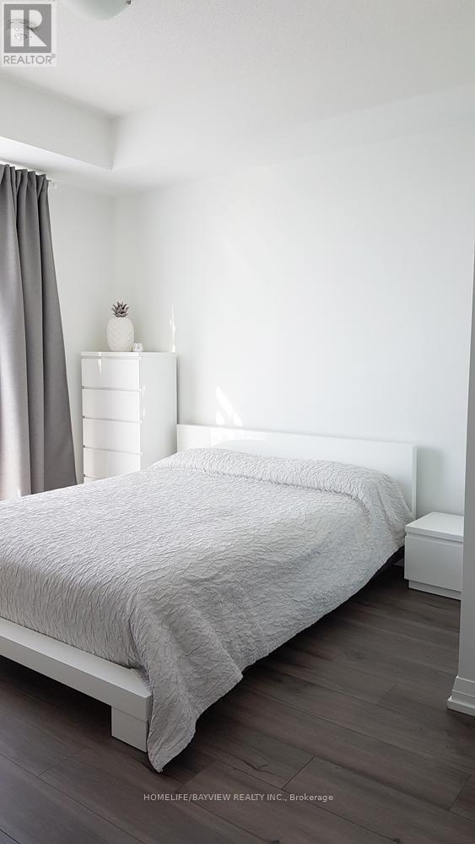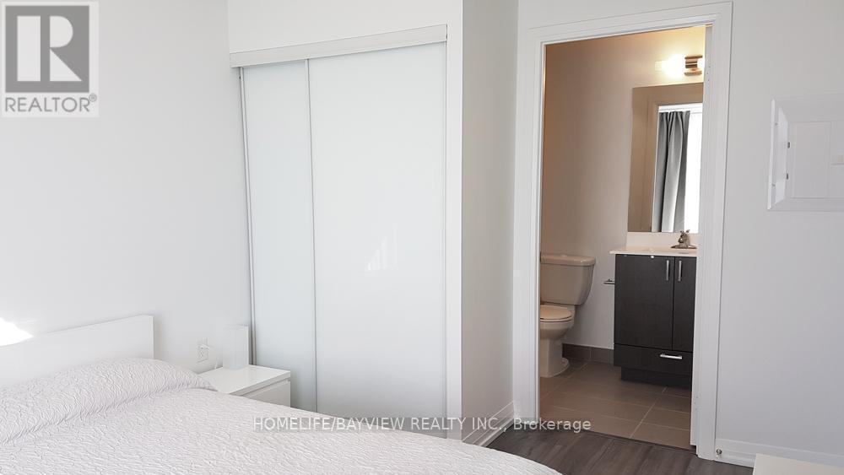1910 - 50 Ann O'reilly Road Toronto, Ontario M2J 0C9
$585,000Maintenance, Water, Common Area Maintenance, Parking, Insurance
$740 Monthly
Maintenance, Water, Common Area Maintenance, Parking, Insurance
$740 MonthlyBeautiful Sun Filled Contemporary Tridel Built 630 Sq Ft One Bedroom Plus Den Suite with 2 Bathrooms Located In A Great North York Area Of Sheppard Ave And Hwy 404. Functional Layout With Excellent Quality Upgrades Including 9 Ft Ceiling, Wide Plank Laminate Flooring Throughout, Modern Kitchen With Deep Upper Cabinet Above Fridge, Ceramic Backsplash, Granite C-Top, Stainless Steel Appliances With B/I Oven and Cook Top With Ceran Top, Upgraded Bathrooms Cabinetry With Cultured Marble C-Top, One Parking and One Locker on the Same Level, Suite Is In Great Very Well Kept Condition By The Owners, Fabulous Building Amenities With Indoor Pool, Sauna, Gym, Party/Meeting Room, Concierge, Visitor Parking. Convenient Location With Minutes To DVP, Hwy 404, 401, Shopping, Restaurants. (id:61445)
Property Details
| MLS® Number | C12114574 |
| Property Type | Single Family |
| Community Name | Henry Farm |
| AmenitiesNearBy | Park, Place Of Worship, Public Transit, Schools |
| CommunityFeatures | Pet Restrictions, Community Centre |
| Features | Balcony, In Suite Laundry |
| ParkingSpaceTotal | 1 |
Building
| BathroomTotal | 2 |
| BedroomsAboveGround | 1 |
| BedroomsBelowGround | 1 |
| BedroomsTotal | 2 |
| Age | 6 To 10 Years |
| Amenities | Security/concierge, Exercise Centre, Party Room, Visitor Parking, Storage - Locker |
| Appliances | Cooktop, Dishwasher, Dryer, Oven, Washer, Window Coverings, Refrigerator |
| CoolingType | Central Air Conditioning |
| ExteriorFinish | Concrete |
| FlooringType | Laminate |
| HalfBathTotal | 1 |
| HeatingFuel | Natural Gas |
| HeatingType | Forced Air |
| SizeInterior | 600 - 699 Sqft |
| Type | Apartment |
Parking
| Underground | |
| Garage |
Land
| Acreage | No |
| LandAmenities | Park, Place Of Worship, Public Transit, Schools |
| ZoningDescription | Residential |
Rooms
| Level | Type | Length | Width | Dimensions |
|---|---|---|---|---|
| Flat | Living Room | 4.11 m | 3.05 m | 4.11 m x 3.05 m |
| Flat | Dining Room | 4.11 m | 3.05 m | 4.11 m x 3.05 m |
| Flat | Kitchen | 3.66 m | 2.44 m | 3.66 m x 2.44 m |
| Flat | Primary Bedroom | 3.15 m | 3.06 m | 3.15 m x 3.06 m |
| Flat | Den | 2.74 m | 2.13 m | 2.74 m x 2.13 m |
https://www.realtor.ca/real-estate/28239454/1910-50-ann-oreilly-road-toronto-henry-farm-henry-farm
Interested?
Contact us for more information
Slava Ryzhikov
Salesperson
505 Hwy 7 Suite 201
Thornhill, Ontario L3T 7T1

