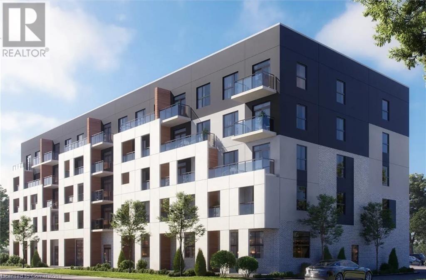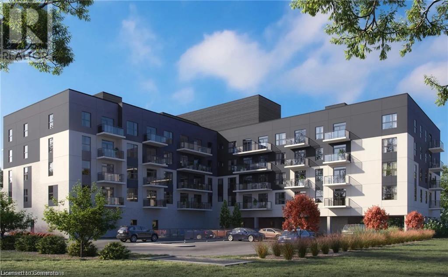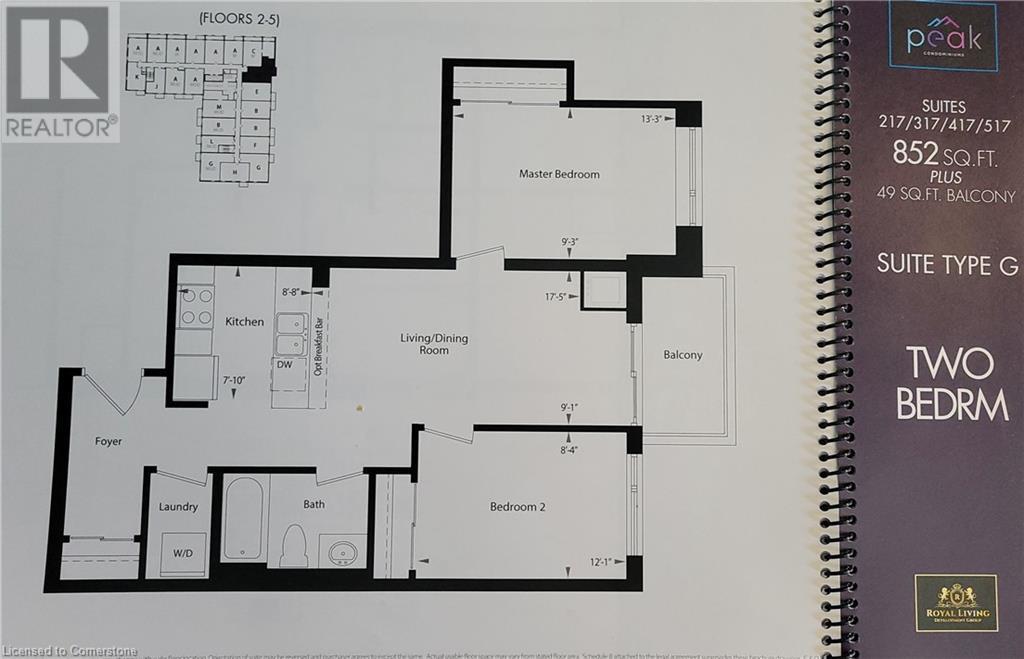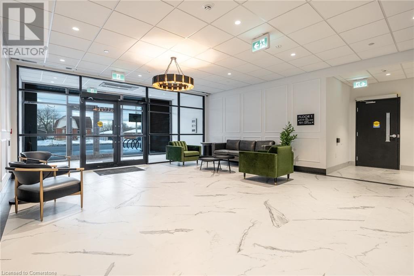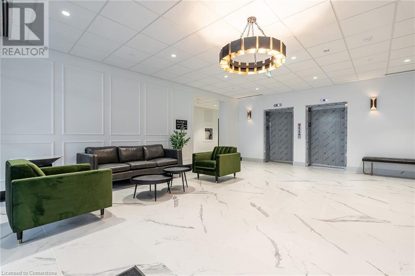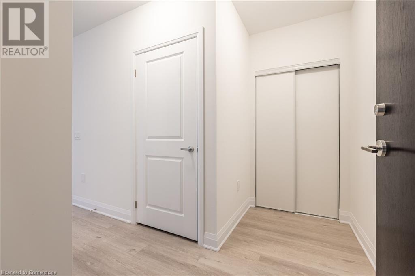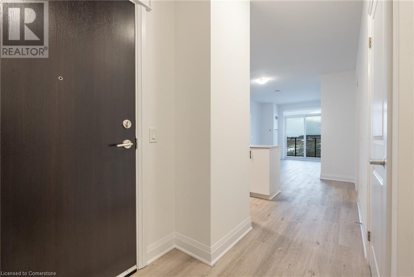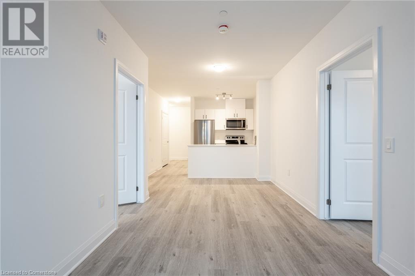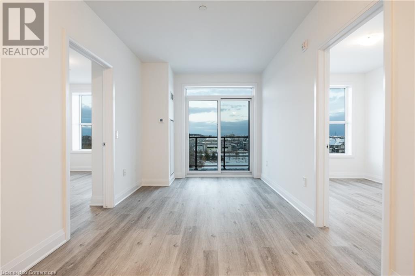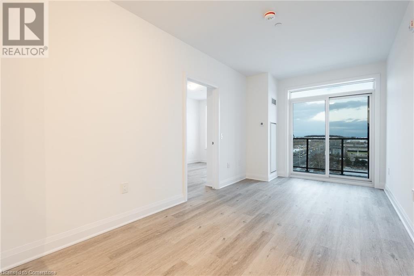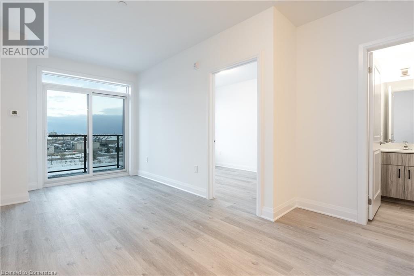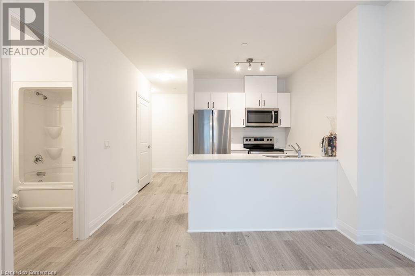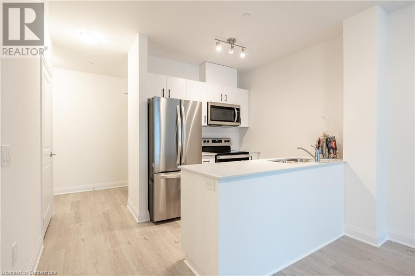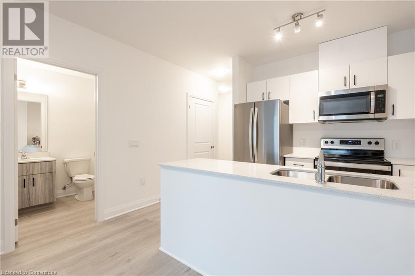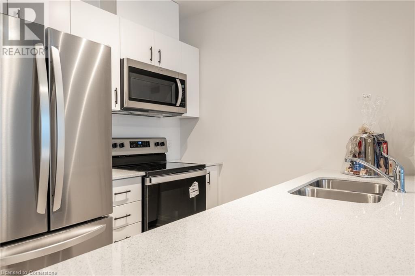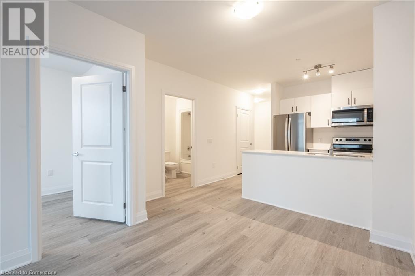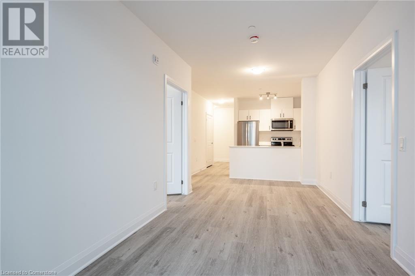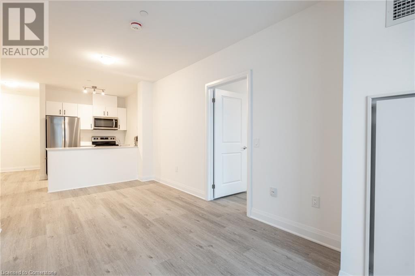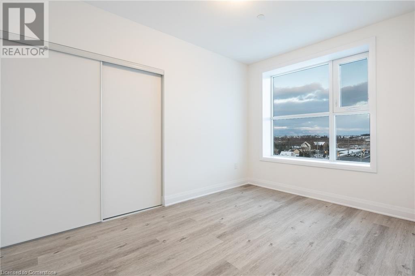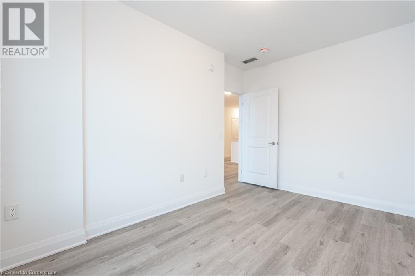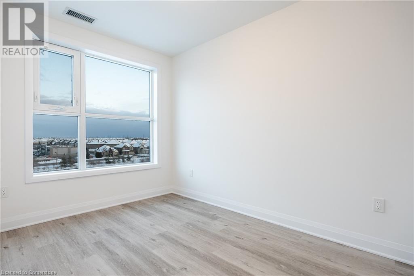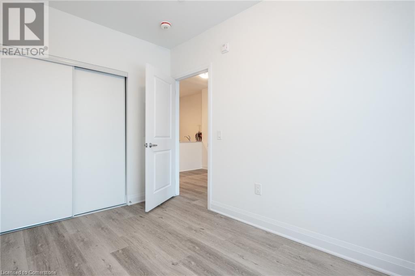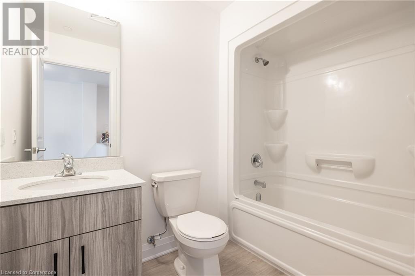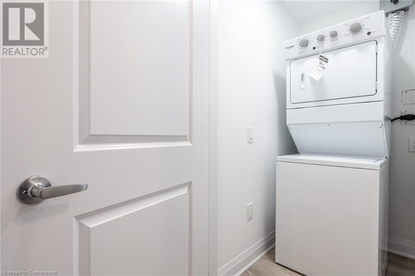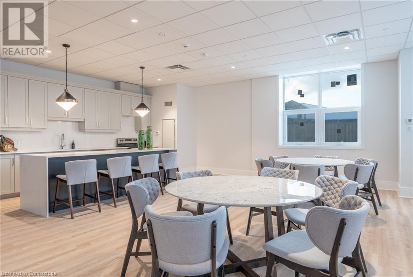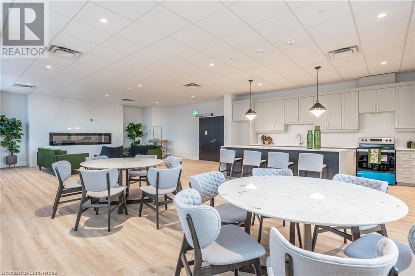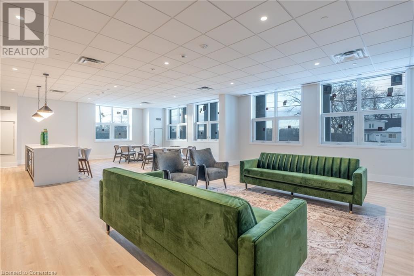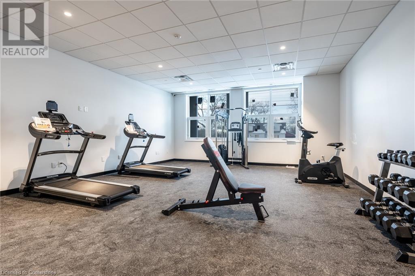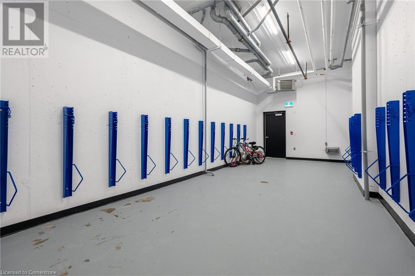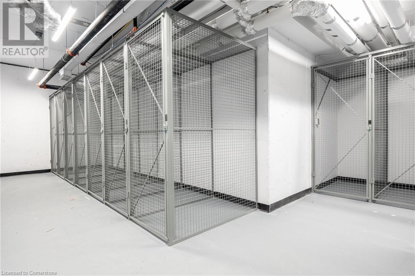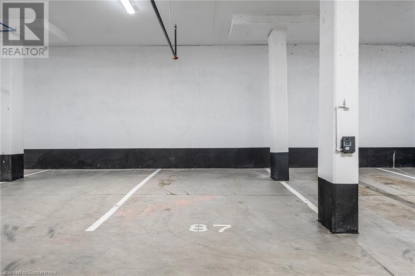1936 Rymal Road E Unit# 512 Hamilton, Ontario L0R 1P0
$619,900Maintenance, Insurance, Heat, Landscaping, Property Management, Parking
$480.59 Monthly
Maintenance, Insurance, Heat, Landscaping, Property Management, Parking
$480.59 MonthlyWelcome to Peak Condos! Completed in 2025, basically New Condo Building! Located in Upper Stoney Creek, excellent access to the LINC and Red Hill Creek Expressway. The Suite is nicely appointed with Luxury Vinyl Plank floors, Quartz counter tops, Stainless Steel Appliances and so much more! Close to schools, shopping and restaurants. (id:61445)
Property Details
| MLS® Number | 40714187 |
| Property Type | Single Family |
| AmenitiesNearBy | Hospital, Park, Place Of Worship, Schools |
| CommunityFeatures | Quiet Area, Community Centre |
| Features | Balcony, Automatic Garage Door Opener |
| ParkingSpaceTotal | 1 |
| StorageType | Locker |
Building
| BathroomTotal | 1 |
| BedroomsAboveGround | 2 |
| BedroomsTotal | 2 |
| Amenities | Exercise Centre, Party Room |
| BasementType | None |
| ConstructedDate | 2024 |
| ConstructionStyleAttachment | Attached |
| CoolingType | Central Air Conditioning |
| ExteriorFinish | Stucco |
| FireProtection | Security System |
| FoundationType | Poured Concrete |
| HeatingType | Heat Pump |
| StoriesTotal | 1 |
| SizeInterior | 750 Sqft |
| Type | Apartment |
| UtilityWater | Municipal Water |
Parking
| Underground | |
| Visitor Parking |
Land
| AccessType | Highway Access, Highway Nearby |
| Acreage | No |
| LandAmenities | Hospital, Park, Place Of Worship, Schools |
| Sewer | Municipal Sewage System |
| SizeTotalText | Unknown |
| ZoningDescription | R1 |
Rooms
| Level | Type | Length | Width | Dimensions |
|---|---|---|---|---|
| Main Level | 4pc Bathroom | Measurements not available | ||
| Main Level | Primary Bedroom | 13'3'' x 9'3'' | ||
| Main Level | Bedroom | 12'1'' x 8'4'' | ||
| Main Level | Living Room/dining Room | 17'5'' x 9'1'' | ||
| Main Level | Kitchen | 7'10'' x 8'8'' | ||
| Main Level | Laundry Room | Measurements not available | ||
| Main Level | Foyer | Measurements not available |
https://www.realtor.ca/real-estate/28130208/1936-rymal-road-e-unit-512-hamilton
Interested?
Contact us for more information
Danny Rawson
Salesperson
177 West 23rd Street
Hamilton, Ontario L9C 4V8

