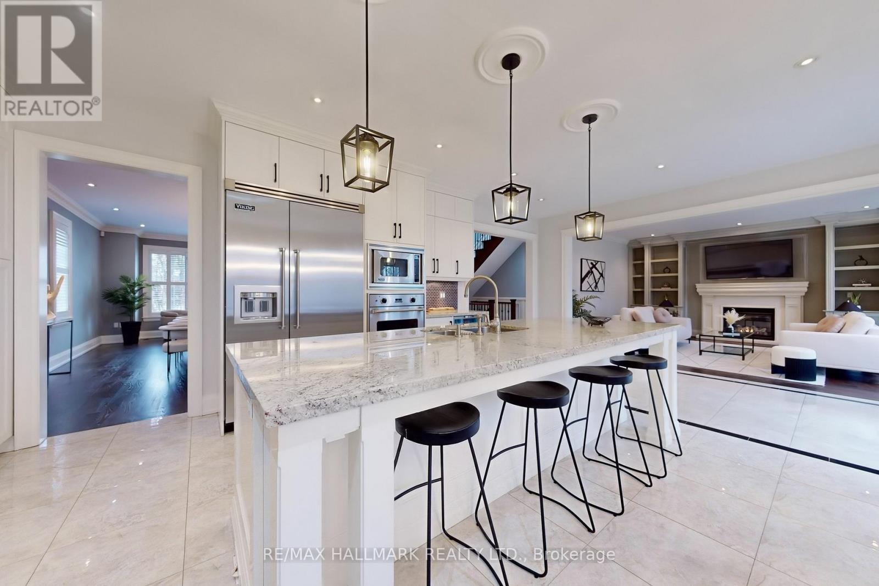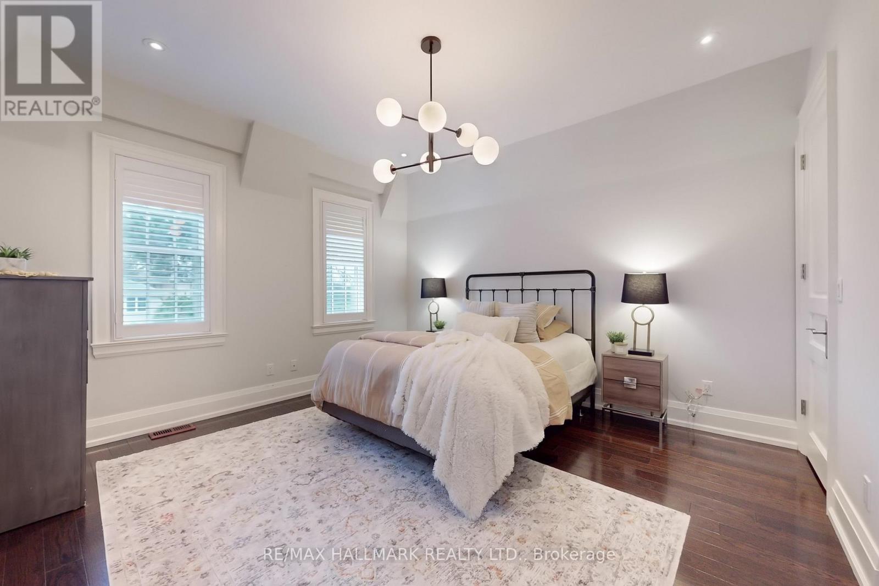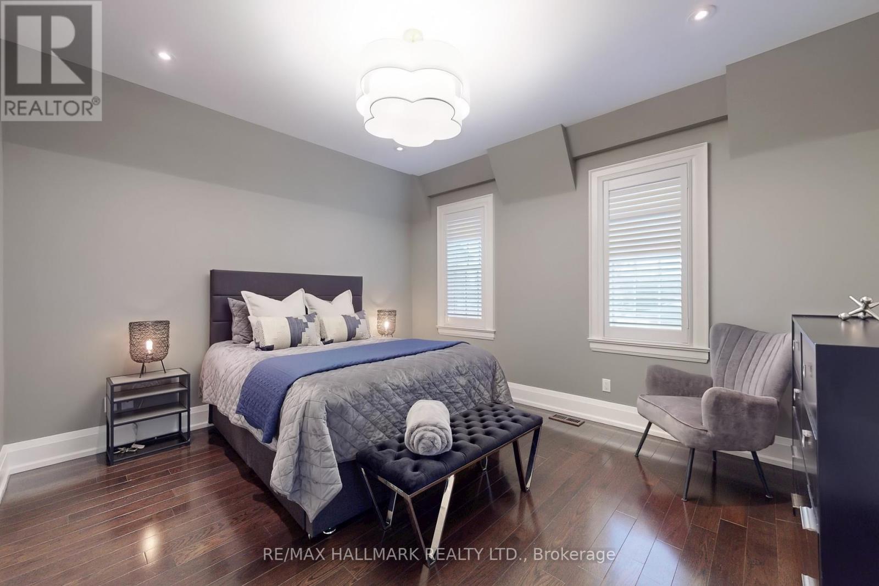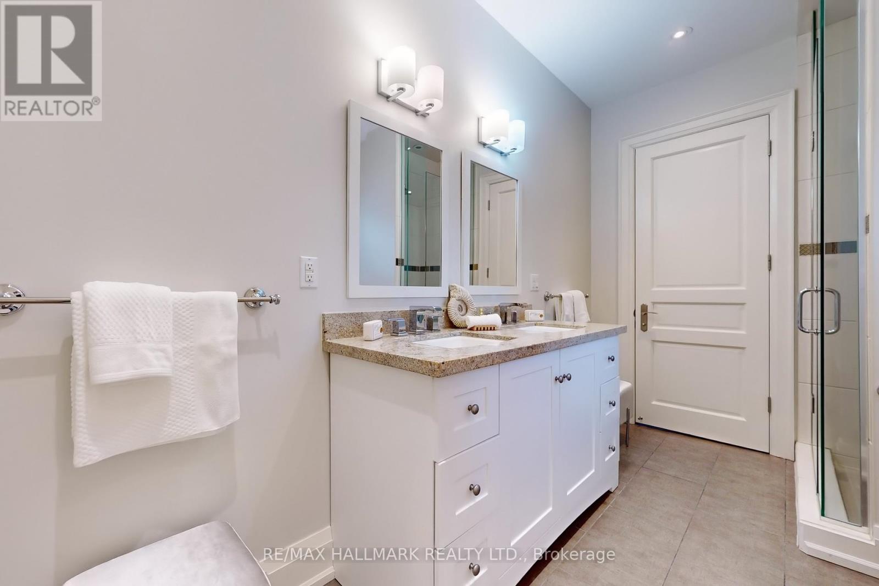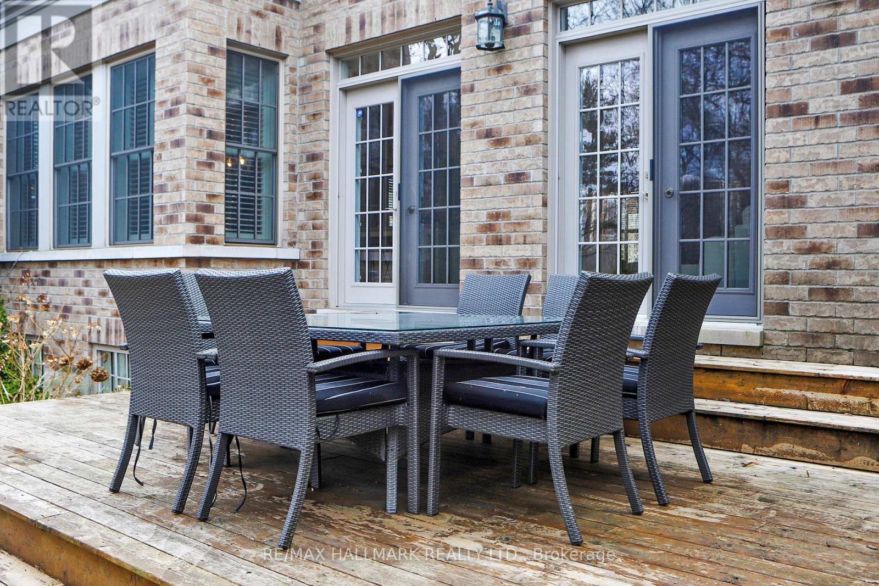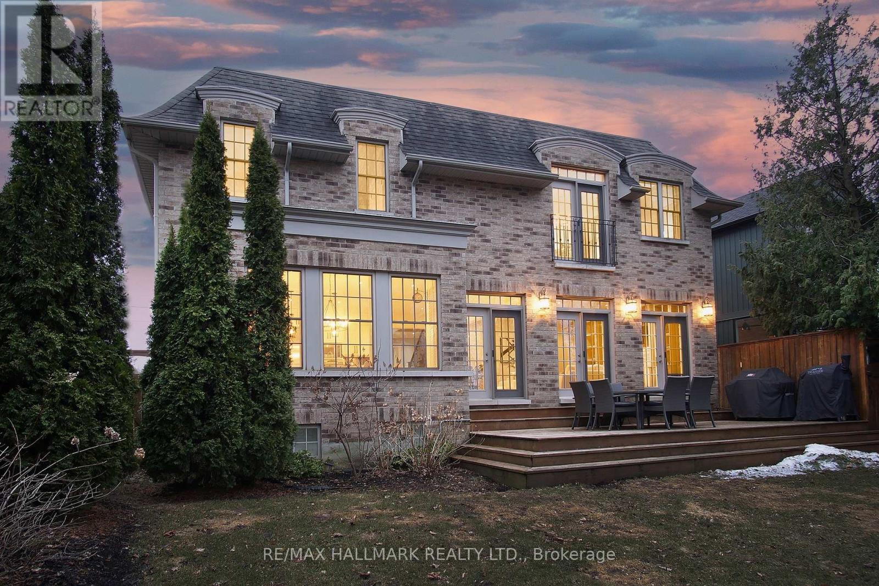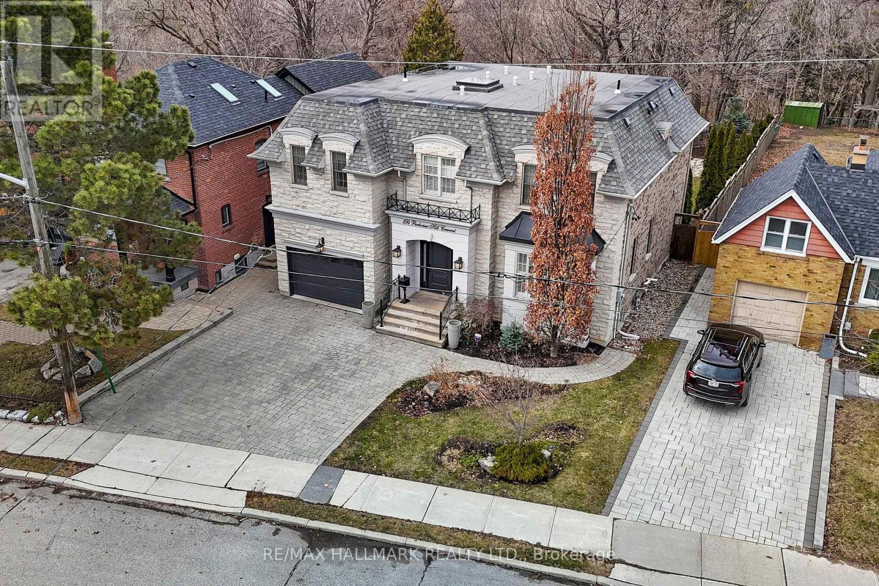194 Parkview Hill Crescent Toronto, Ontario M4B 1R8
$2,798,000
Unparalleled luxury defines this custom-designed residence, on a ravine lot within the exclusive Parkview Hill neighbourhood. This one-of-a-kind address boasts 3,300+ square feet of living space on the main and second floors, complemented by a 1,250 square foot finished basement. Superior finishes and bespoke fixtures are evident throughout. The main floor welcomes you with soaring ceilings, creating an airy and expansive atmosphere. The gourmet kitchen offers exceptional functionality, featuring top-of-the-line appliances and stunning granite countertops, complete with a breakfast eating area that overlooks the East Don ravine, with a walkout to the spacious deck, perfect for indoor-outdoor living. The family room is enhanced by custom built-ins, adding both functionality and architectural interest. Elegant wainscoting and an inviting gas fireplace further contribute to the ambiance. Floor-to-ceiling windows on this level frame unobstructed views of the ravine, seamlessly integrating the landscaped property with the natural surroundings creating a private oasis. Ascending to the second floor, a vaulted hallway with skylight creates a dramatic and light-filled transition to the private quarters. This level features four generously sized bedrooms, offering ample space and comfort. The luxurious bathrooms showcase extensive use of natural stone and tile, reflecting the meticulous attention to detail found throughout the home. You'll also find the convenience of a second-floor laundry room. The finished basement, with its impressive 1,250 square feet, 9-foot ceilings and above grade windows offers additional living space. Hardwood floors flow throughout, which also features a well-equipped exercise room, with the potential to easily function as an additional bedroom to suit your needs. This is not a typical builder's flip or 'top-up' renovation, but a property of true distinction. Recognizing this unique value is essential in your property search. (id:61445)
Property Details
| MLS® Number | E12055649 |
| Property Type | Single Family |
| Community Name | O'Connor-Parkview |
| Features | Sump Pump |
| ParkingSpaceTotal | 4 |
Building
| BathroomTotal | 5 |
| BedroomsAboveGround | 4 |
| BedroomsBelowGround | 1 |
| BedroomsTotal | 5 |
| Amenities | Fireplace(s) |
| Appliances | Central Vacuum, Alarm System, Cooktop, Dishwasher, Dryer, Freezer, Hood Fan, Microwave, Oven, Washer, Wine Fridge, Refrigerator |
| BasementDevelopment | Finished |
| BasementType | N/a (finished) |
| ConstructionStyleAttachment | Detached |
| CoolingType | Central Air Conditioning |
| ExteriorFinish | Brick, Stone |
| FireProtection | Alarm System |
| FireplacePresent | Yes |
| FireplaceTotal | 2 |
| FlooringType | Hardwood |
| FoundationType | Poured Concrete |
| HalfBathTotal | 1 |
| HeatingFuel | Natural Gas |
| HeatingType | Forced Air |
| StoriesTotal | 2 |
| SizeInterior | 2999.975 - 3499.9705 Sqft |
| Type | House |
| UtilityWater | Municipal Water |
Parking
| Attached Garage | |
| Garage |
Land
| Acreage | No |
| Sewer | Sanitary Sewer |
| SizeDepth | 236 Ft ,3 In |
| SizeFrontage | 51 Ft |
| SizeIrregular | 51 X 236.3 Ft |
| SizeTotalText | 51 X 236.3 Ft |
Rooms
| Level | Type | Length | Width | Dimensions |
|---|---|---|---|---|
| Second Level | Primary Bedroom | 4.89 m | 4.87 m | 4.89 m x 4.87 m |
| Second Level | Bedroom 2 | 4.31 m | 3.94 m | 4.31 m x 3.94 m |
| Second Level | Bedroom 3 | 4.32 m | 3.68 m | 4.32 m x 3.68 m |
| Second Level | Bedroom 4 | 3.92 m | 4.1 m | 3.92 m x 4.1 m |
| Second Level | Laundry Room | 3.04 m | 1.32 m | 3.04 m x 1.32 m |
| Basement | Family Room | 4.62 m | 4.89 m | 4.62 m x 4.89 m |
| Basement | Recreational, Games Room | 7.26 m | 6.11 m | 7.26 m x 6.11 m |
| Basement | Exercise Room | 4.18 m | 3.32 m | 4.18 m x 3.32 m |
| Basement | Cold Room | 3.05 m | 1.6 m | 3.05 m x 1.6 m |
| Main Level | Living Room | 4.32 m | 3.7 m | 4.32 m x 3.7 m |
| Main Level | Dining Room | 5.01 m | 2.75 m | 5.01 m x 2.75 m |
| Main Level | Kitchen | 7.36 m | 3.46 m | 7.36 m x 3.46 m |
| Main Level | Eating Area | 3.93 m | 2.75 m | 3.93 m x 2.75 m |
| Main Level | Family Room | 4.73 m | 5 m | 4.73 m x 5 m |
Interested?
Contact us for more information
Minas Pinellis
Salesperson
630 Danforth Ave
Toronto, Ontario M4K 1R3
















