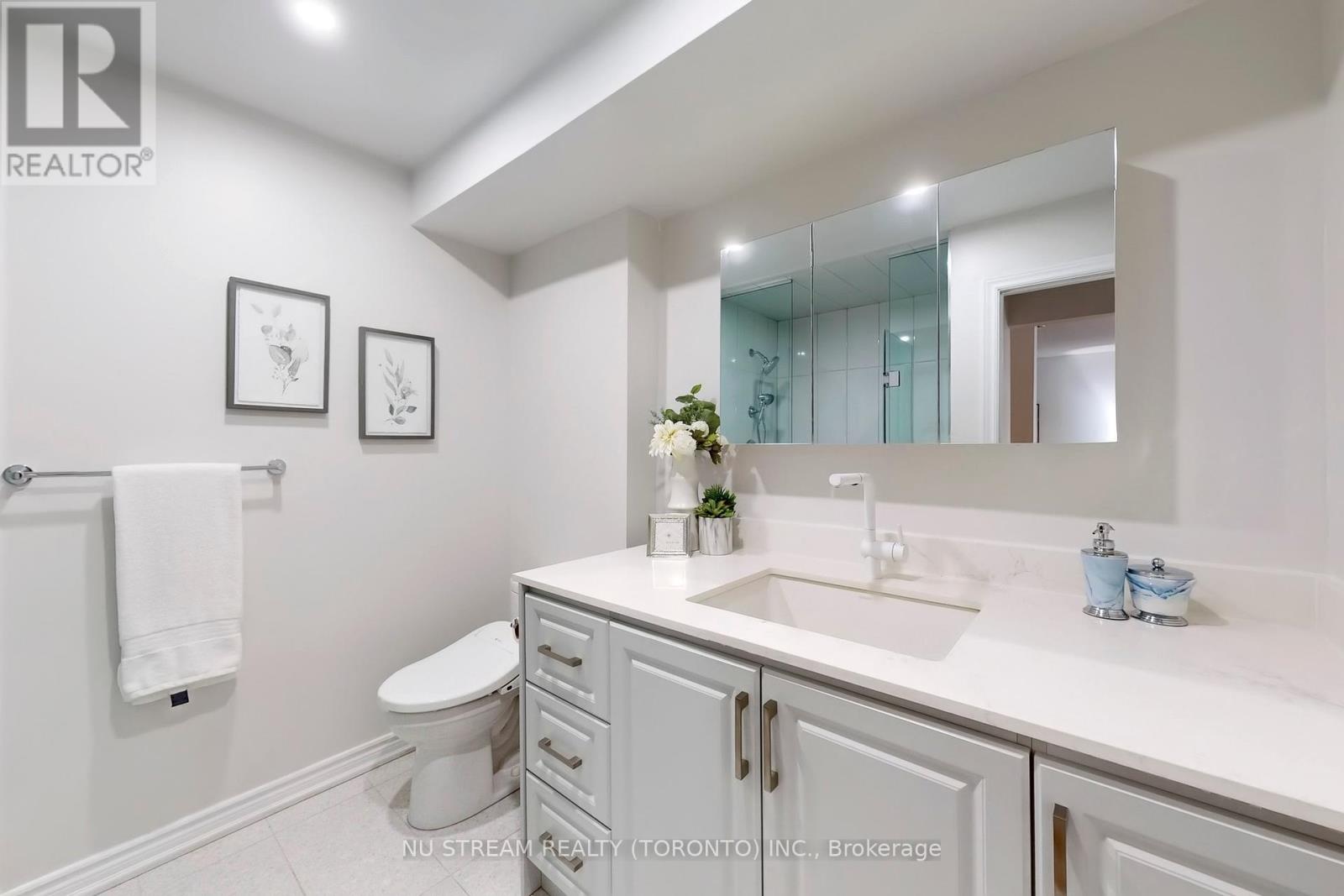196 Robert Hicks Drive Toronto, Ontario M2R 3R5
$999,999
Prime North York location! Over 3,130 sq.ft of living space (approx. 2,150 sq.ft above ground)! This fully renovated 5-level backsplit offers 3 Separate entrances (including a W/O basement) + 6 Bedrooms + 3 Kitchens, and potential rental income of $1,200 + $1,500 + $2,200! The Main floor features a modern kitchen with granite countertops and stainless steel appliances, and a generous open-concept living/dining room with floor-to-ceiling windows. Upstairs boasts 3 spacious bedrooms and a full bathroom. The ground level (completely above ground) has its own private entrance, a 2nd kitchen, 1 bedroom, and a luxury full bath, plus a bright living area with floor-to-ceiling patio doors that walk out to a French balcony. The lower level walk-out basement offers a 3rd independent unit with 2 bedrooms, a 3rd kitchen, a full bath, and large double patio doors opening to the newly fenced and interlocking backyard. Gorgeous design throughout! Perfect for multigenerational living or live-in and rent out 2 units for steady income. Quick access to Finch & Finch West stations, Downsview GO, Allen Rd, 401. Close to all amenities, schools, shopping, parks, reservoir, hiking trails, and more! (id:61445)
Property Details
| MLS® Number | C12070092 |
| Property Type | Single Family |
| Community Name | Westminster-Branson |
| AmenitiesNearBy | Park, Public Transit |
| Features | Wooded Area, Paved Yard, Carpet Free, In-law Suite |
| ParkingSpaceTotal | 4 |
Building
| BathroomTotal | 3 |
| BedroomsAboveGround | 4 |
| BedroomsBelowGround | 2 |
| BedroomsTotal | 6 |
| Amenities | Fireplace(s) |
| Appliances | Garage Door Opener Remote(s), Oven - Built-in, Range, Dishwasher, Dryer, Microwave, Oven, Stove, Washer, Refrigerator |
| BasementDevelopment | Finished |
| BasementFeatures | Separate Entrance, Walk Out |
| BasementType | N/a (finished) |
| ConstructionStyleAttachment | Semi-detached |
| ConstructionStyleSplitLevel | Backsplit |
| CoolingType | Central Air Conditioning |
| ExteriorFinish | Brick |
| FireProtection | Smoke Detectors |
| FireplacePresent | Yes |
| FireplaceTotal | 2 |
| FlooringType | Hardwood, Tile |
| FoundationType | Block |
| HeatingFuel | Natural Gas |
| HeatingType | Forced Air |
| SizeInterior | 1500 - 2000 Sqft |
| Type | House |
| UtilityWater | Municipal Water |
Parking
| Garage |
Land
| Acreage | No |
| FenceType | Fully Fenced, Fenced Yard |
| LandAmenities | Park, Public Transit |
| Sewer | Sanitary Sewer |
| SizeDepth | 102 Ft ,10 In |
| SizeFrontage | 29 Ft ,3 In |
| SizeIrregular | 29.3 X 102.9 Ft |
| SizeTotalText | 29.3 X 102.9 Ft |
| SurfaceWater | Lake/pond |
Rooms
| Level | Type | Length | Width | Dimensions |
|---|---|---|---|---|
| Second Level | Primary Bedroom | 3.99 m | 3.43 m | 3.99 m x 3.43 m |
| Second Level | Bedroom 2 | 3.69 m | 2.72 m | 3.69 m x 2.72 m |
| Second Level | Bedroom 3 | 2.89 m | 2.7 m | 2.89 m x 2.7 m |
| Basement | Bedroom | 3.45 m | 3.94 m | 3.45 m x 3.94 m |
| Basement | Kitchen | 3.45 m | 3.05 m | 3.45 m x 3.05 m |
| Lower Level | Bedroom | 3.01 m | 3.39 m | 3.01 m x 3.39 m |
| Lower Level | Living Room | 3.96 m | 6.78 m | 3.96 m x 6.78 m |
| Main Level | Living Room | 3.82 m | 7.78 m | 3.82 m x 7.78 m |
| Main Level | Dining Room | 2 m | 7.78 m | 2 m x 7.78 m |
| Main Level | Kitchen | 2.93 m | 5.32 m | 2.93 m x 5.32 m |
| Ground Level | Kitchen | 3.76 m | 6.51 m | 3.76 m x 6.51 m |
| In Between | Family Room | 4.02 m | 7.01 m | 4.02 m x 7.01 m |
| In Between | Bedroom 4 | 3.61 m | 2.72 m | 3.61 m x 2.72 m |
Interested?
Contact us for more information
Roger Li
Broker
140 York Blvd
Richmond Hill, Ontario L4B 3J6




































