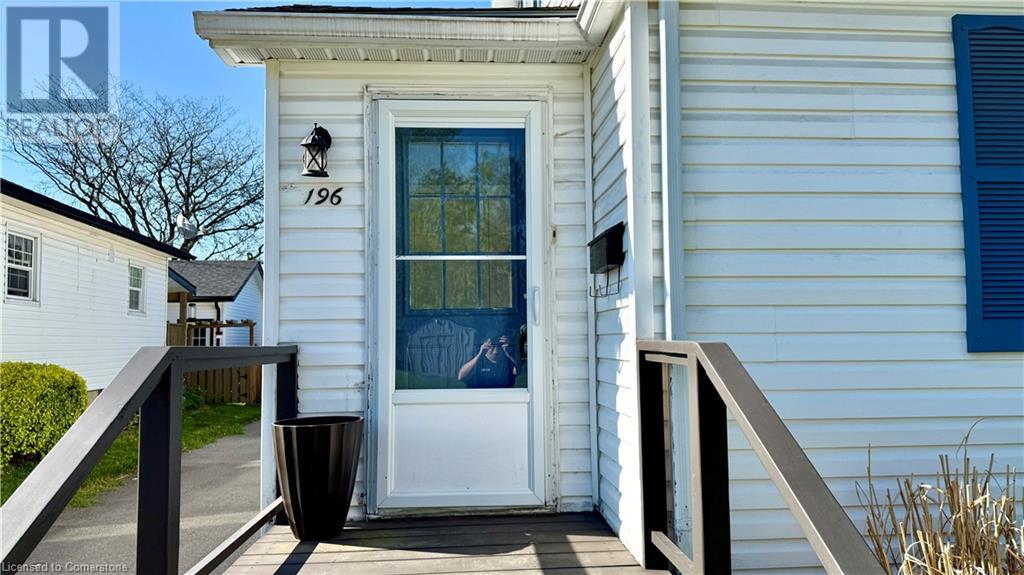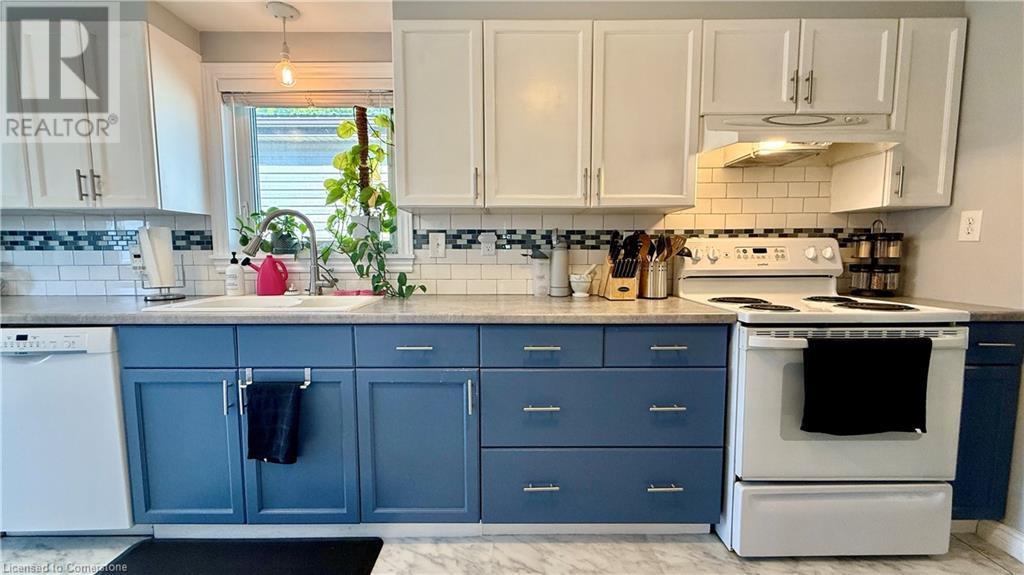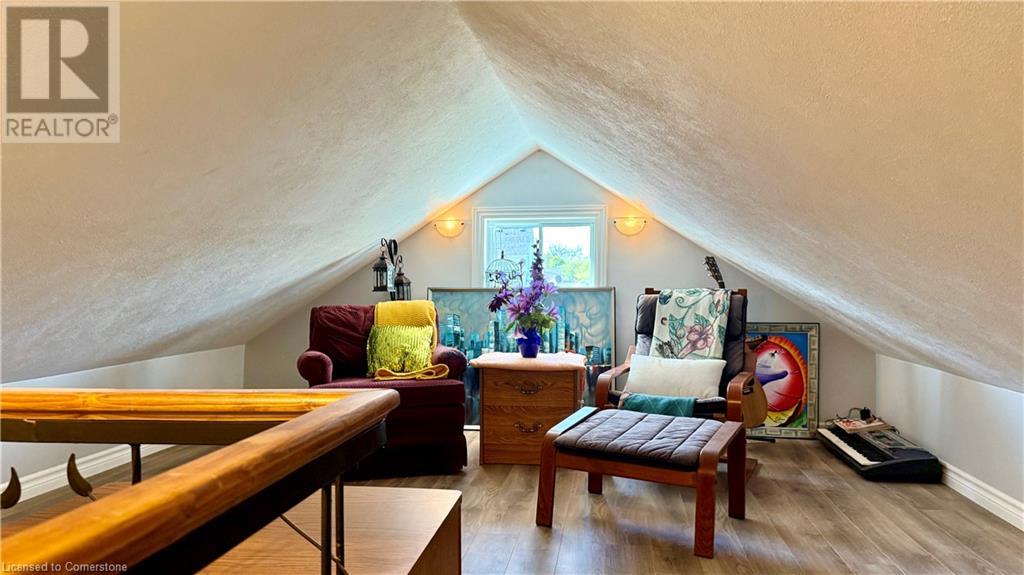196 Windham Street Simcoe, Ontario N3Y 2L3
$440,000
It's time to make your dream of home ownership a reality today! Cast your eyes on 196 Windham Street in Simcoe, Ontario. Great curb appeal with this detached home at an affordable price. Maybe you are just getting married, or you are looking to downsize, you will love this compact home. Built circa 1935, approximately 1,300 square feet, this 1.5 Storey home features 2 bedrooms on the main floor, a large living room, dining room, galley kitchen with lots of cabinetry, a 3-piece bathroom & a main floor laundry room with access to the back deck. Upstairs features a large primary bedroom suite and an additional nook area that is perfect for a couple of lounge chairs for reading or listening to music. Outside you'll find a fully fenced backyard, a single car detached garage and a long driveway for your vehicles. New asphalt driveway in 2020. Don't delay! Book your viewing today. It's time to live your best life and own a piece of the Canadian dream. Home awaits! (id:61445)
Property Details
| MLS® Number | 40727349 |
| Property Type | Single Family |
| AmenitiesNearBy | Hospital, Place Of Worship, Playground, Shopping |
| EquipmentType | Water Heater |
| ParkingSpaceTotal | 2 |
| RentalEquipmentType | Water Heater |
Building
| BathroomTotal | 1 |
| BedroomsAboveGround | 3 |
| BedroomsTotal | 3 |
| BasementDevelopment | Unfinished |
| BasementType | Partial (unfinished) |
| ConstructedDate | 1935 |
| ConstructionStyleAttachment | Detached |
| CoolingType | Central Air Conditioning |
| ExteriorFinish | Vinyl Siding |
| FoundationType | Block |
| HeatingFuel | Natural Gas |
| HeatingType | Forced Air |
| StoriesTotal | 2 |
| SizeInterior | 1300 Sqft |
| Type | House |
| UtilityWater | Municipal Water |
Parking
| Detached Garage |
Land
| Acreage | No |
| LandAmenities | Hospital, Place Of Worship, Playground, Shopping |
| Sewer | Municipal Sewage System |
| SizeDepth | 100 Ft |
| SizeFrontage | 43 Ft |
| SizeIrregular | 0.095 |
| SizeTotal | 0.095 Ac|under 1/2 Acre |
| SizeTotalText | 0.095 Ac|under 1/2 Acre |
| ZoningDescription | R2 |
Rooms
| Level | Type | Length | Width | Dimensions |
|---|---|---|---|---|
| Second Level | Primary Bedroom | 14'8'' x 10'10'' | ||
| Second Level | Other | 13'3'' x 16'1'' | ||
| Main Level | 3pc Bathroom | 7'11'' x 6'11'' | ||
| Main Level | Laundry Room | 6'9'' x 9'10'' | ||
| Main Level | Dining Room | 10'2'' x 10'5'' | ||
| Main Level | Bedroom | 8'3'' x 10'2'' | ||
| Main Level | Bedroom | 6'11'' x 10'2'' | ||
| Main Level | Living Room | 19'1'' x 12'6'' | ||
| Main Level | Kitchen | 16'8'' x 5'6'' |
https://www.realtor.ca/real-estate/28295479/196-windham-street-simcoe
Interested?
Contact us for more information
Trevor Barr
Broker
315 Main St., Box 190
Port Dover, Ontario N0A 1N0

































