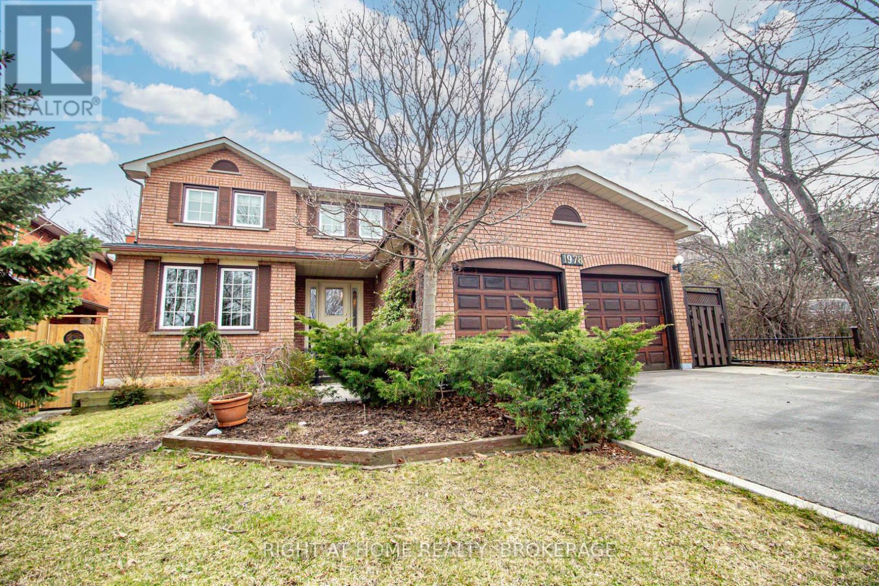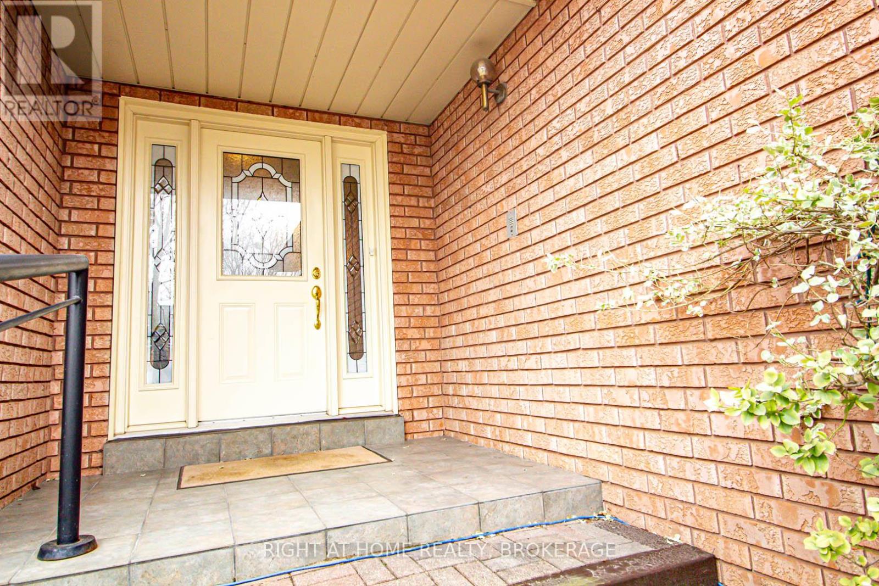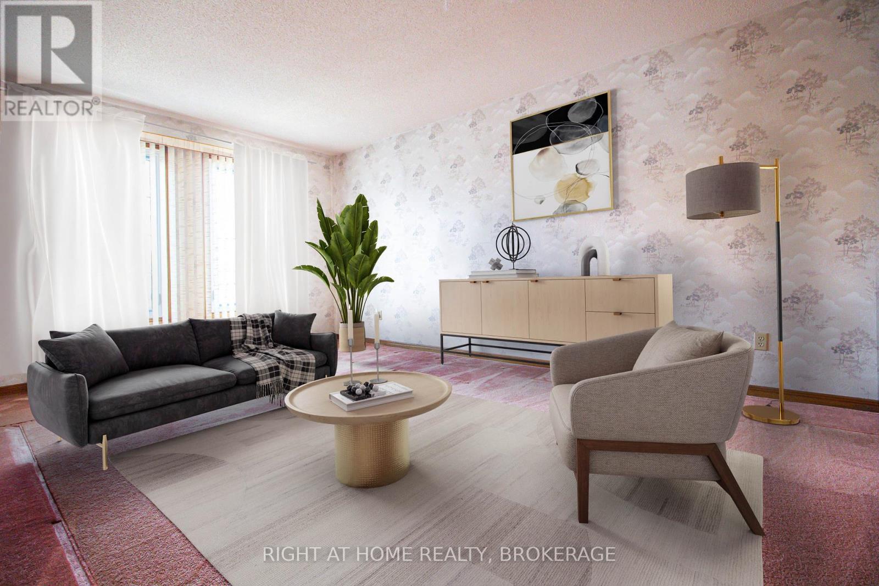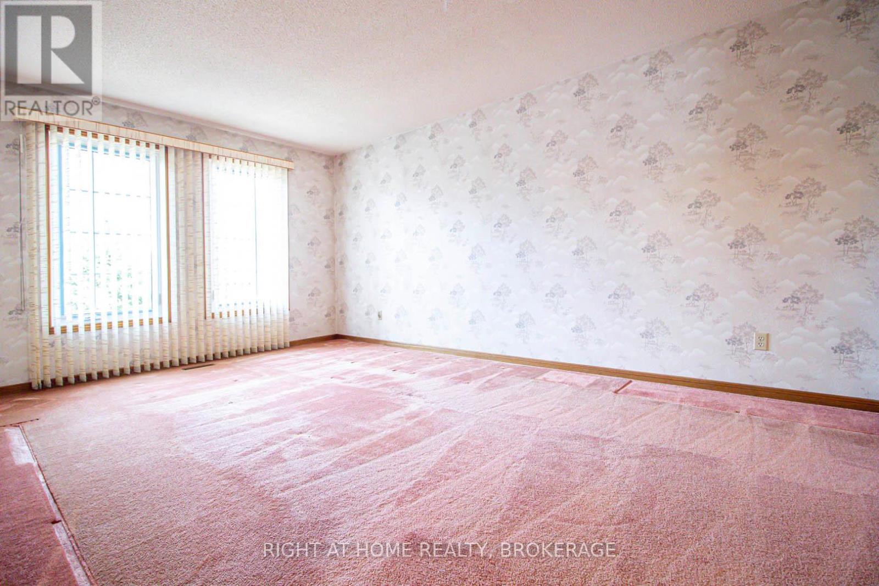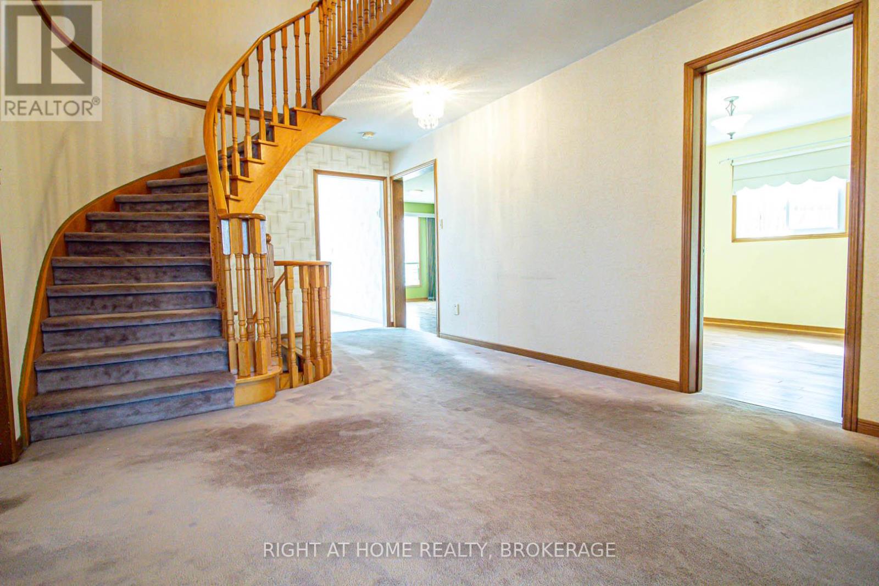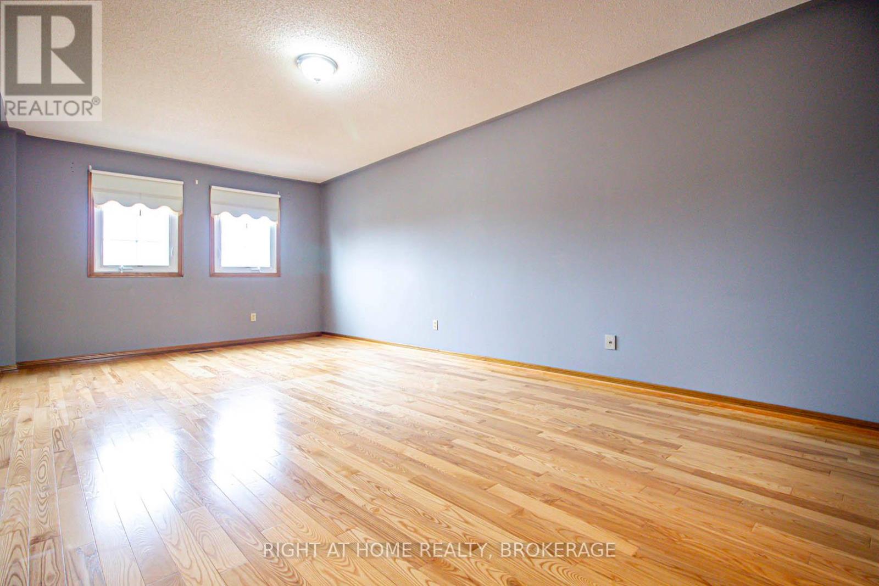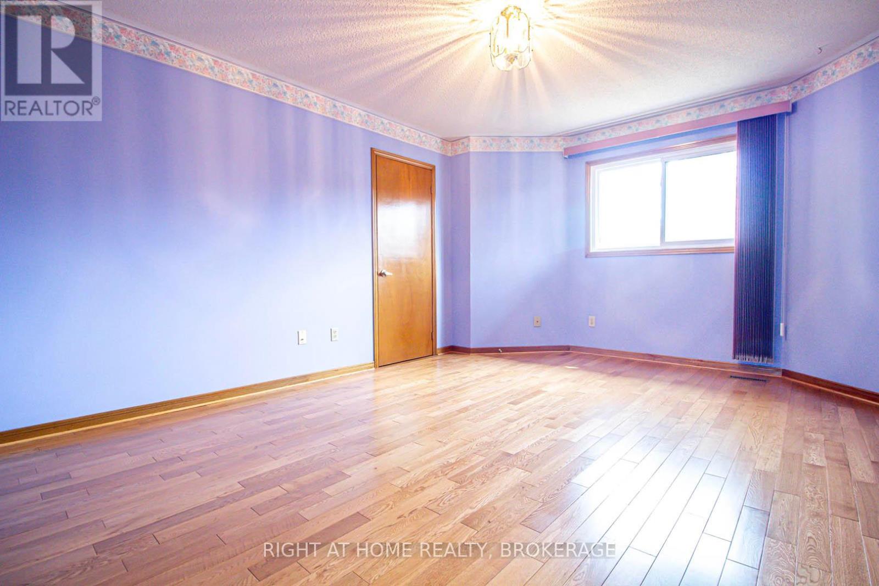1978 Sandown Road Mississauga, Ontario L5M 2Z5
$1,679,888
Absolute Gem!! Just Steps from the Park!! This gorgeous, light-filled home boasts a spacious open-concept design with over 3,100 sq ft (Mpac) above grade, plus a fully finished basement!! Enjoy a large family-sized kitchen with a walk-out to a lovely deck overlooking your private backyard retreat, a large family room with a fireplace, separate living and dining rooms, and a convenient main-floor den/office. The expansive primary bedroom features a 3-piece ensuite with a glass shower and a walk-in closet. Three more generously sized bedrooms plus an upper-level den/office complete the upper level! The lower level offers a recreation room, additional bedroom, games room, spa room, workshop, and a 3-piece bath! Perfectly located in the (John Fraser & Gonzaga school districts), shopping, hospitals, trails, highways, and parks! Incredible!! ** Digitally staged for illustration purposes only ** (id:61445)
Property Details
| MLS® Number | W12074704 |
| Property Type | Single Family |
| Community Name | Central Erin Mills |
| AmenitiesNearBy | Park, Public Transit, Schools, Hospital |
| ParkingSpaceTotal | 4 |
Building
| BathroomTotal | 4 |
| BedroomsAboveGround | 4 |
| BedroomsBelowGround | 1 |
| BedroomsTotal | 5 |
| Appliances | Garage Door Opener Remote(s), Dishwasher, Freezer, Garage Door Opener, Hood Fan, Sauna, Stove, Window Coverings, Refrigerator |
| BasementDevelopment | Finished |
| BasementType | N/a (finished) |
| ConstructionStyleAttachment | Detached |
| CoolingType | Central Air Conditioning |
| ExteriorFinish | Brick |
| FireplacePresent | Yes |
| FireplaceTotal | 1 |
| FoundationType | Concrete |
| HalfBathTotal | 1 |
| HeatingFuel | Natural Gas |
| HeatingType | Forced Air |
| StoriesTotal | 2 |
| SizeInterior | 3000 - 3500 Sqft |
| Type | House |
| UtilityWater | Municipal Water |
Parking
| Attached Garage | |
| Garage |
Land
| Acreage | No |
| FenceType | Fenced Yard |
| LandAmenities | Park, Public Transit, Schools, Hospital |
| Sewer | Sanitary Sewer |
| SizeDepth | 123 Ft ,4 In |
| SizeFrontage | 50 Ft ,6 In |
| SizeIrregular | 50.5 X 123.4 Ft |
| SizeTotalText | 50.5 X 123.4 Ft |
Rooms
| Level | Type | Length | Width | Dimensions |
|---|---|---|---|---|
| Lower Level | Recreational, Games Room | 5.28 m | 3.43 m | 5.28 m x 3.43 m |
| Lower Level | Bedroom | 3.4 m | 2.96 m | 3.4 m x 2.96 m |
| Main Level | Living Room | 5.17 m | 3.57 m | 5.17 m x 3.57 m |
| Main Level | Dining Room | 2.95 m | 3.57 m | 2.95 m x 3.57 m |
| Main Level | Kitchen | 3.67 m | 3.44 m | 3.67 m x 3.44 m |
| Main Level | Eating Area | 3.51 m | 3.8 m | 3.51 m x 3.8 m |
| Main Level | Family Room | 5.43 m | 3.44 m | 5.43 m x 3.44 m |
| Main Level | Den | 3.45 m | 3.12 m | 3.45 m x 3.12 m |
| Upper Level | Bedroom 4 | 3.64 m | 3.49 m | 3.64 m x 3.49 m |
| Upper Level | Den | 3.45 m | 2.43 m | 3.45 m x 2.43 m |
| Upper Level | Primary Bedroom | 6.59 m | 3.63 m | 6.59 m x 3.63 m |
| Upper Level | Bedroom 2 | 3.85 m | 3.64 m | 3.85 m x 3.64 m |
| Upper Level | Bedroom 3 | 4.45 m | 3.48 m | 4.45 m x 3.48 m |
Interested?
Contact us for more information
Jim Gallagher
Broker
5111 New Street, Suite 106
Burlington, Ontario L7L 1V2


