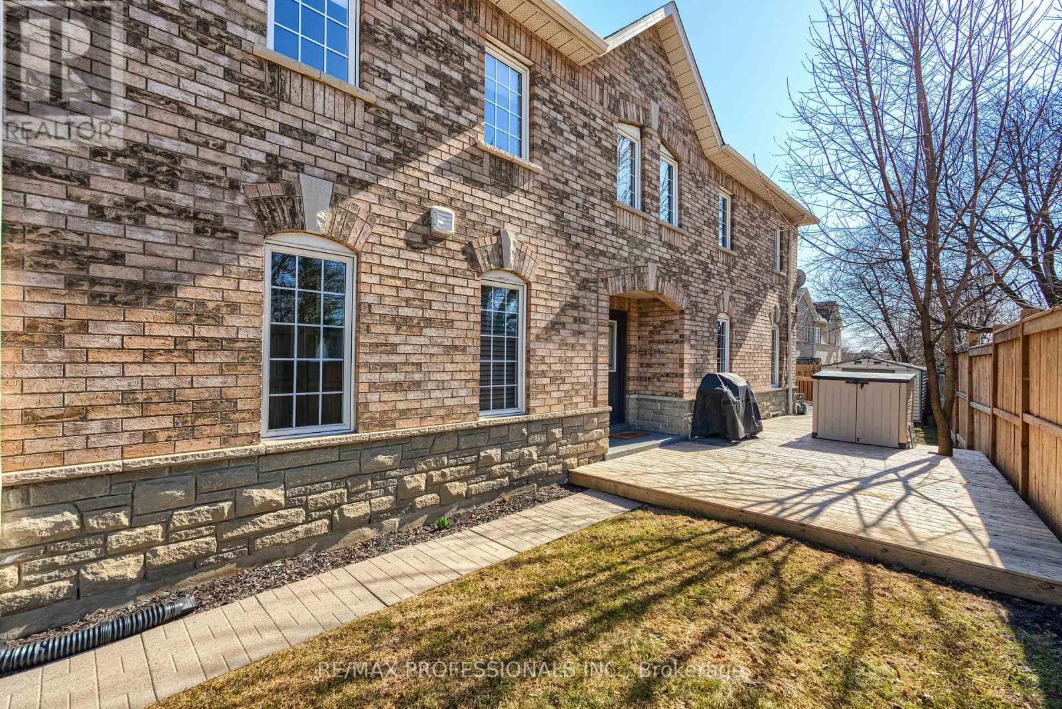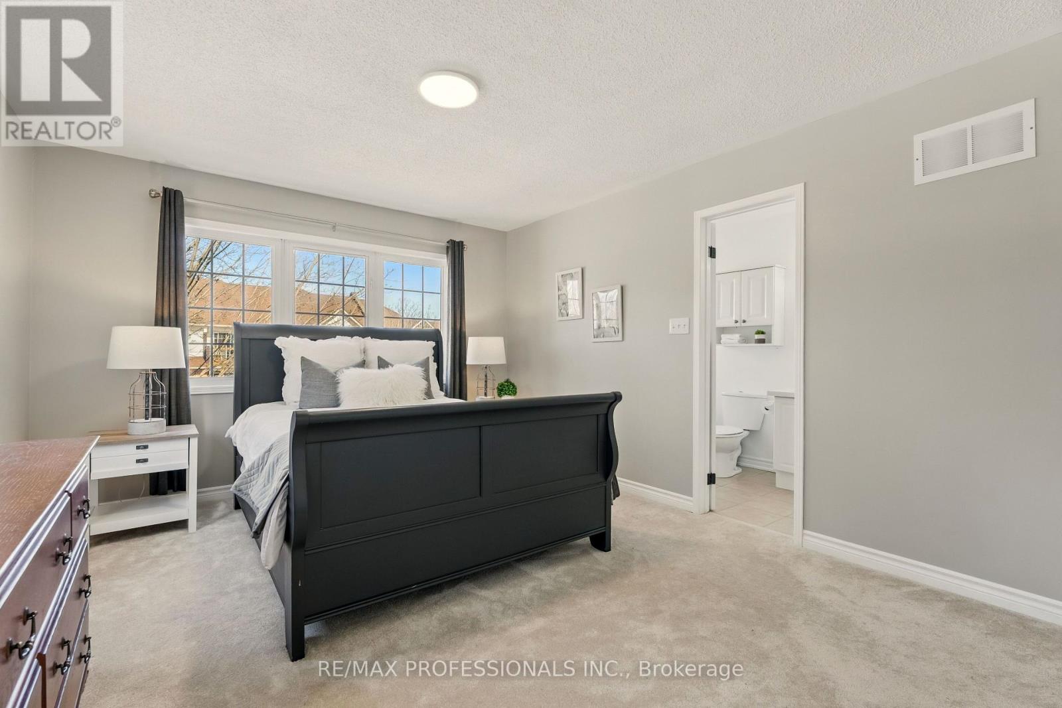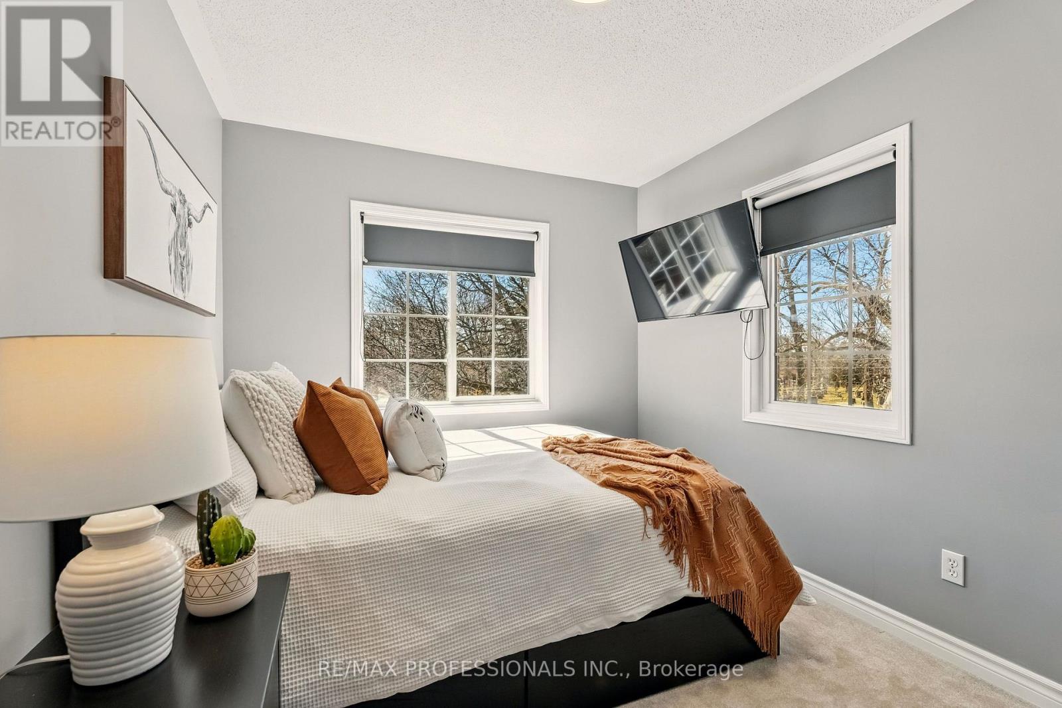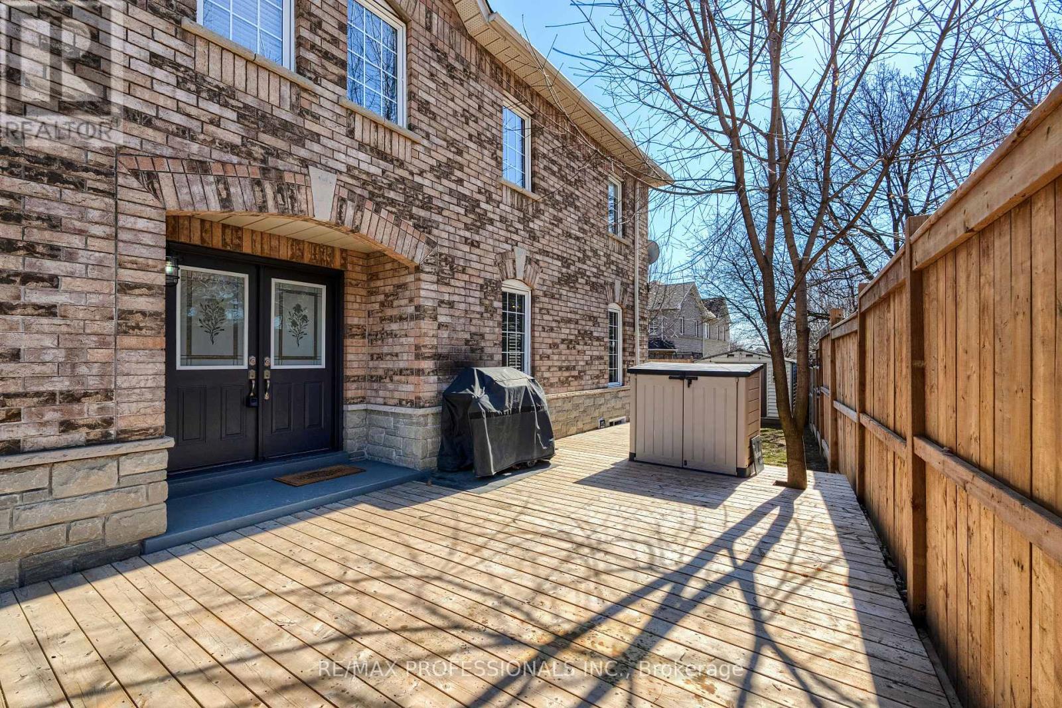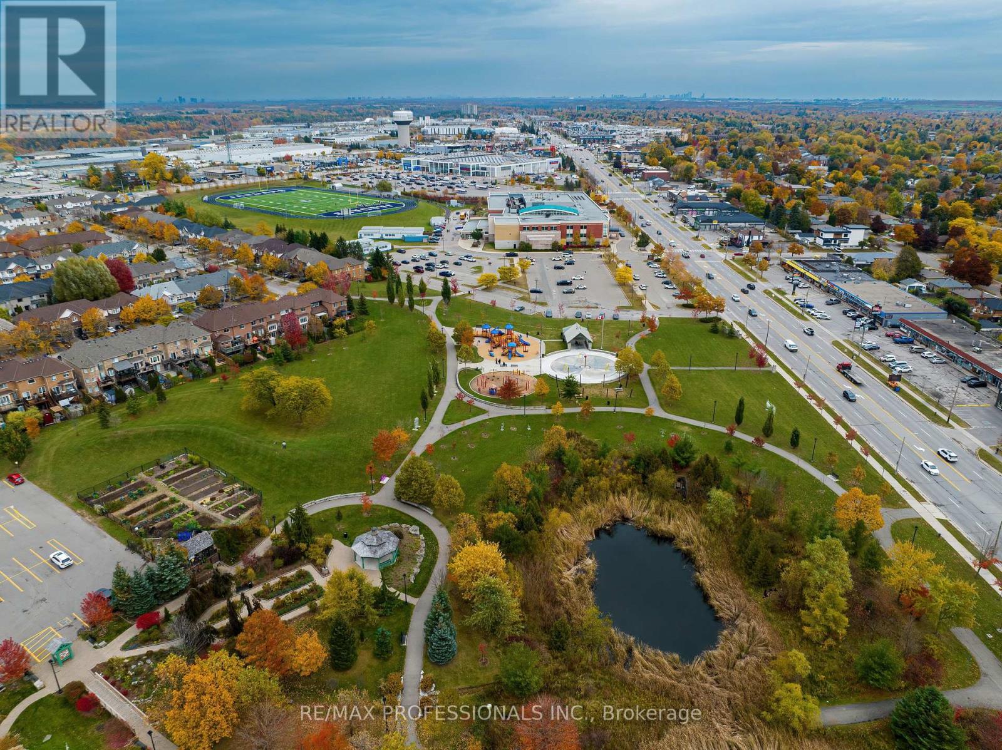2 Bradley Drive Halton Hills, Ontario L7G 6B5
$924,900
SEE VIRTUAL TOUR! Very rare 4 Bedroom Freehold Townhome End Unit - feels like a Semi-Detached with NO Condo Fees or POTL Fees! Situated on a spacious 44' Wide lot with parking for 3 vehicles, this 1670 sq. ft. beauty (MPAC). Enter through the grand double-door entry into a large foyer, where you'll immediately notice the brand-new Luxury Vinyl Wide Plank Flooring ('24) throughout the main floor. The open-concept kitchen, living, and dining areas are sun-drenched, offering a bright and airy feel. The kitchen boasts a large centre island with a quartz countertop ('24), complemented by a chic white subway tile backsplash ('24), and quality stainless steel appliances ('19) that make cooking and entertaining a breeze. The main floor also features a convenient 2pc powder room with a window and a dedicated office/flex space, perfect for working from home, with two large windows to flood the room with natural light. The second floor features new broadloom ('24) throughout. The spacious primary bedroom features an updated 4-piece ensuite, including a quartz countertop ('24), a step-up soaker tub, and a separate shower - a true oasis! Additionally, there are three generously sized bedrooms, perfect for the entire family, guests, or as office space. The basement is an untouched canvas, offering endless possibilities for a lower family room or additional living space. It even has a rough-in for a 4th bathroom (as shown on floor plans), where you could easily relocate the laundry. The single-car garage comes with 100-amp service, a roughed-in central vac, and an included new garage door opener (in box) for added convenience. Back and side yards have large decks to enjoy morning coffee, relaxing and entertaining family and friends. Ideally located walking distance to Dominion Gardens, parks, nature trails, splashpad, coffee shops, grocery shopping, elementary/high schools and GO Train. Easy commute to 400 series highways, Premium Outlet Mall, community centre, library and more! (id:61445)
Open House
This property has open houses!
2:00 pm
Ends at:4:00 pm
Property Details
| MLS® Number | W12055644 |
| Property Type | Single Family |
| Community Name | Georgetown |
| AmenitiesNearBy | Park, Public Transit, Schools |
| CommunityFeatures | Community Centre |
| EquipmentType | Water Heater |
| Features | Flat Site |
| ParkingSpaceTotal | 3 |
| RentalEquipmentType | Water Heater |
| Structure | Deck, Shed |
Building
| BathroomTotal | 3 |
| BedroomsAboveGround | 4 |
| BedroomsTotal | 4 |
| Age | 16 To 30 Years |
| Appliances | Water Softener |
| BasementType | Full |
| ConstructionStyleAttachment | Attached |
| CoolingType | Central Air Conditioning |
| ExteriorFinish | Brick |
| FireProtection | Smoke Detectors |
| FlooringType | Vinyl, Concrete, Carpeted, Tile |
| FoundationType | Poured Concrete |
| HalfBathTotal | 1 |
| HeatingFuel | Natural Gas |
| HeatingType | Forced Air |
| StoriesTotal | 2 |
| SizeInterior | 1499.9875 - 1999.983 Sqft |
| Type | Row / Townhouse |
| UtilityWater | Municipal Water |
Parking
| Garage | |
| Tandem |
Land
| Acreage | No |
| LandAmenities | Park, Public Transit, Schools |
| LandscapeFeatures | Landscaped |
| Sewer | Sanitary Sewer |
| SizeDepth | 100 Ft ,1 In |
| SizeFrontage | 44 Ft ,6 In |
| SizeIrregular | 44.5 X 100.1 Ft ; Extra Wide End Unit/lot |
| SizeTotalText | 44.5 X 100.1 Ft ; Extra Wide End Unit/lot |
| SurfaceWater | Lake/pond |
| ZoningDescription | Mdr1 |
Rooms
| Level | Type | Length | Width | Dimensions |
|---|---|---|---|---|
| Second Level | Bathroom | 1.74 m | 2.35 m | 1.74 m x 2.35 m |
| Second Level | Primary Bedroom | 4.07 m | 5.28 m | 4.07 m x 5.28 m |
| Second Level | Bathroom | 1.53 m | 4.41 m | 1.53 m x 4.41 m |
| Second Level | Bedroom 2 | 3.29 m | 2.9 m | 3.29 m x 2.9 m |
| Second Level | Bedroom 3 | 2.86 m | 3.51 m | 2.86 m x 3.51 m |
| Second Level | Bedroom 4 | 2.4 m | 4.5 m | 2.4 m x 4.5 m |
| Basement | Utility Room | 5.36 m | 15.05 m | 5.36 m x 15.05 m |
| Main Level | Kitchen | 3.02 m | 3.75 m | 3.02 m x 3.75 m |
| Main Level | Dining Room | 2.34 m | 3.54 m | 2.34 m x 3.54 m |
| Main Level | Living Room | 5.36 m | 2.89 m | 5.36 m x 2.89 m |
| Main Level | Office | 2.24 m | 2.37 m | 2.24 m x 2.37 m |
| Main Level | Bathroom | 0.94 m | 1.96 m | 0.94 m x 1.96 m |
Utilities
| Cable | Available |
| Sewer | Installed |
https://www.realtor.ca/real-estate/28106113/2-bradley-drive-halton-hills-georgetown-georgetown
Interested?
Contact us for more information
Mark Douglas
Salesperson
4242 Dundas St W Unit 9
Toronto, Ontario M8X 1Y6



