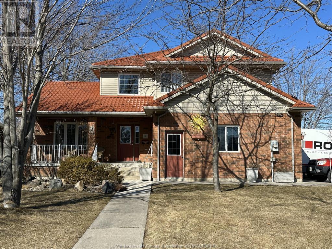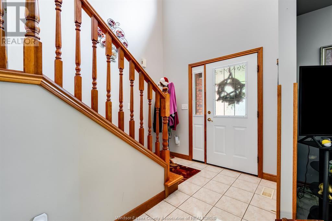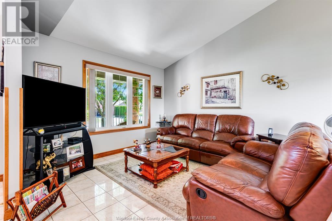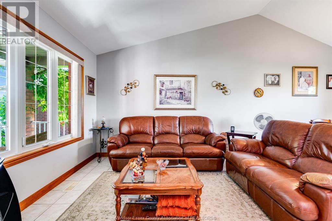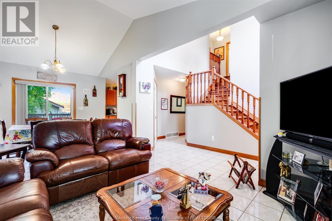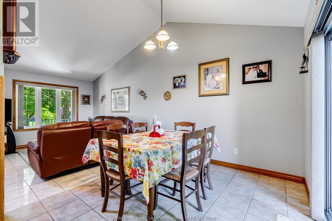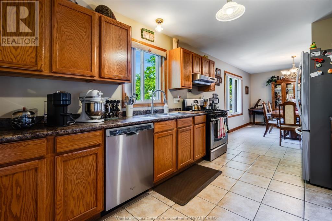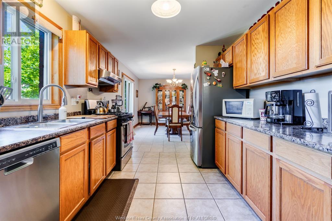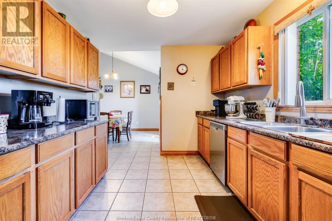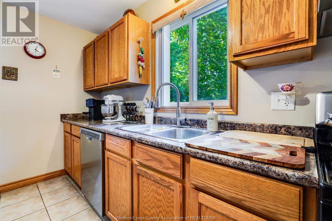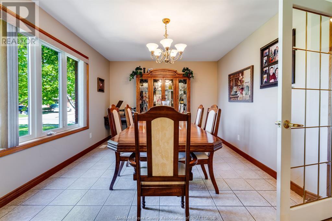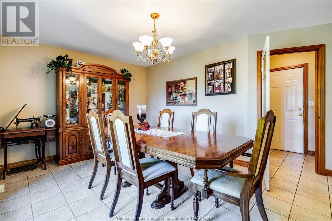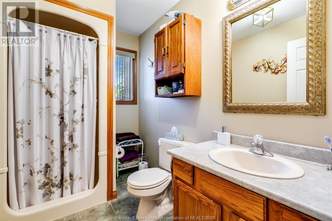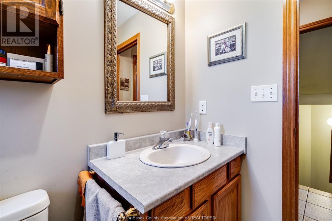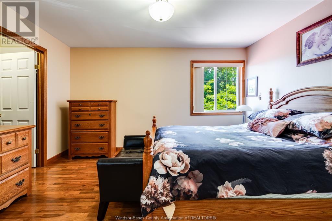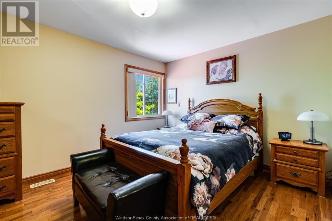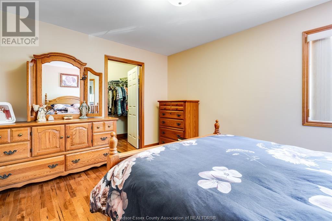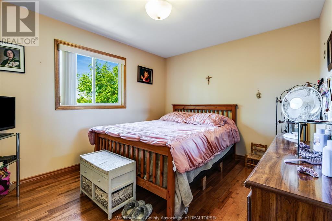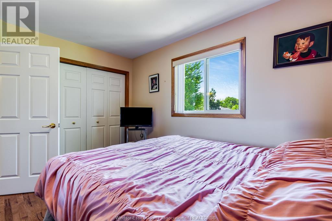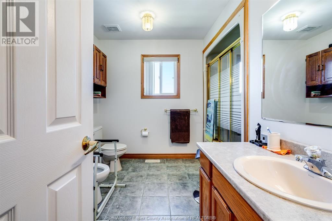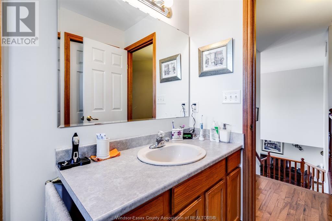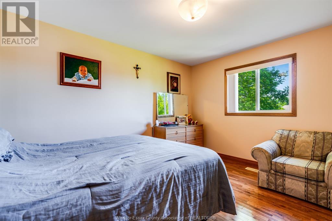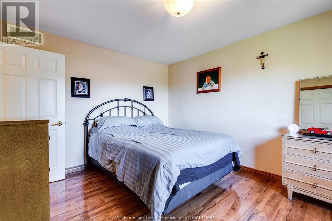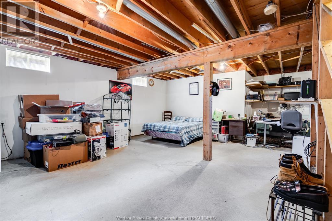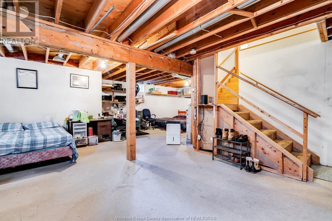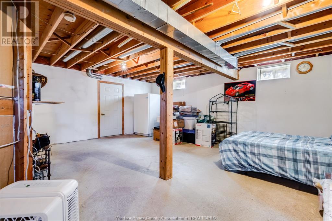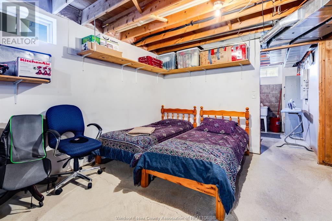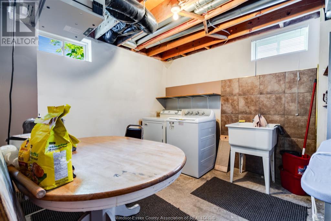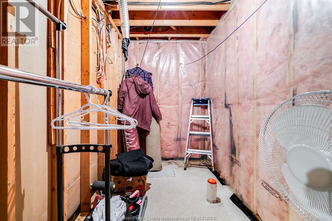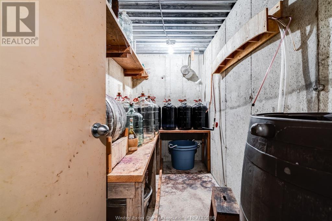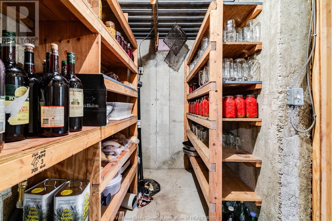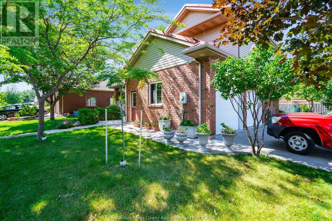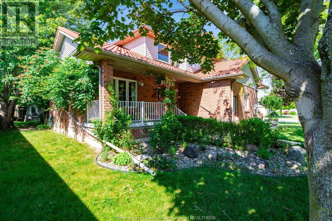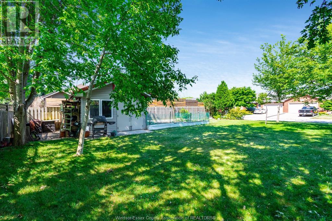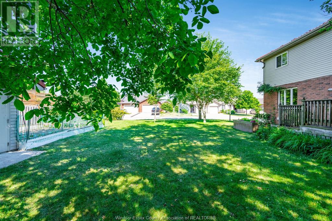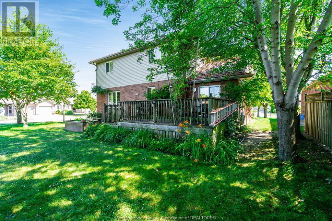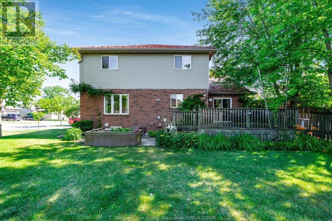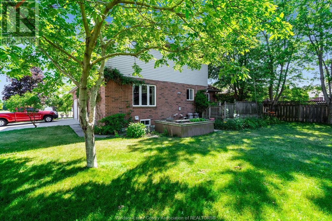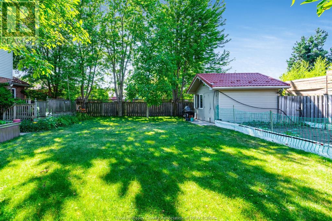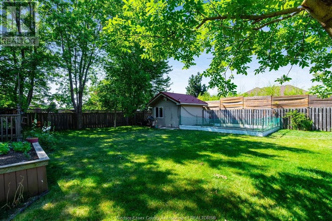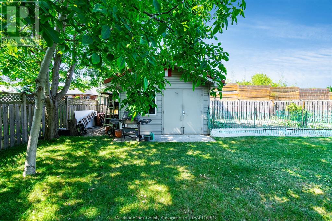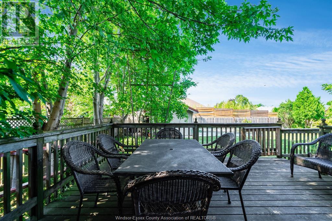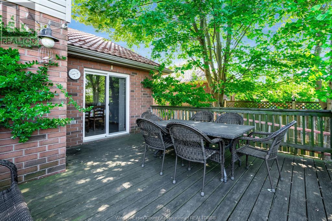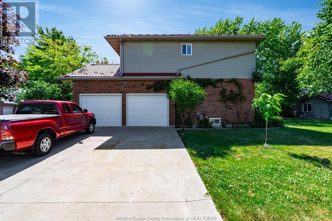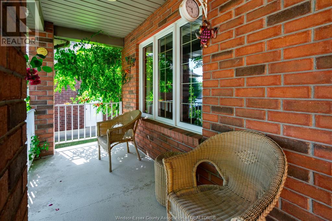2 Pecanwood Kingsville, Ontario N9Y 4G3
$649,000
Great family home in an established Kingsville neighbourhood. You'll love the convenience of the amenities nearby and Kingsville's new school. 2 storey home features a foyer with a beautiful oak staircase to the 2nd floor bedrooms and bath. The main floor includes kitchen, dining room and a living room/family eating area with a cathedral ceiling. Finish the basement with your own touches. Ceramic and hardwood throughout. Large deck. Big backyard with a variety of trees. 12x14 shed. (id:61445)
Property Details
| MLS® Number | 25005004 |
| Property Type | Single Family |
| Features | Concrete Driveway, Side Driveway |
Building
| BathroomTotal | 2 |
| BedroomsAboveGround | 3 |
| BedroomsTotal | 3 |
| Appliances | Dishwasher, Refrigerator, Stove |
| ConstructedDate | 2003 |
| ConstructionStyleAttachment | Detached |
| CoolingType | Central Air Conditioning |
| ExteriorFinish | Brick |
| FlooringType | Ceramic/porcelain, Hardwood |
| FoundationType | Concrete |
| HeatingFuel | Natural Gas |
| HeatingType | Forced Air, Furnace, Heat Recovery Ventilation (hrv) |
| StoriesTotal | 2 |
| Type | House |
Parking
| Attached Garage | |
| Garage |
Land
| Acreage | No |
| LandscapeFeatures | Landscaped |
| SizeIrregular | 72x132 Ft |
| SizeTotalText | 72x132 Ft |
| ZoningDescription | Res |
Rooms
| Level | Type | Length | Width | Dimensions |
|---|---|---|---|---|
| Second Level | 5pc Bathroom | Measurements not available | ||
| Second Level | Bedroom | Measurements not available | ||
| Second Level | Bedroom | Measurements not available | ||
| Second Level | Primary Bedroom | Measurements not available | ||
| Basement | Utility Room | Measurements not available | ||
| Main Level | 3pc Bathroom | Measurements not available | ||
| Main Level | Foyer | Measurements not available | ||
| Main Level | Living Room | Measurements not available | ||
| Main Level | Dining Room | Measurements not available | ||
| Main Level | Eating Area | Measurements not available | ||
| Main Level | Kitchen | Measurements not available |
https://www.realtor.ca/real-estate/27978425/2-pecanwood-kingsville
Interested?
Contact us for more information
Cathie Penner
Sales Person
375 Main Street East
Kingsville, Ontario N9Y 1A7

