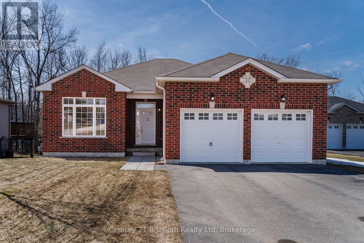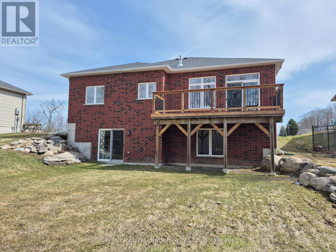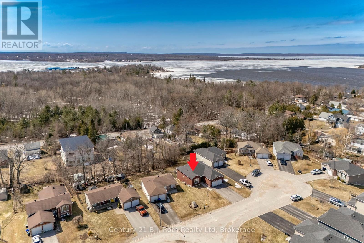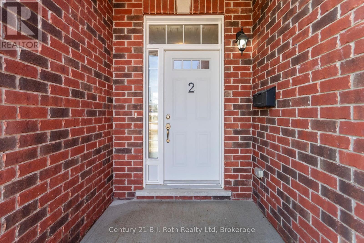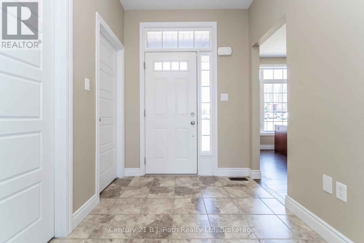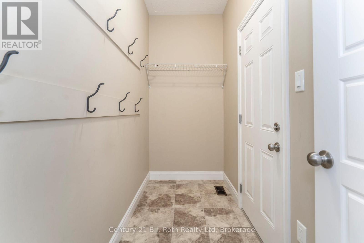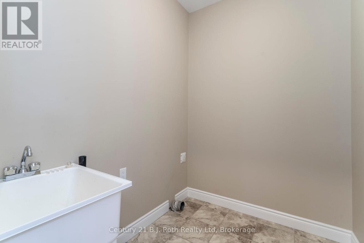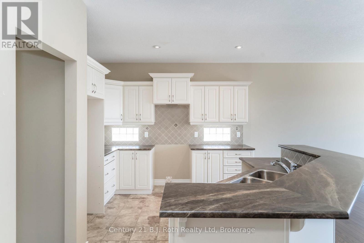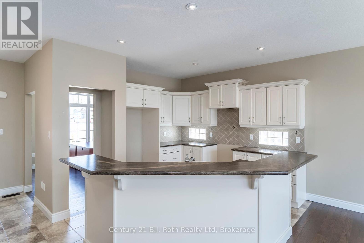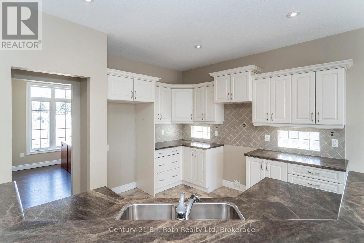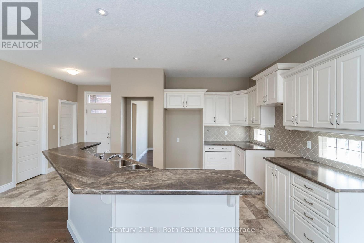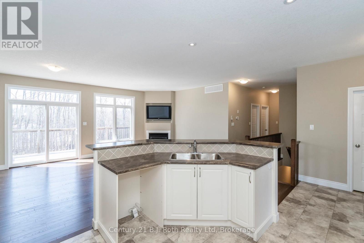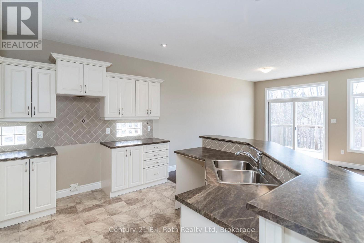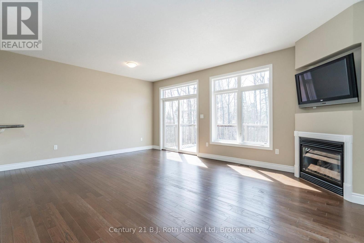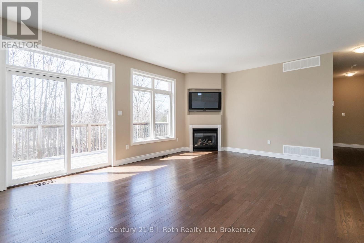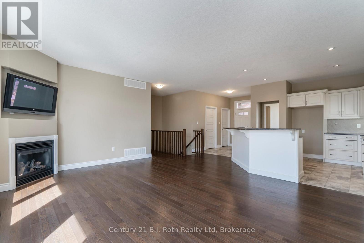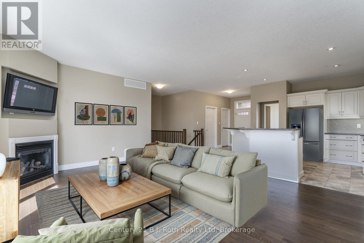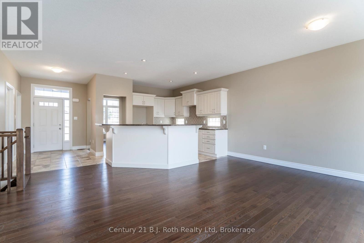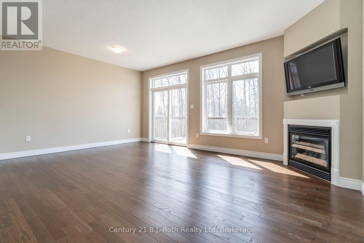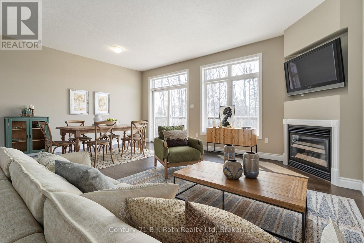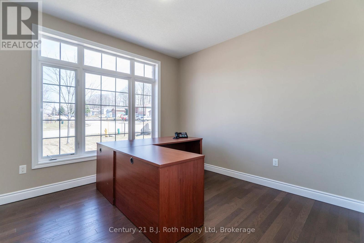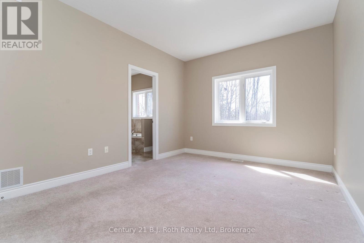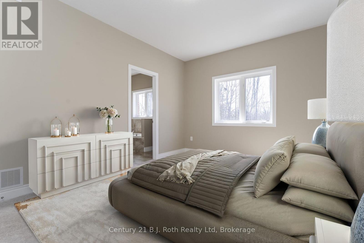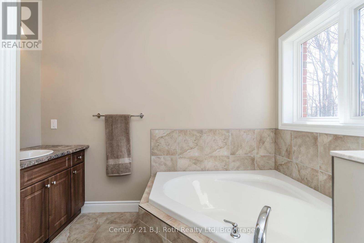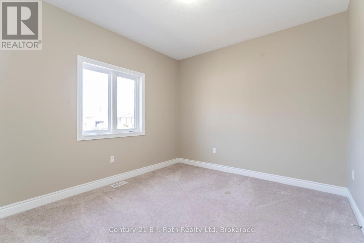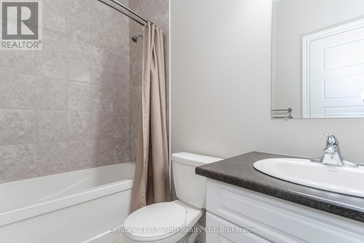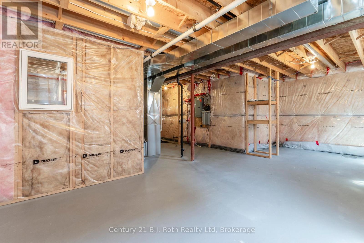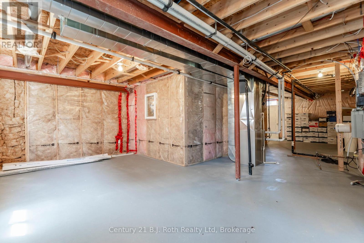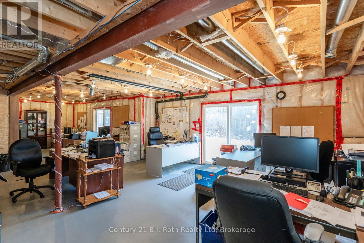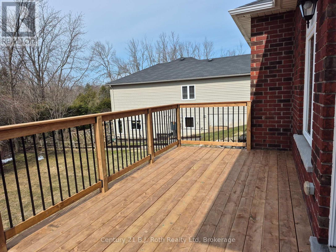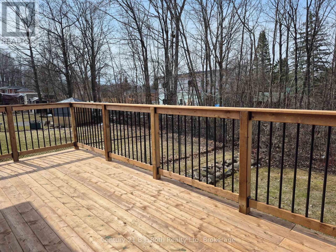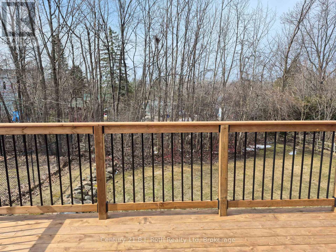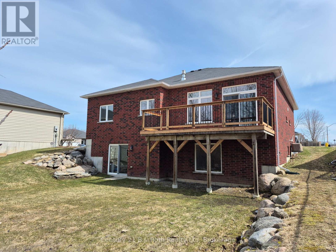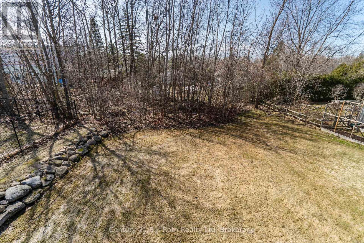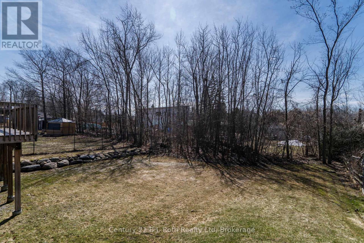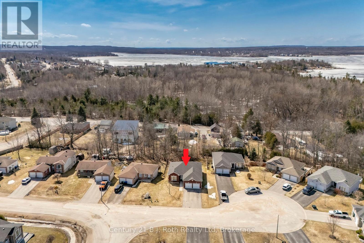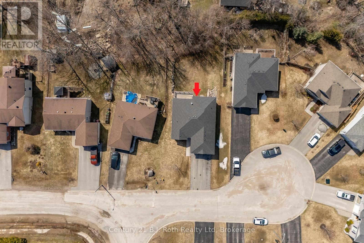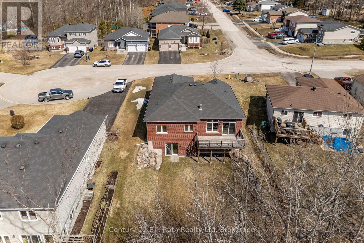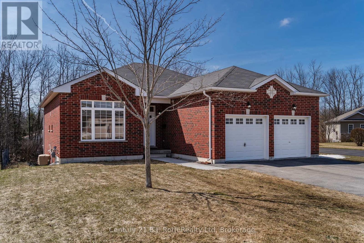2 Wintergreen Circle Tay, Ontario L0K 2A0
$759,900
Welcome Home! Whether you're starting a new chapter or looking to simplify, this charming all-brick bungalow offers the perfect blend of comfort, convenience, and potential. Nestled in a quiet cul-de-sac, this home features a walkout basement and a backyard that opens to peaceful views of mature trees - your own private retreat. Step inside to discover bright, open-concept living with 9-foot ceilings, beautiful hardwood floors, and large windows that invite natural light throughout. The main floor offers two spacious bedrooms plus a den, ideal for a home office or guest room, along with two full 4-piece bathrooms, a handy laundry area, and a mudroom with direct access to the garage. The heart of the home is perfect for entertaining or relaxing, with a cozy gas fireplace in the great room, an elegant dining area, and a well-designed kitchen with a breakfast bar. Step out onto the 9.6 x 19.6 ft deck and enjoy tranquil backyard views with your morning coffee or evening glass of wine. Downstairs, the walkout lower level is full of potential. Create a spacious family room, add a third bedroom, and take advantage of the rough-in for an additional bathroom, all while keeping plenty of room for storage. Located close to everyday amenities, scenic trails, Georgian Bay, and major highways, this home truly offers the best of easy living in a beautiful setting. (id:61445)
Property Details
| MLS® Number | S12072380 |
| Property Type | Single Family |
| Community Name | Victoria Harbour |
| AmenitiesNearBy | Beach, Ski Area, Public Transit |
| CommunityFeatures | Community Centre |
| EquipmentType | Water Heater |
| Features | Sloping, Flat Site, Level, Sump Pump |
| ParkingSpaceTotal | 6 |
| RentalEquipmentType | Water Heater |
| Structure | Deck, Porch |
Building
| BathroomTotal | 2 |
| BedroomsAboveGround | 2 |
| BedroomsTotal | 2 |
| Age | 6 To 15 Years |
| Amenities | Fireplace(s) |
| ArchitecturalStyle | Bungalow |
| BasementFeatures | Walk Out |
| BasementType | Full |
| ConstructionStyleAttachment | Detached |
| CoolingType | Central Air Conditioning |
| ExteriorFinish | Brick |
| FireProtection | Smoke Detectors |
| FireplacePresent | Yes |
| FireplaceTotal | 1 |
| FlooringType | Ceramic, Hardwood, Carpeted |
| FoundationType | Poured Concrete |
| HeatingFuel | Natural Gas |
| HeatingType | Forced Air |
| StoriesTotal | 1 |
| SizeInterior | 1100 - 1500 Sqft |
| Type | House |
| UtilityWater | Municipal Water |
Parking
| Attached Garage | |
| Garage |
Land
| Acreage | No |
| LandAmenities | Beach, Ski Area, Public Transit |
| Sewer | Sanitary Sewer |
| SizeDepth | 168 Ft ,1 In |
| SizeFrontage | 60 Ft |
| SizeIrregular | 60 X 168.1 Ft |
| SizeTotalText | 60 X 168.1 Ft |
| ZoningDescription | R2 |
Rooms
| Level | Type | Length | Width | Dimensions |
|---|---|---|---|---|
| Main Level | Mud Room | 1.19 m | 2.94 m | 1.19 m x 2.94 m |
| Main Level | Laundry Room | 2.23 m | 2.18 m | 2.23 m x 2.18 m |
| Main Level | Foyer | 3.09 m | 2.03 m | 3.09 m x 2.03 m |
| Main Level | Den | 3.3 m | 3.47 m | 3.3 m x 3.47 m |
| Main Level | Kitchen | 3.47 m | 3.53 m | 3.47 m x 3.53 m |
| Main Level | Great Room | 4.52 m | 5.89 m | 4.52 m x 5.89 m |
| Main Level | Primary Bedroom | 4.52 m | 3.27 m | 4.52 m x 3.27 m |
| Main Level | Bedroom 2 | 3.58 m | 3.2 m | 3.58 m x 3.2 m |
Utilities
| Cable | Available |
| Sewer | Installed |
Interested?
Contact us for more information
Kim Bellehumeur
Broker
248 First St
Midland, Ontario L4R 0A8

