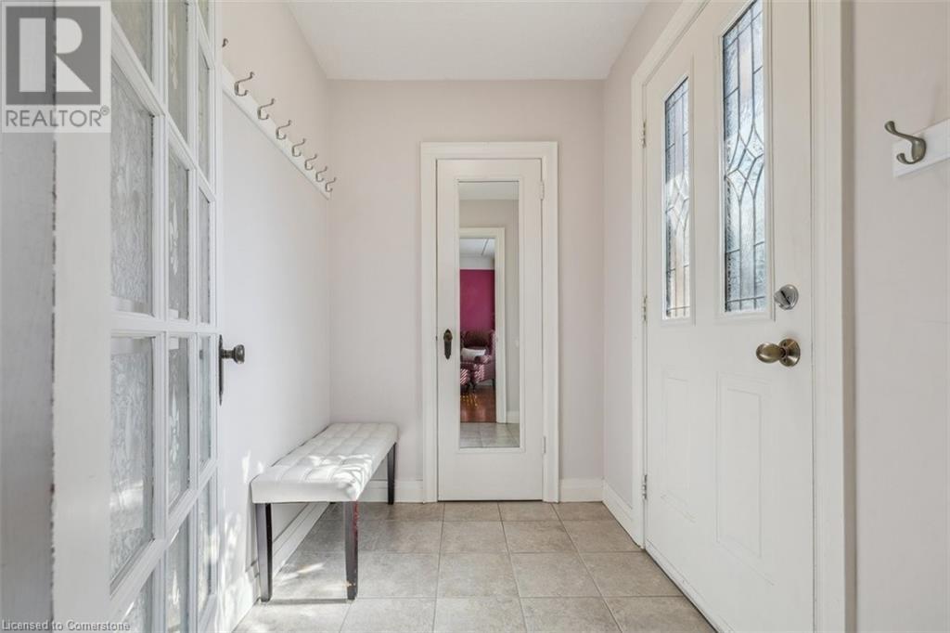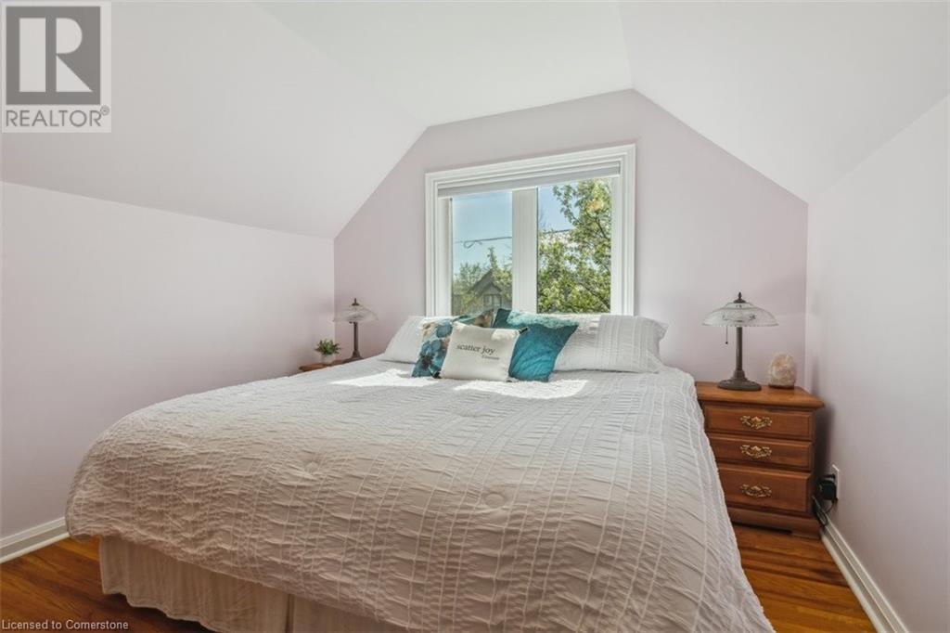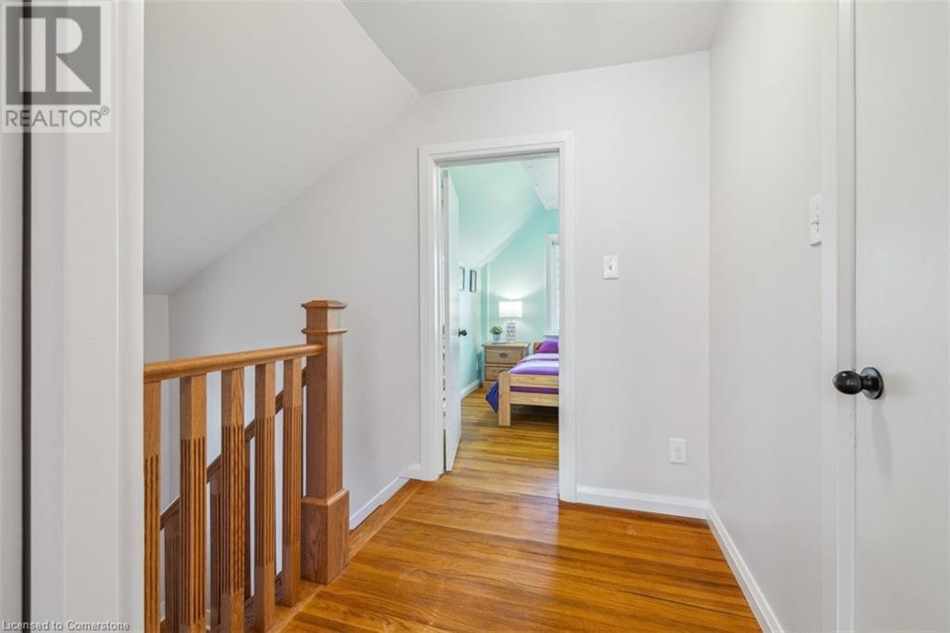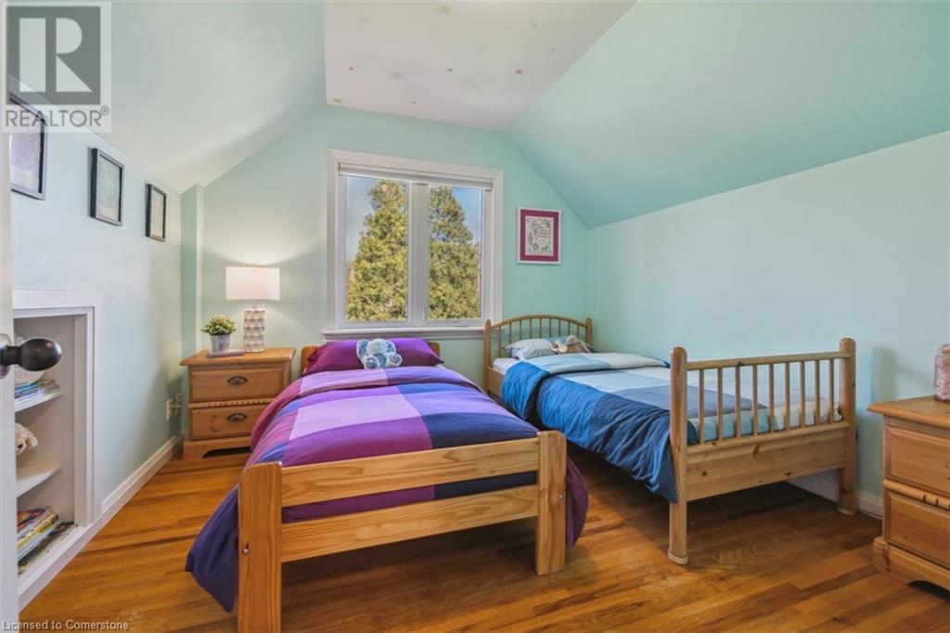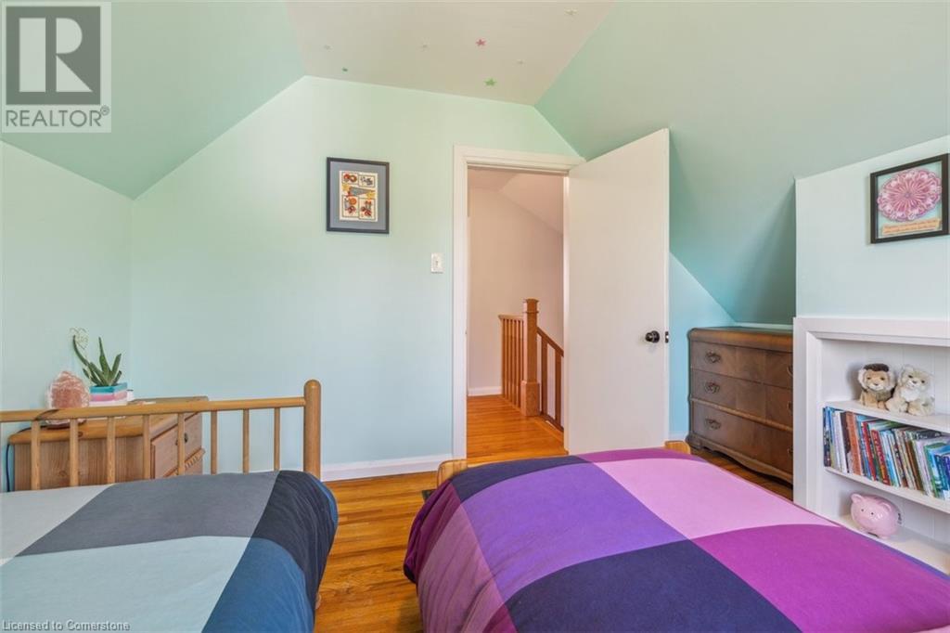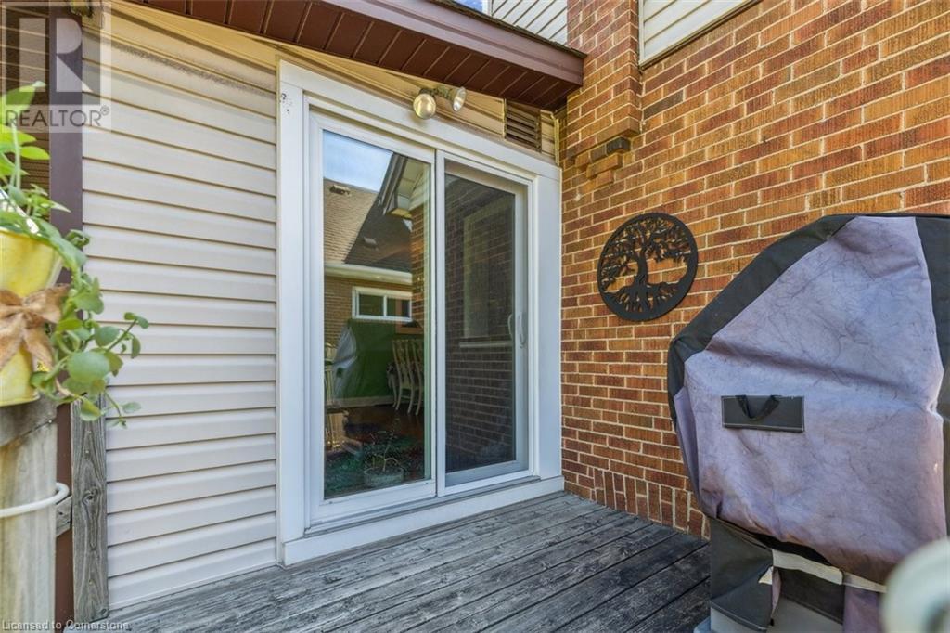20 Buchanan Street Hamilton, Ontario L9A 2V8
$749,900
Situated in the highly coveted Centremount neighbourhood, this beautiful 1.5-story home blends timeless character with stylish updates. From the moment you arrive, the curb appeal is unmistakable—with a brand-new front porch and railing. Inside, hardwood flooring flows throughout the home, and a cozy gas fireplace anchors the front family room, creating a warm, inviting space to gather. The kitchen has been updated and features crown moulding, a new sink, newer appliances and plenty of cabinet space. A large rear addition adds to the open-concept dining, with access to the yard. The home features three well-appointed bedrooms and two full bathrooms, offering comfort and function for growing families or guests. Newer windows throughout allows for fresh air and brightly lit living. The basement includes a separate entrance, offering great potential for an in-law suite or additional quarters. Outdoors, enjoy not one but two seating areas, perfect for entertaining or unwinding. The deep, private yard is fully fenced with newer materials and includes a moveable gate—ideal for storing trailers, boats, or extra vehicles. With over 2200 square feet of total living space, this home is deceivingly large! Don't miss your chance to own this unique gem! (id:61445)
Property Details
| MLS® Number | 40730823 |
| Property Type | Single Family |
| AmenitiesNearBy | Hospital, Park, Playground, Public Transit, Schools |
| EquipmentType | Water Heater |
| ParkingSpaceTotal | 3 |
| RentalEquipmentType | Water Heater |
Building
| BathroomTotal | 2 |
| BedroomsAboveGround | 3 |
| BedroomsTotal | 3 |
| Appliances | Dryer, Refrigerator, Stove, Washer |
| BasementDevelopment | Finished |
| BasementType | Full (finished) |
| ConstructedDate | 1945 |
| ConstructionStyleAttachment | Detached |
| CoolingType | Central Air Conditioning |
| ExteriorFinish | Brick, Vinyl Siding |
| FoundationType | Block |
| HeatingType | Forced Air |
| StoriesTotal | 2 |
| SizeInterior | 2266 Sqft |
| Type | House |
| UtilityWater | Municipal Water |
Land
| AccessType | Road Access, Highway Access, Highway Nearby |
| Acreage | No |
| LandAmenities | Hospital, Park, Playground, Public Transit, Schools |
| Sewer | Municipal Sewage System |
| SizeDepth | 117 Ft |
| SizeFrontage | 39 Ft |
| SizeTotalText | Under 1/2 Acre |
| ZoningDescription | C |
Rooms
| Level | Type | Length | Width | Dimensions |
|---|---|---|---|---|
| Second Level | Primary Bedroom | 10'7'' x 17'2'' | ||
| Second Level | Bedroom | 13'4'' x 10'5'' | ||
| Basement | Utility Room | 12'0'' x 11'3'' | ||
| Basement | Storage | 3'7'' x 8'3'' | ||
| Basement | Storage | 10'0'' x 10'0'' | ||
| Basement | Recreation Room | 20'11'' x 27'3'' | ||
| Basement | Laundry Room | 7'4'' x 5'0'' | ||
| Basement | 3pc Bathroom | 4'2'' x 8'0'' | ||
| Main Level | Kitchen | 10'3'' x 10'0'' | ||
| Main Level | Living Room | 10'10'' x 21'3'' | ||
| Main Level | Dinette | 10'8'' x 10'10'' | ||
| Main Level | Den | 14'10'' x 7'8'' | ||
| Main Level | Bedroom | 10'1'' x 13'7'' | ||
| Main Level | 4pc Bathroom | 6'9'' x 6'3'' |
https://www.realtor.ca/real-estate/28341787/20-buchanan-street-hamilton
Interested?
Contact us for more information
Christina Fletcher
Salesperson
1122 Wilson Street W Suite 200
Ancaster, Ontario L9G 3K9




