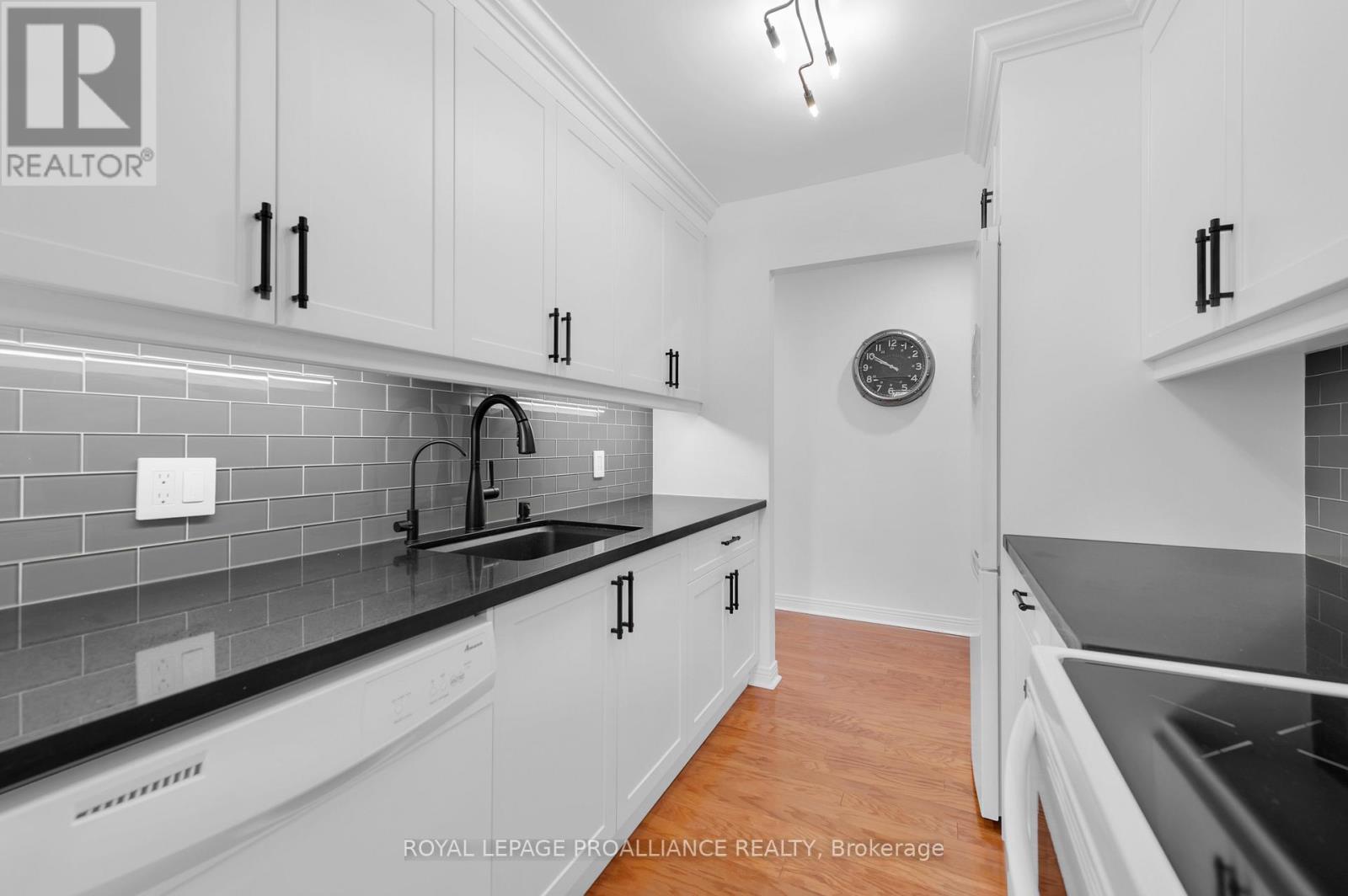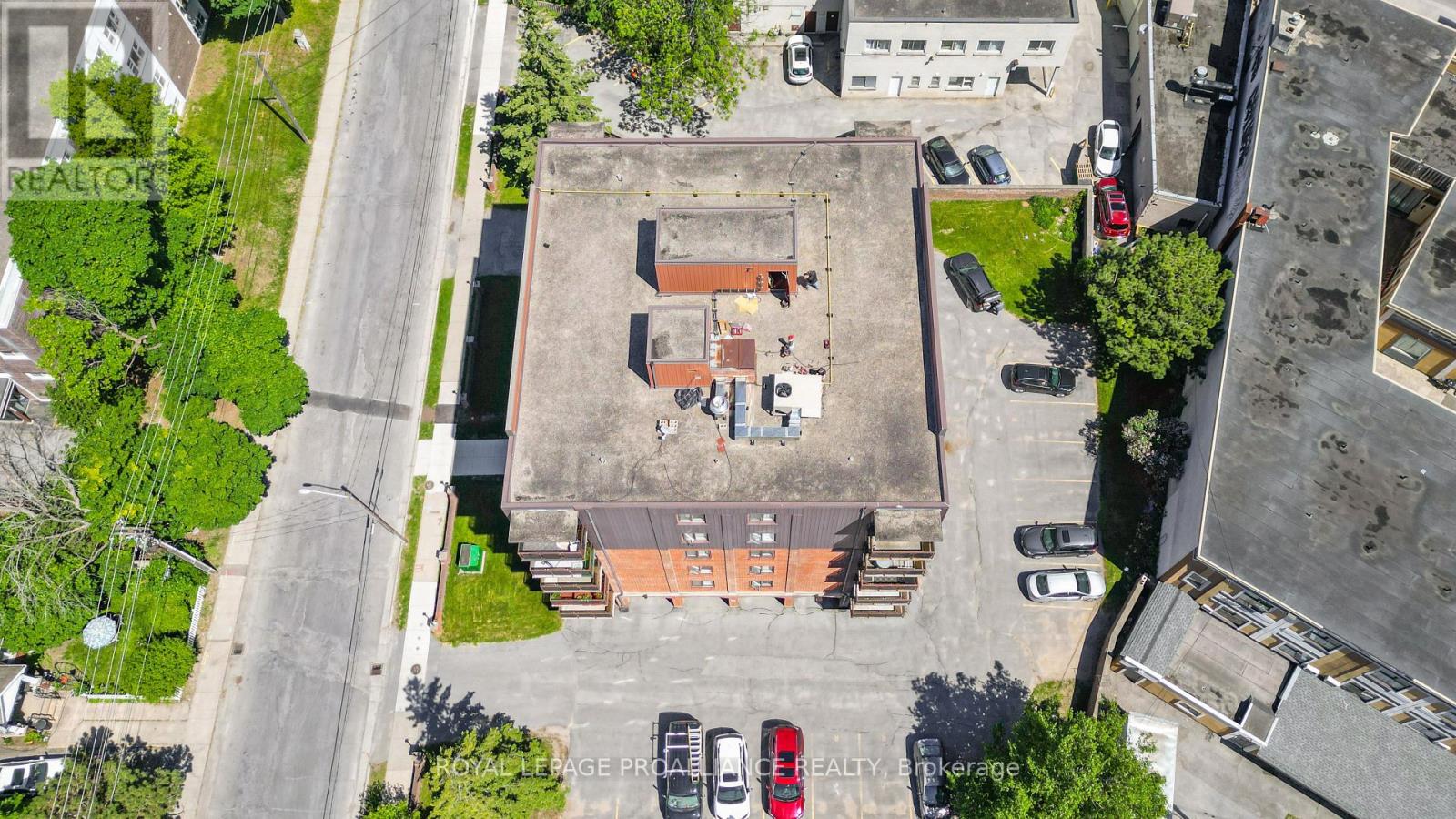201 - 315 Regent Street Kingston, Ontario K7L 4K7
$389,900Maintenance, Parking, Water, Insurance
$777.22 Monthly
Maintenance, Parking, Water, Insurance
$777.22 MonthlyThis stunning two-bedroom condo at 315 Regent Street, Unit 201, in Kingston offers an exceptional living experience. Nestled in the vibrant downtown core, this residence is within walking distance to a variety of amenities, ensuring that everything you need is just a short stroll away. Enjoy easy access to shops, restaurants, cafes, and cultural attractions, all contributing to a lively urban lifestyle. The condo itself is beautifully maintained,featuring a newer kitchen equipped with modern appliances and sleek finishes. Large windows allow natural light to flood the living areas, creating a bright and light environment.Immediate possession is available, making it easy to move in and start enjoying your new home right away. The building is secure and includes a reserved parking spot and two storage units.Additionally, its close proximity to Queen's University and Kingston General Hospital (KGH)makes it an excellent choice for students, faculty, and healthcare professionals. Don't miss the chance to make this desirable property your new home. (id:61445)
Property Details
| MLS® Number | X12054645 |
| Property Type | Single Family |
| Community Name | 14 - Central City East |
| AmenitiesNearBy | Schools, Public Transit, Hospital, Park |
| CommunityFeatures | Pet Restrictions, Community Centre |
| Features | Flat Site, Balcony, Carpet Free, In Suite Laundry |
| ParkingSpaceTotal | 1 |
| Structure | Deck |
Building
| BathroomTotal | 1 |
| BedroomsAboveGround | 2 |
| BedroomsTotal | 2 |
| Age | 31 To 50 Years |
| Amenities | Visitor Parking, Storage - Locker |
| Appliances | Water Heater, Dishwasher, Dryer, Stove, Washer, Window Coverings, Refrigerator |
| CoolingType | Window Air Conditioner |
| ExteriorFinish | Brick, Concrete |
| FireProtection | Smoke Detectors |
| FlooringType | Hardwood |
| FoundationType | Block |
| HeatingFuel | Electric |
| HeatingType | Baseboard Heaters |
| SizeInterior | 899.9921 - 998.9921 Sqft |
| Type | Apartment |
Parking
| No Garage |
Land
| Acreage | No |
| LandAmenities | Schools, Public Transit, Hospital, Park |
| LandscapeFeatures | Landscaped |
| ZoningDescription | B3, C.75 |
Rooms
| Level | Type | Length | Width | Dimensions |
|---|---|---|---|---|
| Main Level | Kitchen | 2.21 m | 2.54 m | 2.21 m x 2.54 m |
| Main Level | Living Room | 4.57 m | 5.79 m | 4.57 m x 5.79 m |
| Main Level | Dining Room | 2.36 m | 3 m | 2.36 m x 3 m |
| Main Level | Primary Bedroom | 3.05 m | 3.17 m | 3.05 m x 3.17 m |
| Main Level | Bedroom 2 | 3.05 m | 3.12 m | 3.05 m x 3.12 m |
| Main Level | Bathroom | 3.17 m | 2.44 m | 3.17 m x 2.44 m |
Interested?
Contact us for more information
Trish Clarke
Salesperson





























