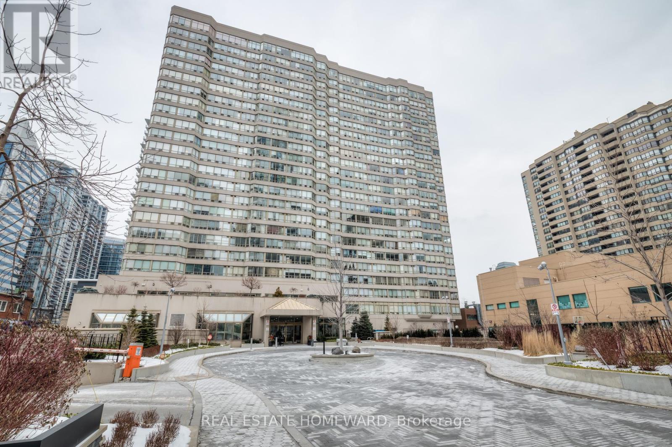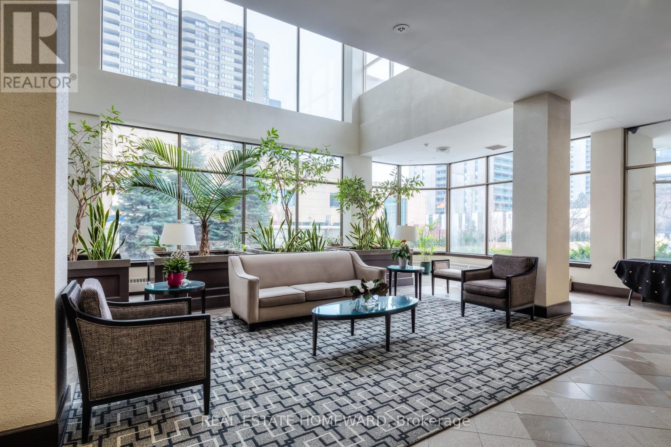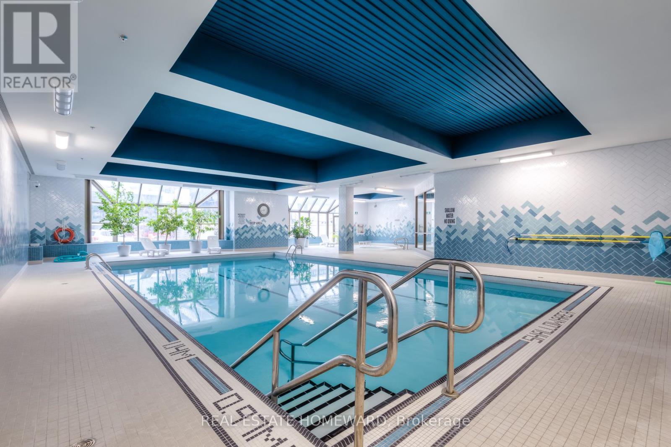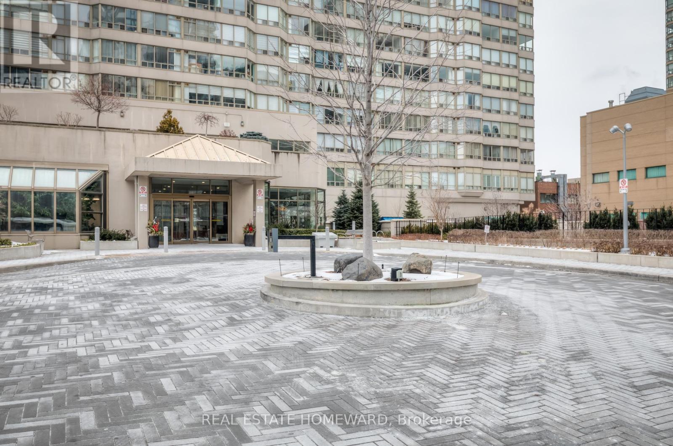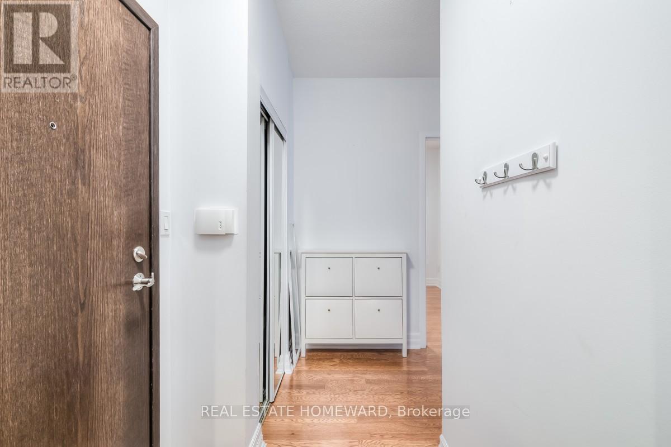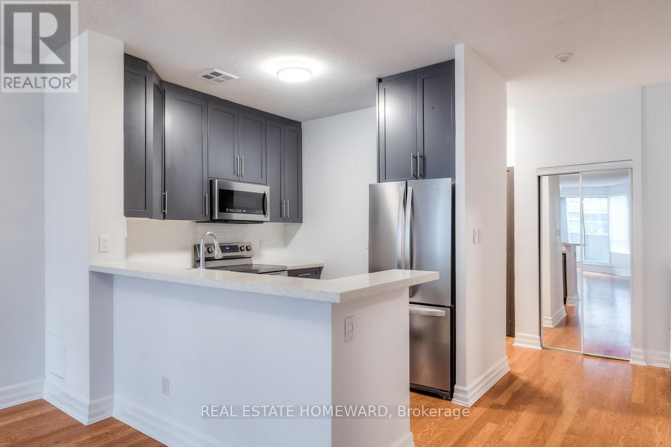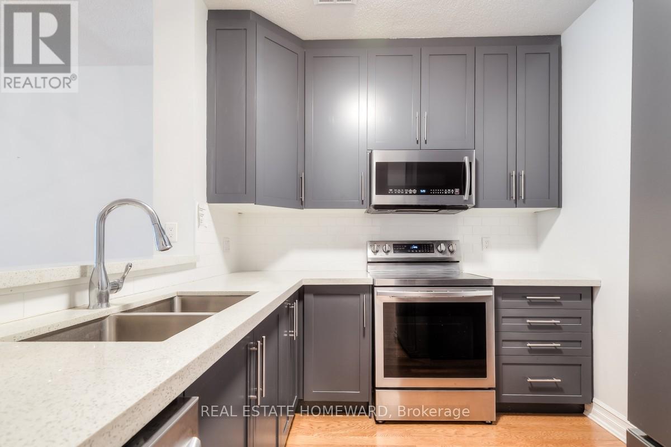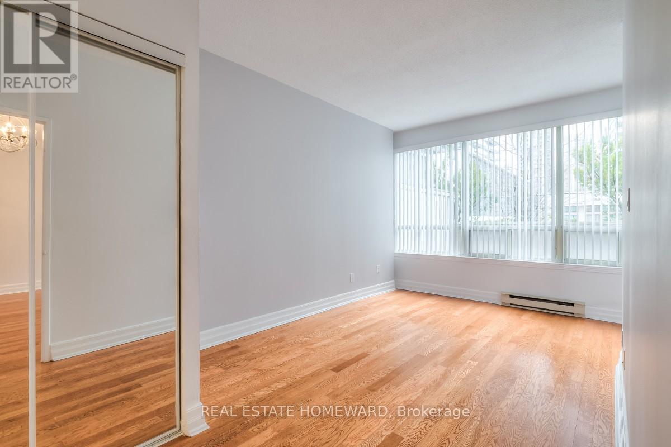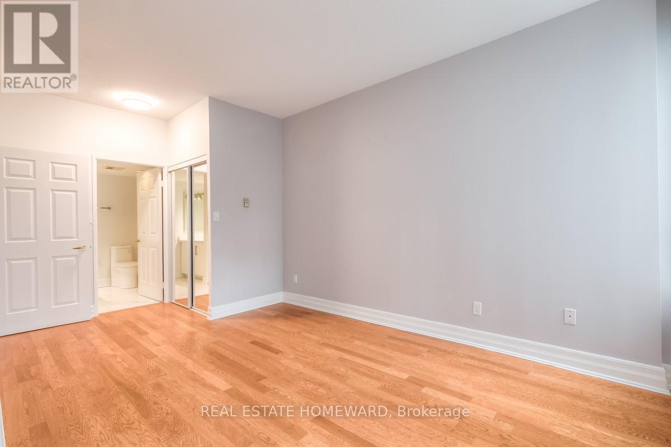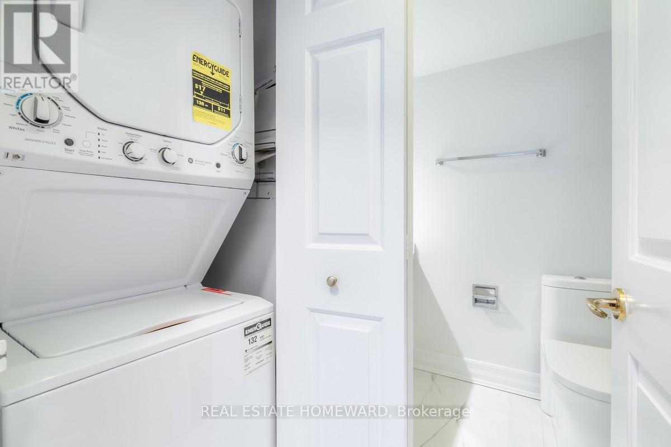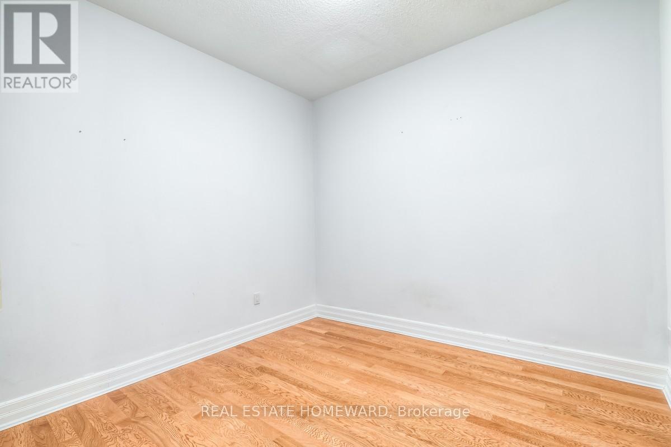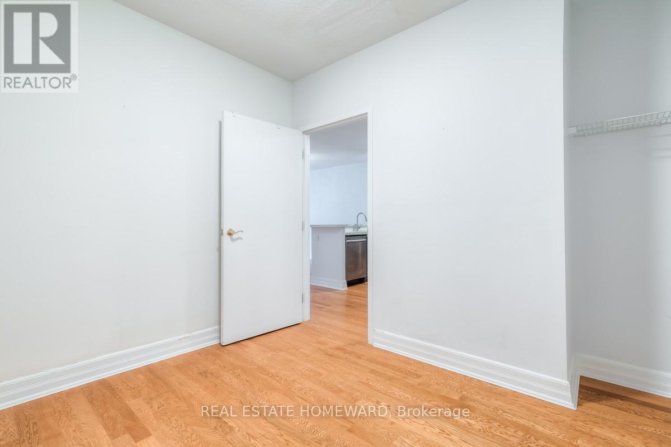202 - 30 Greenfield Avenue Toronto, Ontario M2N 6N3
$3,400 Monthly
Luxury Living At Rodeo Walk by Tridel Heart of Yonge & Sheppard area. Over 930 Square Feet. Open Concept, 1+1 Large Unit With W/O to A Large Terrace Perfect for Entertaining. Modern Kitchen With Quartz Countertops And Breakfast Bar. Large Den Can Be Used As A Second Bedroom. All Utilities are included. Amazing Facilities: 24Hr Concierge, Game Rm, Party & Meeting Rm, Library, Pool, Sauna, Squash/Racquet Court,Gym, Guest Suite & Visitor Parking, Steps To Yonge-Sheppard Subway Station, Sheppard Center, Restaurants, Banks. 3 Mins to Highway 401. Top School Zone Include: Earl Haig Ss, Avondale P.S., Claude Watson School of Arts & Cardinal Carter Academy for the Arts. Must See!! (id:61445)
Property Details
| MLS® Number | C12035693 |
| Property Type | Single Family |
| Community Name | Willowdale East |
| CommunityFeatures | Pets Not Allowed |
| ParkingSpaceTotal | 1 |
Building
| BathroomTotal | 2 |
| BedroomsAboveGround | 1 |
| BedroomsBelowGround | 1 |
| BedroomsTotal | 2 |
| Amenities | Storage - Locker |
| Appliances | Dishwasher, Dryer, Microwave, Hood Fan, Stove, Washer, Refrigerator |
| CoolingType | Central Air Conditioning |
| ExteriorFinish | Concrete |
| FlooringType | Hardwood |
| HalfBathTotal | 1 |
| HeatingFuel | Natural Gas |
| HeatingType | Forced Air |
| SizeInterior | 900 - 999 Sqft |
| Type | Apartment |
Parking
| Underground | |
| Garage |
Land
| Acreage | No |
Rooms
| Level | Type | Length | Width | Dimensions |
|---|---|---|---|---|
| Flat | Living Room | 3.36 m | 3.25 m | 3.36 m x 3.25 m |
| Flat | Dining Room | 3.66 m | 2.52 m | 3.66 m x 2.52 m |
| Flat | Kitchen | 3.36 m | 2.82 m | 3.36 m x 2.82 m |
| Flat | Primary Bedroom | 2.52 m | 3.66 m | 2.52 m x 3.66 m |
| Flat | Bedroom 2 | 3.05 m | 2.87 m | 3.05 m x 2.87 m |
Interested?
Contact us for more information
Kathy Choi
Salesperson
1858 Queen Street E.
Toronto, Ontario M4L 1H1

