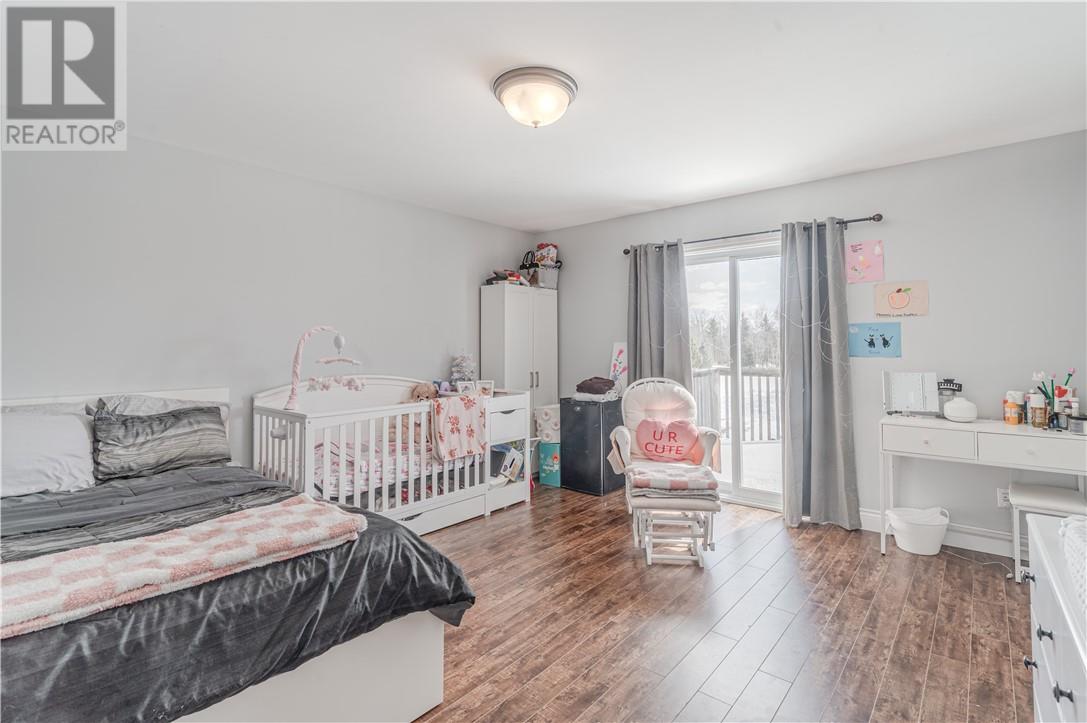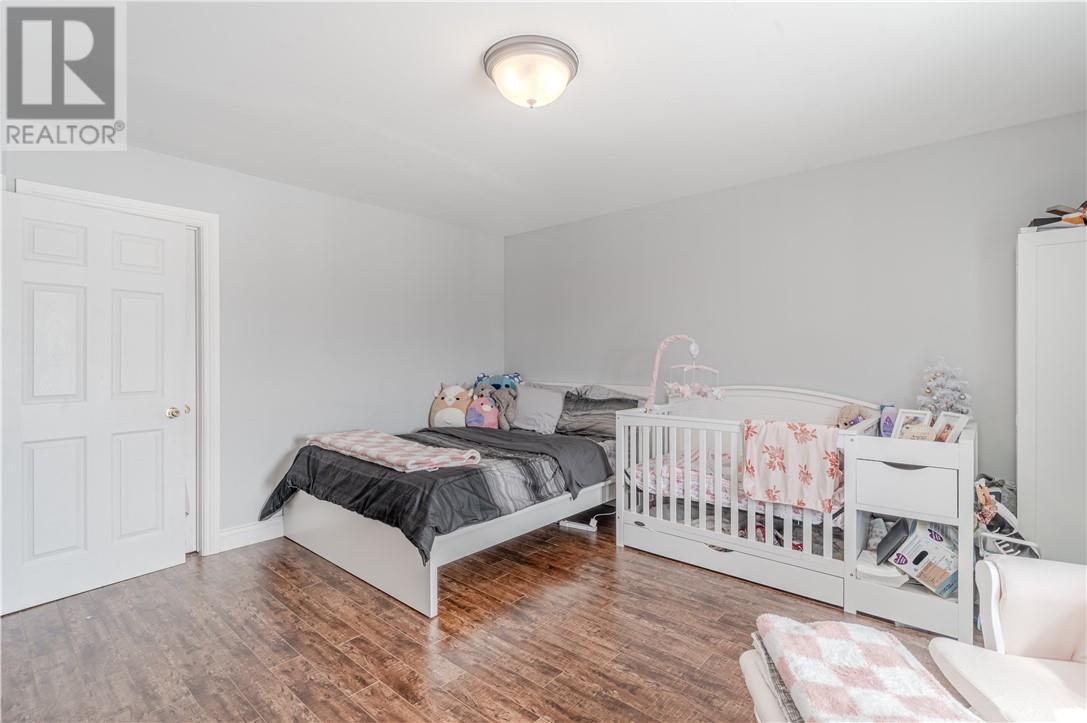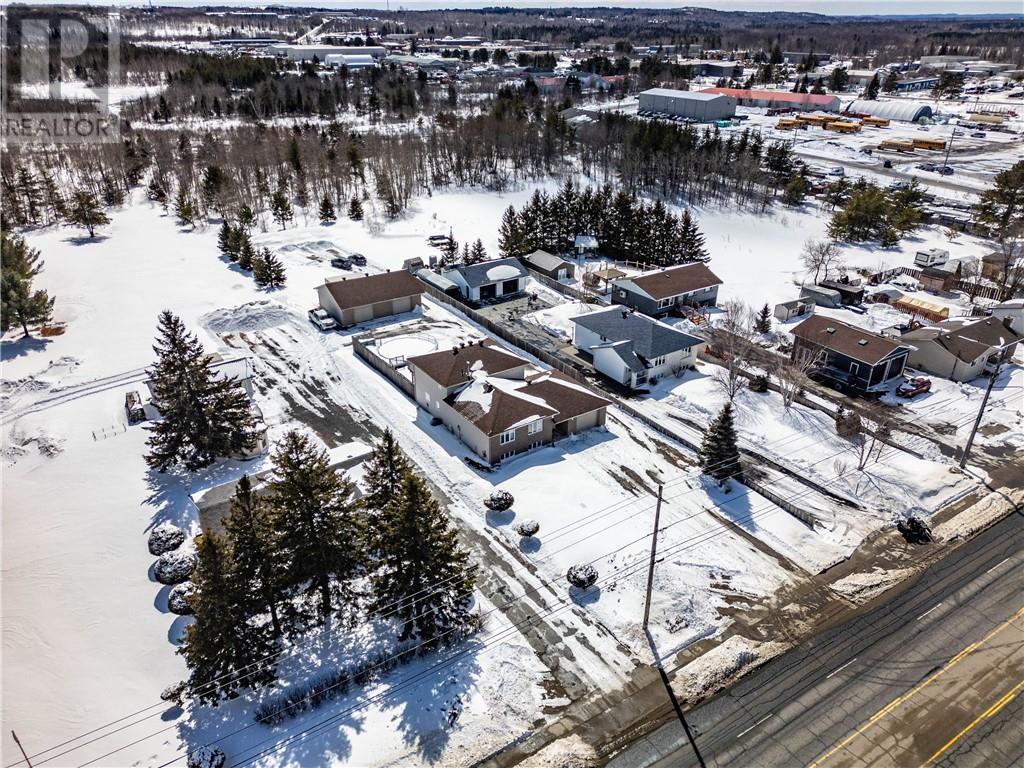2023 Main Street Sudbury, Ontario P3N 1B4
$900,000
Tucked away on a serene 2.5-acre lot, this beautifully maintained property offers the perfect blend of space, and versatility. Boasting 4 spacious bedrooms and 2.5 bathrooms, this home features an open and inviting floor plan ideal for everyday living and entertaining. A fully equipped and completely secluded in-law suite provides a private haven for guests or extended family, while the main residence offers comfortable and functional living areas. Car enthusiasts and hobbyists will love the expansive 1,200 sqft double detached garage, in addition to the convenience of an attached garage. Whether you’re enjoying the peaceful outdoor setting or hosting loved ones in the versatile living spaces, this property is a rare find that delivers comfort, and room to grow. (id:61445)
Open House
This property has open houses!
2:00 pm
Ends at:4:00 pm
Property Details
| MLS® Number | 2121582 |
| Property Type | Single Family |
| EquipmentType | None |
| PoolType | Above Ground Pool, Pool |
| RentalEquipmentType | None |
Building
| BathroomTotal | 3 |
| BedroomsTotal | 4 |
| BasementType | Full |
| CoolingType | Central Air Conditioning |
| HalfBathTotal | 1 |
| HeatingType | Boiler, Forced Air, In Floor Heating |
| Type | House |
| UtilityWater | Municipal Water |
Parking
| Attached Garage | |
| Detached Garage |
Land
| Acreage | Yes |
| Sewer | Municipal Sewage System |
| SizeTotalText | 1 - 3 Acres |
| ZoningDescription | Ru,r1-5 |
Rooms
| Level | Type | Length | Width | Dimensions |
|---|---|---|---|---|
| Second Level | Bathroom | 11'2"" x 5'4"" | ||
| Second Level | Bedroom | 11'11"" x 9'9"" | ||
| Second Level | Bedroom | 11'0"" x 11'6"" | ||
| Second Level | Bedroom | 13'7"" x 15'1"" | ||
| Lower Level | 1pc Bathroom | 9'7"" x 9'0"" | ||
| Lower Level | Den | 21'9"" x 11'0"" | ||
| Lower Level | Den | 11'8"" x 13'0"" | ||
| Lower Level | Bedroom | 9'5"" x 16'9"" | ||
| Lower Level | Living Room | 17'11"" x 12'1"" | ||
| Main Level | Other | 39'0"" x 28'4"" | ||
| Main Level | Other | 15'5"" x 28'5"" | ||
| Main Level | Bathroom | 10'5"" x 8'0"" | ||
| Main Level | Living Room | 11'8"" x 18'7"" | ||
| Main Level | Dining Room | 8'4"" x 18'7"" | ||
| Main Level | Kitchen | 15'1"" x 10'8"" | ||
| Main Level | Other | 17'2"" x 7'6"" | ||
| Main Level | Laundry Room | 14'8"" x 6'0"" | ||
| Main Level | Dining Room | 10'6"" x 13'8"" | ||
| Main Level | Kitchen | 11'11"" x 20'3"" | ||
| Main Level | Other | 7'5"" x 7'7"" |
https://www.realtor.ca/real-estate/28148044/2023-main-street-sudbury
Interested?
Contact us for more information
Bradley Brunet
Salesperson
238 Elm St Suite 102
Sudbury, Ontario P3C 1V3
Justin Cousineau
Salesperson
238 Elm St Suite 102
Sudbury, Ontario P3C 1V3


















































