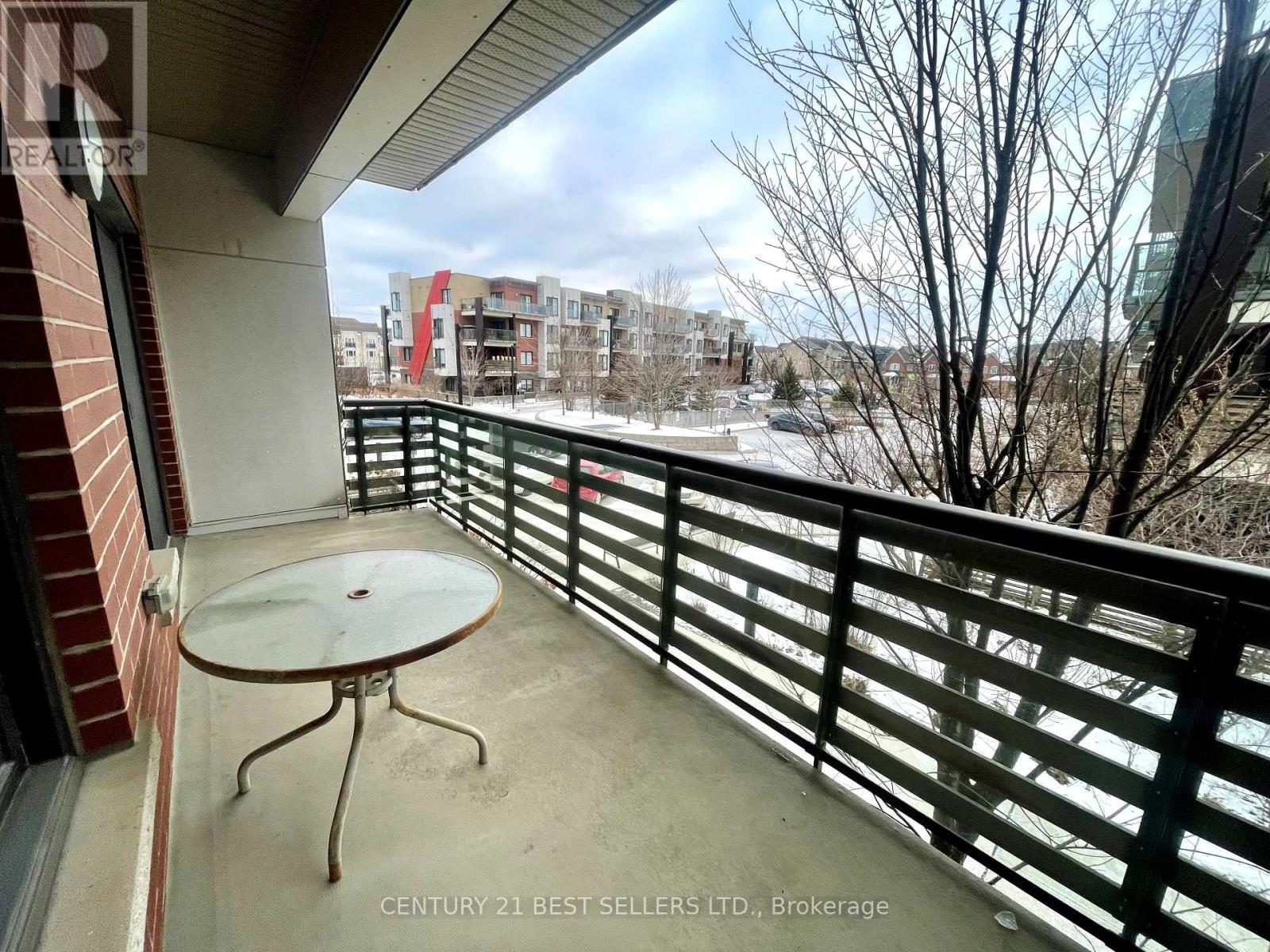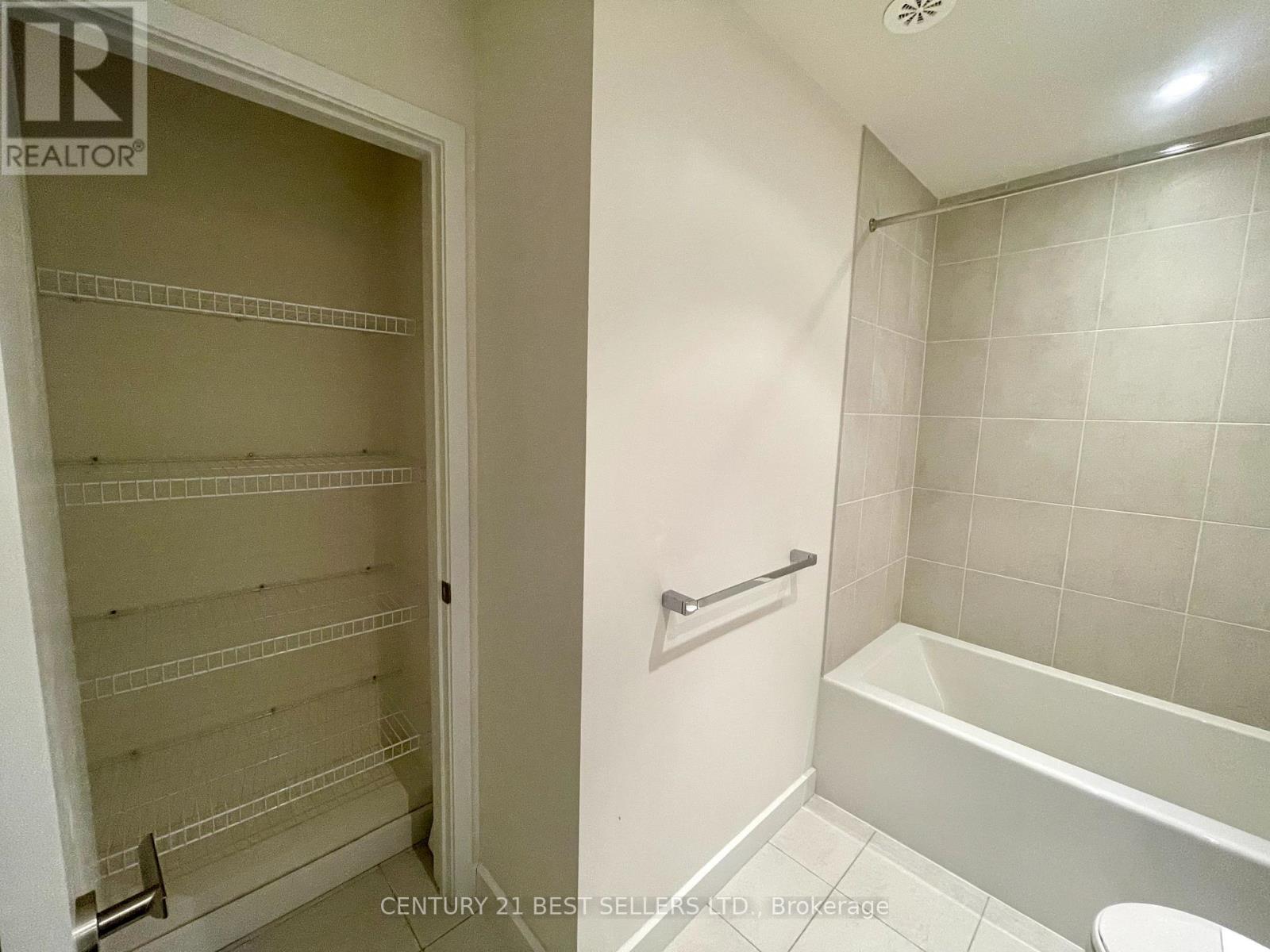203 - 5025 Harvard Road Mississauga, Ontario L5M 0W6
$2,900 Monthly
Take a look at this spacious, open concept 2 Bed, 2 bath unit with 9' ceilings and wide plank laminate flooring throughout. Look forward to cooking in the beautiful and well laid out kitchen with S/S appliances, ample storage, and a large island with waterfall countertop. Relax in the open concept living & dining space or out on the large balcony. Enjoy the split-bedroom layout featuring a Primary 4-piece ensuite, his & her closets, and Juliette balcony. The 2nd bedroom overlooks the balcony with its large window and has a nice sized closet. Have the convenience of a full sized washer & dryer, 2nd 3-piece washroom, parking and a locker. Take advantage of the on-site Exercise rm, party rm, and play structure. Walk to many conveniences and essentials like shopping and transit. Access to 403-4 min, 407-5 min, QEW-8 min. Book your showing before it's gone. Short term option available. (id:61445)
Property Details
| MLS® Number | W11941117 |
| Property Type | Single Family |
| Community Name | Churchill Meadows |
| CommunityFeatures | Pet Restrictions |
| Features | Balcony, Carpet Free, In Suite Laundry |
| ParkingSpaceTotal | 1 |
Building
| BathroomTotal | 2 |
| BedroomsAboveGround | 2 |
| BedroomsTotal | 2 |
| Amenities | Exercise Centre, Party Room, Visitor Parking, Storage - Locker |
| Appliances | Blinds, Dishwasher, Dryer, Refrigerator, Stove, Washer |
| CoolingType | Central Air Conditioning |
| ExteriorFinish | Brick |
| FlooringType | Laminate |
| HeatingFuel | Natural Gas |
| HeatingType | Forced Air |
| SizeInterior | 899.9921 - 998.9921 Sqft |
| Type | Apartment |
Parking
| Underground |
Land
| Acreage | No |
Rooms
| Level | Type | Length | Width | Dimensions |
|---|---|---|---|---|
| Flat | Living Room | 5.23 m | 3.35 m | 5.23 m x 3.35 m |
| Flat | Dining Room | 5.23 m | 3.35 m | 5.23 m x 3.35 m |
| Flat | Kitchen | 2.79 m | 3.05 m | 2.79 m x 3.05 m |
| Flat | Primary Bedroom | 4.85 m | 2.72 m | 4.85 m x 2.72 m |
| Flat | Bedroom 2 | 3.18 m | 2.87 m | 3.18 m x 2.87 m |
Interested?
Contact us for more information
Kathryn Richards
Salesperson
4 Robert Speck Pkwy #150 Ground Flr
Mississauga, Ontario L4Z 1S1
































