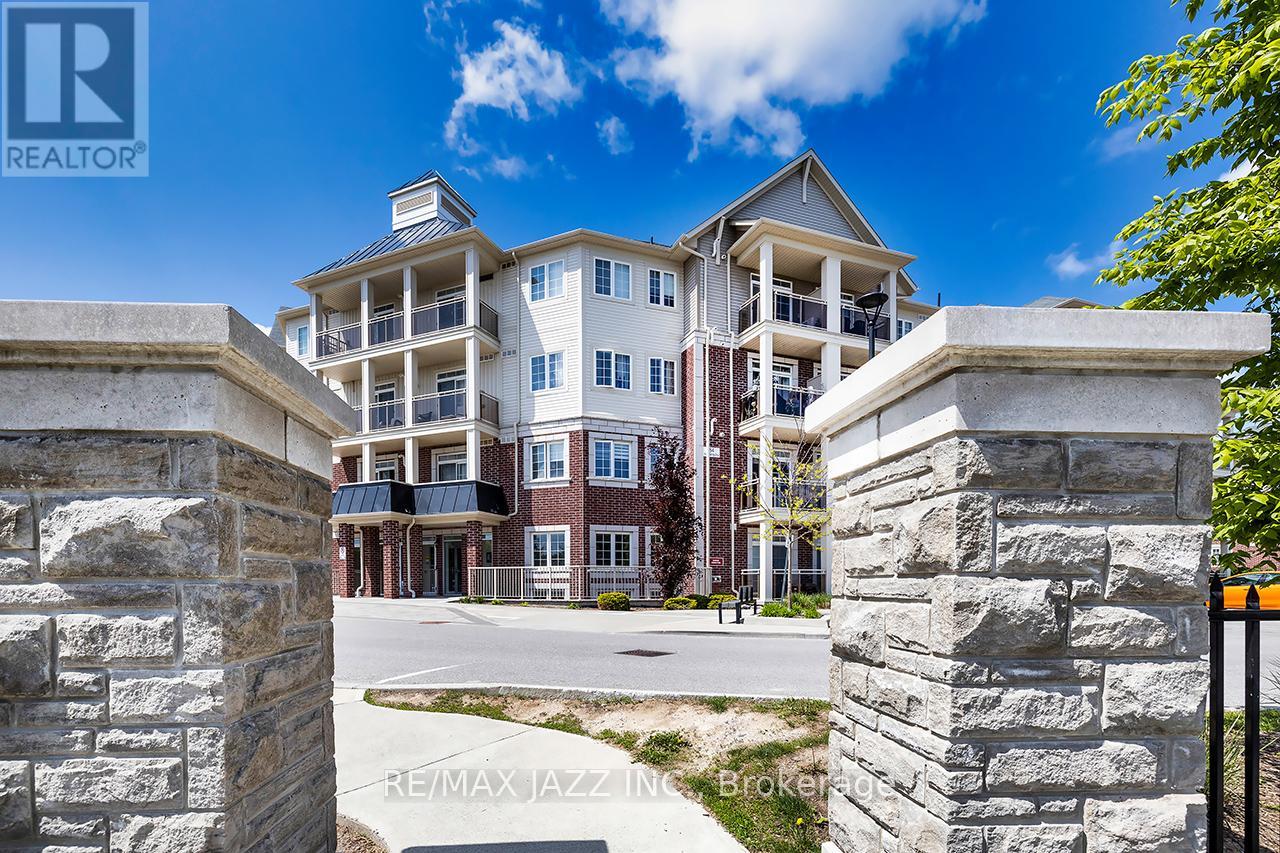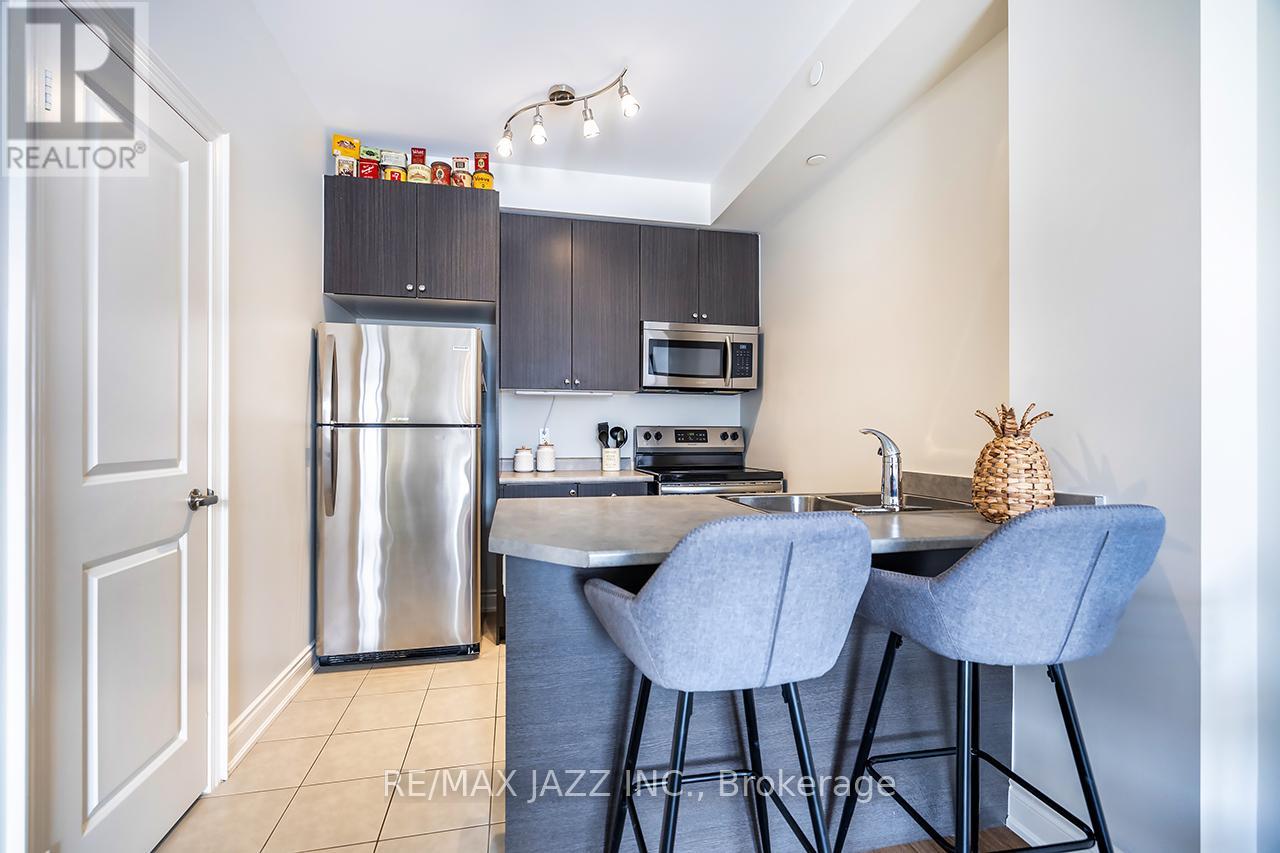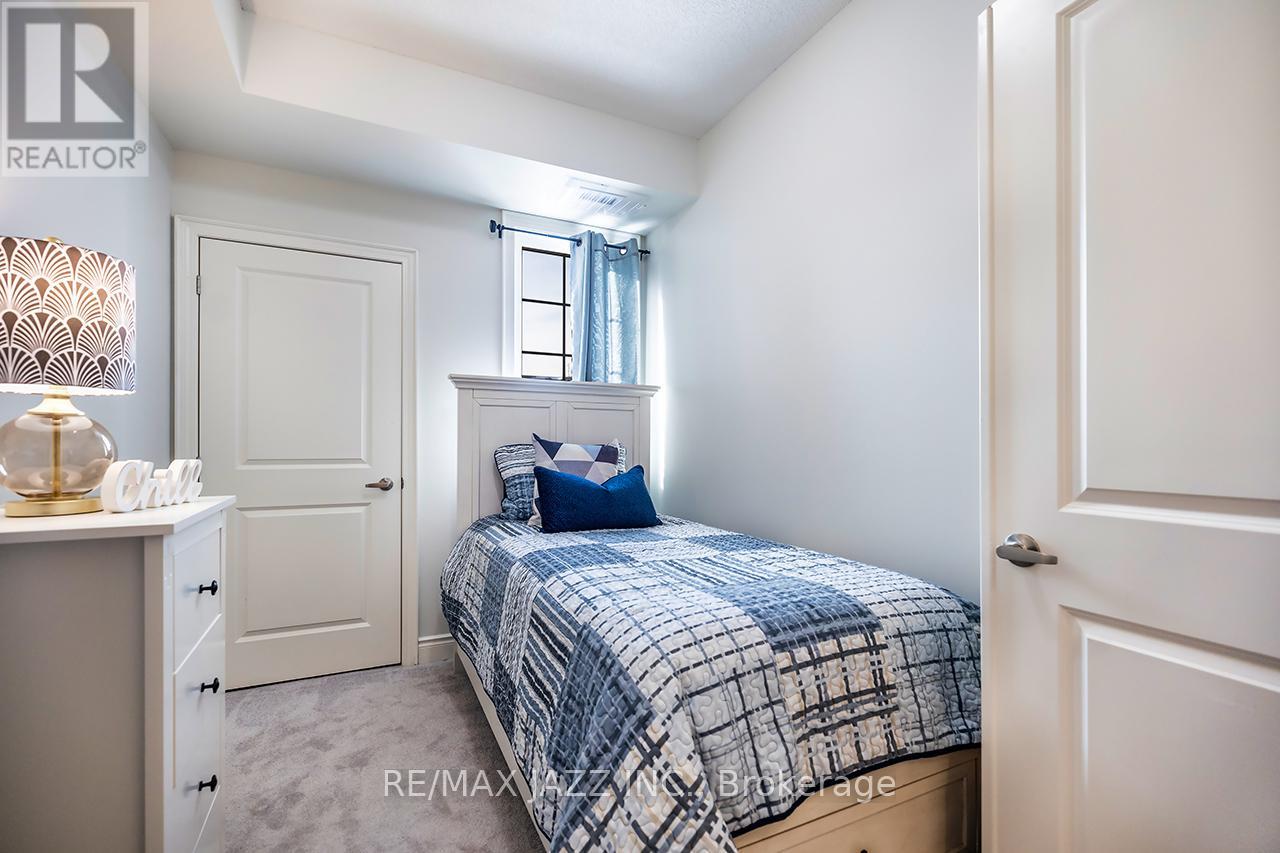203 - 80 Aspen Springs Drive Clarington, Ontario L1C 0V4
$524,900Maintenance, Insurance
$383.94 Monthly
Maintenance, Insurance
$383.94 MonthlyGorgeous sun-filled condo in exceptional Bowmanville location with 2 bedrooms and 2 full bathrooms with rare 3 storage lockers included. Beautifully appointed unit with high ceilings, open concept kitchen with breakfast bar that overlooks the family room with laminate flooring, lovely view of the courtyard from the open balcony. Large primary bedroom with 3-piece ensuite bath and dual closets, full laundry and so much more. Professionally painted and move-in ready unit! One parking space is also included. Do not miss this opportunity. Excellent location only minutes to the 401 for commuters. Functional layout with over 700 sqf, 2nd bedroom is the ideal home office/bedroom/den area. Low condo fees with full elevator - this is an idea unit to get into the market. **EXTRAS** 3 LOCKERS ARE INCLUDED IN THE SALE! Great location close to schools, parks and all big box stores. Great condo amenities include a meeting/party room, hobby room, and exercise room. Large courtyard featuring a children's playground. Move in ready and immaculate unit! (id:61445)
Property Details
| MLS® Number | E12145445 |
| Property Type | Single Family |
| Community Name | Bowmanville |
| AmenitiesNearBy | Public Transit |
| CommunityFeatures | Pet Restrictions |
| Features | Balcony |
| ParkingSpaceTotal | 1 |
Building
| BathroomTotal | 2 |
| BedroomsAboveGround | 2 |
| BedroomsTotal | 2 |
| Age | 6 To 10 Years |
| Amenities | Exercise Centre, Party Room, Visitor Parking, Storage - Locker |
| Appliances | Dishwasher, Dryer, Microwave, Stove, Washer, Refrigerator |
| CoolingType | Central Air Conditioning |
| ExteriorFinish | Aluminum Siding, Brick |
| FlooringType | Laminate, Carpeted |
| HeatingFuel | Natural Gas |
| HeatingType | Forced Air |
| SizeInterior | 700 - 799 Sqft |
| Type | Apartment |
Parking
| No Garage |
Land
| Acreage | No |
| LandAmenities | Public Transit |
Rooms
| Level | Type | Length | Width | Dimensions |
|---|---|---|---|---|
| Main Level | Kitchen | 2.6 m | 2.48 m | 2.6 m x 2.48 m |
| Main Level | Living Room | 4.78 m | 3.31 m | 4.78 m x 3.31 m |
| Main Level | Primary Bedroom | 3.16 m | 3.07 m | 3.16 m x 3.07 m |
| Main Level | Bedroom 2 | 3.36 m | 2.18 m | 3.36 m x 2.18 m |
Interested?
Contact us for more information
Bill Senyk
Salesperson
21 Drew St
Oshawa, Ontario L1H 4Z7
Pino F. Bruni
Salesperson
21 Drew St
Oshawa, Ontario L1H 4Z7
































