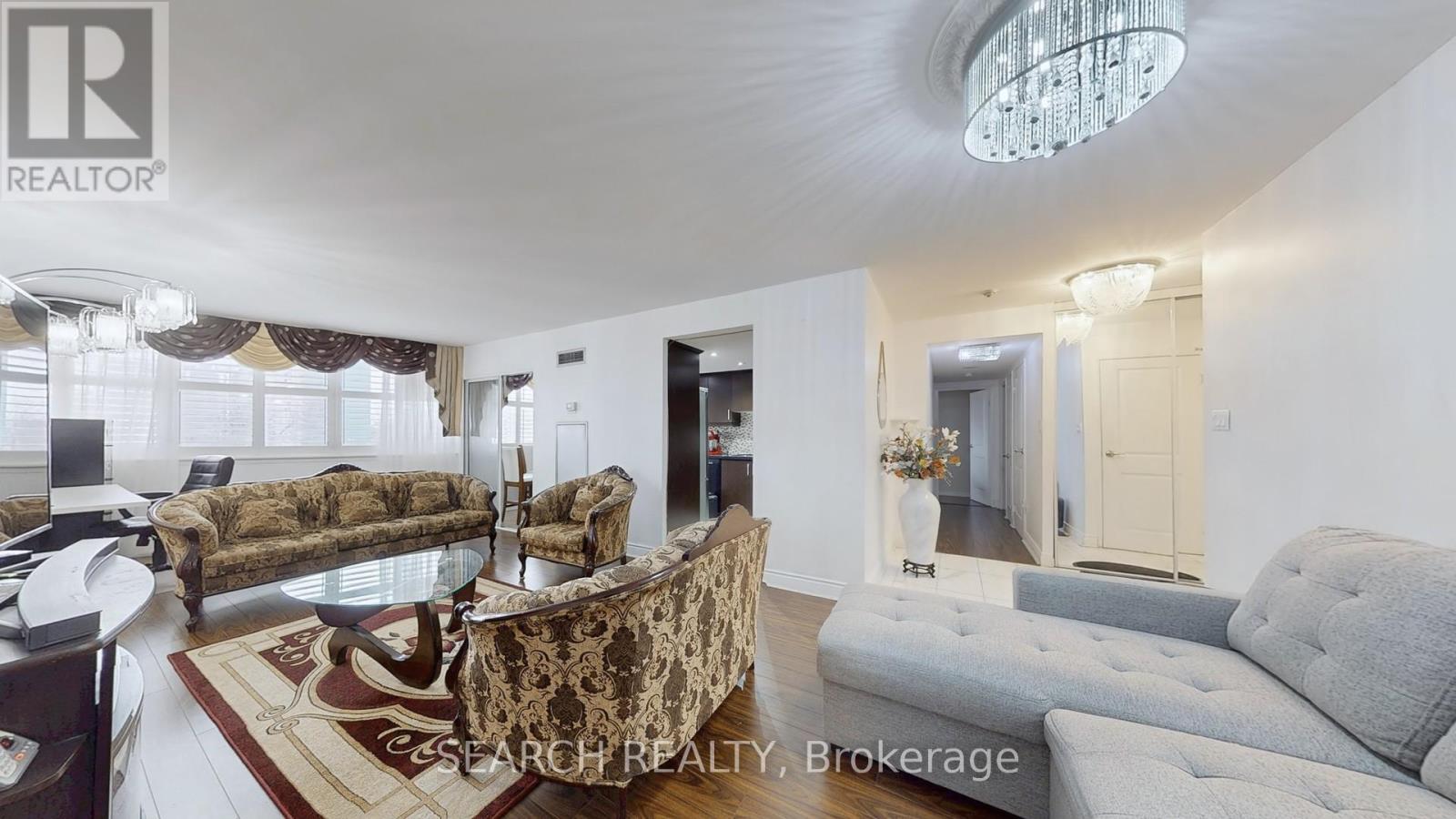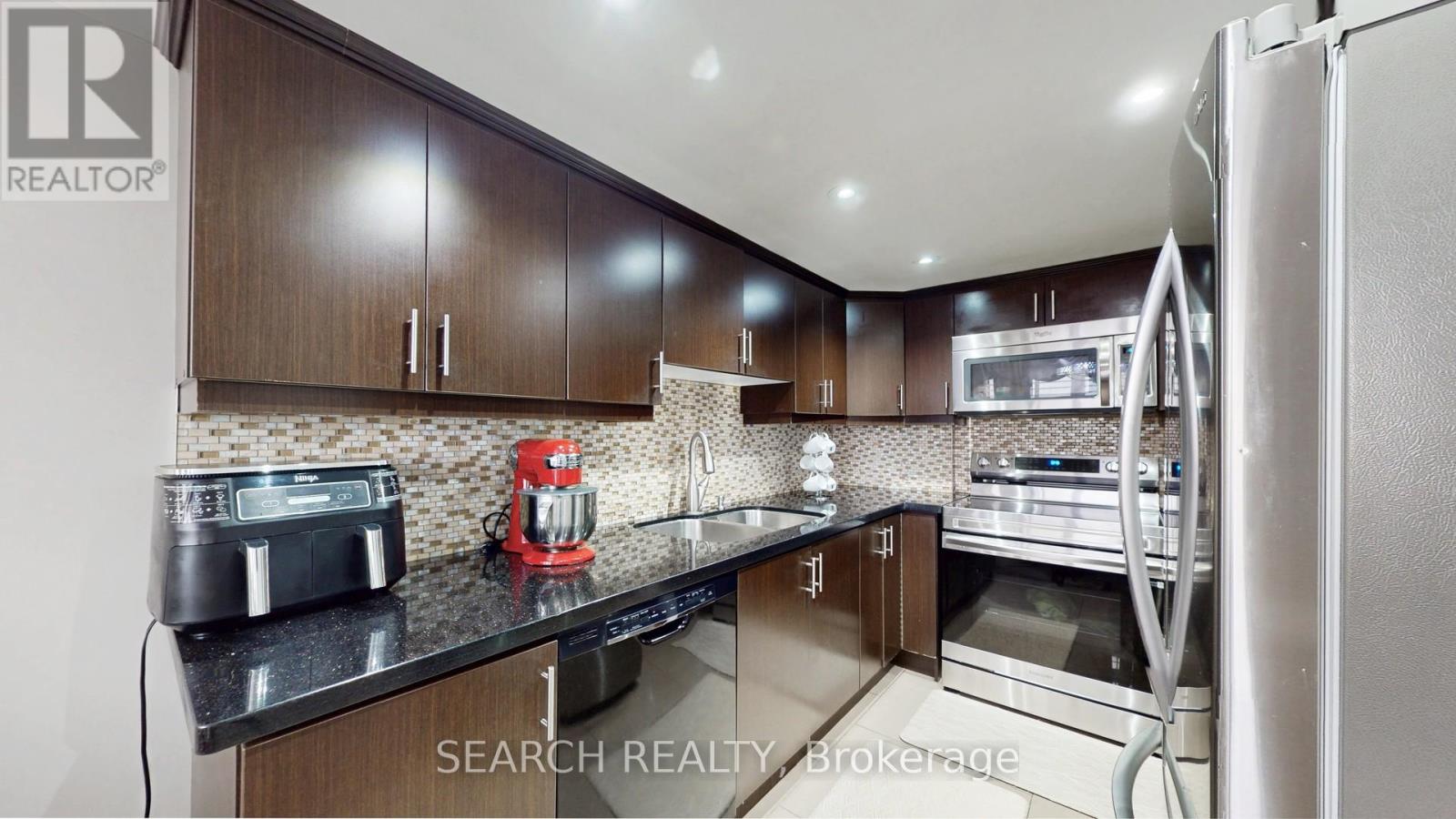205 - 21 Markbrook Lane Toronto, Ontario M9V 5E4
$499,000Maintenance, Common Area Maintenance, Heat, Insurance, Parking, Water
$695.56 Monthly
Maintenance, Common Area Maintenance, Heat, Insurance, Parking, Water
$695.56 MonthlyBright Spacious Open Concept 2 Bedroom 2 Full Bath Condo. Beautifully Upgraded With New Appliances, SS Fridge 2023, SS Stove 2025, Washer & Dryer 2022, and SS Dishwasher. Laminate Floors Throughout The Unit, Kitchen With Granite Counter Tops, Backsplash, Potlights (Kitchen), California Shutters, Porcelain Tiles And Much More ... Large Master Bedroom With 4 Piece Ensuite, 1 Underground Parking Spot. Maintained Unit Shows Very Well! Close To Schools, TTC, Community Centres And Shopping, York University And Humber College. Addition storage near the foyer. (id:61445)
Property Details
| MLS® Number | W12074090 |
| Property Type | Single Family |
| Neigbourhood | Mount Olive-Silverstone-Jamestown |
| Community Name | Mount Olive-Silverstone-Jamestown |
| CommunityFeatures | Pet Restrictions |
| Features | Balcony |
| ParkingSpaceTotal | 1 |
Building
| BathroomTotal | 2 |
| BedroomsAboveGround | 2 |
| BedroomsTotal | 2 |
| Appliances | Dishwasher, Dryer, Stove, Washer, Window Coverings, Refrigerator |
| CoolingType | Central Air Conditioning |
| ExteriorFinish | Brick |
| FlooringType | Laminate |
| HeatingFuel | Natural Gas |
| HeatingType | Forced Air |
| SizeInterior | 1000 - 1199 Sqft |
| Type | Apartment |
Parking
| Underground | |
| Garage |
Land
| Acreage | No |
| ZoningDescription | R6 |
Rooms
| Level | Type | Length | Width | Dimensions |
|---|---|---|---|---|
| Ground Level | Living Room | 3.66 m | 3.58 m | 3.66 m x 3.58 m |
| Ground Level | Dining Room | 3.66 m | 3.58 m | 3.66 m x 3.58 m |
| Ground Level | Kitchen | 2.53 m | 3.47 m | 2.53 m x 3.47 m |
| Ground Level | Eating Area | 2.53 m | 3.47 m | 2.53 m x 3.47 m |
| Ground Level | Primary Bedroom | 3.28 m | 4.97 m | 3.28 m x 4.97 m |
| Ground Level | Bedroom 2 | 2.7 m | 3.47 m | 2.7 m x 3.47 m |
Interested?
Contact us for more information
Ravindra De Silva
Salesperson
50 Village Centre Pl #100
Mississauga, Ontario L4Z 1V9






































