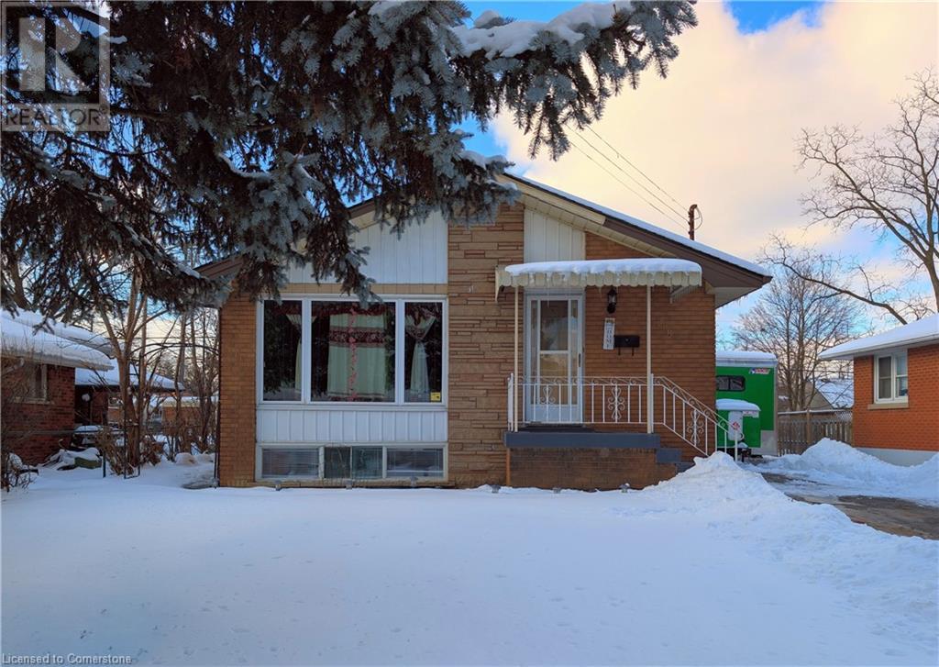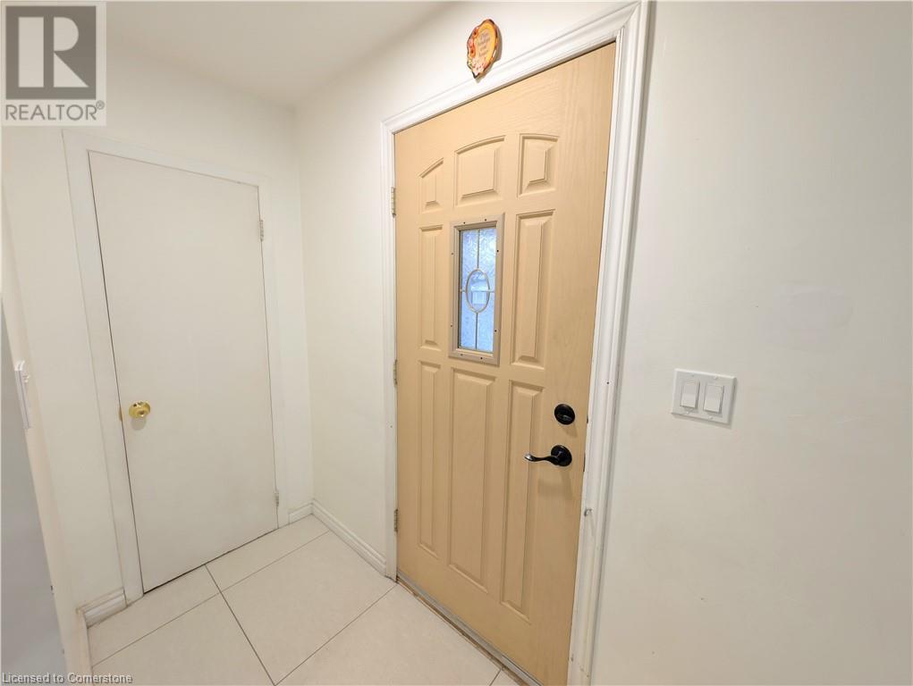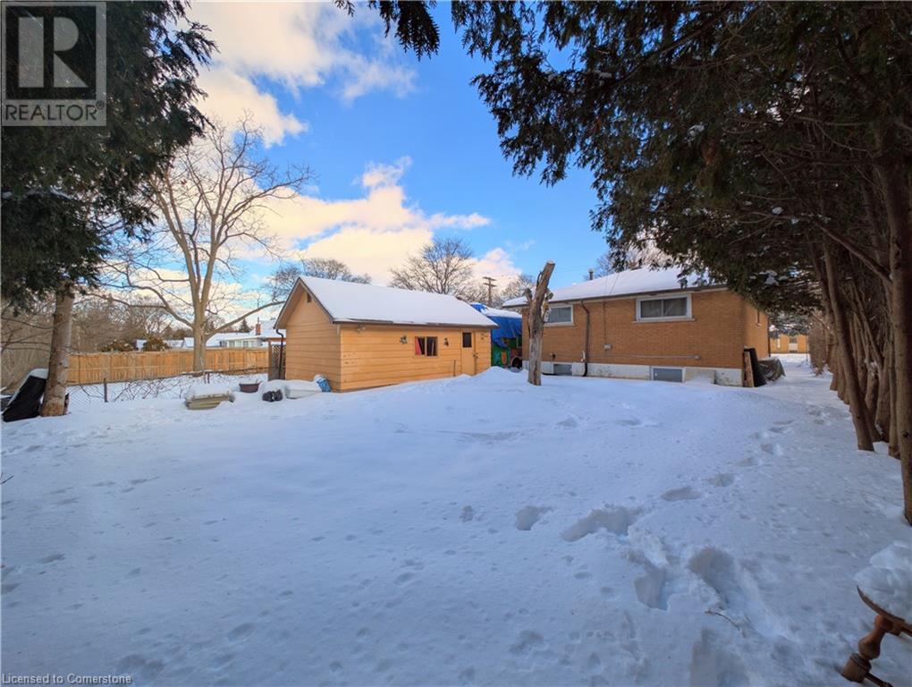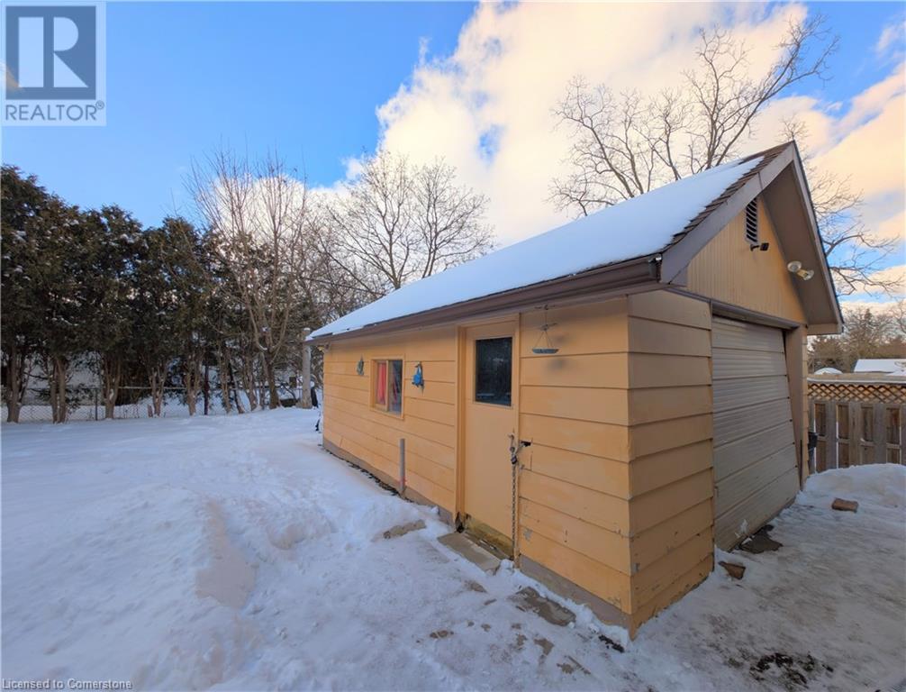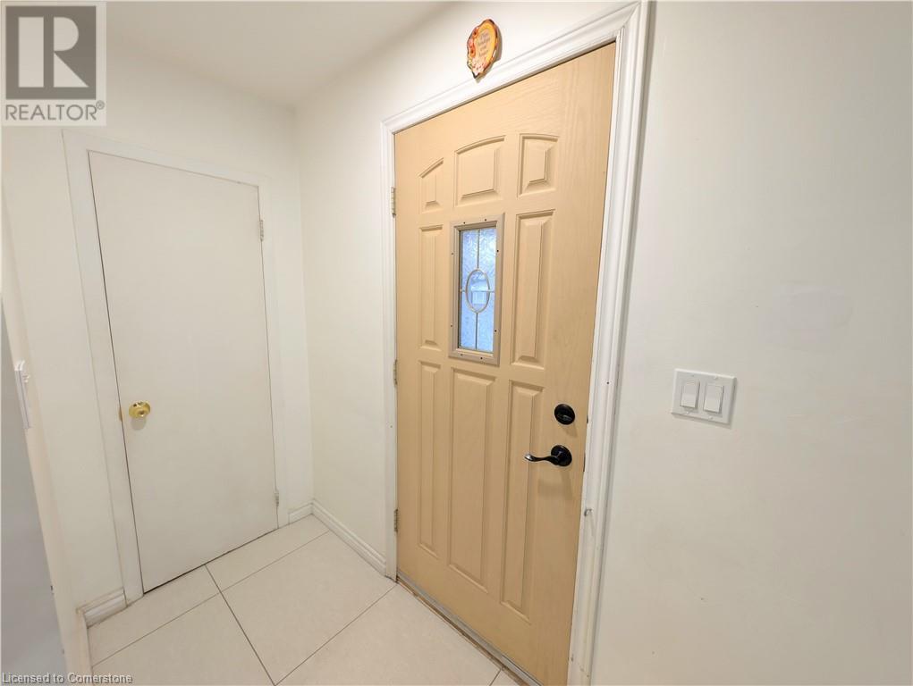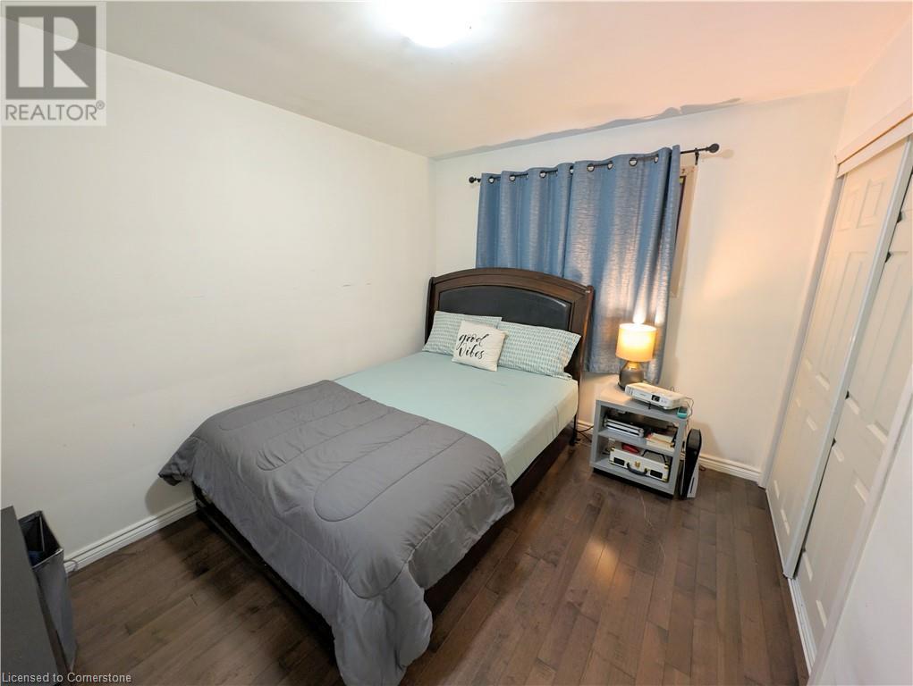208 West 19th Street Hamilton, Ontario L9C 4J2
$774,850
Welcome to this charming and versatile 3+1 bedroom, 2-bathroom, 2 kitchen bungalow, nestled on a premium lot in a highly sought-after neighborhood. Conveniently located just minutes from schools, parks, Mohawk College, and public transit, this home offers an ideal blend of comfort, investment potential, and future possibilities. As you step inside, you’ll be greeted by a warm and inviting living space featuring gleaming hardwood floors, elegant porcelain tiles, and modern pot lights. The well-appointed main floor includes a spacious living room, a functional kitchen, and generously sized bedrooms, perfect for families. The fully finished basement, with a separate walk-up entrance and egress windows, provides fantastic in-law suite potential. Complete with a second kitchen, an additional full bedroom, and a cozy living area, this lower level offers endless possibilities—whether for extended family, rental income, or a private retreat. Step outside to your private, tree lined backyard—an outdoor oasis with plenty of space for entertaining, gardening, or even a future pool . The detached garage and an impressive 6-car driveway provide ample parking for family and guests, while recent waterproofing (2022) ensures peace of mind for years to come. This home is truly a rare find, offering both immediate move-in readiness and long-term investment potential. With appliances included, all that’s missing is you! (id:61445)
Property Details
| MLS® Number | 40699047 |
| Property Type | Single Family |
| AmenitiesNearBy | Hospital, Park, Place Of Worship, Playground, Public Transit, Schools, Shopping |
| CommunityFeatures | Community Centre |
| EquipmentType | None, Water Heater |
| Features | Paved Driveway |
| ParkingSpaceTotal | 7 |
| RentalEquipmentType | None, Water Heater |
Building
| BathroomTotal | 2 |
| BedroomsAboveGround | 3 |
| BedroomsBelowGround | 1 |
| BedroomsTotal | 4 |
| Appliances | Dishwasher, Dryer, Refrigerator, Stove, Washer, Hood Fan |
| ArchitecturalStyle | Bungalow |
| BasementDevelopment | Finished |
| BasementType | Full (finished) |
| ConstructedDate | 1963 |
| ConstructionStyleAttachment | Detached |
| CoolingType | Central Air Conditioning |
| ExteriorFinish | Brick |
| FoundationType | Block |
| HeatingFuel | Natural Gas |
| StoriesTotal | 1 |
| SizeInterior | 2000 Sqft |
| Type | House |
| UtilityWater | Municipal Water |
Parking
| Detached Garage |
Land
| AccessType | Road Access, Highway Access |
| Acreage | No |
| LandAmenities | Hospital, Park, Place Of Worship, Playground, Public Transit, Schools, Shopping |
| Sewer | Municipal Sewage System |
| SizeDepth | 120 Ft |
| SizeFrontage | 50 Ft |
| SizeIrregular | 0.138 |
| SizeTotal | 0.138 Ac|under 1/2 Acre |
| SizeTotalText | 0.138 Ac|under 1/2 Acre |
| ZoningDescription | C |
Rooms
| Level | Type | Length | Width | Dimensions |
|---|---|---|---|---|
| Basement | Kitchen | 6'5'' x 7'0'' | ||
| Basement | Utility Room | 15'7'' x 11'3'' | ||
| Basement | 3pc Bathroom | 7'0'' x 5'5'' | ||
| Basement | Bedroom | 12'5'' x 14'1'' | ||
| Basement | Recreation Room | 26'7'' x 11'0'' | ||
| Main Level | Dining Room | 8'5'' x 11'6'' | ||
| Main Level | 4pc Bathroom | 7'10'' x 6'5'' | ||
| Main Level | Bedroom | 11'6'' x 9'5'' | ||
| Main Level | Bedroom | 11'5'' x 8'9'' | ||
| Main Level | Primary Bedroom | 12'4'' x 11'6'' | ||
| Main Level | Kitchen | 11'10'' x 15'4'' | ||
| Main Level | Living Room | 11'6'' x 9'0'' |
https://www.realtor.ca/real-estate/27918564/208-west-19th-street-hamilton
Interested?
Contact us for more information
Vahel Mzouri
Salesperson
1122 Wilson Street West
Ancaster, Ontario L9G 3K9
Catharine Nguyen
Salesperson
1122 Wilson Street West
Ancaster, Ontario L9G 3K9

