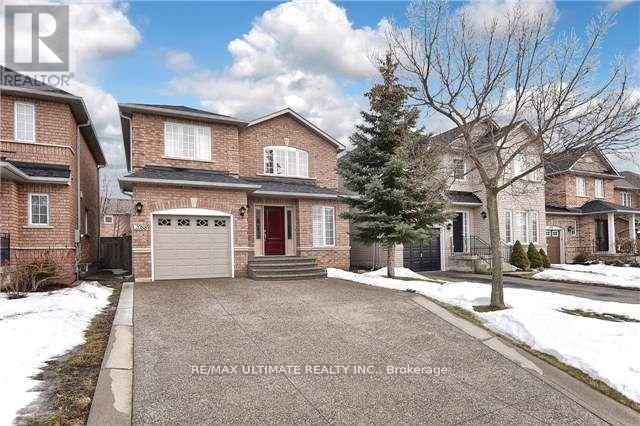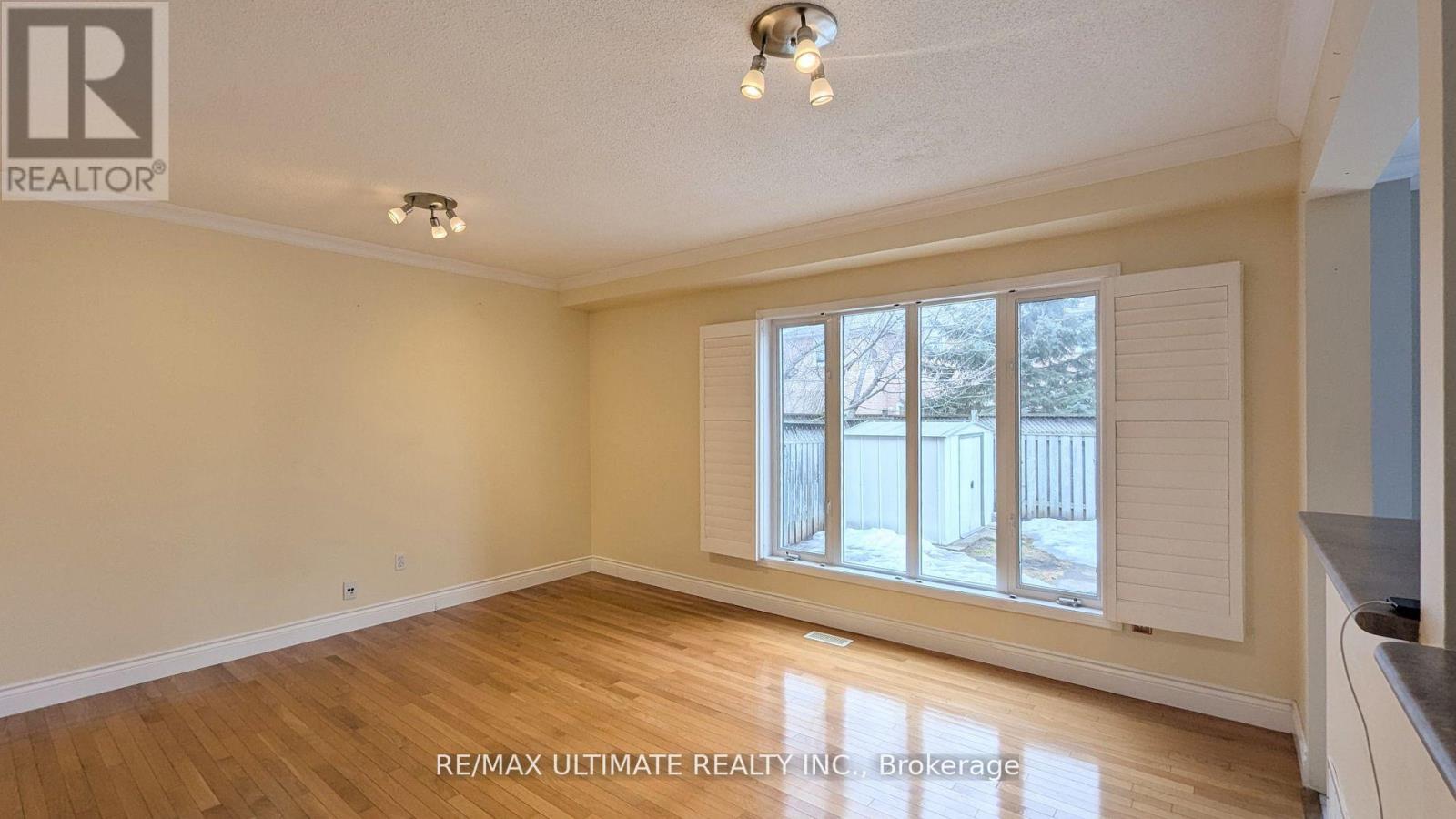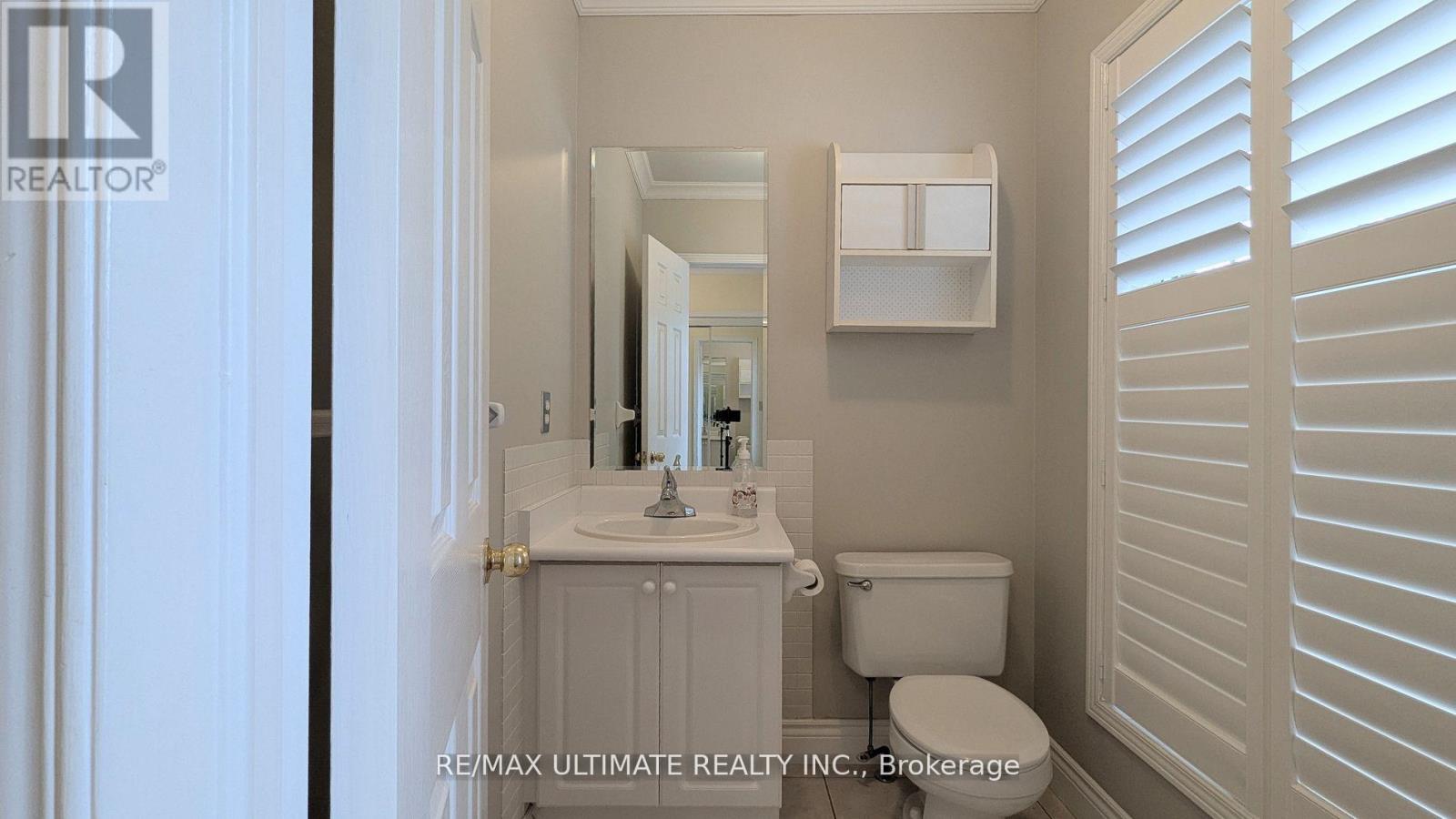2088 Golden Orchard Trail Oakville, Ontario L6M 3N5
$3,700 Monthly
Nestled in a in Heart Of Family-oriented West Oak Trails Community, Every Square Foot of this Home is Thoughtfully Designed to Maximize Functionality and Style. Here's your Chance to Enjoy a Real Family Home Far From Noise and Mud of Congested New Builds, Boasting a Great Curb Appeal this Home is Filled with Natural Light. The Living Room Features a Large Window with Stunning Views of the Rear Yard. Spacious Bedrooms Upstairs Offer Ultimate Convenience. Primary Bedroom is a True Retreat with an Ensuite Bathroom. Very Well Maintained Move-In Ready Squeaky Clean and Airy Home. Beautiful Backyard with a Shed. Inside Garage Entry, Located in a Top-tier School Catchment Area; Steps to Garth Webb Secondary school and Two more Elementary Schools. Lush Trails Transport you to a Serene, Nature-filled Escape, all Just Moments from Your Doorstep. Near Parks, Shopping, Hospital and minutes access to QEW Highway, Very Walkable and Vibrant Community. New Paint, New Dishwasher. (id:61445)
Property Details
| MLS® Number | W12079570 |
| Property Type | Single Family |
| Community Name | 1019 - WM Westmount |
| AmenitiesNearBy | Hospital, Park, Public Transit, Schools |
| Features | Carpet Free |
| ParkingSpaceTotal | 3 |
Building
| BathroomTotal | 3 |
| BedroomsAboveGround | 3 |
| BedroomsTotal | 3 |
| Age | 16 To 30 Years |
| Appliances | Dishwasher, Dryer, Garage Door Opener, Stove, Washer, Window Coverings, Refrigerator |
| BasementDevelopment | Finished |
| BasementType | N/a (finished) |
| ConstructionStyleAttachment | Detached |
| CoolingType | Central Air Conditioning |
| ExteriorFinish | Brick |
| FlooringType | Laminate |
| FoundationType | Poured Concrete |
| HalfBathTotal | 1 |
| HeatingFuel | Natural Gas |
| HeatingType | Forced Air |
| StoriesTotal | 2 |
| Type | House |
| UtilityWater | Municipal Water |
Parking
| Garage |
Land
| Acreage | No |
| LandAmenities | Hospital, Park, Public Transit, Schools |
| Sewer | Sanitary Sewer |
| SizeDepth | 78 Ft ,8 In |
| SizeFrontage | 33 Ft ,9 In |
| SizeIrregular | 33.79 X 78.74 Ft |
| SizeTotalText | 33.79 X 78.74 Ft |
Rooms
| Level | Type | Length | Width | Dimensions |
|---|---|---|---|---|
| Second Level | Primary Bedroom | Measurements not available | ||
| Second Level | Bedroom 2 | 5.65 m | 3.2 m | 5.65 m x 3.2 m |
| Second Level | Bedroom 3 | 3.65 m | 3.04 m | 3.65 m x 3.04 m |
| Main Level | Foyer | Measurements not available | ||
| Main Level | Living Room | 4.71 m | 3.74 m | 4.71 m x 3.74 m |
| Main Level | Kitchen | Measurements not available |
Interested?
Contact us for more information
Negar Monaghed Tehrani
Salesperson
1739 Bayview Ave.
Toronto, Ontario M4G 3C1































