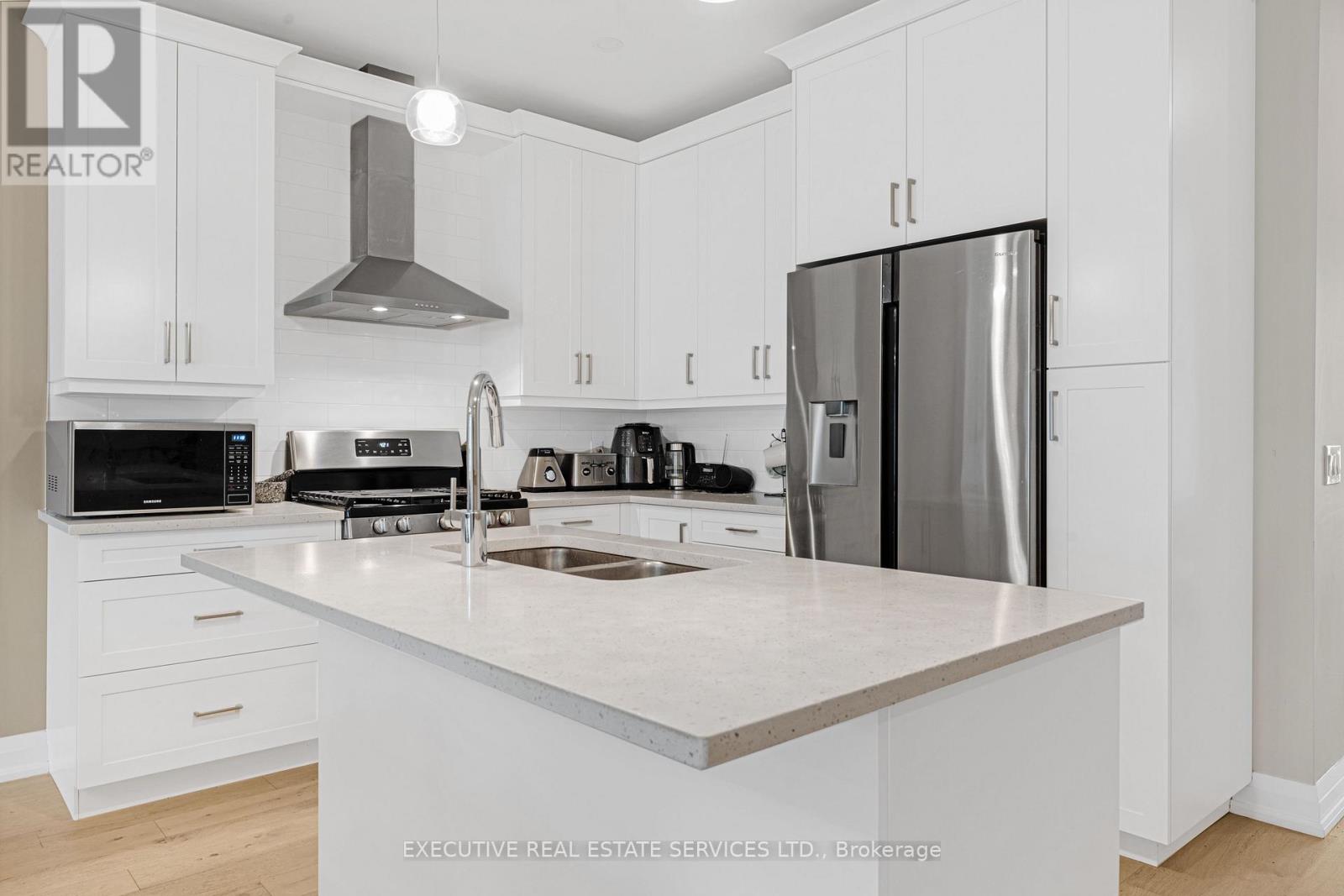21 - 8974 Willoughby Drive Niagara Falls, Ontario L2G 0Y7
$749,999Maintenance, Common Area Maintenance, Insurance
$227.38 Monthly
Maintenance, Common Area Maintenance, Insurance
$227.38 MonthlyGorgeous! Spacious ! Beautifully built in 2021 by award-winning Silvergate Homes, bungalow-townhome in the exclusive Legends on the Green community offers premium finishes, an attached garage, and a 10x15 ft covered deck. Move-in ready with a desirable layout and sleek modern design! A spacious foyer welcomes you, leading to a bright front bedroom with an oversized window perfect for a home office. Down the hall, a stylish full bath is conveniently combined with main floor laundry. The designer kitchen boasts quartz countertops, pristine cabinetry, and an island with a breakfast bar. The open-concept dining and living area features 9-ft ceilings, California shutters, and luxurious engineered hardwood floors. Step through to the deck with glass railings for unobstructed views and access to a stunning interlock patio. The primary bedroom offers a tranquil retreat with a walk-in closet and spa-like ensuite featuring a glass and tile shower. Downstairs, the fully finished basement includes a spacious great room with a surround-sound home theatre, gym space, a large bedroom, and a 4-pc bath. The entire house offers a built in speakers and one fireplace in the living room. With low condo fees, proximity to Legends on the Niagara Golf Course and the Niagara River, and high-end extras like a maintenance-free aggregate stone driveway, interlock patio, upgraded kitchen cabinets, and oversized doors, this dream home wont last long! Bring your fuzzy clients ! (id:61445)
Property Details
| MLS® Number | X12143008 |
| Property Type | Single Family |
| Community Name | 223 - Chippawa |
| CommunityFeatures | Pet Restrictions |
| Features | Carpet Free, In Suite Laundry, In-law Suite |
| ParkingSpaceTotal | 2 |
| Structure | Patio(s) |
Building
| BathroomTotal | 3 |
| BedroomsAboveGround | 2 |
| BedroomsBelowGround | 1 |
| BedroomsTotal | 3 |
| Age | 0 To 5 Years |
| Amenities | Fireplace(s) |
| Appliances | Water Heater, Water Purifier, Garage Door Opener Remote(s), Dishwasher, Dryer, Stove, Refrigerator |
| BasementDevelopment | Finished |
| BasementType | N/a (finished) |
| CoolingType | Central Air Conditioning |
| ExteriorFinish | Brick, Stone |
| FireProtection | Security System, Alarm System |
| FireplacePresent | Yes |
| FireplaceTotal | 1 |
| FlooringType | Hardwood, Carpeted |
| HeatingFuel | Natural Gas |
| HeatingType | Forced Air |
| SizeInterior | 1200 - 1399 Sqft |
| Type | Row / Townhouse |
Parking
| Attached Garage | |
| Garage |
Land
| Acreage | No |
| LandscapeFeatures | Landscaped |
Rooms
| Level | Type | Length | Width | Dimensions |
|---|---|---|---|---|
| Basement | Recreational, Games Room | 4.37 m | 8.59 m | 4.37 m x 8.59 m |
| Basement | Bedroom | 3.37 m | 3.91 m | 3.37 m x 3.91 m |
| Basement | Utility Room | 7.62 m | 4.57 m | 7.62 m x 4.57 m |
| Main Level | Foyer | 5.79 m | 1.52 m | 5.79 m x 1.52 m |
| Main Level | Kitchen | 3.4 m | 2.59 m | 3.4 m x 2.59 m |
| Main Level | Living Room | 6.55 m | 4.78 m | 6.55 m x 4.78 m |
| Main Level | Primary Bedroom | 4.47 m | 3.35 m | 4.47 m x 3.35 m |
| Main Level | Bedroom | 3.66 m | 2.95 m | 3.66 m x 2.95 m |
Interested?
Contact us for more information
Gopa Menon
Salesperson
5-B Conestoga Drive Unit 301
Brampton, Ontario L6Z 4N5





































