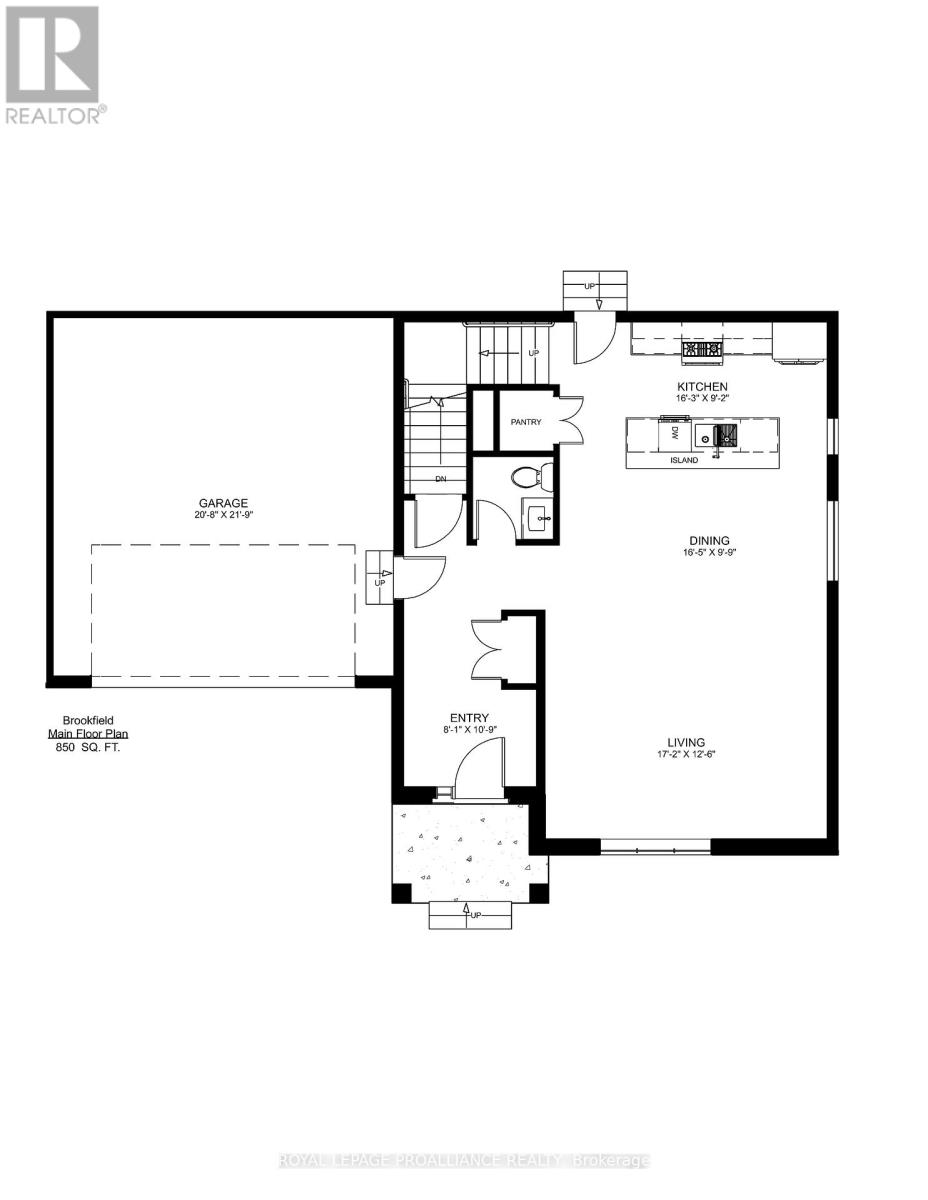21 Horton Court Belleville, Ontario K8P 0G7
$799,000
Modern Elegance Meets Superior Craftsmanship - Brand-New Mid-Century Modern Home! Discover the perfect blend of style, quality, and functionality in this brand-new 3-bedroom, 2-storey home, built by a highly respected builder known for exceptional craftsmanship. Located at the end of a quiet cul-de-sac on a spacious pie-shaped lot, this Brookfield model offers privacy, modern design, and a sought-after location. Step inside to a bright, open-concept main floor, where large windows and hardwood flooring throughout create a warm and inviting atmosphere. The gourmet kitchen is designed for both beauty and functionality, featuring quartz countertops, a spacious island, and high-end finishes - perfect for cooking, entertaining, or gathering with family. The adjoining dining and living areas provide a seamless flow, making this home ideal for modern living. Upstairs, you'll find three spacious bedrooms, including a stunning primary suite. The ensuite bathroom is a true retreat, featuring a glass and ceramic shower, adding a touch of luxury to your daily routine. With full upgrades throughout, this home is move-in ready and built to impress. Don't miss your chance to own a beautiful mid-century modern home in an exceptional location! (id:61445)
Property Details
| MLS® Number | X12010338 |
| Property Type | Single Family |
| Neigbourhood | Potters Creek |
| Community Name | Belleville Ward |
| ParkingSpaceTotal | 4 |
Building
| BathroomTotal | 3 |
| BedroomsAboveGround | 3 |
| BedroomsTotal | 3 |
| Age | New Building |
| BasementDevelopment | Unfinished |
| BasementType | Full (unfinished) |
| ConstructionStyleAttachment | Detached |
| CoolingType | Central Air Conditioning |
| ExteriorFinish | Stone, Vinyl Siding |
| FoundationType | Poured Concrete |
| HalfBathTotal | 1 |
| HeatingFuel | Natural Gas |
| HeatingType | Forced Air |
| StoriesTotal | 2 |
| SizeInterior | 1500 - 2000 Sqft |
| Type | House |
| UtilityWater | Municipal Water |
Parking
| Attached Garage | |
| Garage |
Land
| Acreage | No |
| Sewer | Sanitary Sewer |
| SizeDepth | 31.2 M |
| SizeFrontage | 14.99 M |
| SizeIrregular | 15 X 31.2 M |
| SizeTotalText | 15 X 31.2 M |
Rooms
| Level | Type | Length | Width | Dimensions |
|---|---|---|---|---|
| Main Level | Living Room | 5.23 m | 3.81 m | 5.23 m x 3.81 m |
| Main Level | Dining Room | 5 m | 2.97 m | 5 m x 2.97 m |
| Main Level | Kitchen | 4.95 m | 2.79 m | 4.95 m x 2.79 m |
| Upper Level | Primary Bedroom | 3.2 m | 4.72 m | 3.2 m x 4.72 m |
| Upper Level | Bedroom 2 | 3.05 m | 3.99 m | 3.05 m x 3.99 m |
| Upper Level | Bedroom 3 | 3.05 m | 3.05 m | 3.05 m x 3.05 m |
Interested?
Contact us for more information
Joey Rufo
Broker
Judi Rufo
Salesperson





