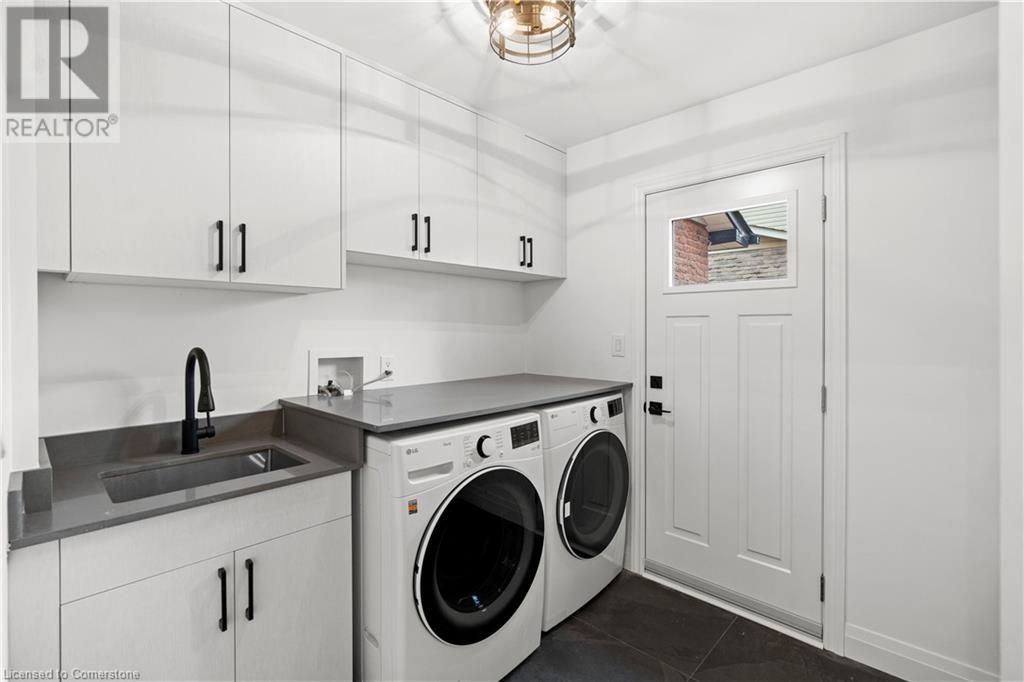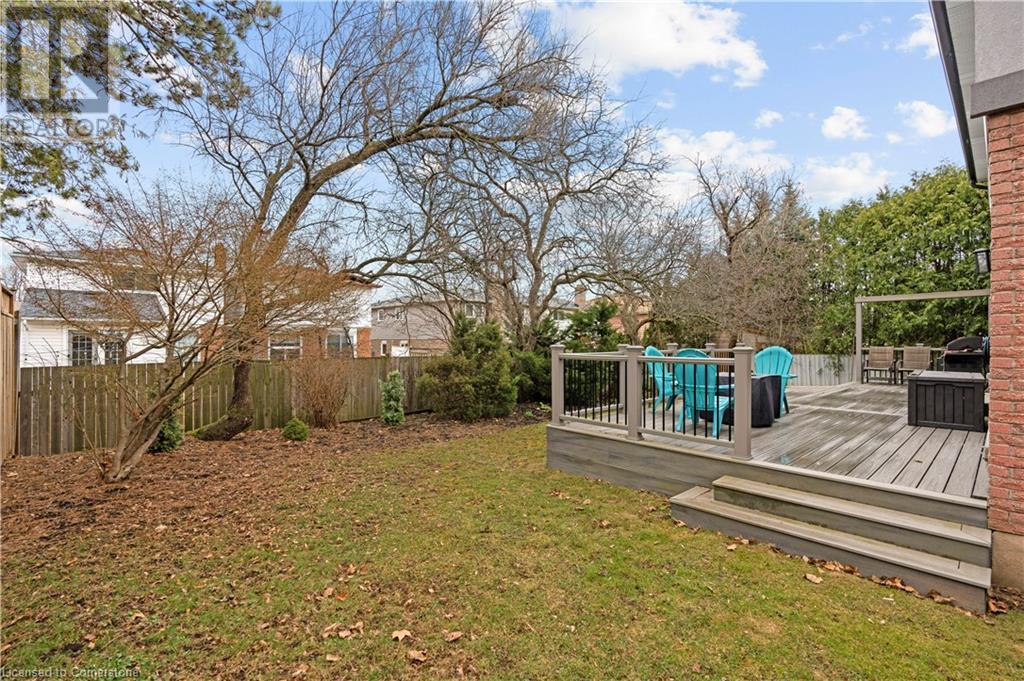2159 Belgrave Court Burlington, Ontario L7P 3R5
$1,770,000
This is the one you've been waiting for! The completely renovated, 2 storey family home in one of Burlington's most elite neighborhoods. Welcome to 2159 Belgrave Court in upper Tyandaga. This 5 bedroom 4 bathroom home has recently undergone an extensive renovation, sparing no expense and with the finest of finishes. The bright and spacious main level features light hardwood throughout paired with a matching custom staircase, main floor laundry, a large dining room, cozy family room and an absolutely stunning custom chefs kitchen with a massive waterfall island, built-in oven, stainless appliances and pot filler. Up top there's a primary suite that certainly has the WOW factor with a huge 5 piece ensuite and walk in closet. 3 additional bedrooms and another 5 piece main bathroom round out the 2nd storey. The size of the lower level is sure to impress with another bedroom, 3 piece bathroom and loads more living space. From top to bottom and inside and out you will really notice the quality workmanship and detail that went into this turnkey stunner. Come and see for yourself, no disappointments here (id:61445)
Property Details
| MLS® Number | 40728025 |
| Property Type | Single Family |
| AmenitiesNearBy | Golf Nearby, Park, Place Of Worship, Public Transit, Schools |
| CommunityFeatures | Quiet Area |
| EquipmentType | Water Heater |
| Features | Cul-de-sac, Conservation/green Belt, Automatic Garage Door Opener |
| ParkingSpaceTotal | 4 |
| RentalEquipmentType | Water Heater |
Building
| BathroomTotal | 4 |
| BedroomsAboveGround | 4 |
| BedroomsBelowGround | 1 |
| BedroomsTotal | 5 |
| Appliances | Central Vacuum, Dishwasher, Dryer, Oven - Built-in, Refrigerator, Stove, Washer, Microwave Built-in, Hood Fan, Window Coverings |
| ArchitecturalStyle | 2 Level |
| BasementDevelopment | Finished |
| BasementType | Full (finished) |
| ConstructedDate | 1978 |
| ConstructionStyleAttachment | Detached |
| CoolingType | Central Air Conditioning |
| ExteriorFinish | Brick, Stucco |
| FireplaceFuel | Electric |
| FireplacePresent | Yes |
| FireplaceTotal | 3 |
| FireplaceType | Other - See Remarks |
| FoundationType | Poured Concrete |
| HalfBathTotal | 1 |
| HeatingFuel | Natural Gas |
| HeatingType | Forced Air |
| StoriesTotal | 2 |
| SizeInterior | 3811 Sqft |
| Type | House |
| UtilityWater | Municipal Water |
Parking
| Attached Garage |
Land
| AccessType | Road Access |
| Acreage | No |
| LandAmenities | Golf Nearby, Park, Place Of Worship, Public Transit, Schools |
| Sewer | Municipal Sewage System |
| SizeDepth | 115 Ft |
| SizeFrontage | 70 Ft |
| SizeTotalText | Under 1/2 Acre |
| ZoningDescription | R2 |
Rooms
| Level | Type | Length | Width | Dimensions |
|---|---|---|---|---|
| Second Level | Bedroom | 13'4'' x 12'3'' | ||
| Second Level | 5pc Bathroom | 8'7'' x 7'6'' | ||
| Second Level | Bedroom | 12'3'' x 13'5'' | ||
| Second Level | Bedroom | 12'5'' x 8'0'' | ||
| Second Level | Full Bathroom | 15'2'' x 7'8'' | ||
| Second Level | Primary Bedroom | 13'7'' x 19'1'' | ||
| Lower Level | Pantry | 8'4'' x 6'8'' | ||
| Lower Level | Storage | 12'6'' x 4'6'' | ||
| Lower Level | Bedroom | 14'11'' x 10'7'' | ||
| Lower Level | Utility Room | 11'6'' x 6'9'' | ||
| Lower Level | Family Room | 26'8'' x 12'1'' | ||
| Lower Level | 3pc Bathroom | 7'5'' x 6'6'' | ||
| Lower Level | Recreation Room | 14'2'' x 18'8'' | ||
| Main Level | 2pc Bathroom | 5'1'' x 4'8'' | ||
| Main Level | Foyer | 11'2'' x 5'9'' | ||
| Main Level | Dining Room | 13'1'' x 17'4'' | ||
| Main Level | Breakfast | 11'8'' x 10'9'' | ||
| Main Level | Kitchen | 13'1'' x 20'6'' | ||
| Main Level | Laundry Room | 7'8'' x 8'3'' | ||
| Main Level | Living Room | 13'0'' x 17'11'' |
https://www.realtor.ca/real-estate/28302843/2159-belgrave-court-burlington
Interested?
Contact us for more information
Travis Mckechnie
Salesperson
502 Brant Street Unit 1a
Burlington, Ontario L7R 2G4
Courtney Langdon
Salesperson
502 Brant Street
Burlington, Ontario L7R 2G4
















































