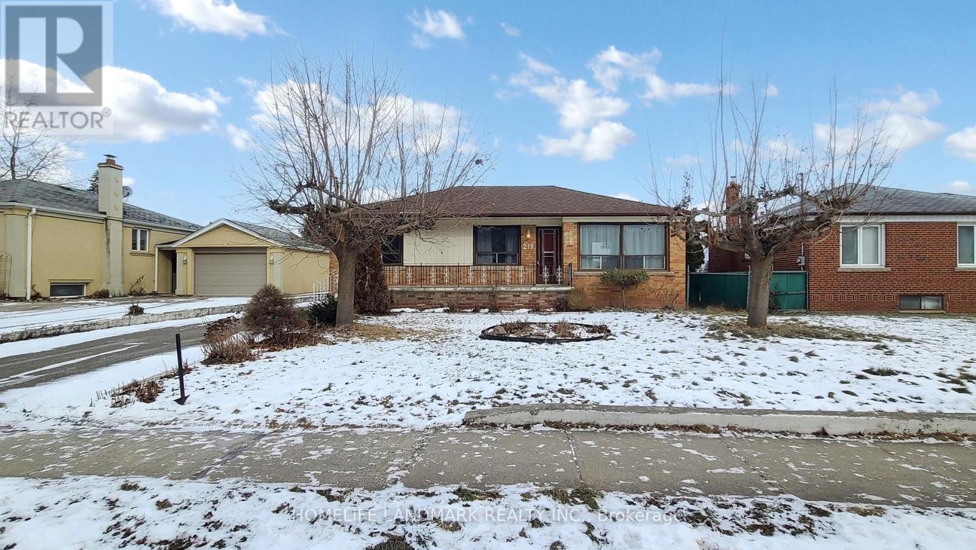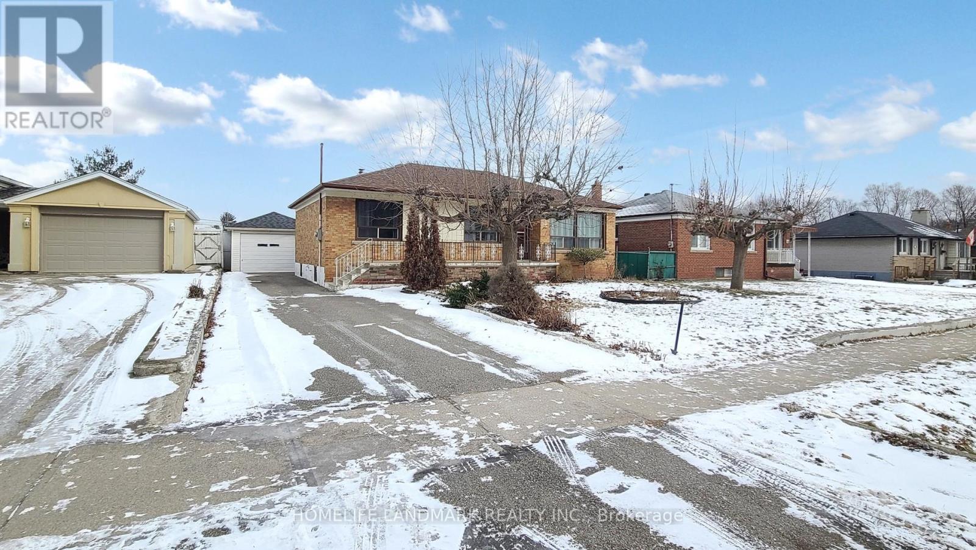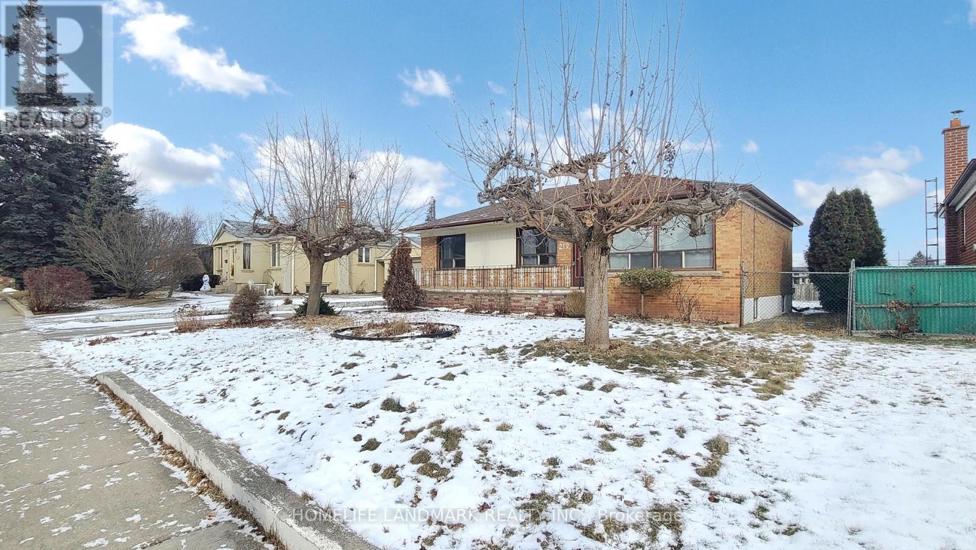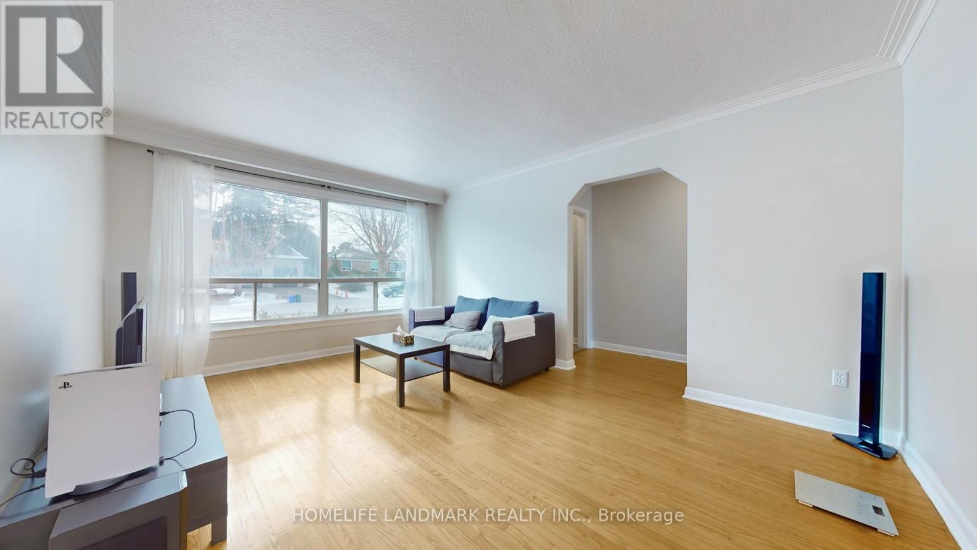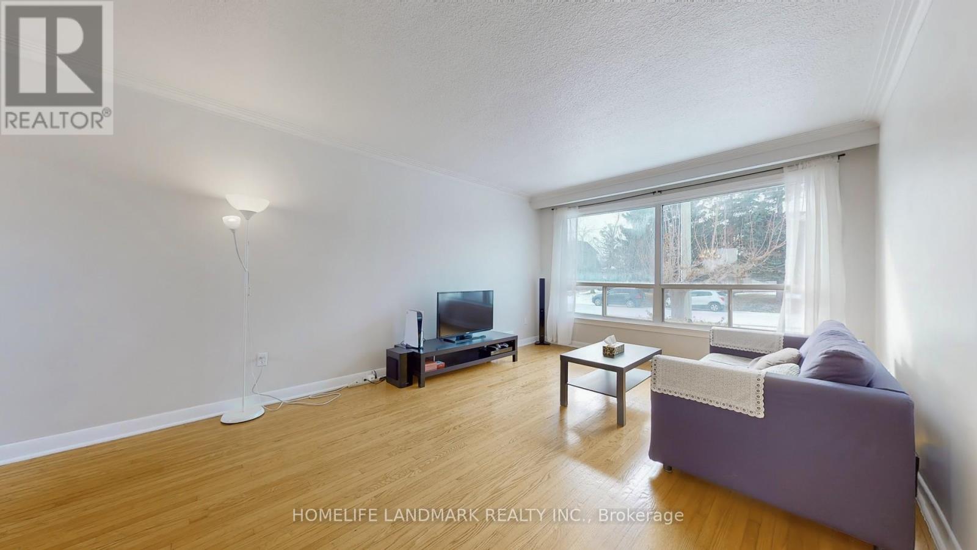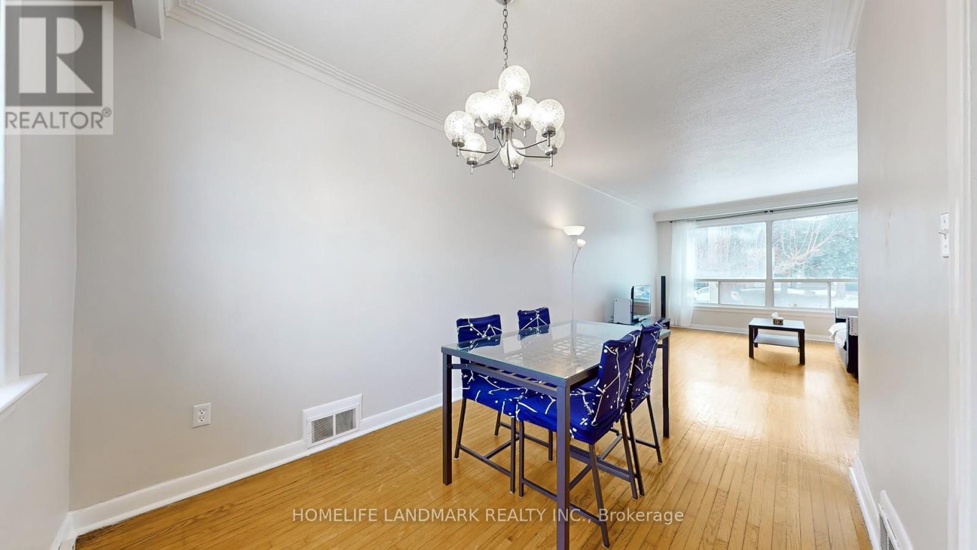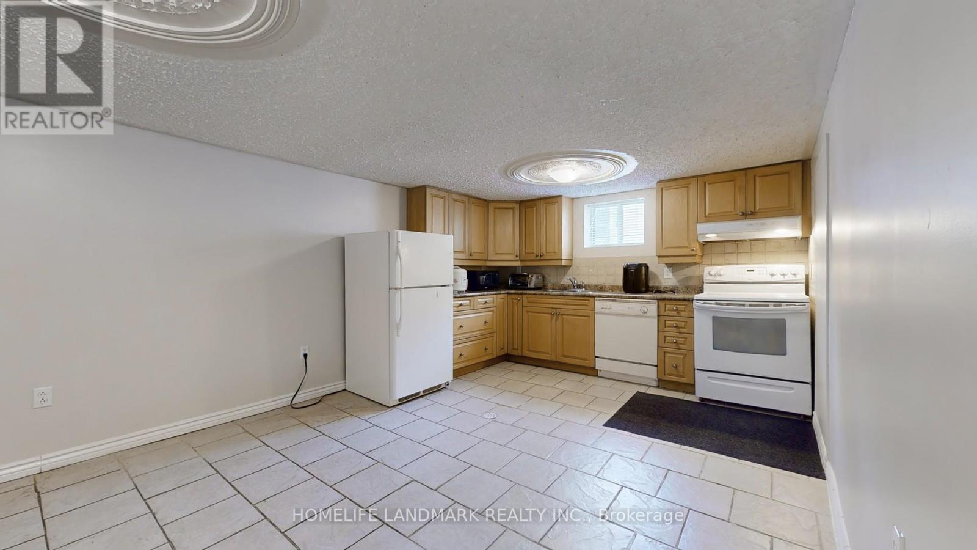219 Southview Road Oakville, Ontario L6K 2P2
$1,429,000
Solid Built 3 Bedroom Bungalow With A 2 Bedroom Separate Entrance Basement Apartment In South- West Oakville. Fabulous Location On A Premium Lot Backing Onto No Neighbors Behind You. Incredible Home Sits On A Large 60"X125" Lot, Includes A Detached Garage With A Tandem Workshop At Rear. Full Bath & Kitchen, High Income Potential Basement-Apartment. Close The Lakefront, Trails, Shopping, Downtown Oakville. Walk 3 Minutes To The Ymca. Attend Top Rated Schools. **EXTRAS** Inclusions: 2 Fridge, 2 Stove, 2 Rangehood, Dishwasher, Washer(2024) & Dryer, All Elfs And All Window Coverings. CAC(2023) (id:61445)
Property Details
| MLS® Number | W11935861 |
| Property Type | Single Family |
| Community Name | Bronte East |
| AmenitiesNearBy | Park |
| ParkingSpaceTotal | 7 |
| Structure | Workshop |
Building
| BathroomTotal | 2 |
| BedroomsAboveGround | 3 |
| BedroomsBelowGround | 2 |
| BedroomsTotal | 5 |
| ArchitecturalStyle | Bungalow |
| BasementDevelopment | Finished |
| BasementFeatures | Apartment In Basement |
| BasementType | N/a (finished) |
| ConstructionStyleAttachment | Detached |
| CoolingType | Central Air Conditioning |
| ExteriorFinish | Brick |
| FlooringType | Tile, Hardwood |
| FoundationType | Concrete |
| HeatingFuel | Natural Gas |
| HeatingType | Forced Air |
| StoriesTotal | 1 |
| SizeInterior | 1099.9909 - 1499.9875 Sqft |
| Type | House |
| UtilityWater | Municipal Water |
Parking
| Detached Garage | |
| Garage |
Land
| Acreage | No |
| LandAmenities | Park |
| Sewer | Sanitary Sewer |
| SizeDepth | 125 Ft |
| SizeFrontage | 60 Ft |
| SizeIrregular | 60 X 125 Ft |
| SizeTotalText | 60 X 125 Ft |
| ZoningDescription | Rl3-0 |
Rooms
| Level | Type | Length | Width | Dimensions |
|---|---|---|---|---|
| Basement | Bedroom | 4.25 m | 3.67 m | 4.25 m x 3.67 m |
| Basement | Laundry Room | 3.74 m | 3.51 m | 3.74 m x 3.51 m |
| Basement | Kitchen | 3.46 m | 2.86 m | 3.46 m x 2.86 m |
| Basement | Living Room | 5.05 m | 6.17 m | 5.05 m x 6.17 m |
| Basement | Bedroom | 3.68 m | 2.91 m | 3.68 m x 2.91 m |
| Main Level | Kitchen | 3.45 m | 3.28 m | 3.45 m x 3.28 m |
| Main Level | Living Room | 5.02 m | 3.7 m | 5.02 m x 3.7 m |
| Main Level | Dining Room | 3.12 m | 2.5 m | 3.12 m x 2.5 m |
| Main Level | Primary Bedroom | 3.95 m | 3.05 m | 3.95 m x 3.05 m |
| Main Level | Bedroom | 3.82 m | 3.05 m | 3.82 m x 3.05 m |
| Main Level | Bedroom | 3.44 m | 2.85 m | 3.44 m x 2.85 m |
https://www.realtor.ca/real-estate/27830780/219-southview-road-oakville-bronte-east-bronte-east
Interested?
Contact us for more information
David Yu
Broker
7240 Woodbine Ave Unit 103
Markham, Ontario L3R 1A4

