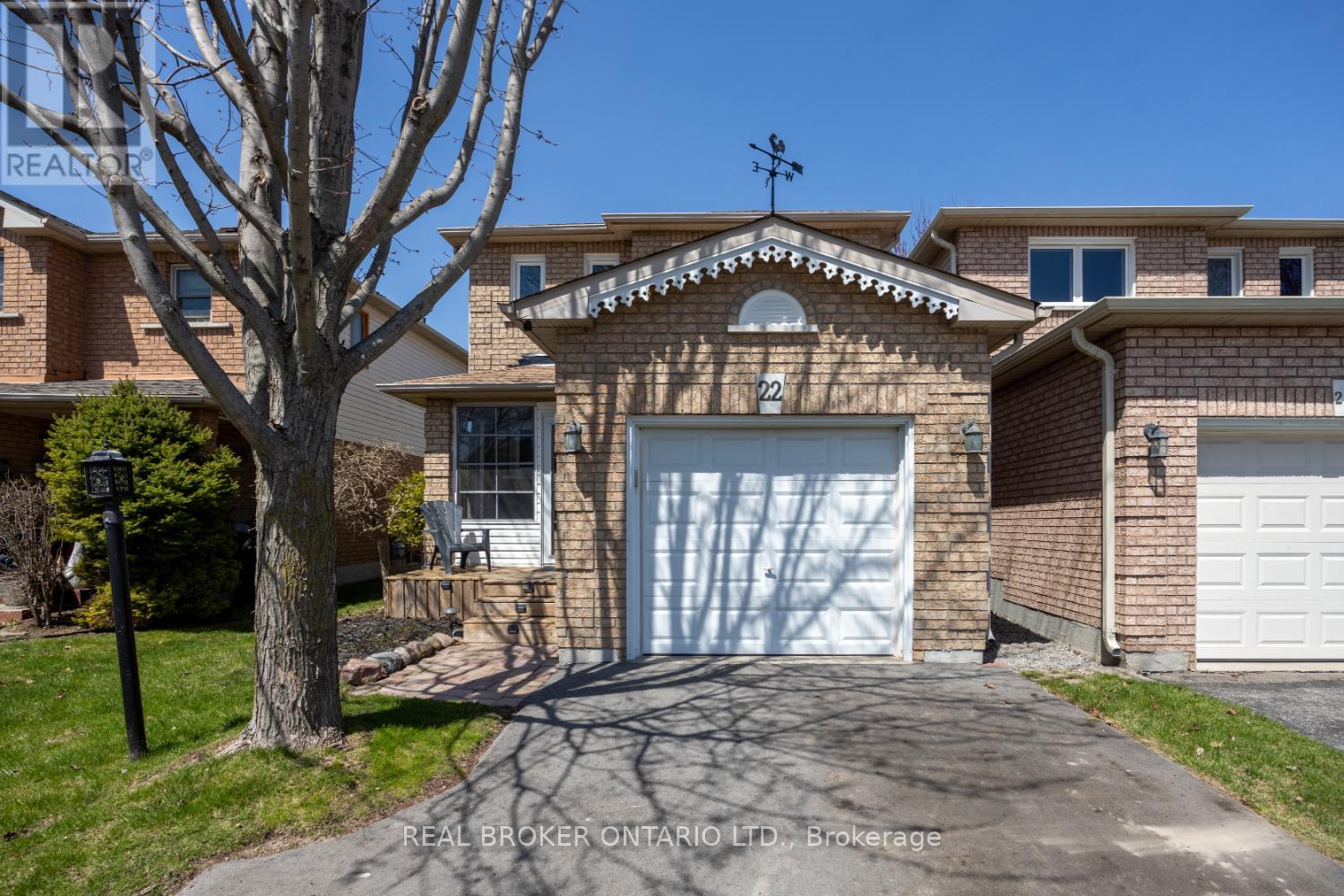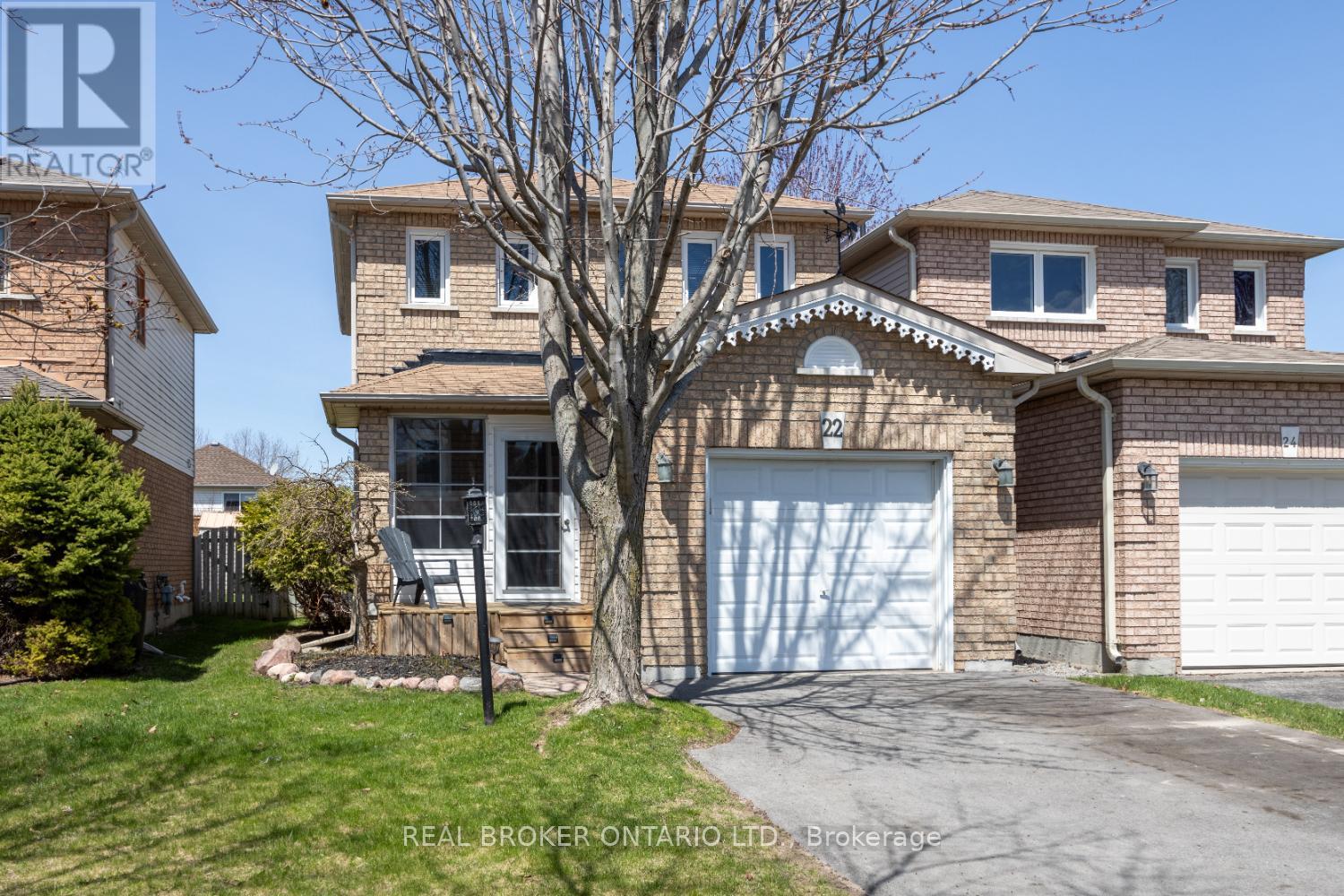22 Willey Drive Clarington, Ontario L1C 4Z7
$700,000
Welcome to this charming home nestled in a convenient Bowmanville neighbourhood close to schools, parks, shopping and amenities. This 2-bedroom home offers a functional layout, a bright interior, and a move-in ready opportunity for first-time buyers or those looking to downsize. A large driveway and attached 1-car garage offer ample parking, while the interlock walkway leads you to a welcoming enclosed front sun porch. Inside, the tiled foyer opens into a bright and inviting living room featuring laminate floors and a large picture window that fills the space with natural light. The combined living and dining area creates a functional layout for everyday living and entertaining. The kitchen overlooks the dining room and offers vinyl flooring along with a walk-out to the back deck, ideal for BBQs or morning coffee. Upstairs, the spacious primary bedroom boasts vinyl floors and a walk-in closet, while the second bedroom offers a double closet and vinyl flooring. A 4-piece bathroom completes the upper level. The finished basement includes a cozy rec room, great for movie nights or a playroom. There is also a laundry room and under-the-stair storage. Outside, enjoy the fully fenced backyard with a deck that's perfect for soaking up the afternoon sun or hosting friends and family. This move-in ready home combines functionality and comfort in a sought-after location. (id:61445)
Property Details
| MLS® Number | E12133081 |
| Property Type | Single Family |
| Community Name | Bowmanville |
| ParkingSpaceTotal | 5 |
Building
| BathroomTotal | 1 |
| BedroomsAboveGround | 2 |
| BedroomsTotal | 2 |
| Appliances | Dryer, Microwave, Stove, Washer, Window Coverings, Refrigerator |
| BasementDevelopment | Finished |
| BasementType | N/a (finished) |
| ConstructionStyleAttachment | Link |
| CoolingType | Central Air Conditioning |
| ExteriorFinish | Brick, Vinyl Siding |
| FlooringType | Laminate, Vinyl |
| FoundationType | Unknown |
| HeatingFuel | Natural Gas |
| HeatingType | Forced Air |
| StoriesTotal | 2 |
| SizeInterior | 700 - 1100 Sqft |
| Type | House |
| UtilityWater | Municipal Water |
Parking
| Attached Garage | |
| Garage |
Land
| Acreage | No |
| Sewer | Sanitary Sewer |
| SizeDepth | 114 Ft ,9 In |
| SizeFrontage | 29 Ft ,6 In |
| SizeIrregular | 29.5 X 114.8 Ft |
| SizeTotalText | 29.5 X 114.8 Ft |
Rooms
| Level | Type | Length | Width | Dimensions |
|---|---|---|---|---|
| Second Level | Primary Bedroom | 3.37 m | 4.01 m | 3.37 m x 4.01 m |
| Second Level | Bedroom 2 | 3.36 m | 3.8 m | 3.36 m x 3.8 m |
| Basement | Recreational, Games Room | 4.97 m | 2.95 m | 4.97 m x 2.95 m |
| Main Level | Living Room | 5.44 m | 3.04 m | 5.44 m x 3.04 m |
| Main Level | Dining Room | 5.44 m | 3.04 m | 5.44 m x 3.04 m |
| Main Level | Kitchen | 2.7 m | 3.35 m | 2.7 m x 3.35 m |
https://www.realtor.ca/real-estate/28279465/22-willey-drive-clarington-bowmanville-bowmanville
Interested?
Contact us for more information
Marlene Boyle
Broker
Colson Boyle
Salesperson

























