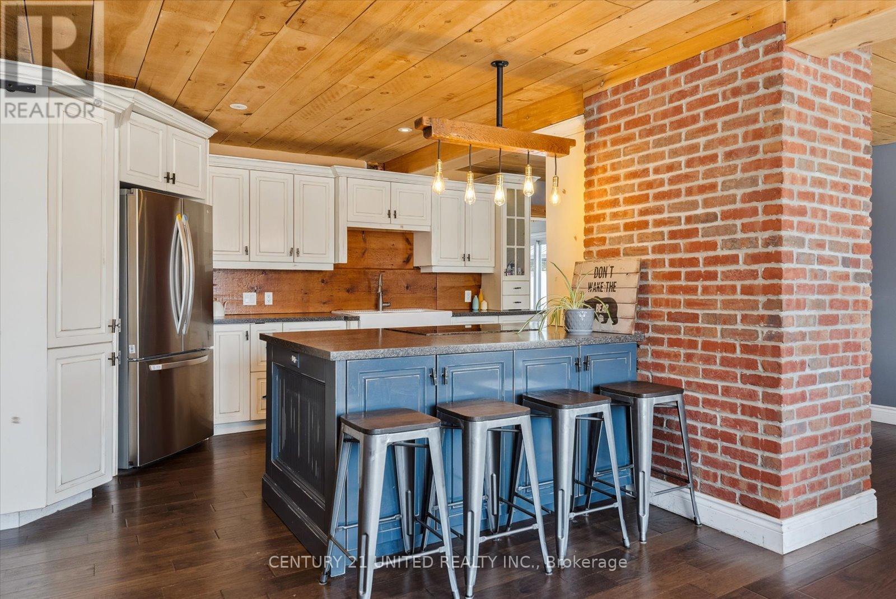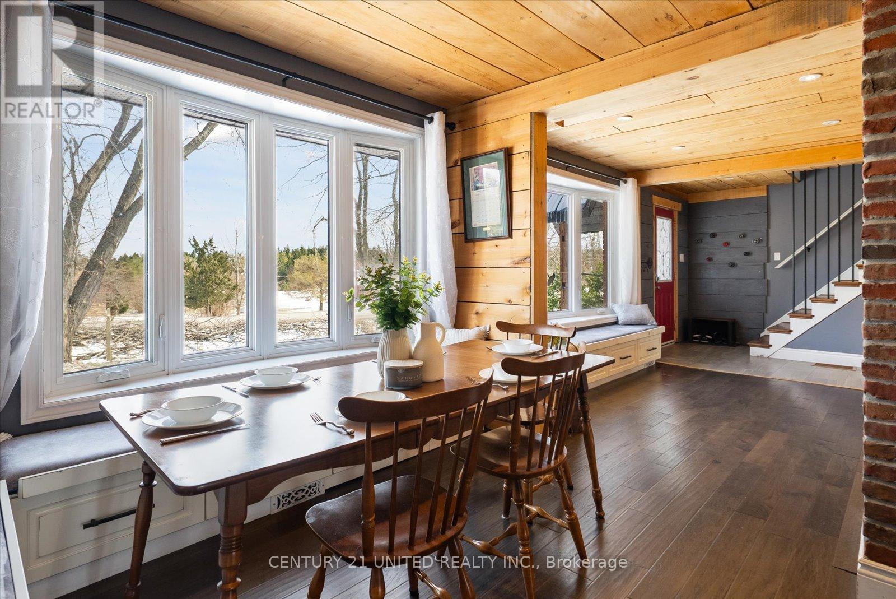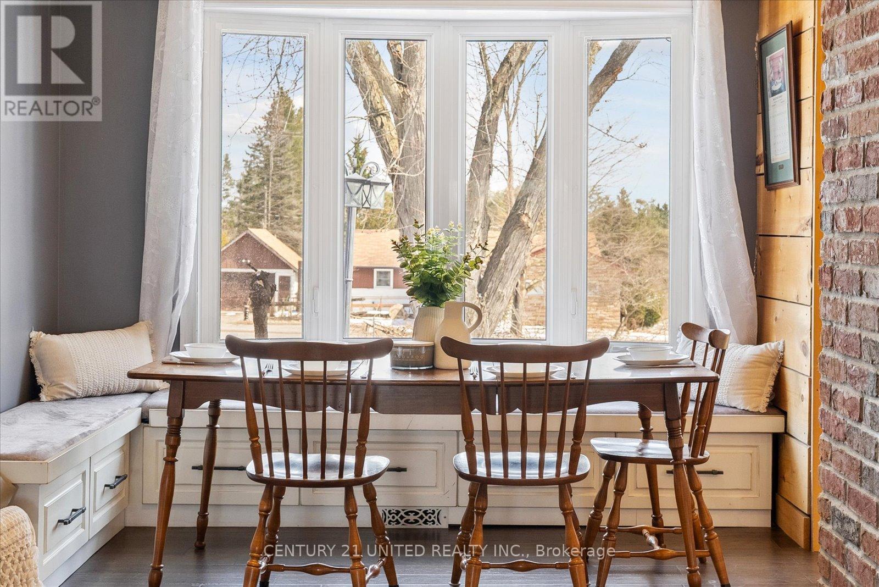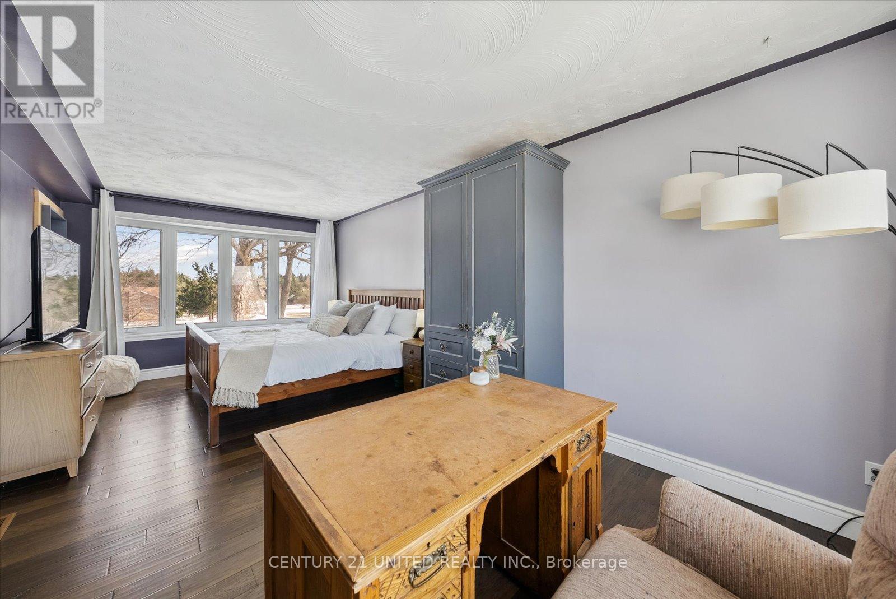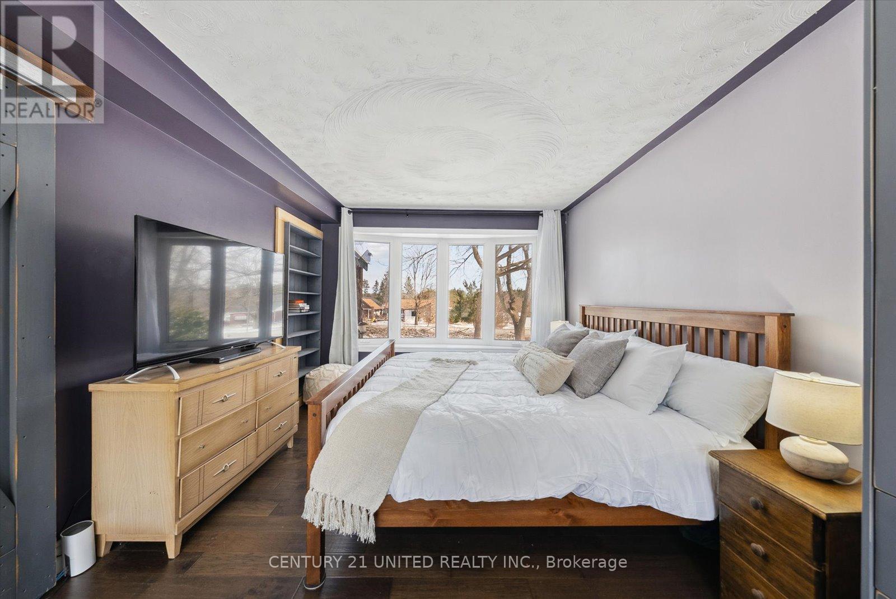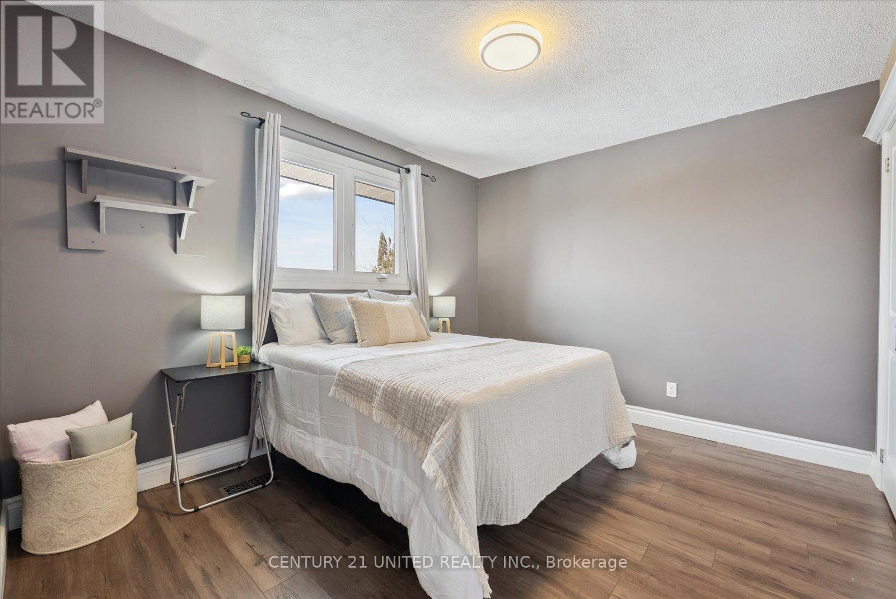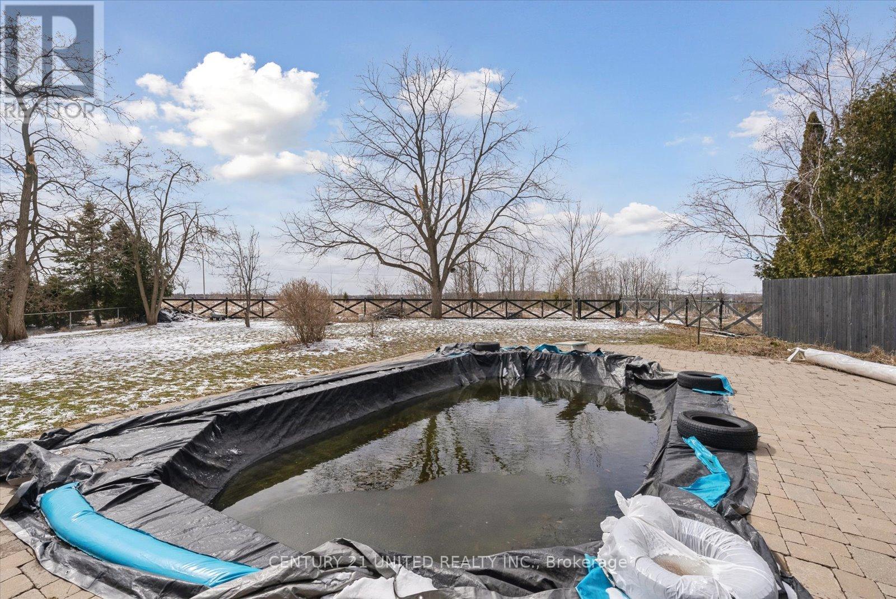2208 Preston Road Cavan Monaghan, Ontario K9J 0G5
$849,900
Welcome to 2208 Preston Rd!! This 4-bedroom, 3-bathroom home offers the perfect blend of space, style, and convenience in a prime location on the outskirts of Peterborough. With easy access to Highway 115 and just minutes to Peterborough, this home provides the best of both worlds peaceful living with city amenities just minutes away. The main floor is warm and inviting, featuring beautiful wood finishes and vaulted ceilings in the spacious family room. The kitchen and dining area are designed for comfort, complete with charming bench seating. This level also includes a 3 piece bathroom and a generously sized bedroom. Upstairs, you'll find a 4 piece bathroom and three additional bedrooms, including a spacious primary with a walk-in closet . The partially finished basement extends the living space with a versatile bonus room perfect as a bedroom, office, gym, playroom, or second family room alongside a convenient 2-piece bathroom. Step outside to your own private oasis! The beautiful yard showcases great views, an inground pool, hot tub, and plenty of space for entertaining or simply unwinding. This is a must-see home in an unbeatable location! (id:61445)
Property Details
| MLS® Number | X12073855 |
| Property Type | Single Family |
| Community Name | Cavan Twp |
| Features | Sump Pump |
| ParkingSpaceTotal | 5 |
| PoolType | Inground Pool |
| Structure | Deck, Shed |
Building
| BathroomTotal | 3 |
| BedroomsAboveGround | 4 |
| BedroomsTotal | 4 |
| Amenities | Fireplace(s) |
| Appliances | Hot Tub, Water Heater, Dryer, Stove, Washer, Refrigerator |
| BasementDevelopment | Partially Finished |
| BasementType | N/a (partially Finished) |
| ConstructionStyleAttachment | Detached |
| CoolingType | Central Air Conditioning |
| ExteriorFinish | Steel, Brick |
| FireplacePresent | Yes |
| FireplaceTotal | 1 |
| FoundationType | Block |
| HalfBathTotal | 1 |
| HeatingFuel | Natural Gas |
| HeatingType | Forced Air |
| StoriesTotal | 2 |
| SizeInterior | 1500 - 2000 Sqft |
| Type | House |
Parking
| Attached Garage | |
| Garage |
Land
| Acreage | No |
| FenceType | Fenced Yard |
| Sewer | Septic System |
| SizeDepth | 180 Ft |
| SizeFrontage | 100 Ft |
| SizeIrregular | 100 X 180 Ft |
| SizeTotalText | 100 X 180 Ft|under 1/2 Acre |
Rooms
| Level | Type | Length | Width | Dimensions |
|---|---|---|---|---|
| Second Level | Bathroom | 3.01 m | 1.34 m | 3.01 m x 1.34 m |
| Second Level | Bedroom | 3.24 m | 6.84 m | 3.24 m x 6.84 m |
| Second Level | Bedroom | 3.45 m | 2.91 m | 3.45 m x 2.91 m |
| Second Level | Bedroom | 3.45 m | 3.01 m | 3.45 m x 3.01 m |
| Basement | Den | 3.25 m | 6.84 m | 3.25 m x 6.84 m |
| Basement | Other | 5.55 m | 6.83 m | 5.55 m x 6.83 m |
| Basement | Bathroom | 2.05 m | 1.92 m | 2.05 m x 1.92 m |
| Main Level | Family Room | 7.15 m | 4.18 m | 7.15 m x 4.18 m |
| Main Level | Kitchen | 6.43 m | 3.28 m | 6.43 m x 3.28 m |
| Main Level | Living Room | 3.31 m | 3.55 m | 3.31 m x 3.55 m |
| Main Level | Dining Room | 3.13 m | 3.62 m | 3.13 m x 3.62 m |
| Main Level | Primary Bedroom | 3.26 m | 7.16 m | 3.26 m x 7.16 m |
| Main Level | Bathroom | 2.18 m | 2.03 m | 2.18 m x 2.03 m |
| Main Level | Foyer | 2.28 m | 4.49 m | 2.28 m x 4.49 m |
https://www.realtor.ca/real-estate/28147592/2208-preston-road-cavan-monaghan-cavan-twp-cavan-twp
Interested?
Contact us for more information
Lindsay Seabrooke
Salesperson
Jessica Claire Yates
Salesperson











