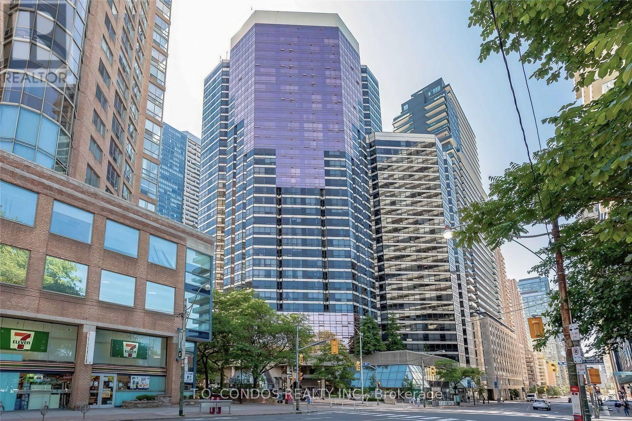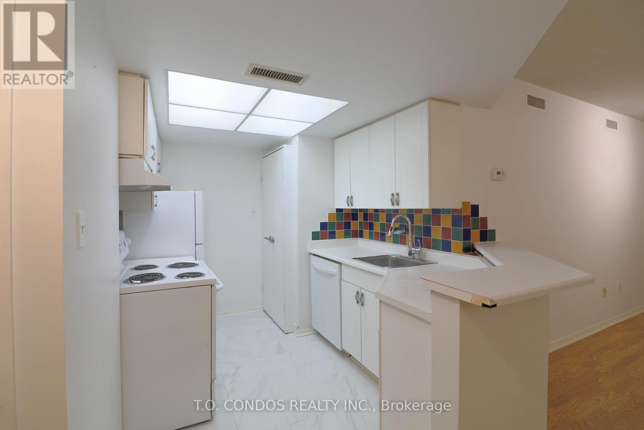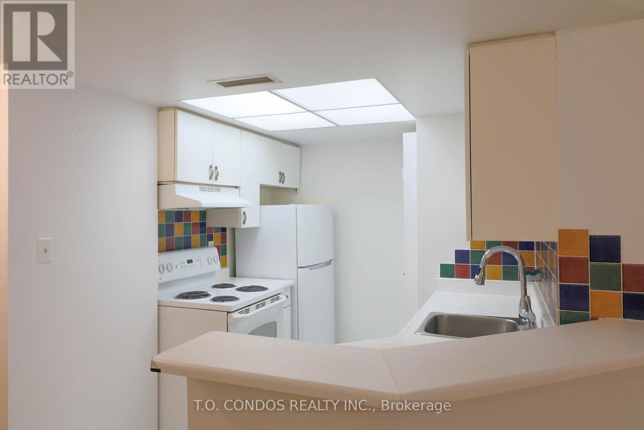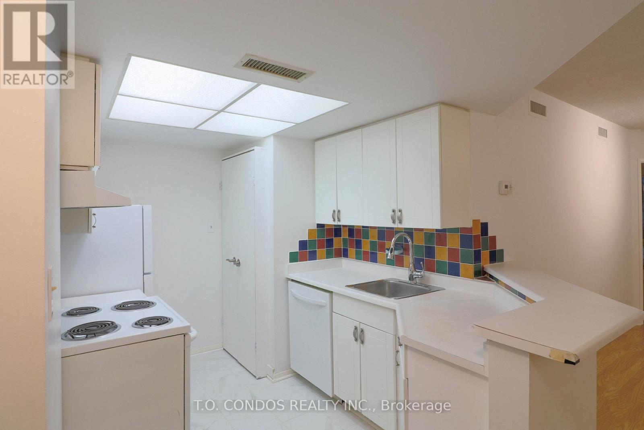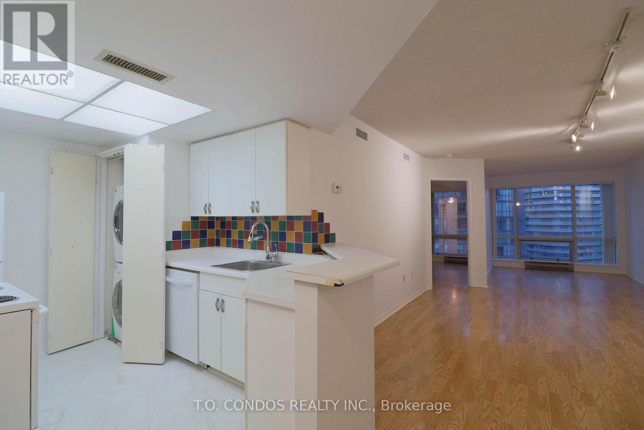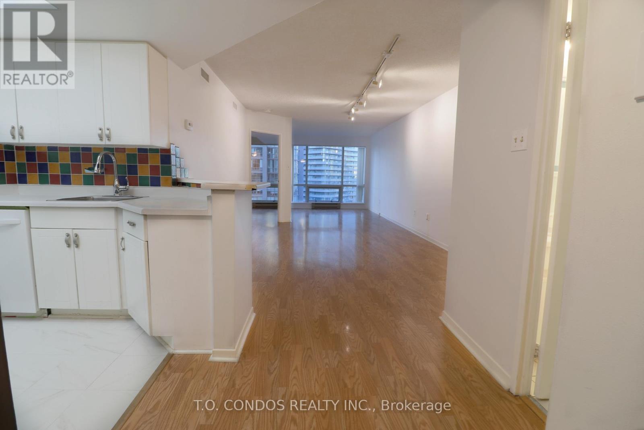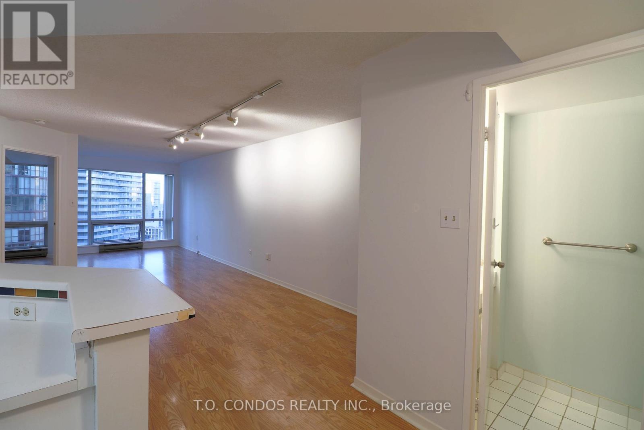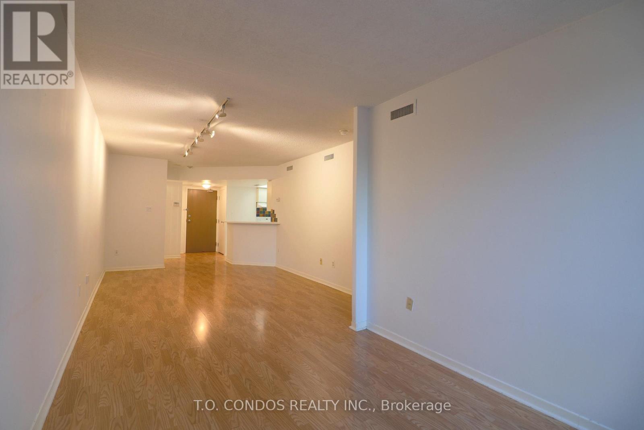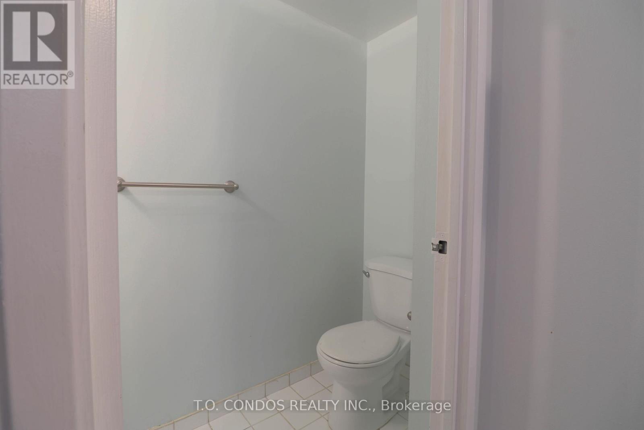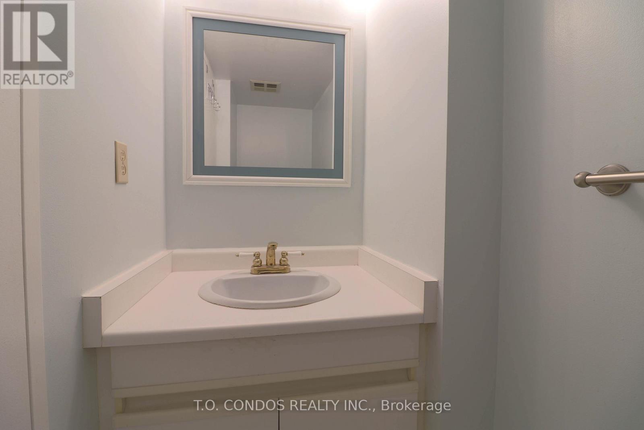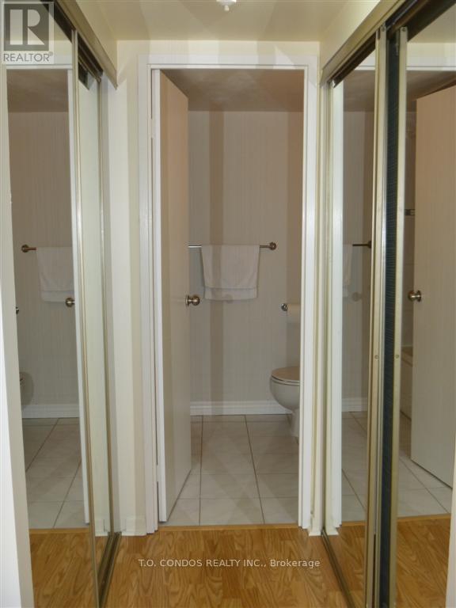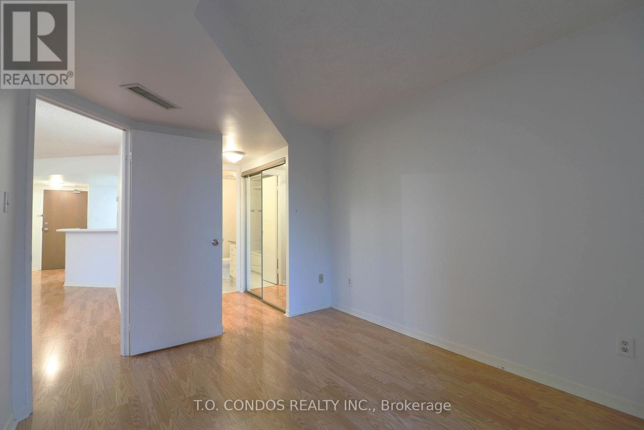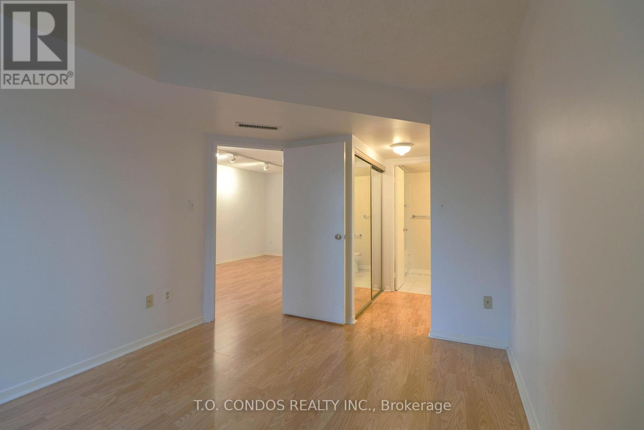2212 - 1001 Bay Street Toronto, Ontario M5S 3A6
1 Bedroom
2 Bathroom
699.9943 - 798.9932 sqft
Central Air Conditioning
Forced Air
$2,595 Monthly
Upgraded 1 Br + Parking + Locker + 2 Washrooms, Very Large Living & Office Space, With East/South City & Lake View, Laminate Wood Floors, Jacuzzi Tub, Refaced Custom Kitchen Cabinets, Solarium Doors Removed, Large Living/Dining Room, Halogen Lights, Parking Close To Door. (id:61445)
Property Details
| MLS® Number | C12018485 |
| Property Type | Single Family |
| Neigbourhood | Spadina—Fort York |
| Community Name | Bay Street Corridor |
| AmenitiesNearBy | Hospital, Park, Public Transit, Schools |
| CommunityFeatures | Pets Not Allowed |
| ParkingSpaceTotal | 1 |
Building
| BathroomTotal | 2 |
| BedroomsAboveGround | 1 |
| BedroomsTotal | 1 |
| Amenities | Exercise Centre, Party Room, Storage - Locker |
| CoolingType | Central Air Conditioning |
| FlooringType | Laminate |
| HalfBathTotal | 1 |
| HeatingFuel | Electric |
| HeatingType | Forced Air |
| SizeInterior | 699.9943 - 798.9932 Sqft |
| Type | Apartment |
Parking
| Underground | |
| Garage |
Land
| Acreage | No |
| LandAmenities | Hospital, Park, Public Transit, Schools |
Rooms
| Level | Type | Length | Width | Dimensions |
|---|---|---|---|---|
| Flat | Living Room | 4.75 m | 2.64 m | 4.75 m x 2.64 m |
| Flat | Dining Room | 4.75 m | 2.64 m | 4.75 m x 2.64 m |
| Flat | Primary Bedroom | 3.66 m | 3 m | 3.66 m x 3 m |
| Flat | Kitchen | 3.14 m | 2.39 m | 3.14 m x 2.39 m |
Interested?
Contact us for more information
Benjamin Persaud
Broker of Record
T.o. Condos Realty Inc.
44 St Joseph Street #1816
Toronto, Ontario M4Y 2W4
44 St Joseph Street #1816
Toronto, Ontario M4Y 2W4

