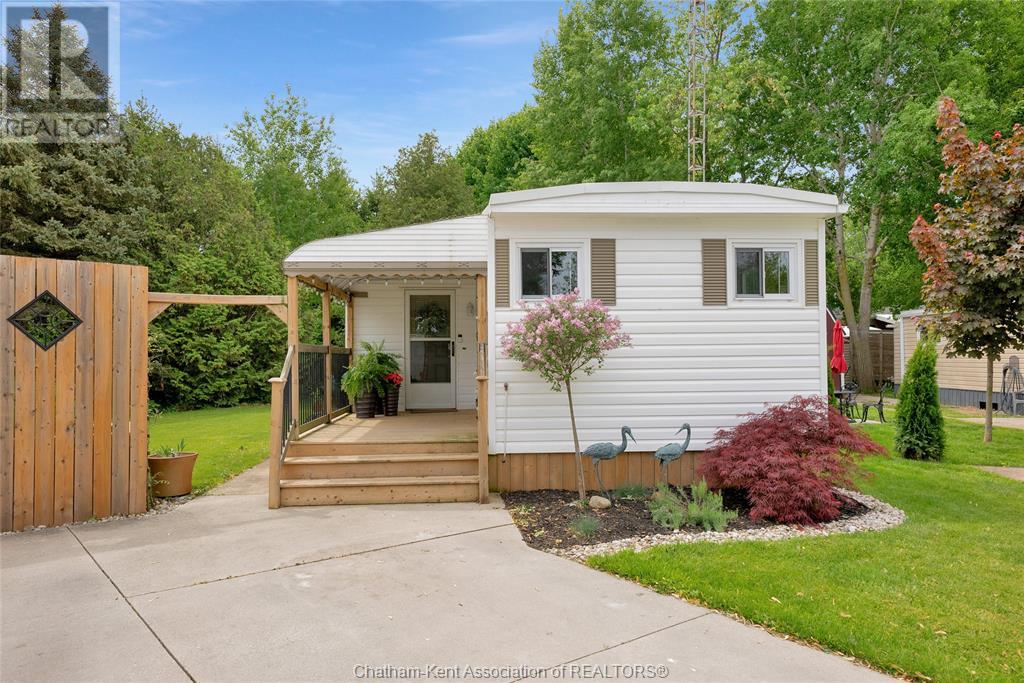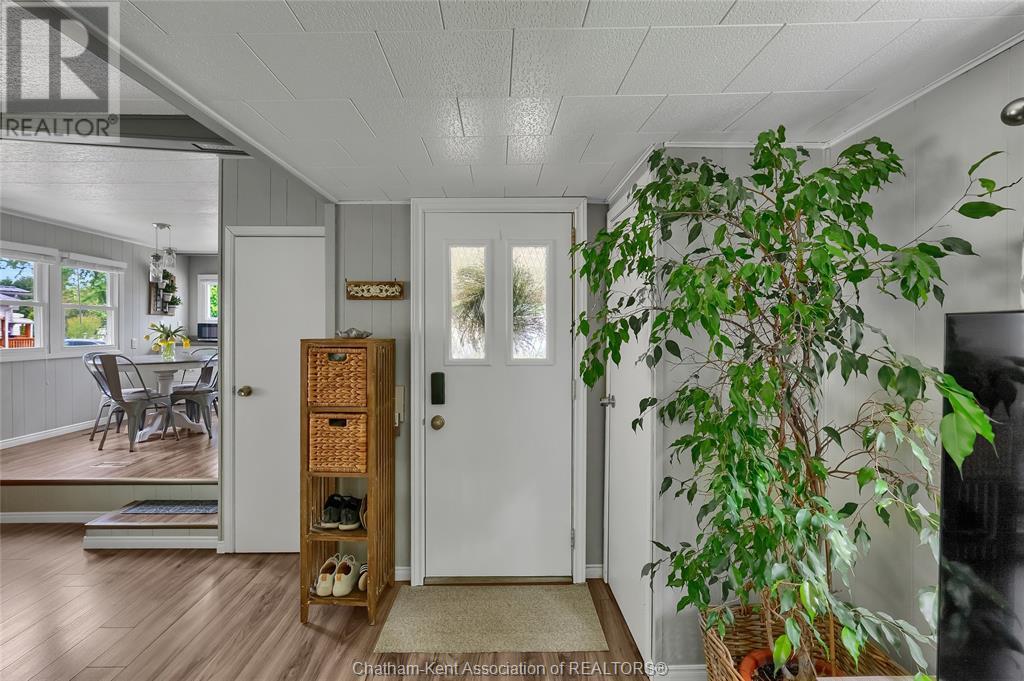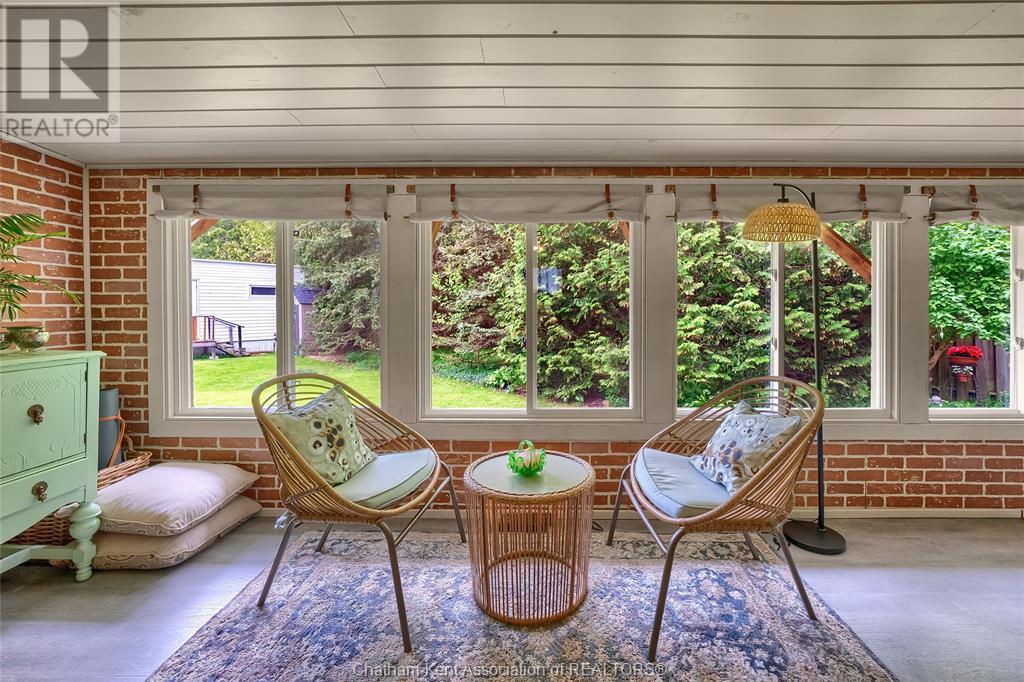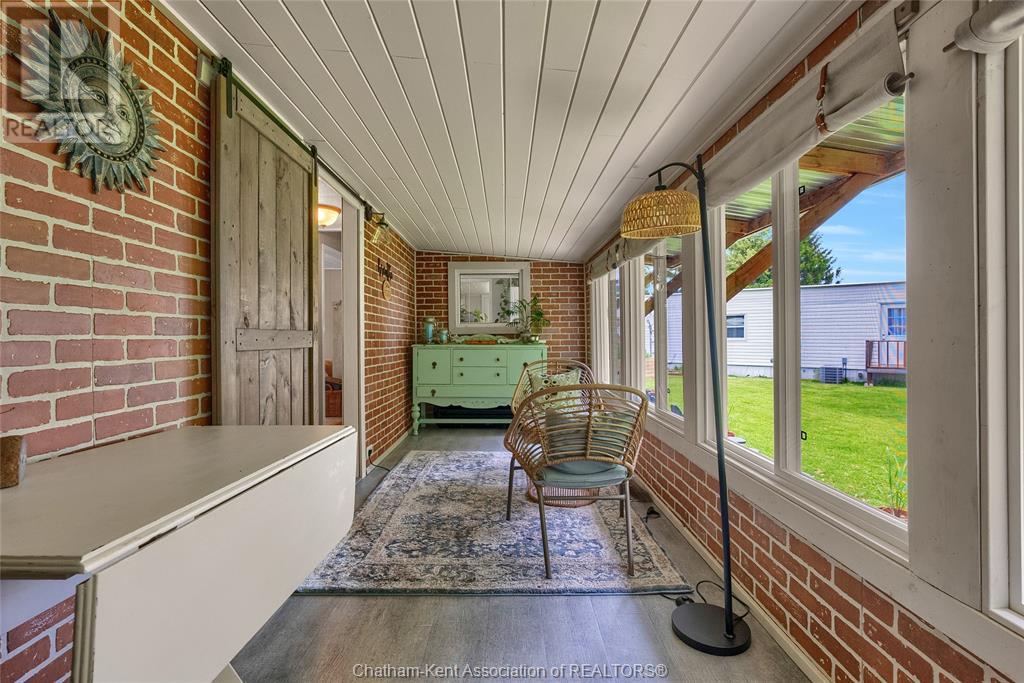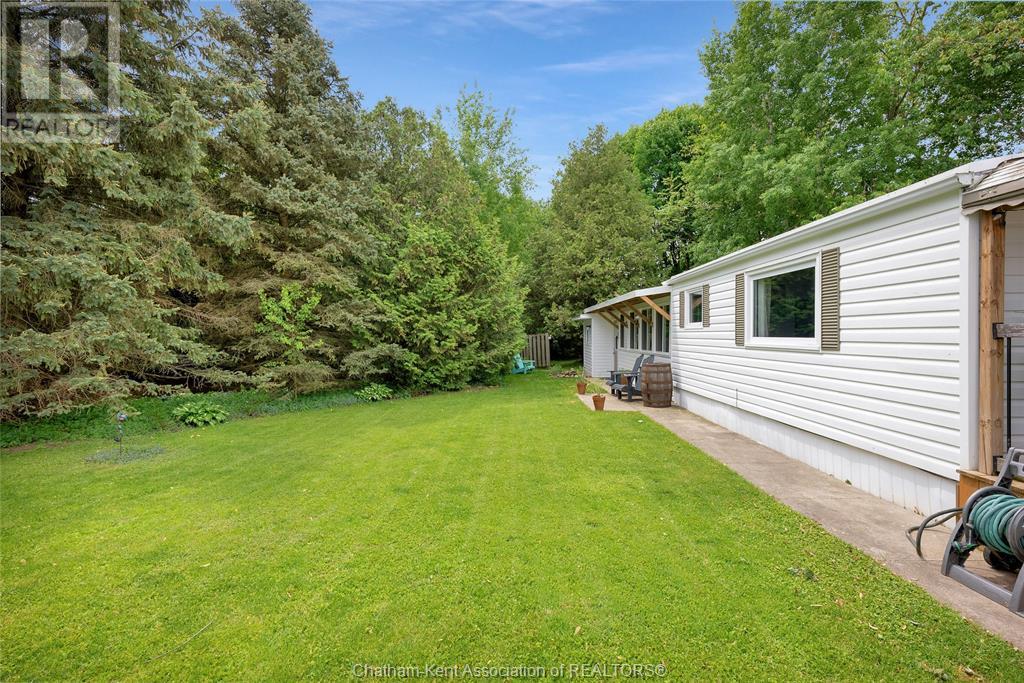22220 Charing Cross Road Unit# 16 Chatham, Ontario N7M 5V8
$189,900
Picture perfect and move-in ready! This adorable two bedroom home is located in the serene and peaceful 50+ community of Southside Estates. Retirement never looked so good in this light-filled, beautifully maintained home filled with updates, including roof (2024), furnace motor (2025) and kitchen (2022). With a generous sized living area, open to an eat-in kitchen, this home also offers a perfect office area. The four-season sunroom provides a perfect spot for curling up with a coffee and a good book. A good sized workshop/storage space is right off the sunroom. Two storage sheds round out this ideal down-sized option. A covered front porch and a nice size yard, complete with a treed backdrop and pond, are perfect for relaxing evenings. $707.65/month includes lot rent, common area maintenance, clubhouse access, reserve fund, water, sewer, and taxes. Park approval is required with a one-time $500 application fee. (Seller will payout reverse osmosis system and water softener prior to closing) Don't miss out on one of the nicest mobile homes you'll find in Chatham. (id:61445)
Open House
This property has open houses!
1:00 pm
Ends at:3:00 pm
Property Details
| MLS® Number | 25012573 |
| Property Type | Single Family |
| Features | Cul-de-sac, Double Width Or More Driveway, Concrete Driveway |
Building
| BathroomTotal | 1 |
| BedroomsAboveGround | 2 |
| BedroomsTotal | 2 |
| ArchitecturalStyle | Mobile Home |
| ConstructionStyleAttachment | Detached |
| CoolingType | Central Air Conditioning |
| ExteriorFinish | Aluminum/vinyl |
| FlooringType | Carpeted, Laminate, Cushion/lino/vinyl |
| HeatingFuel | Electric |
| HeatingType | Furnace |
Land
| Acreage | No |
| LandscapeFeatures | Landscaped |
| SizeIrregular | 0x |
| SizeTotalText | 0x|under 1/4 Acre |
| ZoningDescription | Mh |
Rooms
| Level | Type | Length | Width | Dimensions |
|---|---|---|---|---|
| Main Level | Workshop | 7 ft ,9 in | 6 ft ,6 in | 7 ft ,9 in x 6 ft ,6 in |
| Main Level | Sunroom | 22 ft ,2 in | 6 ft ,4 in | 22 ft ,2 in x 6 ft ,4 in |
| Main Level | 4pc Bathroom | Measurements not available | ||
| Main Level | Office | 7 ft ,9 in | 6 ft ,11 in | 7 ft ,9 in x 6 ft ,11 in |
| Main Level | Bedroom | 9 ft ,9 in | 8 ft ,6 in | 9 ft ,9 in x 8 ft ,6 in |
| Main Level | Bedroom | 11 ft ,4 in | 10 ft ,9 in | 11 ft ,4 in x 10 ft ,9 in |
| Main Level | Kitchen | 11 ft ,4 in | 11 ft ,4 in | 11 ft ,4 in x 11 ft ,4 in |
| Main Level | Living Room | 18 ft ,5 in | 15 ft ,7 in | 18 ft ,5 in x 15 ft ,7 in |
https://www.realtor.ca/real-estate/28341193/22220-charing-cross-road-unit-16-chatham
Interested?
Contact us for more information
Kelly-Anne Appleton
Sales Person
425 Mcnaughton Ave W.
Chatham, Ontario N7L 4K4
Dane Appleton
Sales Person
425 Mcnaughton Ave W.
Chatham, Ontario N7L 4K4

