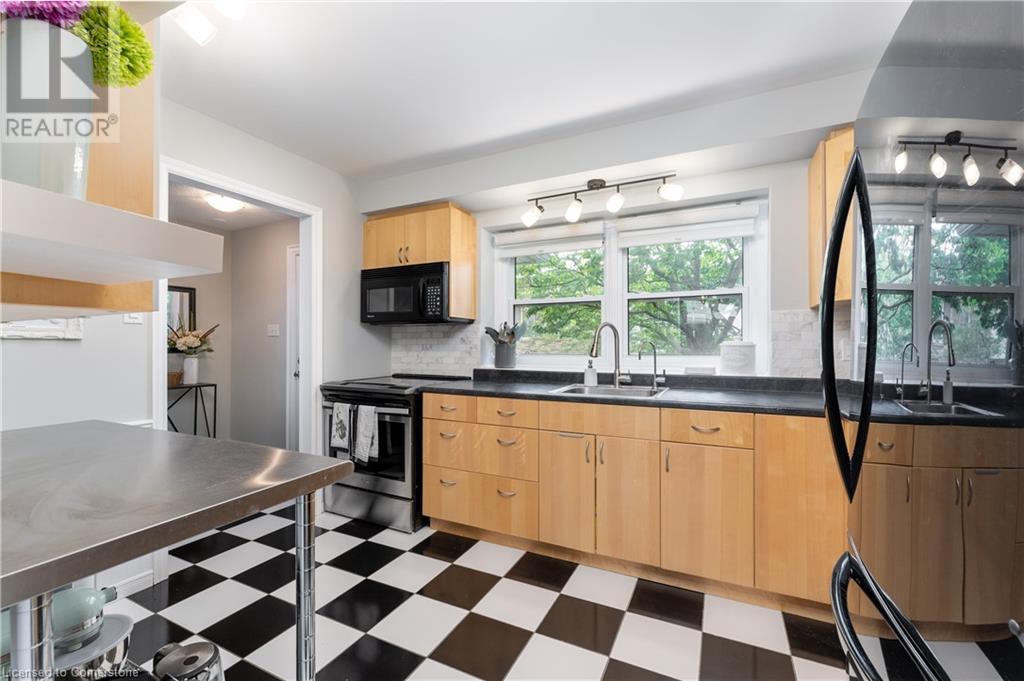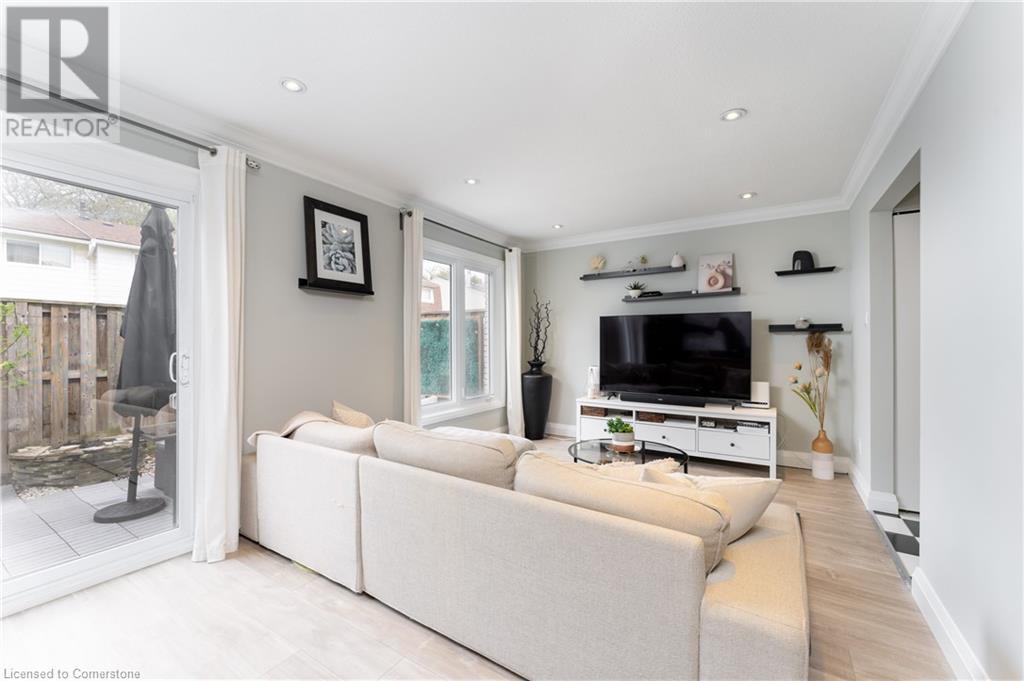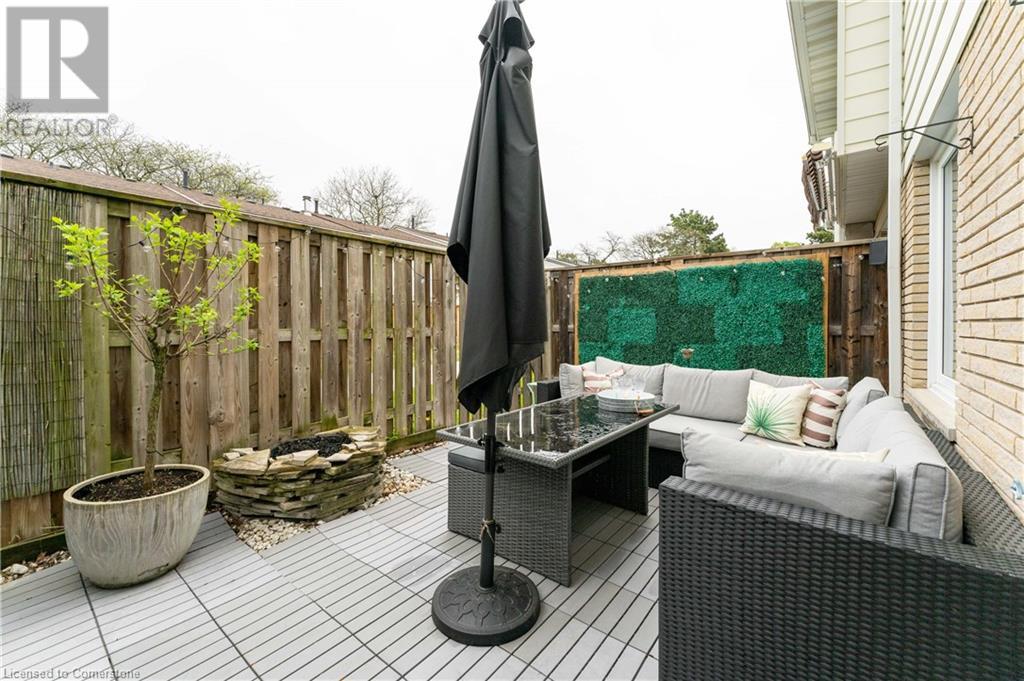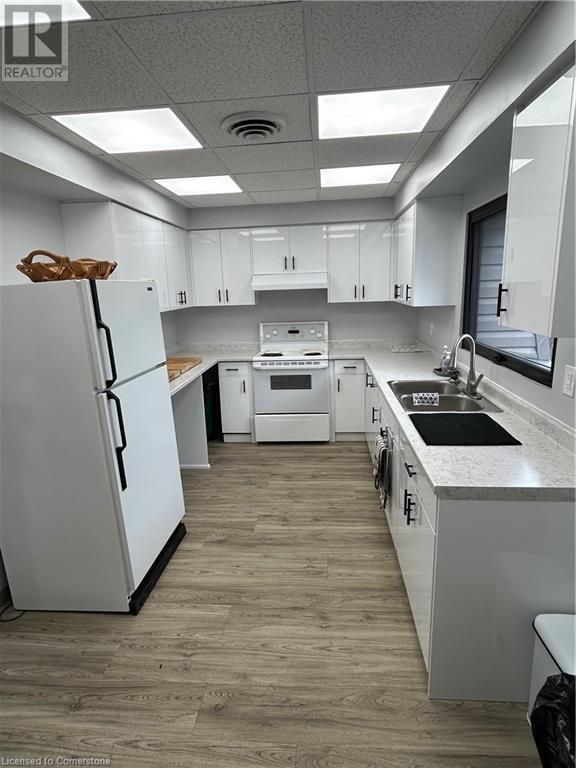2230 Upper Middle Road Unit# 4 Burlington, Ontario L7P 2Z9
$634,900Maintenance, Insurance, Cable TV, Landscaping, Property Management, Water, Parking
$714.84 Monthly
Maintenance, Insurance, Cable TV, Landscaping, Property Management, Water, Parking
$714.84 MonthlyThis lovely townhome is located in the Brant Hills community with 3 bedrooms, 2 washrooms, fenced in backyard and 2 underground parking spots. This home is spacious, clean, and ready to move in. With loads of upgrades, including updated kitchen, and flooring. Professionally finished basement with walk-out to underground parking, right outside your door. The Forest Heights complex is tucked away in a quiet, private setting and perfect for young families or retirees. Walking distance to schools, shopping and minutes to all major highways. Amenities Include: Indoor Pool & Renovated Party Room. (id:61445)
Open House
This property has open houses!
2:00 pm
Ends at:4:00 pm
2:00 pm
Ends at:4:00 pm
Property Details
| MLS® Number | 40730674 |
| Property Type | Single Family |
| AmenitiesNearBy | Golf Nearby, Hospital, Park, Public Transit, Schools |
| CommunityFeatures | Community Centre |
| EquipmentType | Water Heater |
| ParkingSpaceTotal | 2 |
| RentalEquipmentType | Water Heater |
Building
| BathroomTotal | 2 |
| BedroomsAboveGround | 3 |
| BedroomsTotal | 3 |
| Amenities | Party Room |
| Appliances | Dryer, Microwave, Refrigerator, Stove, Washer, Window Coverings |
| ArchitecturalStyle | 2 Level |
| BasementDevelopment | Finished |
| BasementType | Full (finished) |
| ConstructionStyleAttachment | Attached |
| CoolingType | Central Air Conditioning |
| ExteriorFinish | Brick |
| FireplacePresent | Yes |
| FireplaceTotal | 1 |
| FoundationType | Poured Concrete |
| HalfBathTotal | 1 |
| HeatingType | Forced Air |
| StoriesTotal | 2 |
| SizeInterior | 1276 Sqft |
| Type | Row / Townhouse |
| UtilityWater | Municipal Water |
Parking
| Underground | |
| None |
Land
| Acreage | No |
| LandAmenities | Golf Nearby, Hospital, Park, Public Transit, Schools |
| Sewer | Municipal Sewage System |
| SizeTotalText | Unknown |
| ZoningDescription | Rl6 |
Rooms
| Level | Type | Length | Width | Dimensions |
|---|---|---|---|---|
| Second Level | 4pc Bathroom | 10'11'' x 7'3'' | ||
| Second Level | Bedroom | 9'7'' x 9'7'' | ||
| Second Level | Bedroom | 11'2'' x 13'1'' | ||
| Second Level | Primary Bedroom | 14'6'' x 10'0'' | ||
| Basement | Laundry Room | 6'11'' x 8'1'' | ||
| Basement | Family Room | 18'7'' x 10'10'' | ||
| Basement | Office | 10'11'' x 9'2'' | ||
| Main Level | 2pc Bathroom | 2'7'' x 6'6'' | ||
| Main Level | Kitchen | 11'7'' x 8'7'' | ||
| Main Level | Dining Room | 8'7'' x 9'0'' | ||
| Main Level | Living Room | 18'10'' x 10'11'' |
https://www.realtor.ca/real-estate/28343888/2230-upper-middle-road-unit-4-burlington
Interested?
Contact us for more information
Amanda Boland
Salesperson
2691 Credit Valley Road Unit 103
Mississauga, Ontario L5M 7A1















































