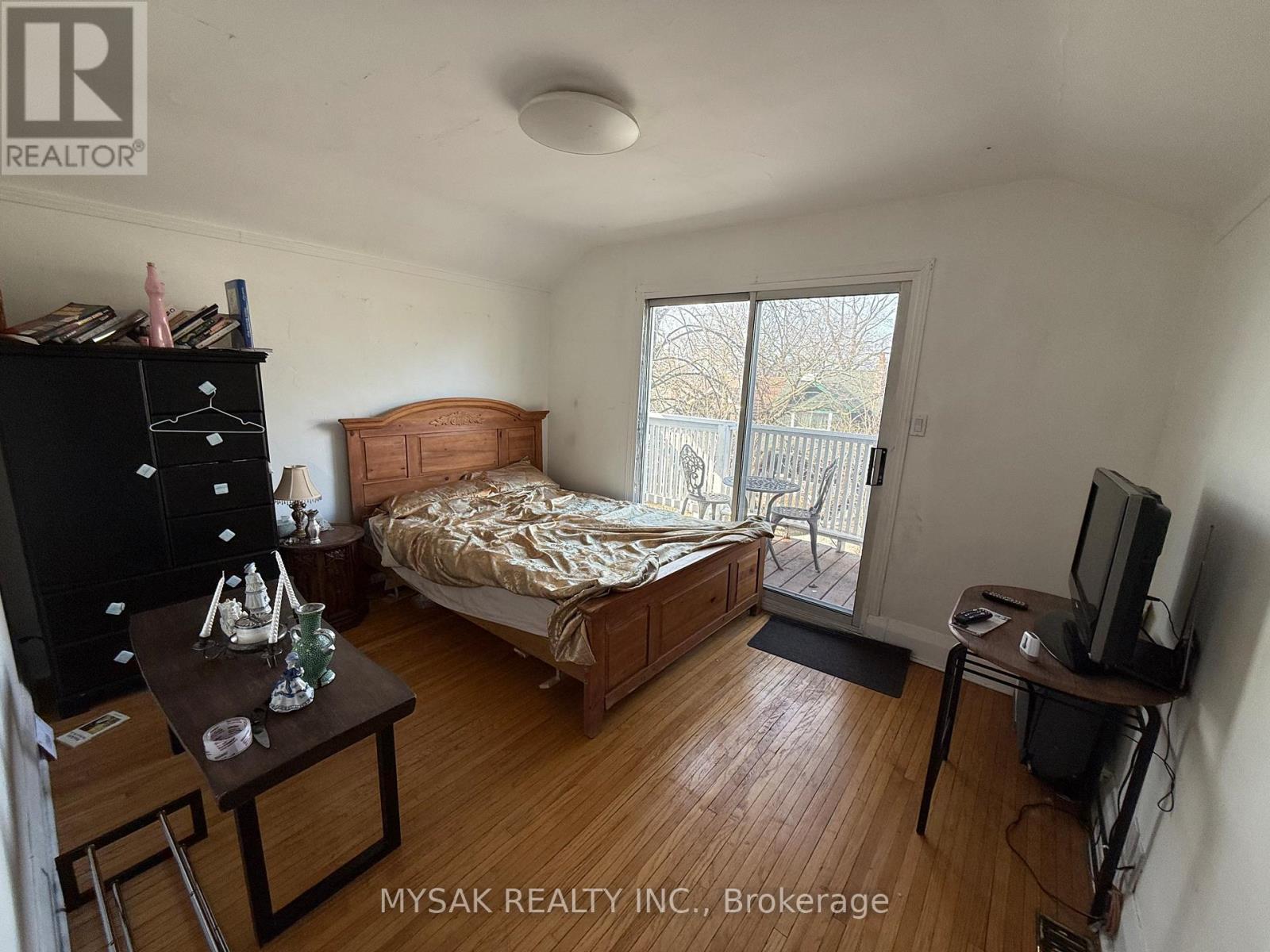225 Gainsborough Road Toronto, Ontario M4L 3C7
$1,100,000
Rare opportunity to own a detached triplex in the Upper Beaches, featuring 2 spacious self-contained 1-bedroom units & sun-filled 2 bedroom unit. The upper-floor unit boasts 2 balconies, main-floor unit offers a walkout to a deck and luscious backyard, and the lower unit has a separate entrance and $13,000 worth in upgrades. 1 unit is VACANT (upper level). Conveniently located just 5 minutes from The Beaches, Coxwell TTC Station, and Danforth GO. Additional highlights include a detached garage, on-site laundry, AC installed in 2019 and roof updated in 2017. 1 parking spot included. (id:61445)
Property Details
| MLS® Number | E12053912 |
| Property Type | Single Family |
| Community Name | Woodbine Corridor |
| AmenitiesNearBy | Park, Public Transit |
| Features | Carpet Free |
| ParkingSpaceTotal | 1 |
| Structure | Shed |
Building
| BathroomTotal | 3 |
| BedroomsAboveGround | 2 |
| BedroomsBelowGround | 1 |
| BedroomsTotal | 3 |
| Appliances | Dishwasher, Dryer, Stove, Washer, Refrigerator |
| BasementDevelopment | Finished |
| BasementFeatures | Separate Entrance |
| BasementType | N/a (finished) |
| ConstructionStyleAttachment | Detached |
| ExteriorFinish | Brick |
| FireplacePresent | Yes |
| FlooringType | Laminate, Ceramic, Hardwood, Tile, Vinyl |
| FoundationType | Brick |
| HeatingFuel | Natural Gas |
| HeatingType | Forced Air |
| StoriesTotal | 2 |
| Type | House |
| UtilityWater | Municipal Water |
Parking
| Detached Garage | |
| Garage |
Land
| Acreage | No |
| FenceType | Fenced Yard |
| LandAmenities | Park, Public Transit |
| Sewer | Sanitary Sewer |
| SizeDepth | 100 Ft |
| SizeFrontage | 25 Ft ,10 In |
| SizeIrregular | 25.84 X 100 Ft |
| SizeTotalText | 25.84 X 100 Ft |
Rooms
| Level | Type | Length | Width | Dimensions |
|---|---|---|---|---|
| Second Level | Living Room | 3.12 m | 3.9 m | 3.12 m x 3.9 m |
| Second Level | Kitchen | 3.45 m | 2.98 m | 3.45 m x 2.98 m |
| Second Level | Bedroom | 3.79 m | 3.04 m | 3.79 m x 3.04 m |
| Lower Level | Bedroom 3 | 3.79 m | 3.04 m | 3.79 m x 3.04 m |
| Lower Level | Living Room | 5.08 m | 3.26 m | 5.08 m x 3.26 m |
| Lower Level | Kitchen | 2.69 m | 2.49 m | 2.69 m x 2.49 m |
| Main Level | Living Room | 3.5 m | 4.2 m | 3.5 m x 4.2 m |
| Main Level | Bedroom | 3.56 m | 2.99 m | 3.56 m x 2.99 m |
| Main Level | Kitchen | 3.45 m | 2.98 m | 3.45 m x 2.98 m |
| Main Level | Bedroom | 3.29 m | 2.82 m | 3.29 m x 2.82 m |
Interested?
Contact us for more information
Samuel Ius
Salesperson
2358-A Bloor Street West
Toronto, Ontario M6S 1P3















