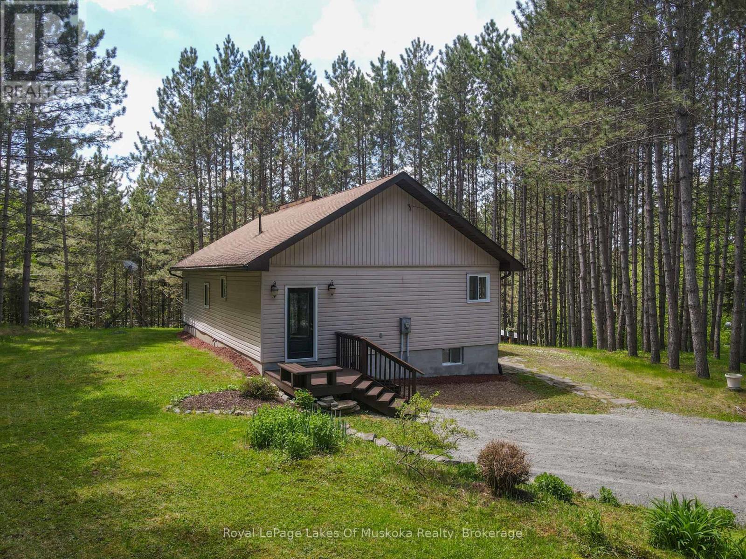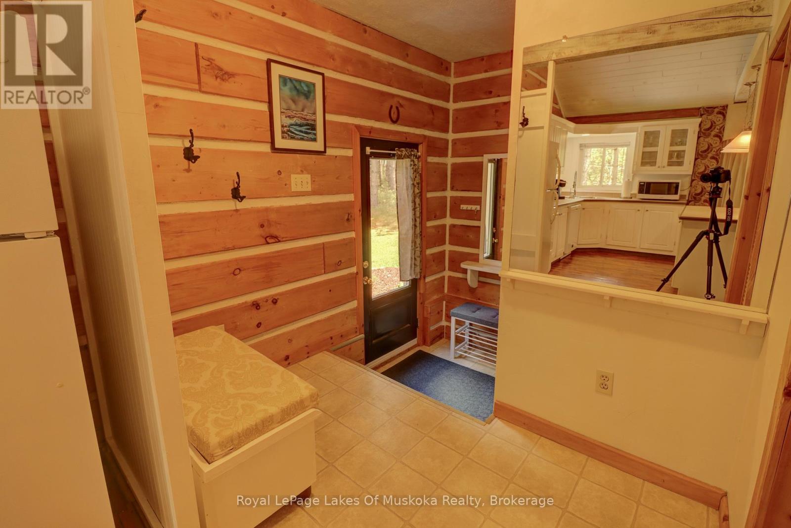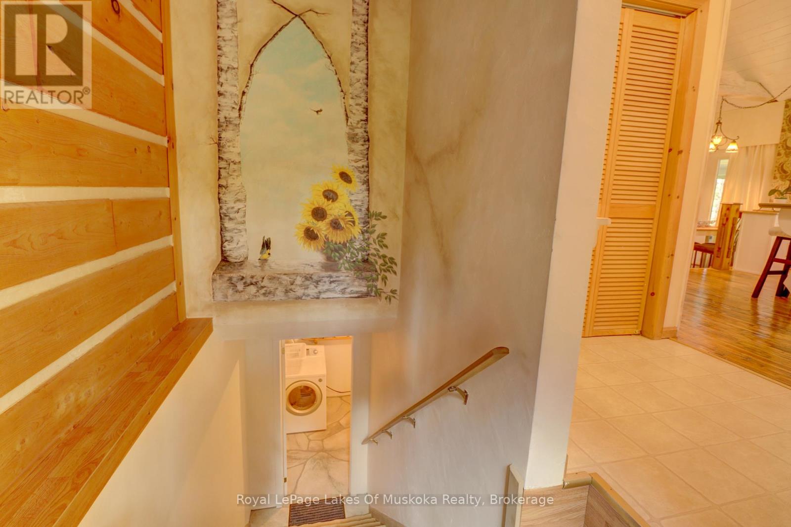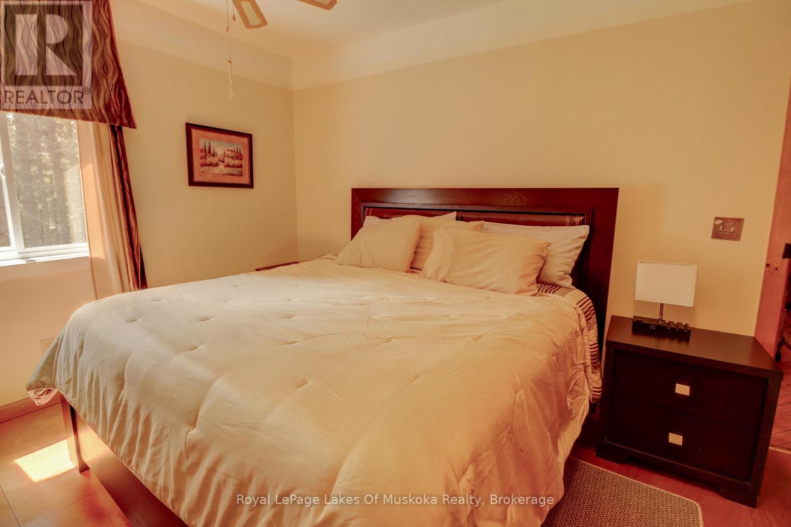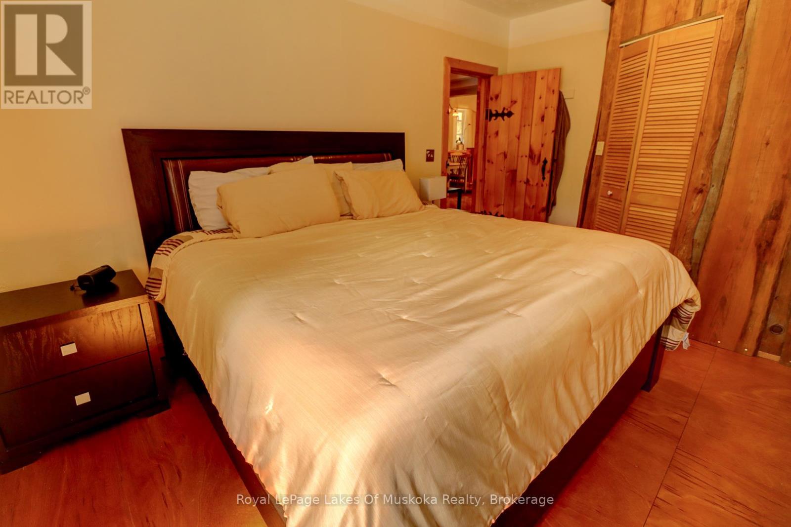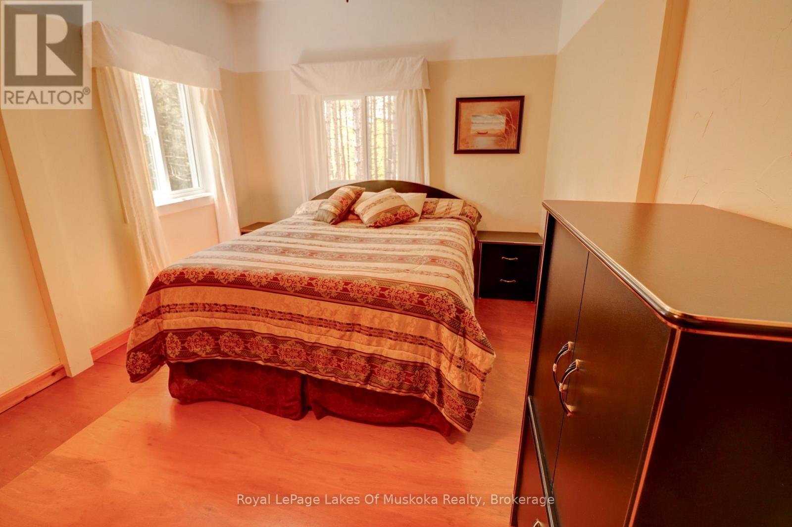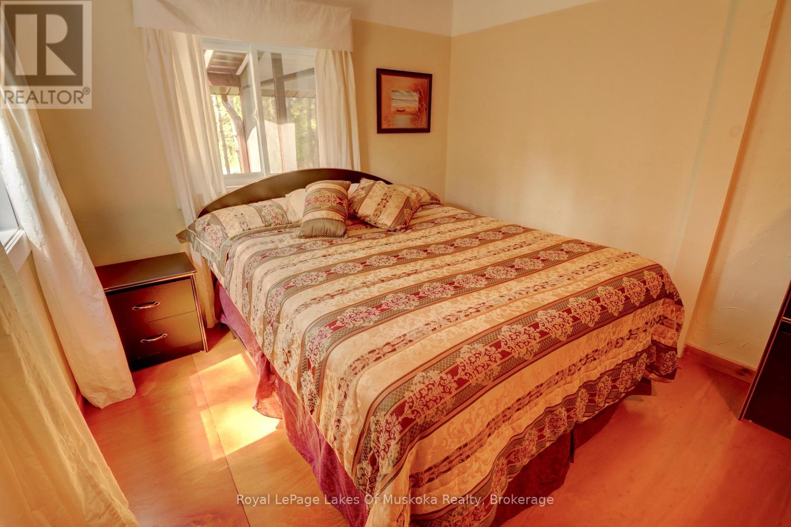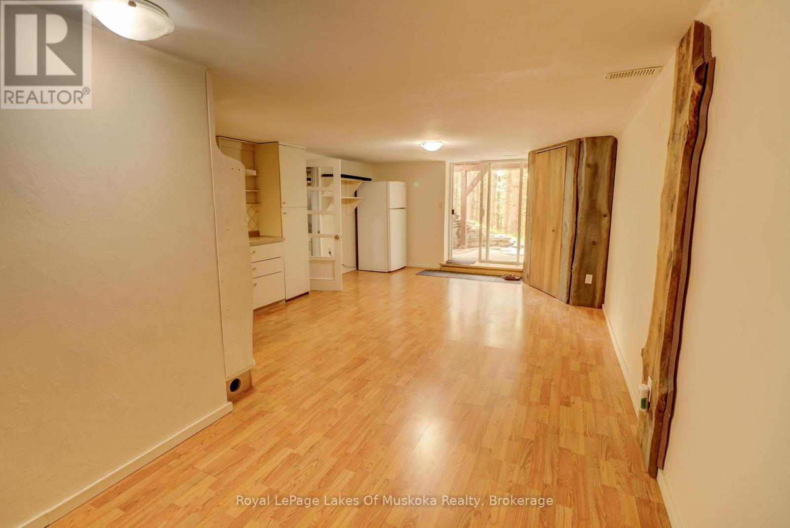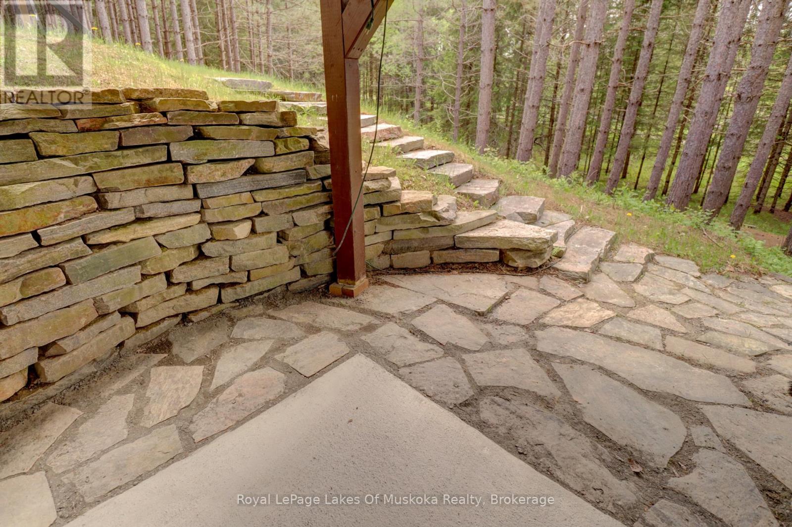226 Owl Lake Road Armour, Ontario P0A 1L0
$594,900
Welcome to this meticulously maintained 4-bedroom, 2-bath home, tucked away on a private and peaceful property. This spacious retreat features a cozy loft and a fully finished walkout basement with an in-law suiteperfect for extended family or guests. Inside, youll find a charming faux log interior that blends rustic warmth with modern comfort. Enjoy the outdoors from the large, screened-in porch, ideal for relaxing or entertaining. Located just minutes from a public golf course, boat launches, and a beautiful beach, this home offers the perfect balance of privacy and convenience to recreation. A true gem with space, style, and location! (id:61445)
Property Details
| MLS® Number | X12188122 |
| Property Type | Single Family |
| Community Name | Katrine |
| EquipmentType | Propane Tank |
| Features | Wooded Area, Rolling, Carpet Free, In-law Suite |
| ParkingSpaceTotal | 20 |
| RentalEquipmentType | Propane Tank |
| Structure | Deck, Patio(s), Porch, Shed |
Building
| BathroomTotal | 2 |
| BedroomsAboveGround | 3 |
| BedroomsBelowGround | 1 |
| BedroomsTotal | 4 |
| Age | 16 To 30 Years |
| Amenities | Fireplace(s) |
| Appliances | Water Heater, Dishwasher, Dryer, Satellite Dish, Stove, Washer, Window Coverings, Refrigerator |
| BasementDevelopment | Finished |
| BasementFeatures | Walk Out |
| BasementType | N/a (finished) |
| ConstructionStyleAttachment | Detached |
| CoolingType | Window Air Conditioner |
| ExteriorFinish | Vinyl Siding |
| FireplacePresent | Yes |
| FireplaceTotal | 1 |
| FoundationType | Block |
| HeatingFuel | Propane |
| HeatingType | Forced Air |
| StoriesTotal | 2 |
| SizeInterior | 2000 - 2500 Sqft |
| Type | House |
| UtilityWater | Drilled Well |
Parking
| No Garage |
Land
| AccessType | Year-round Access |
| Acreage | Yes |
| Sewer | Septic System |
| SizeDepth | 491 Ft |
| SizeFrontage | 267 Ft |
| SizeIrregular | 267 X 491 Ft |
| SizeTotalText | 267 X 491 Ft|2 - 4.99 Acres |
| ZoningDescription | Rural Residential |
Rooms
| Level | Type | Length | Width | Dimensions |
|---|---|---|---|---|
| Basement | Kitchen | 9.98 m | 4.16 m | 9.98 m x 4.16 m |
| Basement | Utility Room | 6.4 m | 2.84 m | 6.4 m x 2.84 m |
| Basement | Other | 2.81 m | 1.39 m | 2.81 m x 1.39 m |
| Basement | Laundry Room | 2.83 m | 2.03 m | 2.83 m x 2.03 m |
| Basement | Bedroom 4 | 4.16 m | 2.74 m | 4.16 m x 2.74 m |
| Main Level | Kitchen | 4.34 m | 4.16 m | 4.34 m x 4.16 m |
| Main Level | Living Room | 5.53 m | 4.39 m | 5.53 m x 4.39 m |
| Main Level | Primary Bedroom | 4.69 m | 3.04 m | 4.69 m x 3.04 m |
| Main Level | Bedroom 2 | 4.39 m | 2.33 m | 4.39 m x 2.33 m |
| Main Level | Bedroom 3 | 3.04 m | 3.04 m | 3.04 m x 3.04 m |
| Main Level | Other | 6.52 m | 2.33 m | 6.52 m x 2.33 m |
| Main Level | Foyer | 3.09 m | 3.04 m | 3.09 m x 3.04 m |
| Upper Level | Loft | 4.39 m | 3.09 m | 4.39 m x 3.09 m |
Utilities
| Electricity | Installed |
https://www.realtor.ca/real-estate/28398979/226-owl-lake-road-armour-katrine-katrine
Interested?
Contact us for more information
Nancy Carr
Salesperson
76 Centre Street North
Huntsville, Ontario P1H 2P4

