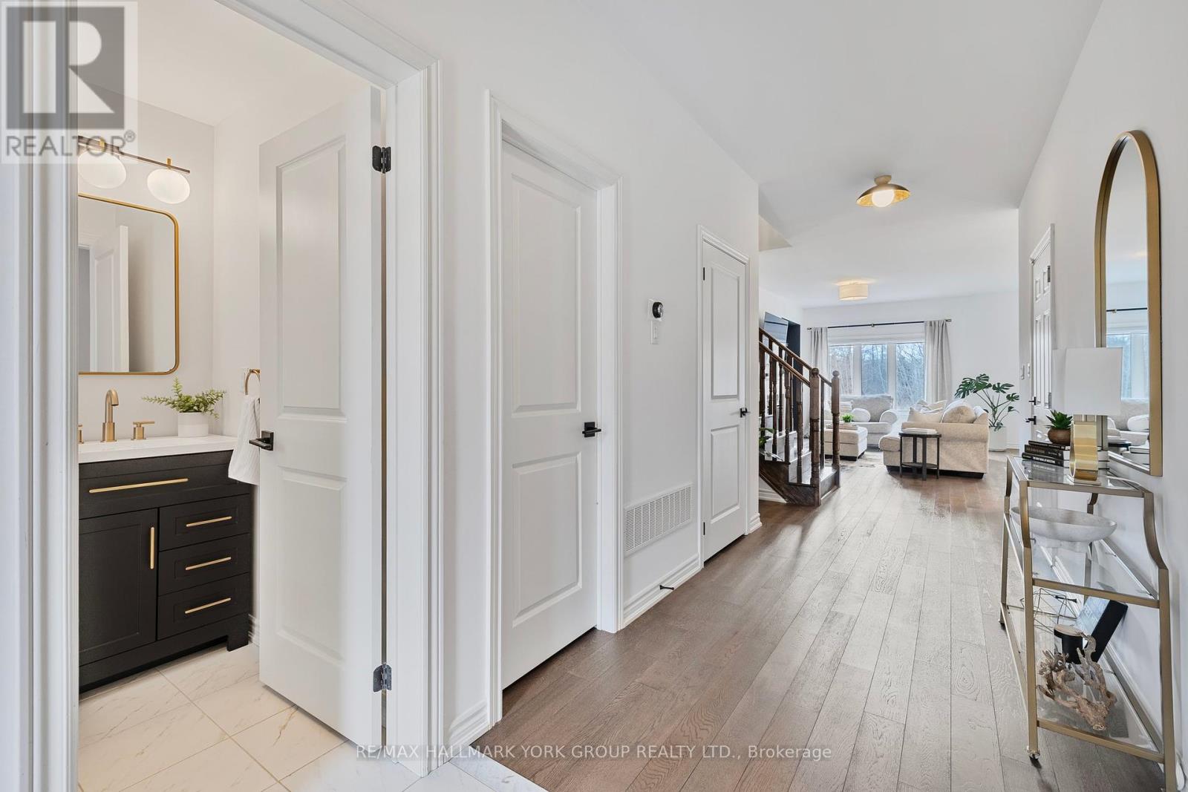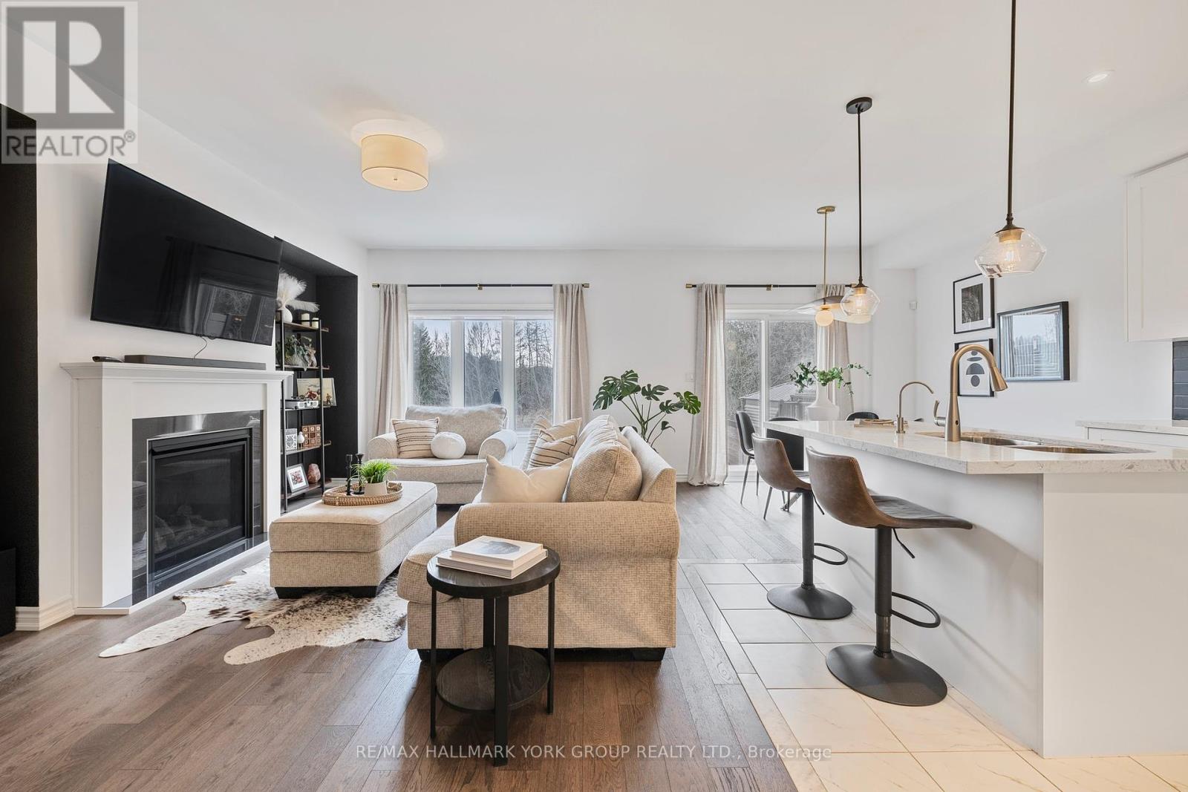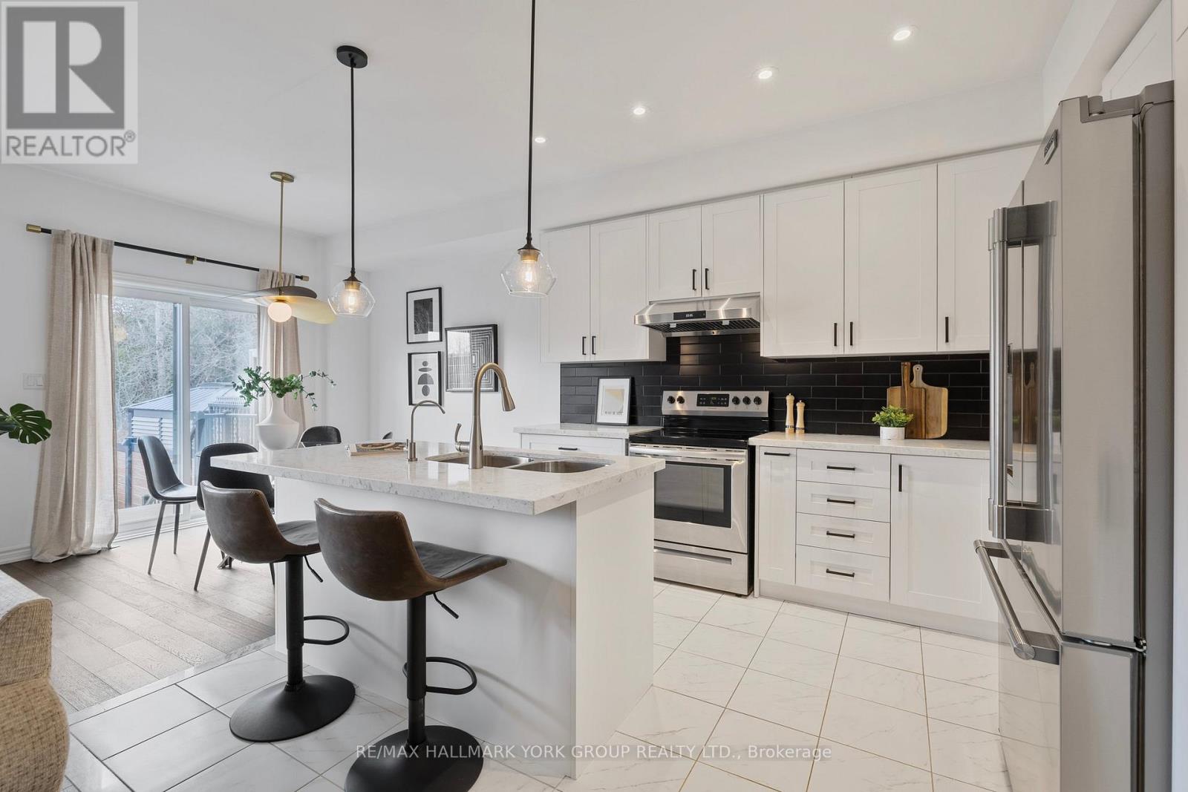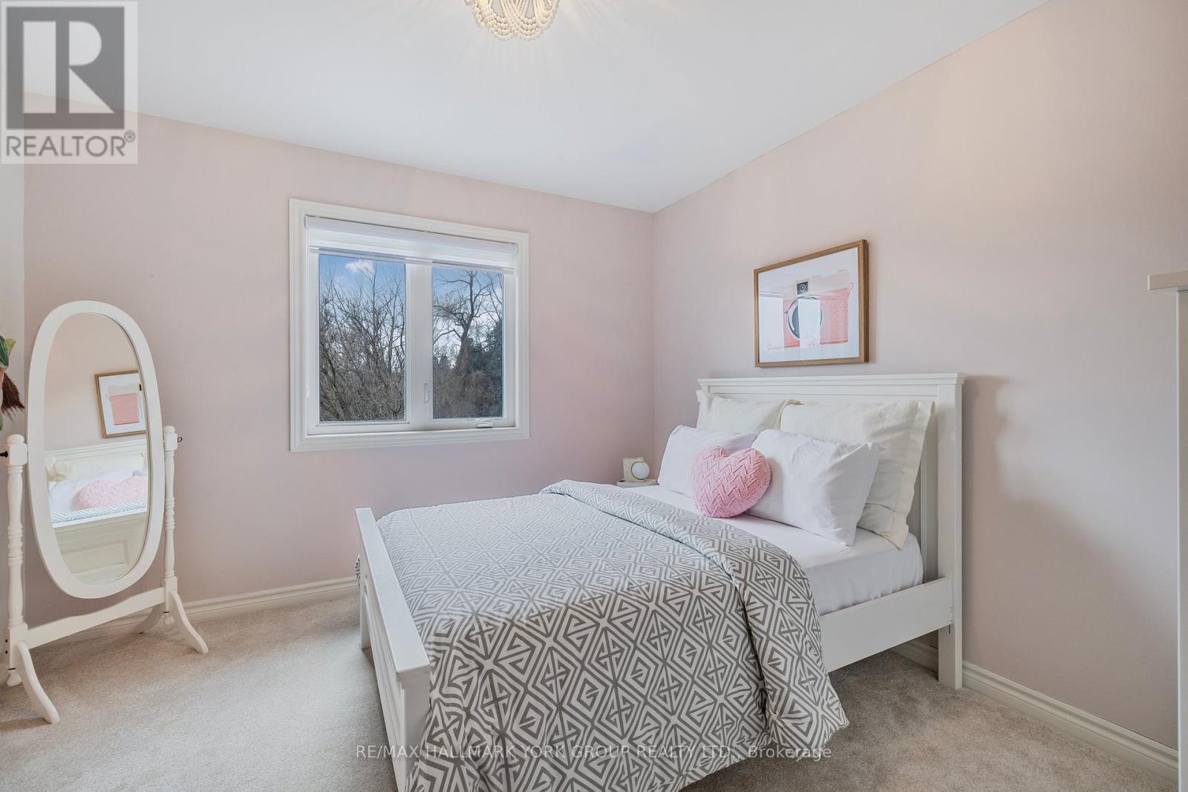23 Gord Matthews Way Uxbridge, Ontario L9P 0E9
$979,000Maintenance, Parcel of Tied Land
$161.78 Monthly
Maintenance, Parcel of Tied Land
$161.78 MonthlyWelcome To This Absolute Beauty With Sunset Views! Backing On To Open Space With Western Exposure, This Stunning Townhome Offers Daily Sunsets & An Elegantly Landscaped Fenced Private Backyard With No Neighbours Behind! Featuring 9-ft Ceilings On The Main Floor, Hardwood Floors, Pot Lights & A Chef's Kitchen With Quartz Counters, Large Centre Island, Stainless Steel Appliances & Modern Backsplash. The Open Concept Layout Flows Seamlessly To A Cozy Family Room With Gas Fireplace. Breakfast Area Features A Walk-Out To Deck & Stone Patio With Gorgeous Nature Views - Incredible For Entertaining Family & Friends! Spacious Primary Bedroom With Walk-In Closet & 5 Piece Ensuite Bathroom. Two Additional Bedrooms With Jack & Jill Ensuite Bath & Walk-In Closets. Full Unfinished Basement Featuring Sizeable Windows & Rough-In For A Bathroom. Finishes & Features Including Direct Garage Access, Convenient 2nd Floor Laundry, Newer Dishwasher, Washing & Drying Machines, Water Softener, Reverse Osmosis System & Much More! Ideal Location Only Steps To Grocery Stores, Restaurants, Shopping Centres & Gas Stations - Wow! (id:61445)
Property Details
| MLS® Number | N12072781 |
| Property Type | Single Family |
| Community Name | Uxbridge |
| ParkingSpaceTotal | 3 |
Building
| BathroomTotal | 3 |
| BedroomsAboveGround | 3 |
| BedroomsTotal | 3 |
| Appliances | Dishwasher, Dryer, Garage Door Opener, Stove, Washer, Water Softener, Window Coverings, Refrigerator |
| BasementType | Full |
| ConstructionStyleAttachment | Attached |
| CoolingType | Central Air Conditioning |
| ExteriorFinish | Brick, Stone |
| FireplacePresent | Yes |
| FlooringType | Ceramic, Hardwood, Carpeted |
| FoundationType | Concrete |
| HalfBathTotal | 1 |
| HeatingFuel | Natural Gas |
| HeatingType | Forced Air |
| StoriesTotal | 2 |
| SizeInterior | 1500 - 2000 Sqft |
| Type | Row / Townhouse |
| UtilityWater | Municipal Water |
Parking
| Attached Garage | |
| Garage |
Land
| Acreage | No |
| Sewer | Sanitary Sewer |
| SizeDepth | 105 Ft ,6 In |
| SizeFrontage | 23 Ft |
| SizeIrregular | 23 X 105.5 Ft |
| SizeTotalText | 23 X 105.5 Ft |
Rooms
| Level | Type | Length | Width | Dimensions |
|---|---|---|---|---|
| Main Level | Kitchen | 3.56 m | 3.09 m | 3.56 m x 3.09 m |
| Main Level | Dining Room | 3.09 m | 2.78 m | 3.09 m x 2.78 m |
| Main Level | Family Room | 5.32 m | 3.52 m | 5.32 m x 3.52 m |
| Upper Level | Primary Bedroom | 3.94 m | 3.7 m | 3.94 m x 3.7 m |
| Upper Level | Bedroom 2 | 3.43 m | 3.31 m | 3.43 m x 3.31 m |
| Upper Level | Bedroom 3 | 3.32 m | 3.32 m | 3.32 m x 3.32 m |
https://www.realtor.ca/real-estate/28145039/23-gord-matthews-way-uxbridge-uxbridge
Interested?
Contact us for more information
Matthew Miller
Salesperson
25 Millard Ave West Unit B - 2nd Flr
Newmarket, Ontario L3Y 7R5
Sandy Thamaly
Salesperson
25 Millard Ave West Unit B - 2nd Flr
Newmarket, Ontario L3Y 7R5




























