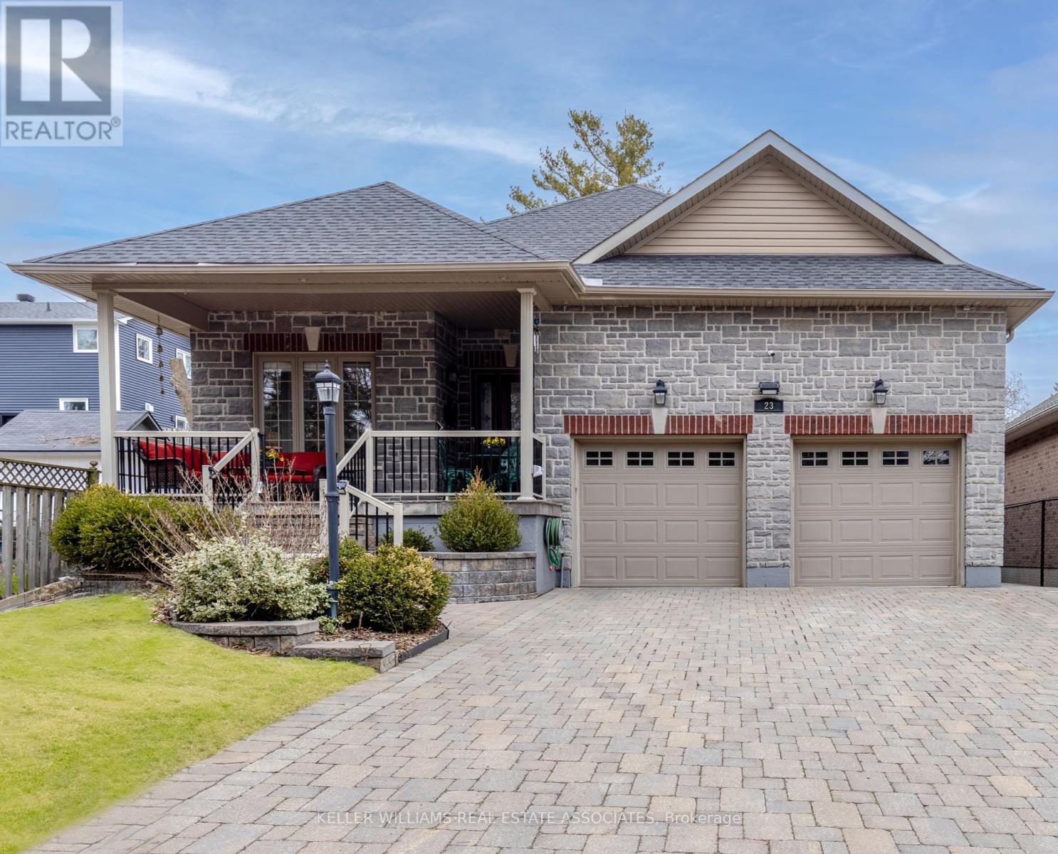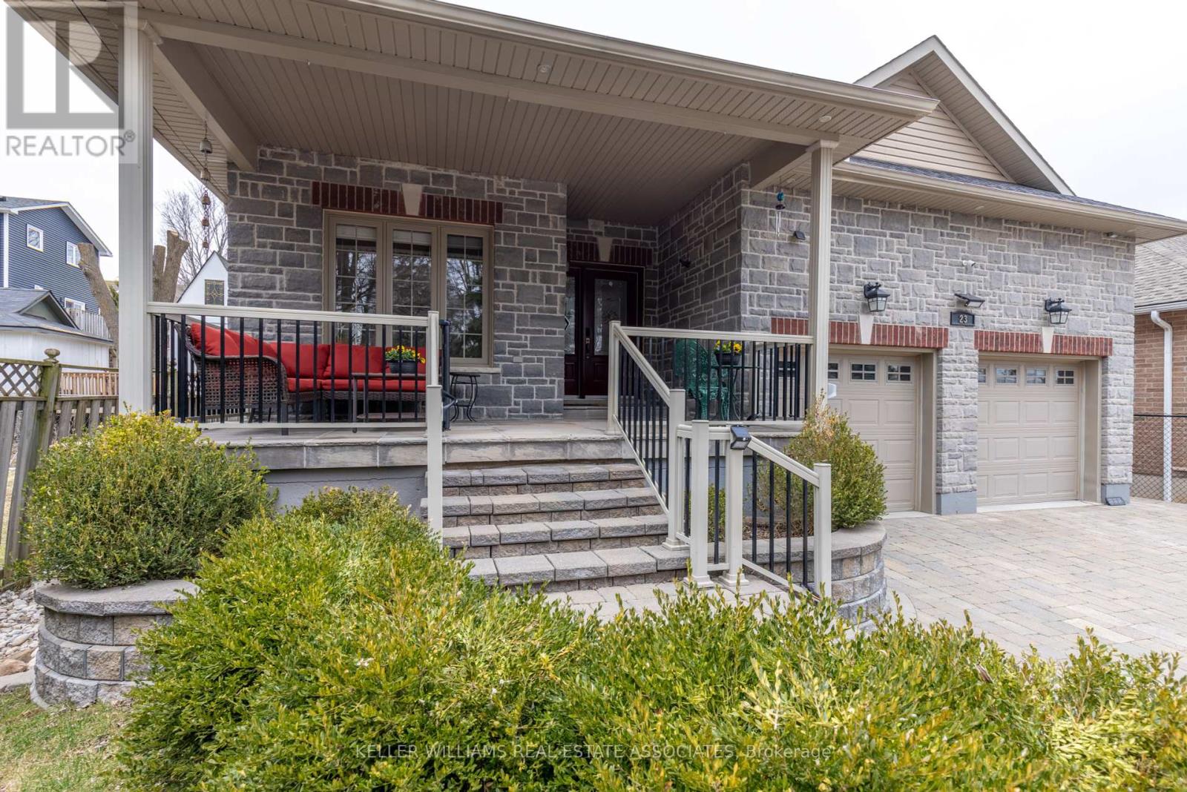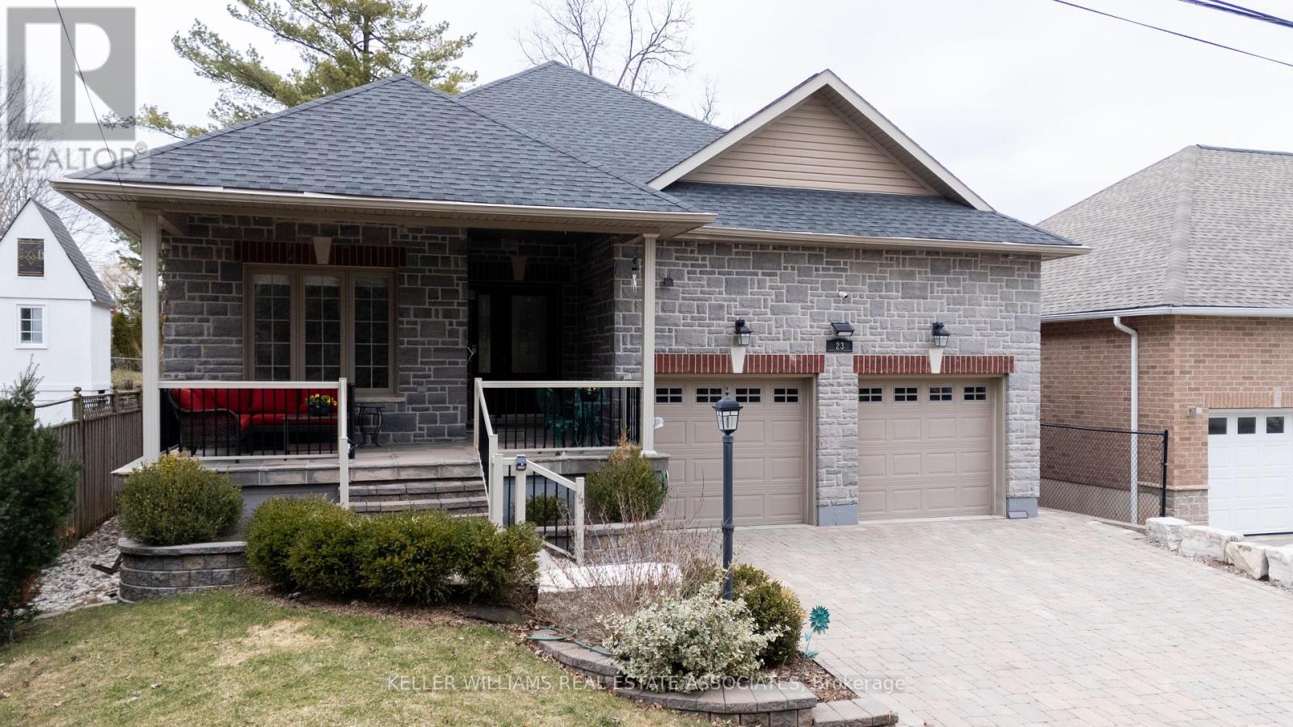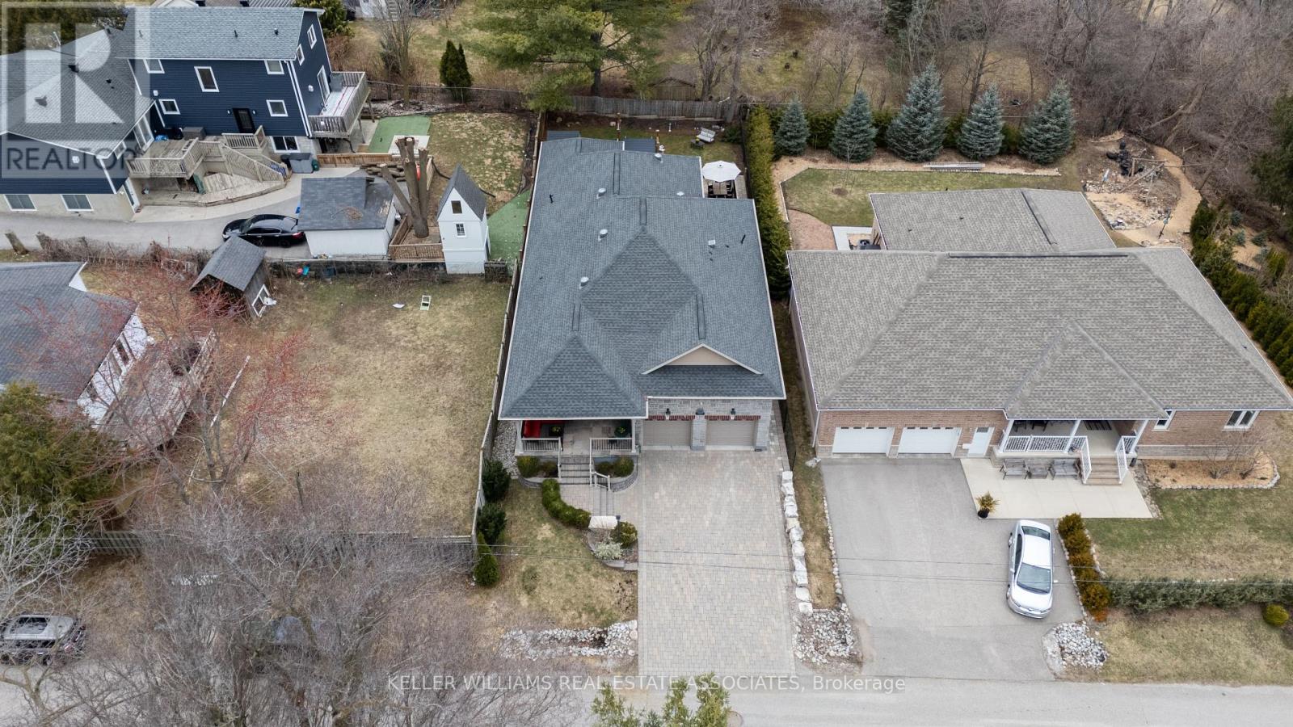23 Kennedy Street Halton Hills, Ontario L7G 2R8
$1,698,000
This charming 3+2 bedroom bungalow boasts a stunning design, complete with a large covered front veranda and beautiful landscaping. Impressive 9-foot ceilings and a 10-foot valance coffered ceiling with built-in LED lighting adorn the great room, complemented by crown moulding throughout. Enjoy an abundance of natural light from numerous sun tunnels. The open-concept, family-sized kitchen is perfect for entertaining, featuring a spacious island, granite countertops, stainless steel appliances, and two pantries for added convenience. The bedroom walk-in closets with custom shelving provide a touch of luxury, while tile and hardwood floors flow seamlessly throughout the main floor. Experience indoor-outdoor living at its best with a wrap around deck adjacent to the Swim Spa, which is accessible from the kitchen and great room. The basement has a separate side entrance and is beautifully finished with a full kitchen, laundry, extra bedrooms, and a recreation room featuring a pool table. The exterior Leaf Filter gutter guards minimize maintenance and make life easier. Conveniently located on a quiet street within walking distance to the downtown farmers market, the GO train, shops, and much more, this home is a true gem. (id:61445)
Property Details
| MLS® Number | W12074122 |
| Property Type | Single Family |
| Community Name | Georgetown |
| ParkingSpaceTotal | 6 |
| Structure | Deck, Shed |
Building
| BathroomTotal | 5 |
| BedroomsAboveGround | 3 |
| BedroomsBelowGround | 2 |
| BedroomsTotal | 5 |
| Appliances | Water Heater, Dishwasher, Dryer, Microwave, Stove, Washer, Water Softener, Refrigerator |
| ArchitecturalStyle | Bungalow |
| BasementDevelopment | Finished |
| BasementType | N/a (finished) |
| ConstructionStyleAttachment | Detached |
| CoolingType | Central Air Conditioning, Air Exchanger |
| ExteriorFinish | Brick |
| FireplacePresent | Yes |
| FireplaceTotal | 1 |
| FlooringType | Laminate, Hardwood |
| FoundationType | Poured Concrete |
| HalfBathTotal | 1 |
| HeatingFuel | Natural Gas |
| HeatingType | Forced Air |
| StoriesTotal | 1 |
| SizeInterior | 2000 - 2500 Sqft |
| Type | House |
| UtilityWater | Municipal Water |
Parking
| Attached Garage | |
| Garage |
Land
| Acreage | No |
| Sewer | Sanitary Sewer |
| SizeDepth | 131 Ft ,10 In |
| SizeFrontage | 47 Ft ,10 In |
| SizeIrregular | 47.9 X 131.9 Ft |
| SizeTotalText | 47.9 X 131.9 Ft |
Rooms
| Level | Type | Length | Width | Dimensions |
|---|---|---|---|---|
| Basement | Kitchen | 5.99 m | 3.96 m | 5.99 m x 3.96 m |
| Basement | Bedroom | 3.47 m | 3.63 m | 3.47 m x 3.63 m |
| Basement | Recreational, Games Room | 4.87 m | 3.45 m | 4.87 m x 3.45 m |
| Basement | Bedroom | 2.99 m | 2.64 m | 2.99 m x 2.64 m |
| Basement | Office | 2.89 m | 2.63 m | 2.89 m x 2.63 m |
| Basement | Living Room | 4.77 m | 3.96 m | 4.77 m x 3.96 m |
| Ground Level | Great Room | 5.05 m | 4.72 m | 5.05 m x 4.72 m |
| Ground Level | Dining Room | 6.14 m | 3.53 m | 6.14 m x 3.53 m |
| Ground Level | Kitchen | 6.14 m | 3.86 m | 6.14 m x 3.86 m |
| Ground Level | Primary Bedroom | 4.2 m | 3.7 m | 4.2 m x 3.7 m |
| Ground Level | Bedroom 2 | 4.82 m | 3.43 m | 4.82 m x 3.43 m |
| Ground Level | Bedroom 3 | 4.01 m | 3.91 m | 4.01 m x 3.91 m |
https://www.realtor.ca/real-estate/28148057/23-kennedy-street-halton-hills-georgetown-georgetown
Interested?
Contact us for more information
Dan Gubert
Salesperson
7145 West Credit Ave B1 #100
Mississauga, Ontario L5N 6J7


















































