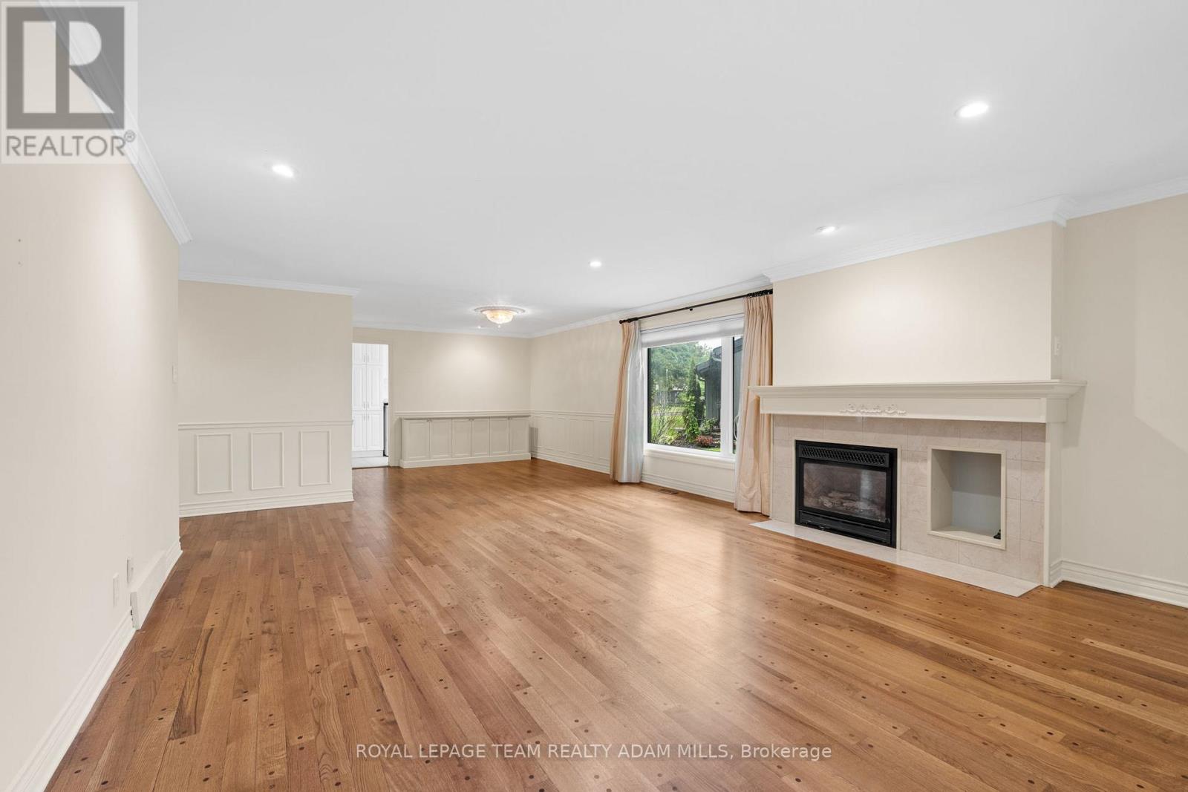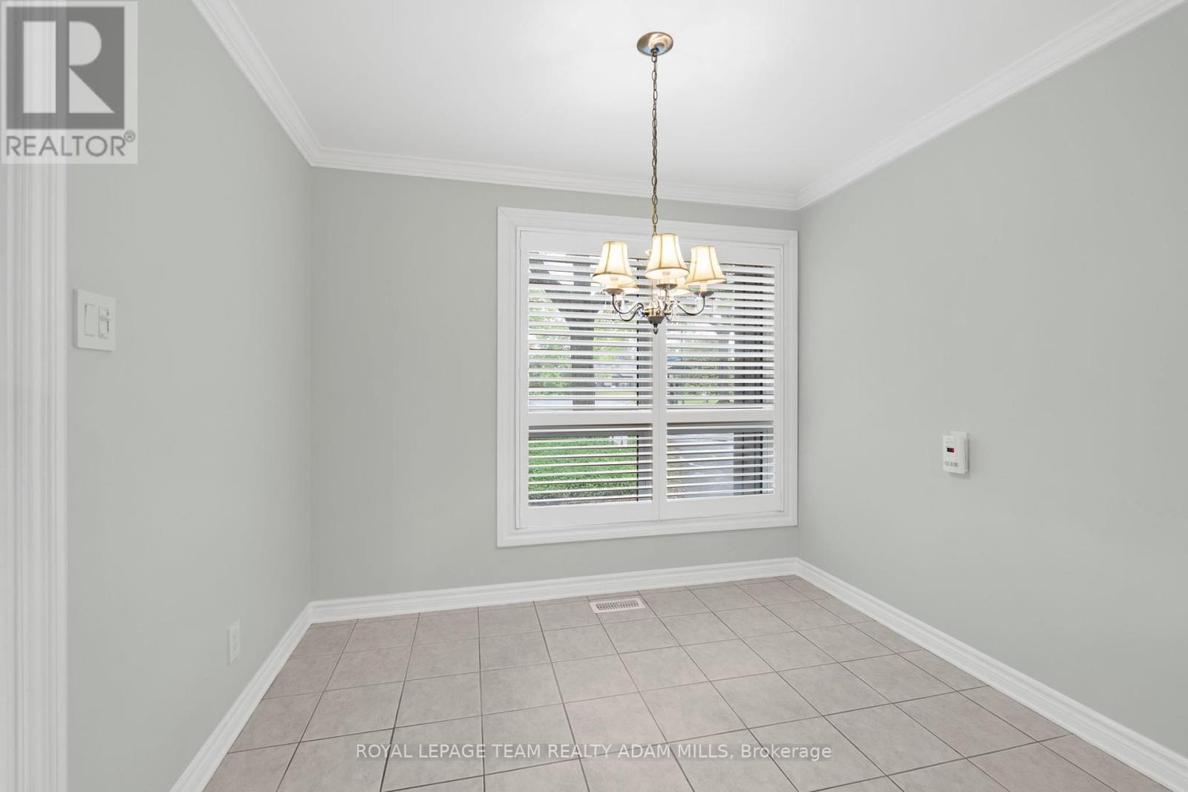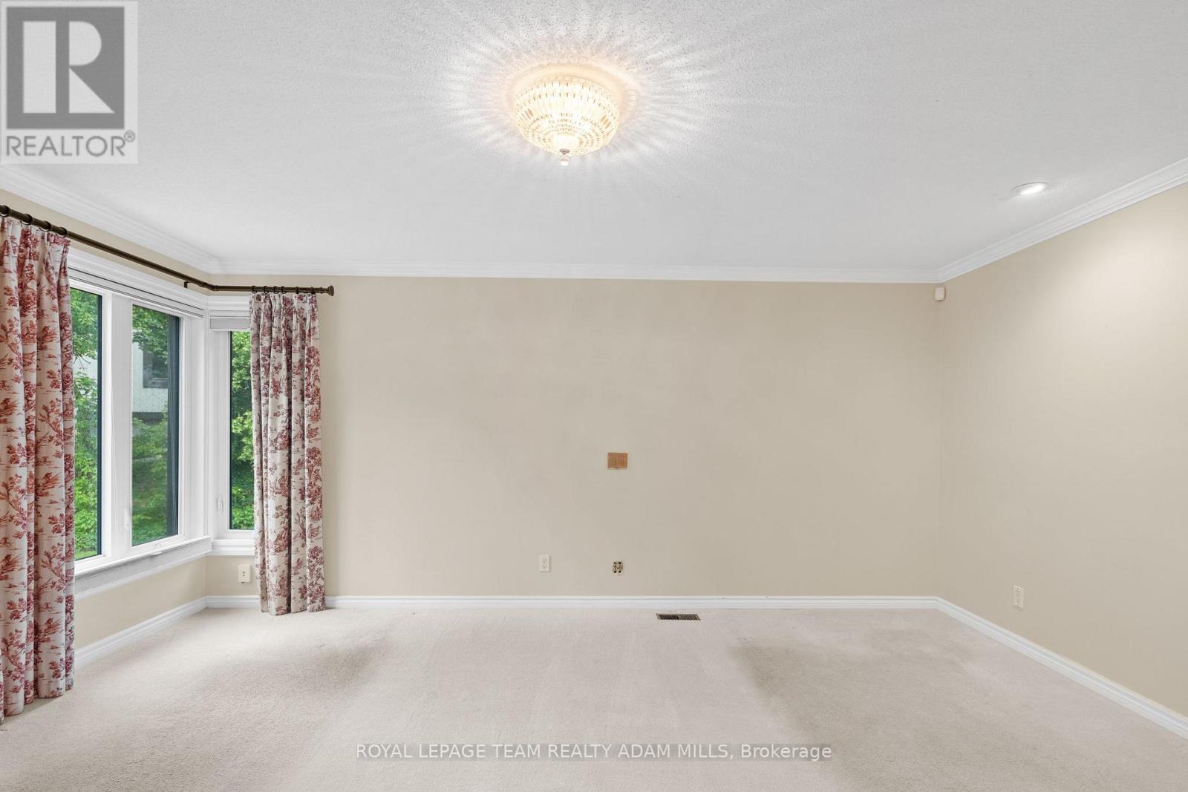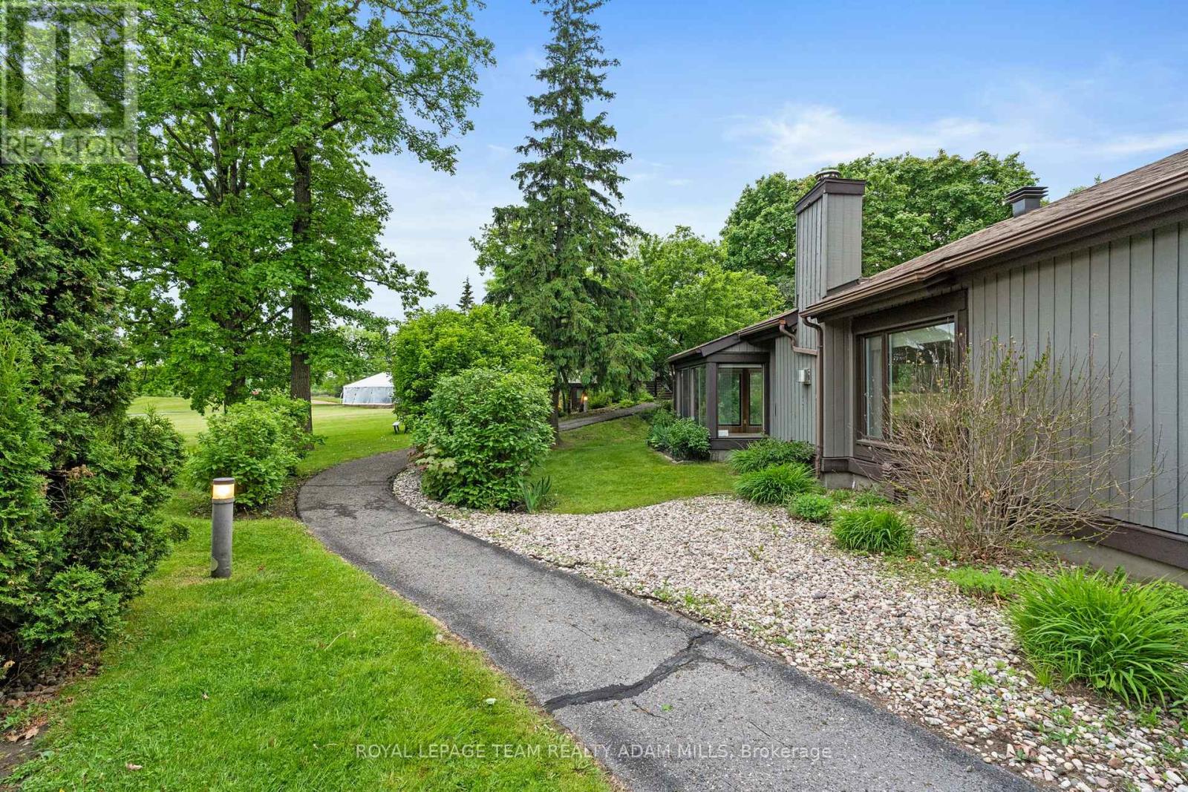23 Oakmont Court Ottawa, Ontario K2S 1B9
$649,900Maintenance, Insurance, Water
$698.39 Monthly
Maintenance, Insurance, Water
$698.39 MonthlyWelcome to Amberwood Village in Stittsville, where worry-free adult living meets elegant comfort. Located in a quiet court, this rarely offered 2-bedroom bungalow with a 2-car garage has been beautifully updated and boasts over 2,000 SQFT of thoughtfully designed living space. Step into the functional main living area flooded with natural light, featuring a cozy living room with fireplace, a formal dining room, and an eat-in kitchen with granite counters, a tile backsplash, and a spacious eating area. The home offers two generously sized bedrooms, a well-appointed full bathroom, and a convenient laundry room outfitted with quartz counters. The primary bedroom features a walk-in closet with built-ins and its own 3-piece ensuite with a glass shower. Enjoy year-round relaxation in the stunning heated four-season sunroom - perfect for morning coffee, quiet reading, or simply soaking in the serene golf course views in total comfort. Designed for ease and security, this home also includes a whole-home generator, ensuring uninterrupted power and peace of mind. Nestled in a mature, quiet community, you're just minutes from shops, recreational facilities, and essential amenities. This adult oriented home offers a peaceful lifestyle without compromising convenience - ideal for those seeking a relaxed, low-maintenance way of living. (id:61445)
Property Details
| MLS® Number | X12184994 |
| Property Type | Single Family |
| Community Name | 8202 - Stittsville (Central) |
| AmenitiesNearBy | Park, Public Transit, Schools |
| CommunityFeatures | Pet Restrictions, Community Centre |
| Features | In Suite Laundry |
| ParkingSpaceTotal | 3 |
| Structure | Deck |
Building
| BathroomTotal | 2 |
| BedroomsAboveGround | 2 |
| BedroomsTotal | 2 |
| Amenities | Fireplace(s) |
| Appliances | Garage Door Opener Remote(s), Dishwasher, Dryer, Hood Fan, Microwave, Stove, Washer, Refrigerator |
| ArchitecturalStyle | Bungalow |
| BasementDevelopment | Unfinished |
| BasementType | Crawl Space (unfinished) |
| CoolingType | Central Air Conditioning |
| ExteriorFinish | Vinyl Siding |
| FireplacePresent | Yes |
| FireplaceTotal | 1 |
| FlooringType | Hardwood |
| HeatingFuel | Natural Gas |
| HeatingType | Forced Air |
| StoriesTotal | 1 |
| SizeInterior | 1800 - 1999 Sqft |
| Type | Row / Townhouse |
Parking
| Attached Garage | |
| Garage | |
| Inside Entry |
Land
| Acreage | No |
| LandAmenities | Park, Public Transit, Schools |
| LandscapeFeatures | Landscaped |
Rooms
| Level | Type | Length | Width | Dimensions |
|---|---|---|---|---|
| Main Level | Foyer | 3.23 m | 2.66 m | 3.23 m x 2.66 m |
| Main Level | Sunroom | 3.52 m | 3.6 m | 3.52 m x 3.6 m |
| Main Level | Office | 4.38 m | 3.43 m | 4.38 m x 3.43 m |
| Main Level | Living Room | 7.71 m | 6.82 m | 7.71 m x 6.82 m |
| Main Level | Dining Room | 2.77 m | 3.67 m | 2.77 m x 3.67 m |
| Main Level | Kitchen | 2.69 m | 3.2 m | 2.69 m x 3.2 m |
| Main Level | Primary Bedroom | 4.93 m | 5.56 m | 4.93 m x 5.56 m |
| Main Level | Bedroom 2 | 3.14 m | 4.55 m | 3.14 m x 4.55 m |
| Main Level | Bathroom | 1.52 m | 2.54 m | 1.52 m x 2.54 m |
| Main Level | Bathroom | 2.85 m | 1.91 m | 2.85 m x 1.91 m |
| Main Level | Laundry Room | 1.81 m | 3.67 m | 1.81 m x 3.67 m |
https://www.realtor.ca/real-estate/28392164/23-oakmont-court-ottawa-8202-stittsville-central
Interested?
Contact us for more information
Adam Mills
Broker of Record
5536 Manotick Main St
Manotick, Ontario K4M 1A7



















































