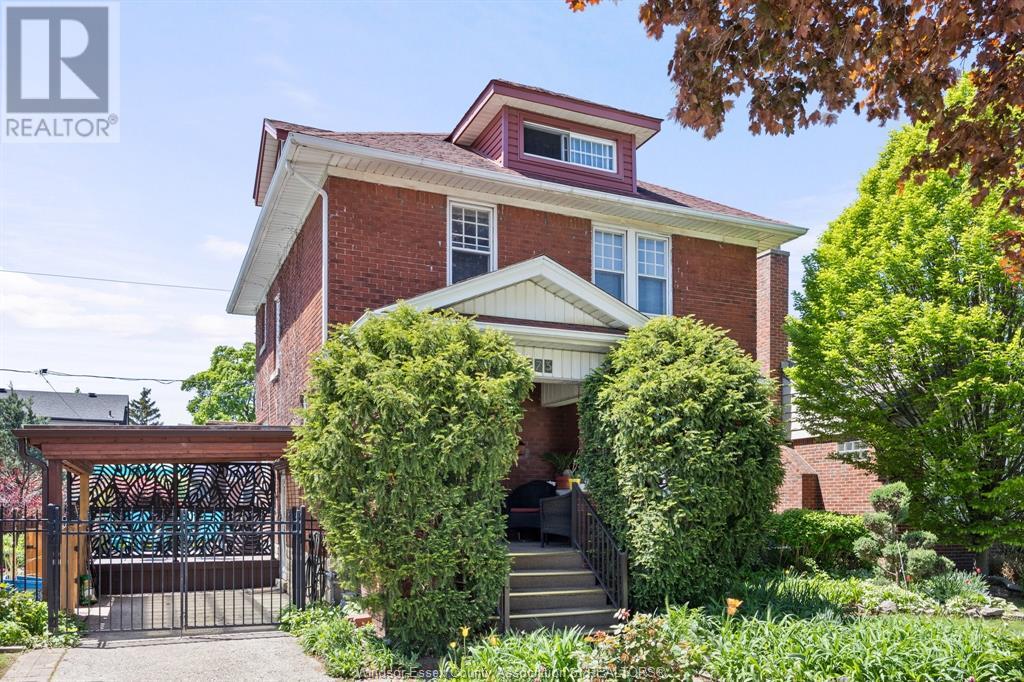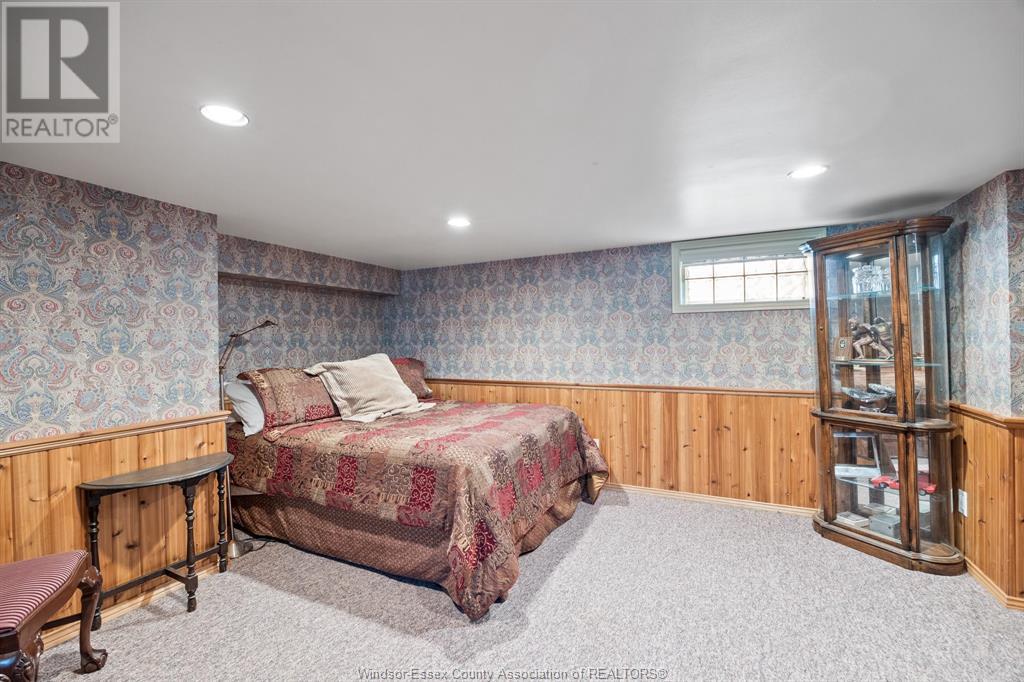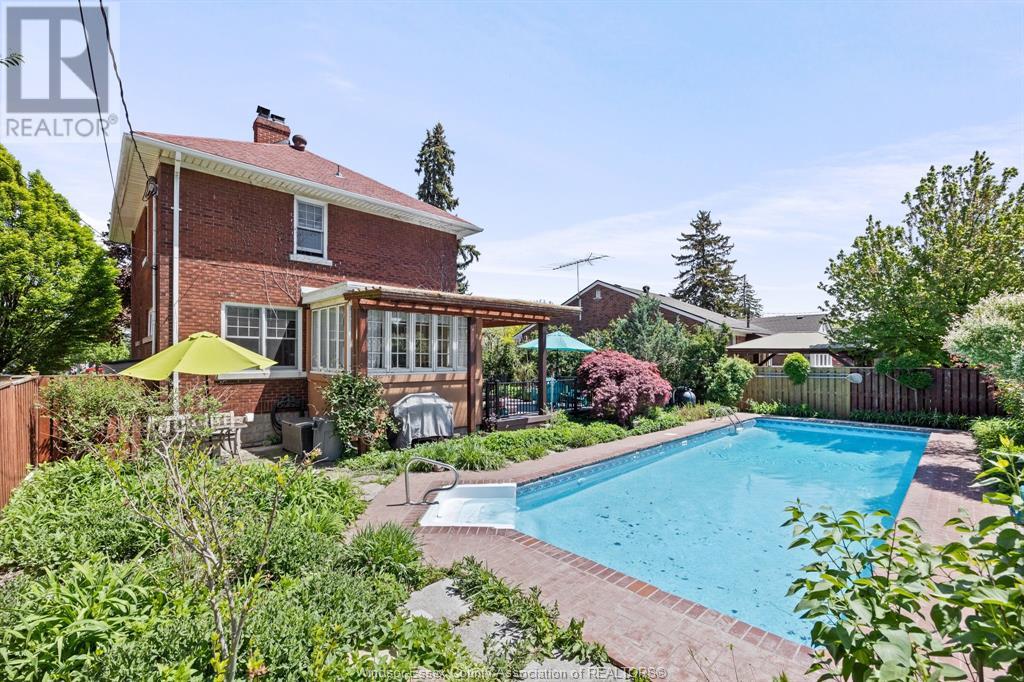2373 Kildare Road Windsor, Ontario N8W 2X6
$625,000
CHARM & CHARACTER IN THIS LOVED FAMILY HOME WITH CARPORT AND INGROUND POOL. LOVELY GARDENS WITH NEW DECK IN 2024 TO SIT AND ENJOY YOUR SIDE YARD. This 3 bedroom, 2 bath home with new kitchen in 2006(OVER GAS STOVE IS WATER FOR POT FILLING) and eat-in area(HEATED FLOOR) to enjoy the beautiful staycation rear yard. A dormer on the 3rd level with many uses for playroom, hobby room, etc. Lower level can be family room, games room or 4th bedroom with loads of storage. Many upgrades, see list in documents. You will love the location in South Walkerville, that is close to parks and all amenities. (id:61445)
Open House
This property has open houses!
1:00 pm
Ends at:4:00 pm
LOCATION, CHARM + CHARACTER IN THIS LOVED FAMILY HOME. 2 1/2 storey with 3 bedrooms and possible 4th in lower, newer kitchen, eat-in or sun room area off kitchen, 2 Baths and an outdoor staycation re
Property Details
| MLS® Number | 25011864 |
| Property Type | Single Family |
| Features | Paved Driveway, Finished Driveway |
| PoolType | Inground Pool |
Building
| BathroomTotal | 2 |
| BedroomsAboveGround | 3 |
| BedroomsTotal | 3 |
| Appliances | Central Vacuum, Dishwasher, Refrigerator, Stove |
| ConstructedDate | 1928 |
| ConstructionStyleAttachment | Detached |
| CoolingType | Central Air Conditioning |
| ExteriorFinish | Aluminum/vinyl, Brick |
| FireplaceFuel | Gas |
| FireplacePresent | Yes |
| FireplaceType | Insert |
| FlooringType | Carpeted, Ceramic/porcelain, Hardwood |
| FoundationType | Block |
| HeatingFuel | Natural Gas |
| HeatingType | Forced Air, Furnace |
| StoriesTotal | 3 |
| Type | House |
Parking
| Carport |
Land
| Acreage | No |
| FenceType | Fence |
| LandscapeFeatures | Landscaped |
| SizeIrregular | 60.23x94.36 Ft |
| SizeTotalText | 60.23x94.36 Ft |
| ZoningDescription | Rd1.2 |
Rooms
| Level | Type | Length | Width | Dimensions |
|---|---|---|---|---|
| Second Level | 4pc Bathroom | Measurements not available | ||
| Second Level | Bedroom | Measurements not available | ||
| Second Level | Bedroom | Measurements not available | ||
| Second Level | Primary Bedroom | Measurements not available | ||
| Third Level | Hobby Room | Measurements not available | ||
| Lower Level | 3pc Bathroom | Measurements not available | ||
| Lower Level | Laundry Room | Measurements not available | ||
| Lower Level | Utility Room | Measurements not available | ||
| Lower Level | Storage | Measurements not available | ||
| Lower Level | Family Room | Measurements not available | ||
| Main Level | Eating Area | Measurements not available | ||
| Main Level | Kitchen | Measurements not available | ||
| Main Level | Dining Room | Measurements not available | ||
| Main Level | Living Room | Measurements not available | ||
| Main Level | Foyer | Measurements not available |
https://www.realtor.ca/real-estate/28298200/2373-kildare-road-windsor
Interested?
Contact us for more information
Jo-Anne Kettlewell, Asa
Sales Person
59 Eugenie St. East
Windsor, Ontario N8X 2X9
































