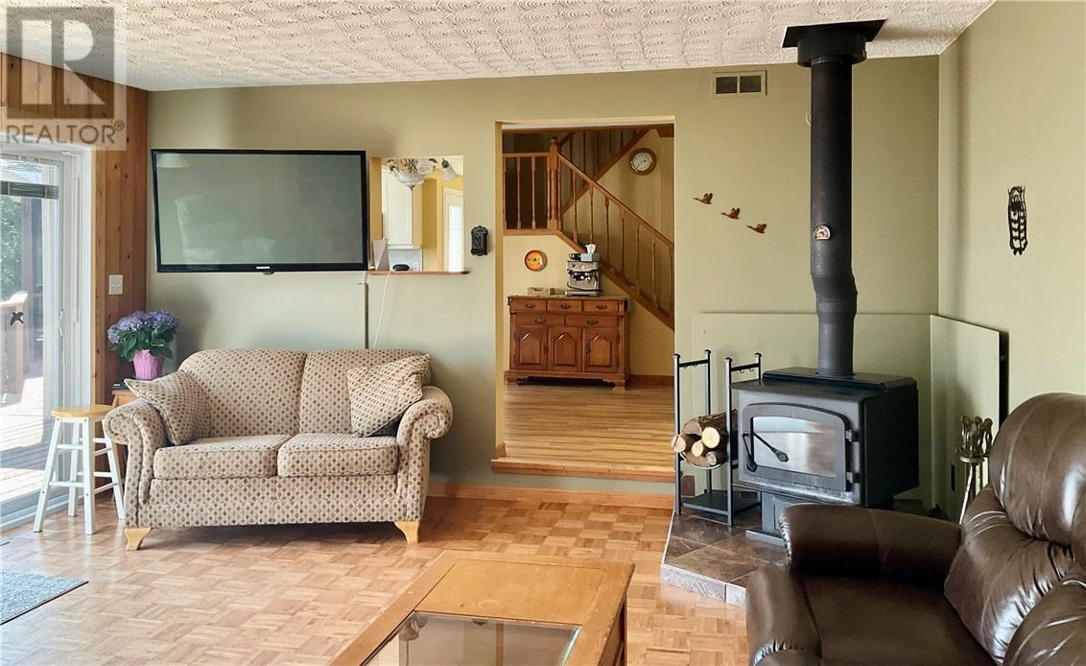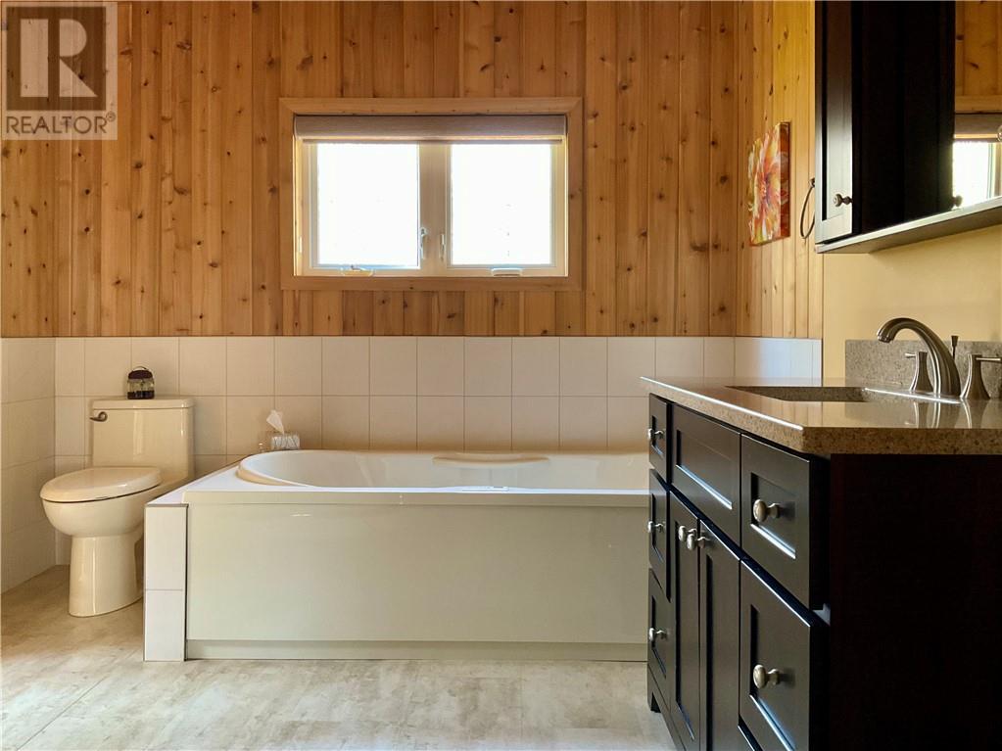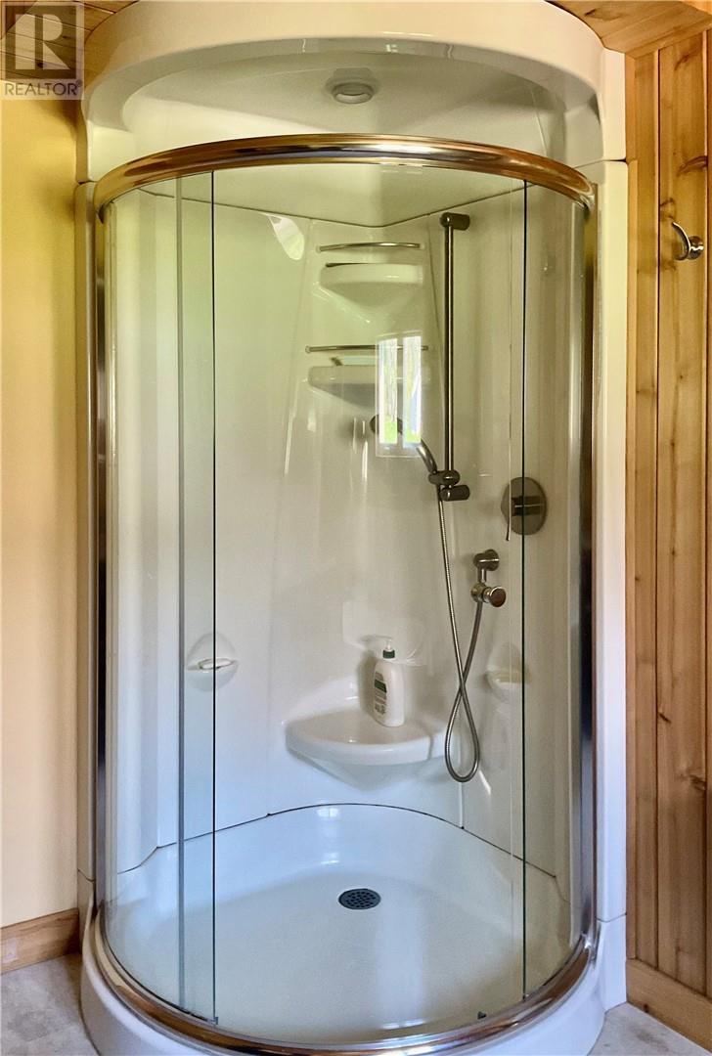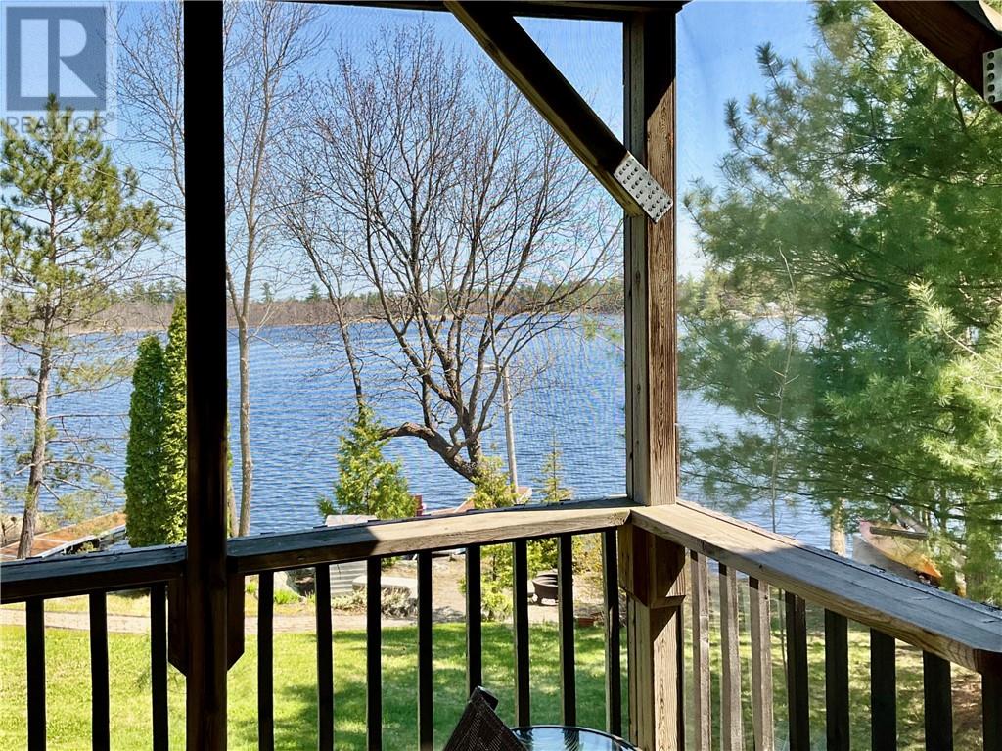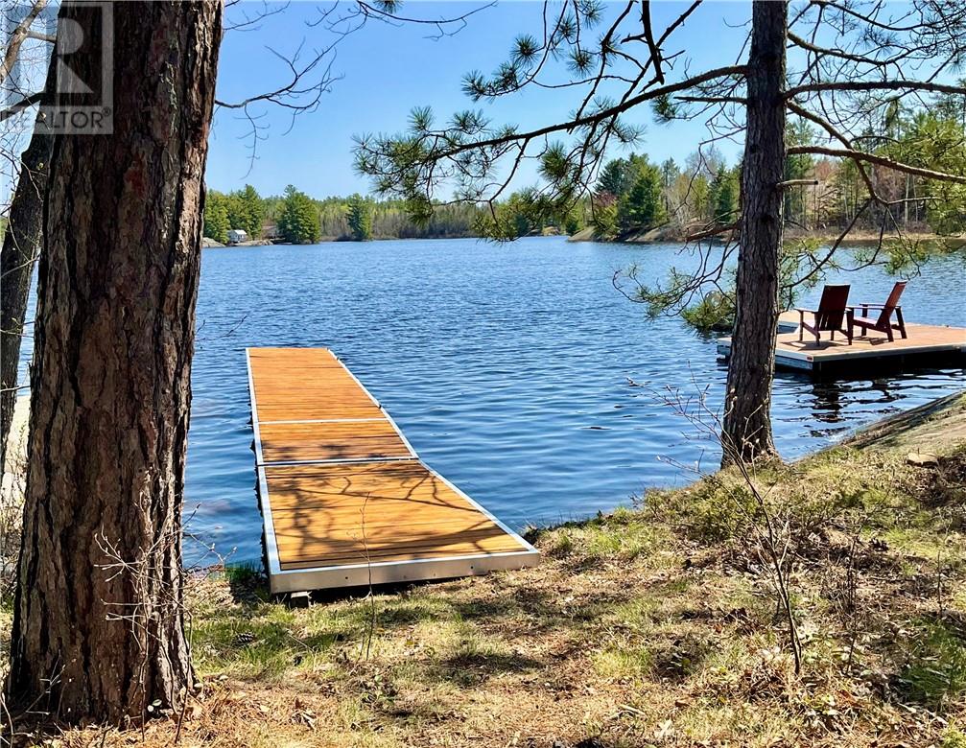240 Lake Road St. Charles, Ontario P0M 2W0
$775,000
Prime recreational year-round waterfront property situated on the West Arm of lake Nipissing. Urban comfort in a relaxing spectacular private retreat with nature at your doorstep and fantastic views from every window. Outdoor entertainment on your large lakeside deck, screened-in gazebo, sauna and 2 large aluminum floating docks. Some of the major upgrades include, kitchen, bathrooms, metal roof, electrical, heat pump (certified low temperature operation to -25 degree C.), septic system, underground landscape irrigation system with lake-side pump, docks and double attached garage. Enjoy swimming, canoeing, kayaking, boating, and fishing on over 65 kilometres of navigable waterway. Crown land across the street with snow shoe trail. Only 1 hour from Sudbury and 3 hours from Canada's Wonderland. (id:61445)
Property Details
| MLS® Number | 2122247 |
| Property Type | Single Family |
| AmenitiesNearBy | Golf Course, Schools |
| CommunityFeatures | Community Centre, Fishing, Rural Setting, School Bus |
| EquipmentType | None |
| RentalEquipmentType | None |
| Structure | Dock, Shed, Patio(s) |
| WaterFrontType | Waterfront |
Building
| BathroomTotal | 2 |
| BedroomsTotal | 4 |
| BasementType | Crawl Space |
| CoolingType | Central Air Conditioning |
| ExteriorFinish | Vinyl Siding |
| FireProtection | Smoke Detectors |
| FireplaceFuel | Wood |
| FireplacePresent | Yes |
| FireplaceTotal | 1 |
| FireplaceType | Woodstove |
| FlooringType | Laminate, Tile, Vinyl, Carpeted |
| FoundationType | Block |
| HalfBathTotal | 1 |
| HeatingType | Forced Air, Heat Pump, Wood Stove |
| RoofMaterial | Metal |
| RoofStyle | Unknown |
| StoriesTotal | 2 |
| Type | House |
| UtilityWater | Drilled Well |
Parking
| Attached Garage |
Land
| AccessType | Year-round Access |
| Acreage | No |
| LandAmenities | Golf Course, Schools |
| LandscapeFeatures | Sprinkler System |
| Sewer | Septic System |
| SizeTotalText | 32,670 - 43,559 Sqft (3/4 - 1 Ac) |
| ZoningDescription | Rural |
Rooms
| Level | Type | Length | Width | Dimensions |
|---|---|---|---|---|
| Second Level | Bedroom | 14'10 x 10'2 | ||
| Second Level | Bedroom | 11'11 x 10'2 | ||
| Second Level | Primary Bedroom | 15'2 x 11'1 | ||
| Main Level | Bedroom | 9'10 x 8'2 | ||
| Main Level | Laundry Room | 9'2 x 4' | ||
| Main Level | Living Room | 19'6 x 15'4 | ||
| Main Level | Dining Room | 11'3 x 10'11 | ||
| Main Level | Kitchen | 10'8 x 9' |
https://www.realtor.ca/real-estate/28309693/240-lake-road-st-charles
Interested?
Contact us for more information
Coco Lozier
Broker
1349 Lasalle Blvd Suite 208
Sudbury, Ontario P3A 1Z2








